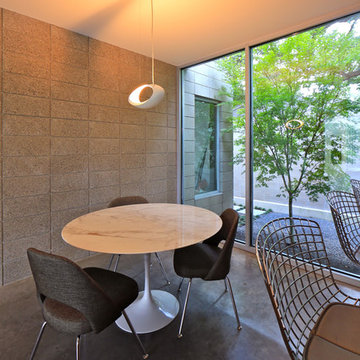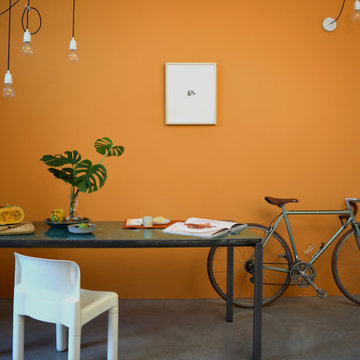71 foton på orange matplats, med betonggolv
Sortera efter:
Budget
Sortera efter:Populärt i dag
41 - 60 av 71 foton
Artikel 1 av 3
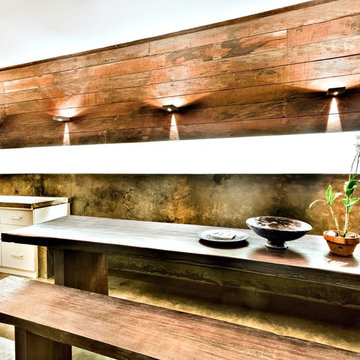
Idéer för att renovera ett mellanstort orientaliskt kök med matplats, med bruna väggar, betonggolv och brunt golv
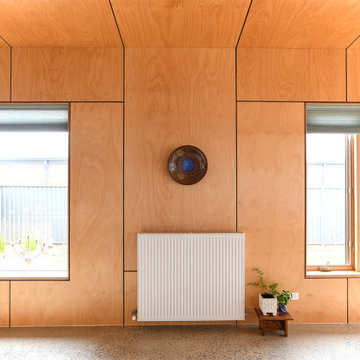
Geometric plywood paneling feature on the walls and ceiling of the kitchen and dining room.
Exempel på ett mellanstort modernt kök med matplats, med betonggolv och grått golv
Exempel på ett mellanstort modernt kök med matplats, med betonggolv och grått golv
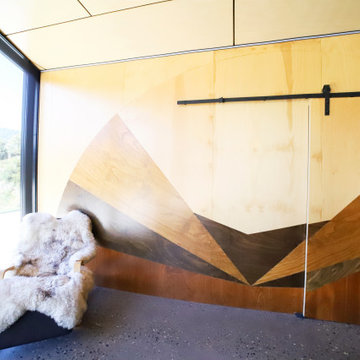
Idéer för att renovera en stor funkis matplats med öppen planlösning, med flerfärgade väggar, betonggolv, en dubbelsidig öppen spis, en spiselkrans i betong och grått golv
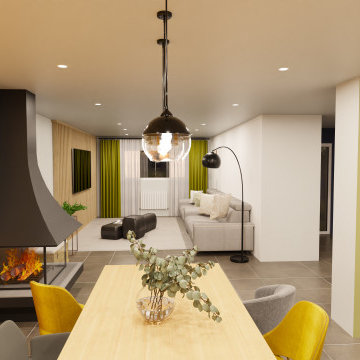
Réalisation d'une décoration contemporaine en accord avec la personnalité des clients.
Inspiration för en mellanstor funkis matplats med öppen planlösning, med gula väggar, betonggolv, en öppen vedspis, en spiselkrans i metall och brunt golv
Inspiration för en mellanstor funkis matplats med öppen planlösning, med gula väggar, betonggolv, en öppen vedspis, en spiselkrans i metall och brunt golv
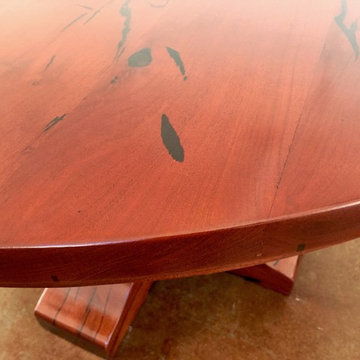
Inredning av en klassisk mellanstor separat matplats, med beige väggar och betonggolv
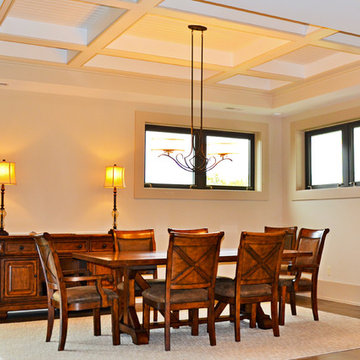
Dining room. Photo by Maggie Mueller.
Modern inredning av ett stort kök med matplats, med beige väggar och betonggolv
Modern inredning av ett stort kök med matplats, med beige väggar och betonggolv
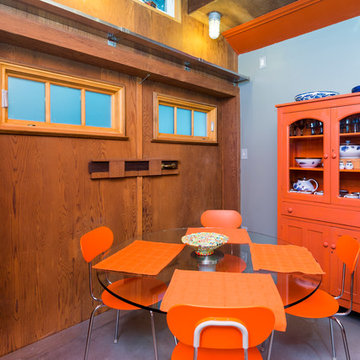
Calista Chandler Photography
Inspiration för en eklektisk matplats, med blå väggar och betonggolv
Inspiration för en eklektisk matplats, med blå väggar och betonggolv
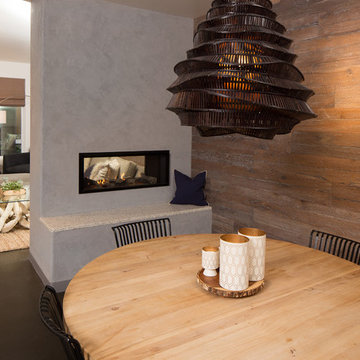
This two sided fireplace creates an open floor plan for this family home, connecting the kitchen and living room. The FSC wood wall coverings add an organic feel to the industrial polished concrete floor and minimal fireplace with built in seating.
Designed and built by Green Goods in San Luis Obispo, CA.
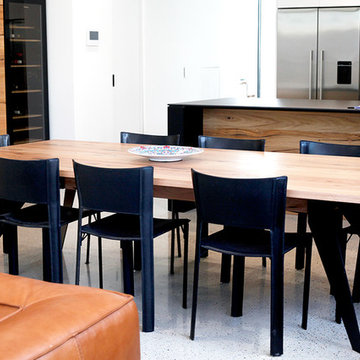
matte black metal and timber dining table. This industrial dining table has a sense of refinement and luxury with its custom made metal legs. The recycled timber used to create this dining table is Messmate, an Australian hardwood rich in differing tones and sap line features. This custom made dining table can be created to your size requirements and timber preferences for the perfect fit. Each piece of recycled timber furniture is made to order in our workshop in Torquay on the Victorian Surf Coast. Torquay is 20 minutes from Geelong and 1.5 hours from Melbourne. We ship Australia wide.
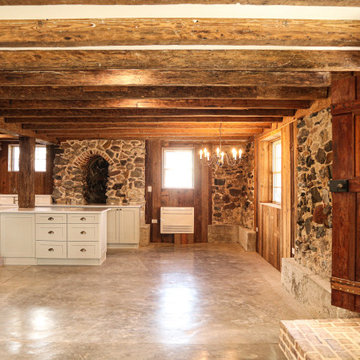
Foto på ett mellanstort vintage kök med matplats, med bruna väggar, betonggolv och grått golv
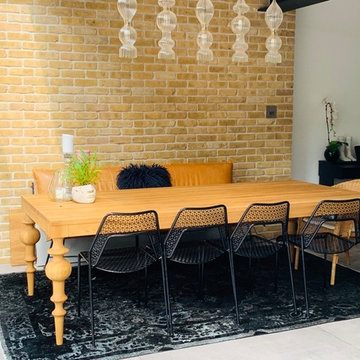
Bild på en stor industriell matplats med öppen planlösning, med vita väggar, betonggolv och grått golv
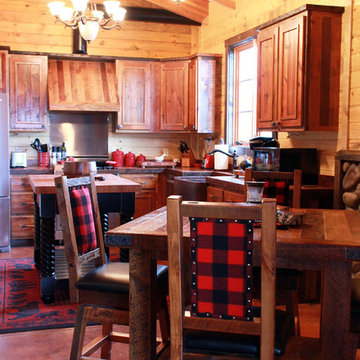
Idéer för mellanstora rustika kök med matplatser, med flerfärgade väggar och betonggolv
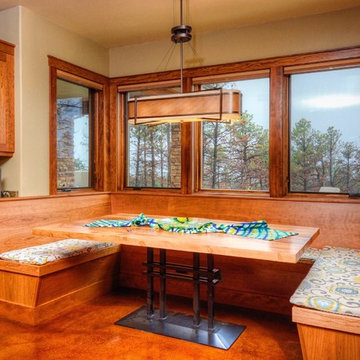
Charming Craftsman details abound, including this cozy built-in dining nook.
Paul Kohlman Photography
Idéer för ett mellanstort amerikanskt kök med matplats, med beige väggar och betonggolv
Idéer för ett mellanstort amerikanskt kök med matplats, med beige väggar och betonggolv
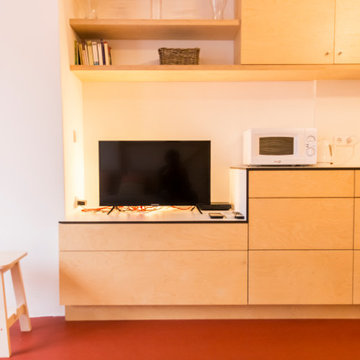
Mueble que pasa de cocina a comedor para colocar Tv y libros. Suelos de resina sobre base cementosa
Idéer för en liten minimalistisk matplats med öppen planlösning, med vita väggar, betonggolv och rött golv
Idéer för en liten minimalistisk matplats med öppen planlösning, med vita väggar, betonggolv och rött golv
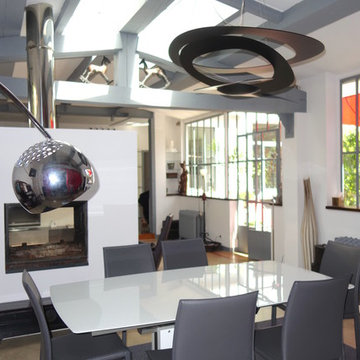
Idéer för att renovera en industriell matplats, med vita väggar, betonggolv och en dubbelsidig öppen spis

Breathtaking views of the incomparable Big Sur Coast, this classic Tuscan design of an Italian farmhouse, combined with a modern approach creates an ambiance of relaxed sophistication for this magnificent 95.73-acre, private coastal estate on California’s Coastal Ridge. Five-bedroom, 5.5-bath, 7,030 sq. ft. main house, and 864 sq. ft. caretaker house over 864 sq. ft. of garage and laundry facility. Commanding a ridge above the Pacific Ocean and Post Ranch Inn, this spectacular property has sweeping views of the California coastline and surrounding hills. “It’s as if a contemporary house were overlaid on a Tuscan farm-house ruin,” says decorator Craig Wright who created the interiors. The main residence was designed by renowned architect Mickey Muenning—the architect of Big Sur’s Post Ranch Inn, —who artfully combined the contemporary sensibility and the Tuscan vernacular, featuring vaulted ceilings, stained concrete floors, reclaimed Tuscan wood beams, antique Italian roof tiles and a stone tower. Beautifully designed for indoor/outdoor living; the grounds offer a plethora of comfortable and inviting places to lounge and enjoy the stunning views. No expense was spared in the construction of this exquisite estate.
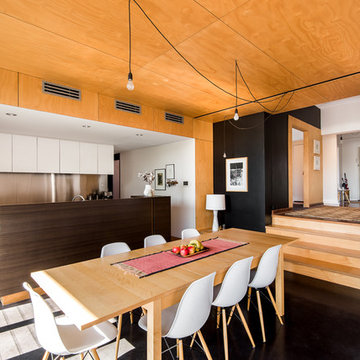
Photography: Dion Photography
Idéer för mellanstora skandinaviska kök med matplatser, med vita väggar och betonggolv
Idéer för mellanstora skandinaviska kök med matplatser, med vita väggar och betonggolv
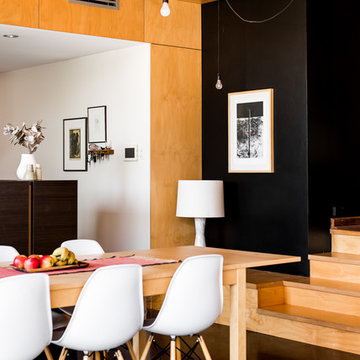
Photography: Dion Photography
Inredning av ett klassiskt mellanstort kök med matplats, med vita väggar och betonggolv
Inredning av ett klassiskt mellanstort kök med matplats, med vita väggar och betonggolv
71 foton på orange matplats, med betonggolv
3
