29 foton på orange matplats, med en spiselkrans i trä
Sortera efter:
Budget
Sortera efter:Populärt i dag
1 - 20 av 29 foton
Artikel 1 av 3

alyssa kirsten
Inspiration för små industriella matplatser med öppen planlösning, med grå väggar, mellanmörkt trägolv, en standard öppen spis och en spiselkrans i trä
Inspiration för små industriella matplatser med öppen planlösning, med grå väggar, mellanmörkt trägolv, en standard öppen spis och en spiselkrans i trä
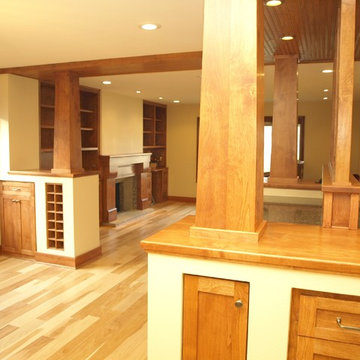
Open floor plan for Living, Dining, Entry, and Family Room. Crafted wood columns separate the spaces visually with woodsy ceiling paneling. Built in storage and buffet on all sides of Craftsman style island
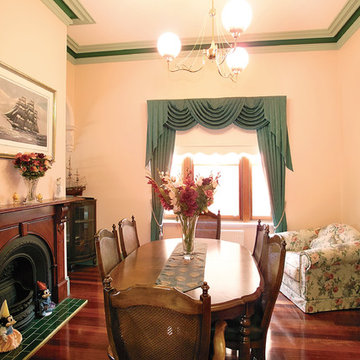
Formal Dining Room with Victoria fireplace with timber mantle. Glass cabinets contain clients praised porcelain collection and model ships interest. New Victorian cornices were replaced and lighting was true to the period.
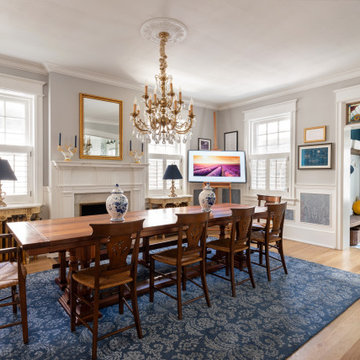
Bild på en vintage matplats, med en standard öppen spis och en spiselkrans i trä
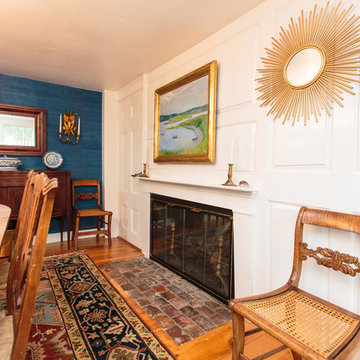
Idéer för att renovera en stor vintage separat matplats, med blå väggar, mellanmörkt trägolv, en standard öppen spis och en spiselkrans i trä
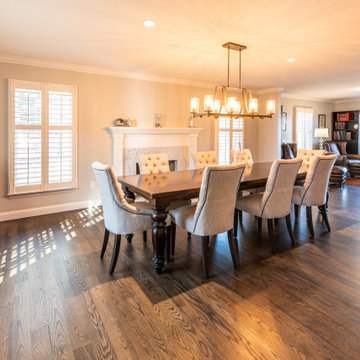
What was the original living room became a generous dining hall, with table centered on the fireplace and new lighting above. The old, small dining room beyond is now a comfortable sitting area for reading and work on the laptop, plus an upright piano. Drafty single pane windows were replaced with energy efficient Pella's. What was a standard 6 foot wide opening between living and dining was removed to create an 11 foot wide opening with the ceiling flowing through.
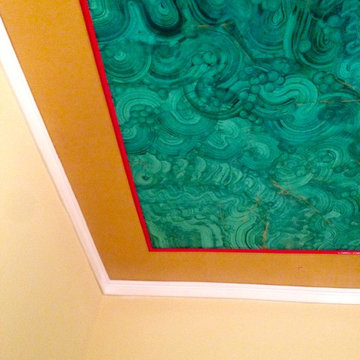
White Crown Moulding as the finishing touch / Carlos Bernal
Inspiration för ett mellanstort eklektiskt kök med matplats, med gröna väggar, mellanmörkt trägolv, en standard öppen spis och en spiselkrans i trä
Inspiration för ett mellanstort eklektiskt kök med matplats, med gröna väggar, mellanmörkt trägolv, en standard öppen spis och en spiselkrans i trä
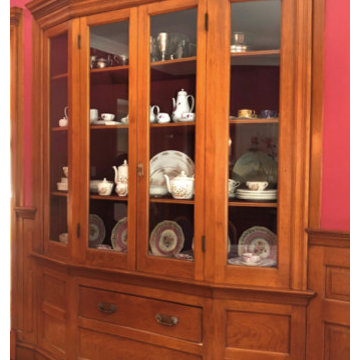
For the dining room color we created a rich raspberry tone starting with Sherwin Williams Gala Pink #6579 and carefully adjusting with tints to our liking! Sharon and I discussed this over the phone a lot, and specified the lacquer finish to marry with this room's rich, mahogany wood paneling. Queen Anne Victorian, Fairfield, Iowa. Belltown Design. Photography by Corelee Dey and Sharon Schmidt.
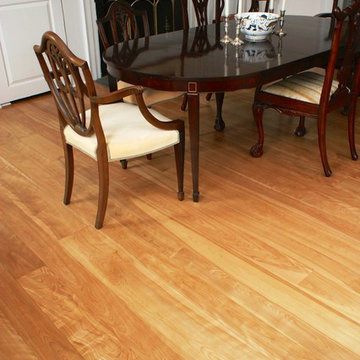
"Red Birch" heartwood only wide plank Birch flooring, made in the USA, available sawmill direct from Hull Forest Products. Unfinished or prefinished. Ships nationwide direct from our mill. 4-6 weeks lead time for most orders. Lifetime quality guarantee. 1-800-928-9602. www.hullforest.com
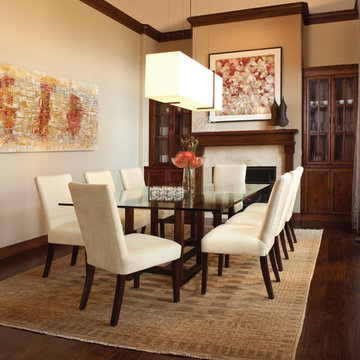
Richard Stokes
Inredning av en modern mellanstor separat matplats, med mellanmörkt trägolv, en standard öppen spis och en spiselkrans i trä
Inredning av en modern mellanstor separat matplats, med mellanmörkt trägolv, en standard öppen spis och en spiselkrans i trä
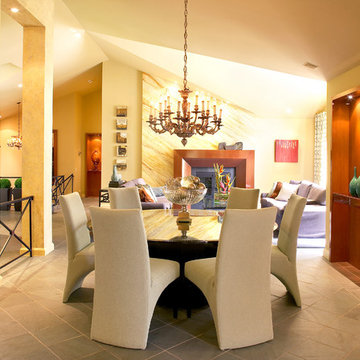
Inredning av en klassisk mellanstor matplats med öppen planlösning, med gula väggar, klinkergolv i porslin, en standard öppen spis och en spiselkrans i trä
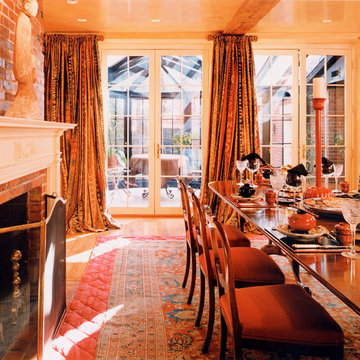
New French Doors from the Dining Room to the new solarium provide daylight and intimate views of the private walled garden. Unlined silk curtains and a quilted silk border surrounding the oriental carpet lend warmth and comfort to the room.
Photographer Richard Mandelkorn
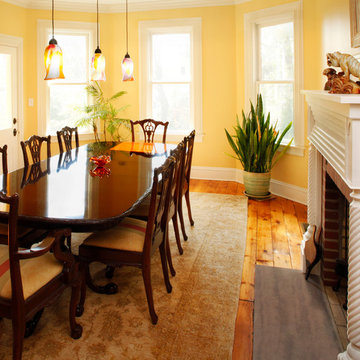
Catherine "Cie" Stroud Photography
Inspiration för ett stort vintage kök med matplats, med gula väggar, ljust trägolv, en spiselkrans i trä och en standard öppen spis
Inspiration för ett stort vintage kök med matplats, med gula väggar, ljust trägolv, en spiselkrans i trä och en standard öppen spis
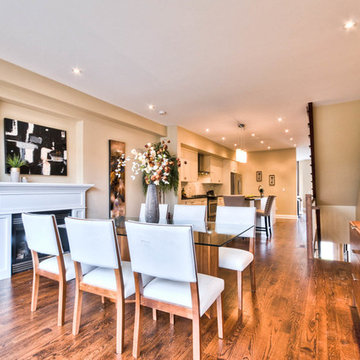
Foto på ett mellanstort vintage kök med matplats, med bruna väggar, mörkt trägolv, en standard öppen spis, en spiselkrans i trä och brunt golv
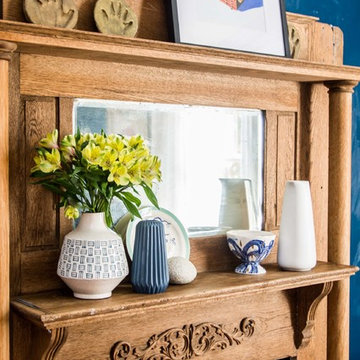
Original wooden fireplace mantel with mirror.
Foto på ett mellanstort eklektiskt kök med matplats, med blå väggar, en standard öppen spis och en spiselkrans i trä
Foto på ett mellanstort eklektiskt kök med matplats, med blå väggar, en standard öppen spis och en spiselkrans i trä
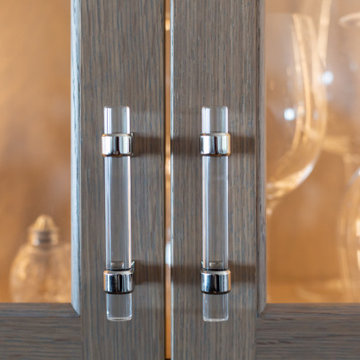
Open floor plan with the dining room in the middle!!!
A custom built bar separates the spaces nicely. Grass cloth wallpaper between the upper cabinets provides a textural backdrop for the original water color of Pebble Beach and glass orb wall sconces. The round glass is repeated in the chandelier. A nautical chart of the New Haven Harbor shows just where you are, and where you might want to go after dinner!
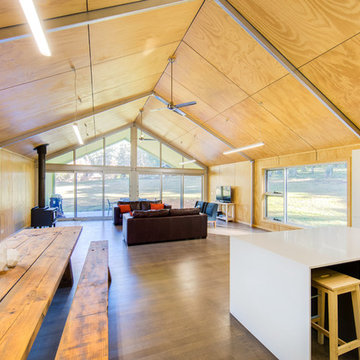
Simon Dallinger
Inredning av ett industriellt mellanstort kök med matplats, med bruna väggar, mellanmörkt trägolv, en standard öppen spis och en spiselkrans i trä
Inredning av ett industriellt mellanstort kök med matplats, med bruna väggar, mellanmörkt trägolv, en standard öppen spis och en spiselkrans i trä
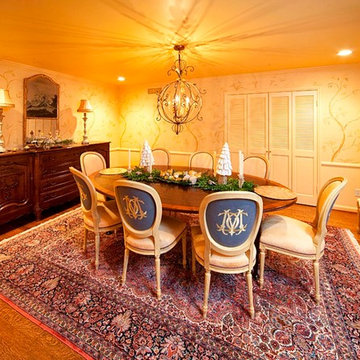
Client's Memorial Ranch style home renovation, formal dining room.
Inspiration för mellanstora klassiska kök med matplatser, med beige väggar, ljust trägolv och en spiselkrans i trä
Inspiration för mellanstora klassiska kök med matplatser, med beige väggar, ljust trägolv och en spiselkrans i trä
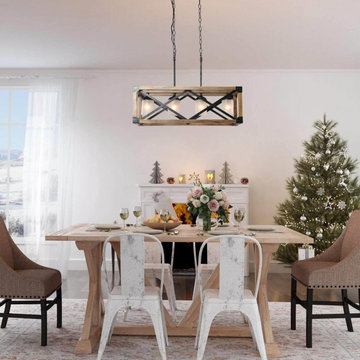
The iron base and natural wooden frame offer an industrial farmhouse look highlighted by opal glass cylindrical shades for a touch of warm and dimension making it perfect for entryway, dining room, living room, foyer, or restaurants. Compatible with flat and sloped ceilings. With 4 high transmittance glass globes, such rustic chandelier leads a Artistic and farmhouse style, perfect for indoor lighting including Dining room, Living Room, Kitchen, Loft, Basement, Cafe, Bar, Club, Restaurant, Library and so on.
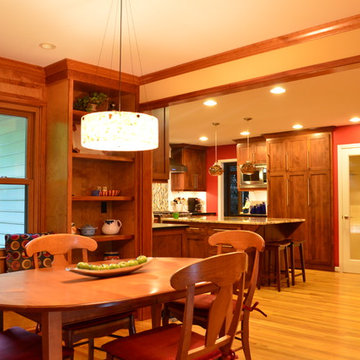
Living and dining room addition
Inspiration för en stor funkis matplats, med beige väggar, ljust trägolv, en standard öppen spis och en spiselkrans i trä
Inspiration för en stor funkis matplats, med beige väggar, ljust trägolv, en standard öppen spis och en spiselkrans i trä
29 foton på orange matplats, med en spiselkrans i trä
1