229 foton på orange matplats, med en standard öppen spis
Sortera efter:
Budget
Sortera efter:Populärt i dag
61 - 80 av 229 foton
Artikel 1 av 3
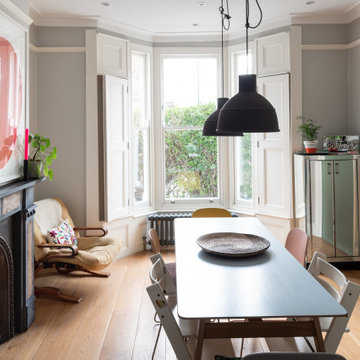
A family focused dining room which allows for comfortable family meals and entertaining guests. The wide wooden floorboards give the room an area and natural feel.
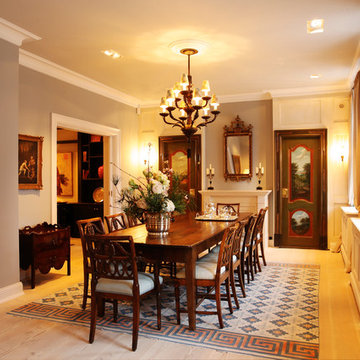
Ophold eines dänischen Hauses, Integration von antiken Gemäldetüren.
Foto by Birigt Klemt
Exempel på en stor klassisk separat matplats, med grå väggar, ljust trägolv, en standard öppen spis och en spiselkrans i gips
Exempel på en stor klassisk separat matplats, med grå väggar, ljust trägolv, en standard öppen spis och en spiselkrans i gips
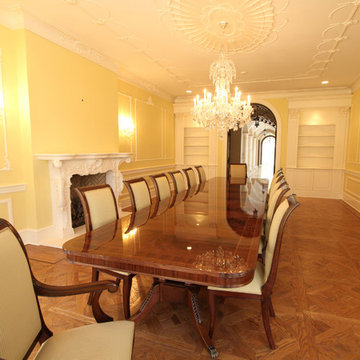
This is our LH 16 table shown here in a customer's dining room.
Idéer för att renovera en stor vintage separat matplats, med gula väggar, mellanmörkt trägolv och en standard öppen spis
Idéer för att renovera en stor vintage separat matplats, med gula väggar, mellanmörkt trägolv och en standard öppen spis
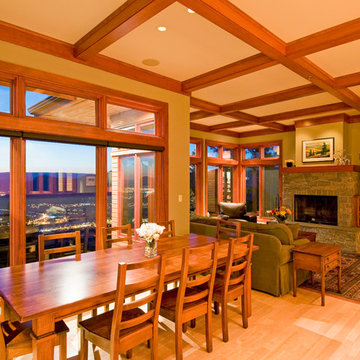
Perched high on a ridge with spectacular views, this Prairie-style Douglas Fir timberframe home is a family's dream! With Xeriscape landscaping, there is minimal upkeep with maximum lifestyle. Cedar Ridge features stone fireplaces, lovely wood built-ins and coloured, etched concrete exterior decking. With a Home Theatre and Games Niche, this is a home to stay in and play in!
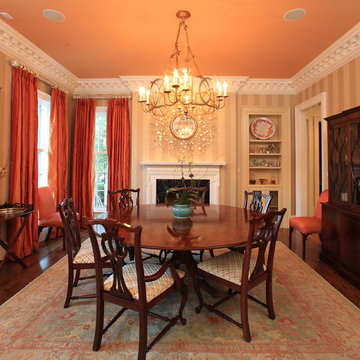
Jim Sink
Idéer för en mellanstor klassisk separat matplats, med beige väggar, mörkt trägolv och en standard öppen spis
Idéer för en mellanstor klassisk separat matplats, med beige väggar, mörkt trägolv och en standard öppen spis
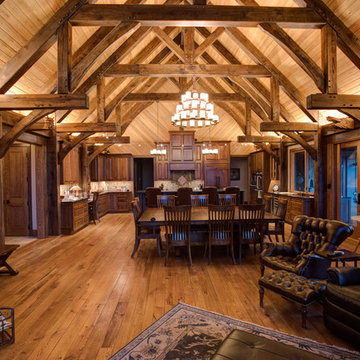
Idéer för att renovera en stor rustik matplats med öppen planlösning, med bruna väggar, mellanmörkt trägolv, en standard öppen spis och en spiselkrans i sten
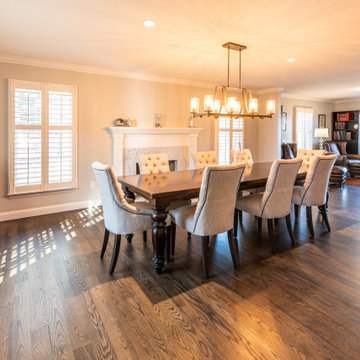
What was the original living room became a generous dining hall, with table centered on the fireplace and new lighting above. The old, small dining room beyond is now a comfortable sitting area for reading and work on the laptop, plus an upright piano. Drafty single pane windows were replaced with energy efficient Pella's. What was a standard 6 foot wide opening between living and dining was removed to create an 11 foot wide opening with the ceiling flowing through.
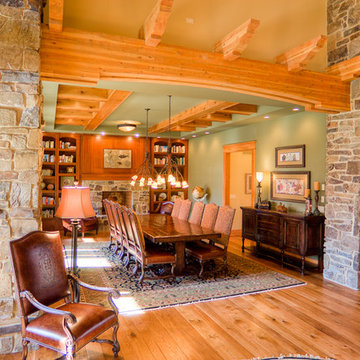
western rustic dining room with stone columns and timber beamed ceiling
Bild på en stor rustik matplats med öppen planlösning, med gröna väggar, mellanmörkt trägolv, en standard öppen spis och en spiselkrans i sten
Bild på en stor rustik matplats med öppen planlösning, med gröna väggar, mellanmörkt trägolv, en standard öppen spis och en spiselkrans i sten
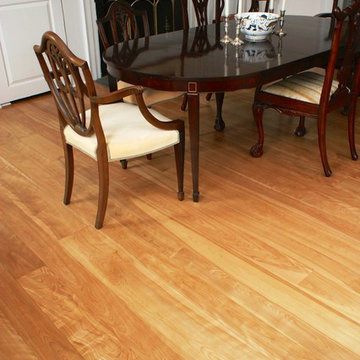
"Red Birch" heartwood only wide plank Birch flooring, made in the USA, available sawmill direct from Hull Forest Products. Unfinished or prefinished. Ships nationwide direct from our mill. 4-6 weeks lead time for most orders. Lifetime quality guarantee. 1-800-928-9602. www.hullforest.com
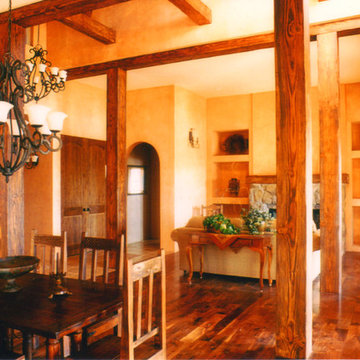
Foto på en stor rustik separat matplats, med beige väggar, heltäckningsmatta, en standard öppen spis, en spiselkrans i sten och brunt golv
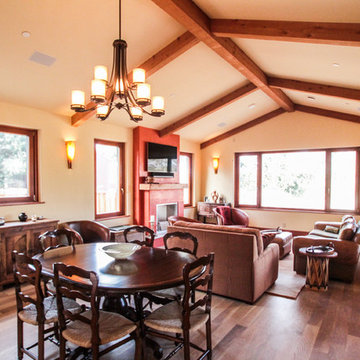
Kassidy Love Photography | www.Kassidylove.com
Medelhavsstil inredning av en mellanstor matplats med öppen planlösning, med beige väggar, mellanmörkt trägolv, en standard öppen spis, en spiselkrans i gips och brunt golv
Medelhavsstil inredning av en mellanstor matplats med öppen planlösning, med beige väggar, mellanmörkt trägolv, en standard öppen spis, en spiselkrans i gips och brunt golv
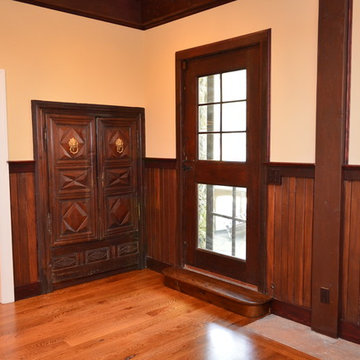
Freddy Fernandez
Inspiration för ett mellanstort lantligt kök med matplats, med mellanmörkt trägolv, en standard öppen spis, en spiselkrans i sten och vita väggar
Inspiration för ett mellanstort lantligt kök med matplats, med mellanmörkt trägolv, en standard öppen spis, en spiselkrans i sten och vita väggar
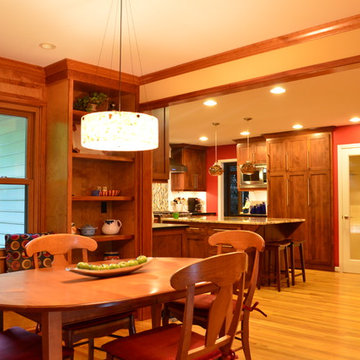
Living and dining room addition
Inspiration för en stor funkis matplats, med beige väggar, ljust trägolv, en standard öppen spis och en spiselkrans i trä
Inspiration för en stor funkis matplats, med beige väggar, ljust trägolv, en standard öppen spis och en spiselkrans i trä
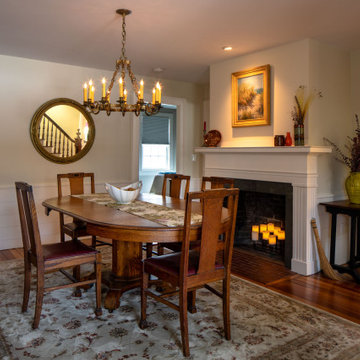
Idéer för ett mellanstort klassiskt kök med matplats, med vita väggar, en standard öppen spis, en spiselkrans i tegelsten, brunt golv och mellanmörkt trägolv
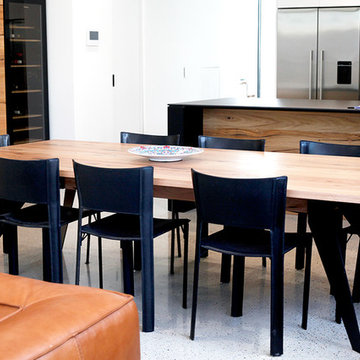
matte black metal and timber dining table. This industrial dining table has a sense of refinement and luxury with its custom made metal legs. The recycled timber used to create this dining table is Messmate, an Australian hardwood rich in differing tones and sap line features. This custom made dining table can be created to your size requirements and timber preferences for the perfect fit. Each piece of recycled timber furniture is made to order in our workshop in Torquay on the Victorian Surf Coast. Torquay is 20 minutes from Geelong and 1.5 hours from Melbourne. We ship Australia wide.
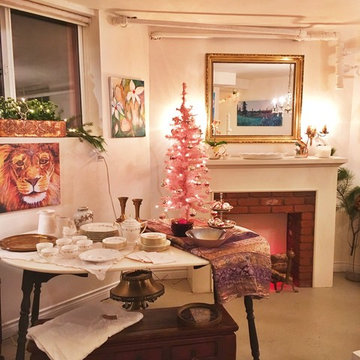
Inredning av en klassisk liten separat matplats, med beige väggar, en standard öppen spis och en spiselkrans i tegelsten
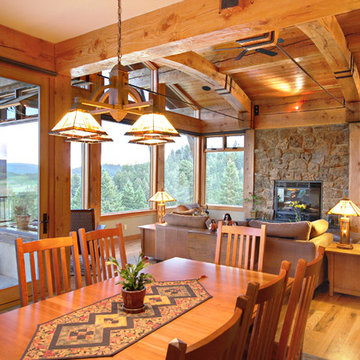
Robert Hawkins, Be A Deer
Exempel på en mellanstor rustik matplats med öppen planlösning, med vita väggar, ljust trägolv, en standard öppen spis och en spiselkrans i sten
Exempel på en mellanstor rustik matplats med öppen planlösning, med vita väggar, ljust trägolv, en standard öppen spis och en spiselkrans i sten
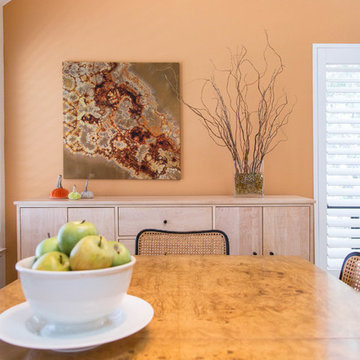
Using a warm yet neutral color palette in this dining area allows the artwork to remain the focal point in this space. The colors in this space are similar to those found on the trees outside. creating a cohesive look while bringing a bit of the outdoors inside.
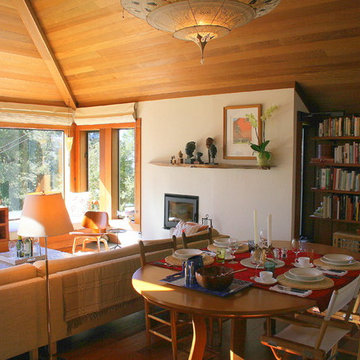
The house suffered from years of deferred maintenance and neglect when David Moulton AIA began an interior redesign and whole-house overhaul. Saved were the glorious, soaring clear redwood ceilings, the proportions, and most of the interior walls. Two large windows replaced an entertainment unit and fireplace that stood in the way of the view, thus creating the large, expansive stretch of windows that now take full advantage of the ocean and forest views. Added window seats provide cozy places to watch the scene unfold. A television lifts out of the central cabinet for optimal television viewing with no detraction of the views beyond. New Brazilian cherry floors throughout replaced dated vinyl, parquet and carpet. Removing channel walls on the stairway allowed space to lengthen the lower stair treads into a delightful waterfall of Brazilian hardwood, thereby creating visual interest and greater connection between the natural landscape and upper and lower floors.
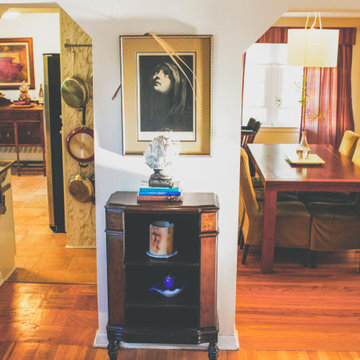
Is all about the wall archways and architectural features.
These two archways divide the dining room and kitchen. We center it with a beautiful art piece heirloom from the family.
229 foton på orange matplats, med en standard öppen spis
4