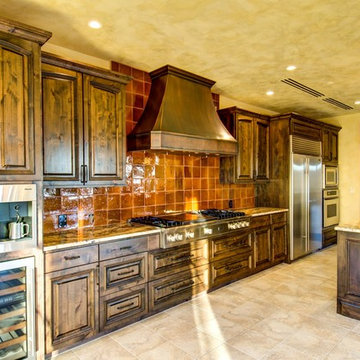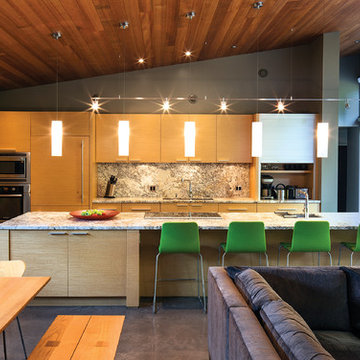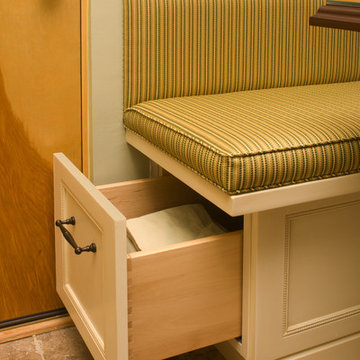2 102 foton på orange parallellkök
Sortera efter:
Budget
Sortera efter:Populärt i dag
41 - 60 av 2 102 foton
Artikel 1 av 3

Complete home remodel with updated front exterior, kitchen, and master bathroom
Bild på ett stort funkis vit vitt kök, med en dubbel diskho, skåp i shakerstil, bänkskiva i kvarts, rostfria vitvaror, bruna skåp, grönt stänkskydd, stänkskydd i glaskakel, laminatgolv, brunt golv och en halv köksö
Bild på ett stort funkis vit vitt kök, med en dubbel diskho, skåp i shakerstil, bänkskiva i kvarts, rostfria vitvaror, bruna skåp, grönt stänkskydd, stänkskydd i glaskakel, laminatgolv, brunt golv och en halv köksö

Medelhavsstil inredning av ett mellanstort kök, med en undermonterad diskho, luckor med upphöjd panel, skåp i mörkt trä, granitbänkskiva, brunt stänkskydd, stänkskydd i keramik, rostfria vitvaror, klinkergolv i keramik och en köksö

Custom corner banquette makes the most of the space for an eat-in breakfast room. Cushions covered in Baker Lifestyle Velvet fabric are easy to clean and add a great color pop. Schumacher print pillows were custom, and mixed with Crate & Barrel Polka Dots and Serena & Lily Fern pattern. The US map is a vintage find showing the country in 1877. From Salvare Goods in NELA.

Modern inredning av ett stort vit vitt parallellkök, med en undermonterad diskho, släta luckor, skåp i ljust trä, bänkskiva i kvarts, vitt stänkskydd, stänkskydd i porslinskakel, rostfria vitvaror, ljust trägolv, en köksö och beiget golv

Armani Fine Woodworking African Mahogany butcher block countertop with Monocoat finish. Armanifinewoodworking.com. Custom Made-to-Order. Shipped Nationwide.

“With the open-concept floor plan, this kitchen needed to have a galley layout,” Ellison says. A large island helps delineate the kitchen from the other rooms around it. These include a dining area directly behind the kitchen and a living room to the right of the dining room. This main floor also includes a small TV lounge, a powder room and a mudroom. The house sits on a slope, so this main level enjoys treehouse-like canopy views out the back. The bedrooms are on the walk-out lower level.“These homeowners liked grays and neutrals, and their style leaned contemporary,” Ellison says. “They also had a very nice art collection.” The artwork is bright and colorful, and a neutral scheme provided the perfect backdrop for it.
They also liked the idea of using durable laminate finishes on the cabinetry. The laminates have the look of white oak with vertical graining. The galley cabinets are lighter and warmer, while the island has the look of white oak with a gray wash for contrast. The countertops and backsplash are polished quartzite. The quartzite adds beautiful natural veining patterns and warm tones to the room.

Idéer för ett stort modernt grå kök, med en nedsänkt diskho, släta luckor, skåp i ljust trä, bänkskiva i kvarts, grått stänkskydd, integrerade vitvaror, klinkergolv i porslin, en köksö och grått golv

Exempel på ett maritimt vit vitt kök, med en undermonterad diskho, skåp i shakerstil, skåp i ljust trä, vitt stänkskydd, mellanmörkt trägolv, en köksö och brunt golv

Modern inredning av ett kök, med släta luckor, vita skåp, vitt stänkskydd, stänkskydd i tunnelbanekakel, rostfria vitvaror, mellanmörkt trägolv, en köksö och brunt golv

Robin Victor Goetz/RVGP
Inredning av ett klassiskt stort kök, med en rustik diskho, bänkskiva i kvarts, vitt stänkskydd, stänkskydd i sten, mörkt trägolv, flera köksöar, vita skåp, svarta vitvaror och luckor med infälld panel
Inredning av ett klassiskt stort kök, med en rustik diskho, bänkskiva i kvarts, vitt stänkskydd, stänkskydd i sten, mörkt trägolv, flera köksöar, vita skåp, svarta vitvaror och luckor med infälld panel

A rustic kitchen with the island bar backing to a stone fireplace. There's a fireplace on the other side facing the living area. Karl Neumann Photography

Custom cabinets and timeless furnishings create this striking mountain modern kitchen. Stainless appliances with black accent details and modern lighting fixtures contrast with the distressed cabinet finish and wood flooring. Creating a space that is at once comfortable and modern.

Rustic kitchen with mesquite counter top and period lighting. Photo by Corey Kopishke
Foto på ett rustikt parallellkök, med en rustik diskho, skåp i shakerstil, skåp i mellenmörkt trä, träbänkskiva, stänkskydd i mosaik och integrerade vitvaror
Foto på ett rustikt parallellkök, med en rustik diskho, skåp i shakerstil, skåp i mellenmörkt trä, träbänkskiva, stänkskydd i mosaik och integrerade vitvaror

Lantlig inredning av ett litet grå grått kök, med en undermonterad diskho, skåp i shakerstil, skåp i ljust trä, bänkskiva i kvarts, rostfria vitvaror, ljust trägolv, en köksö och brunt golv

Kitchen. Photo by Clark Dugger
Exempel på ett avskilt, litet modernt parallellkök, med en undermonterad diskho, öppna hyllor, skåp i mellenmörkt trä, mellanmörkt trägolv, träbänkskiva, brunt stänkskydd, stänkskydd i trä, integrerade vitvaror och brunt golv
Exempel på ett avskilt, litet modernt parallellkök, med en undermonterad diskho, öppna hyllor, skåp i mellenmörkt trä, mellanmörkt trägolv, träbänkskiva, brunt stänkskydd, stänkskydd i trä, integrerade vitvaror och brunt golv

An open concept living area featuring a kitchen with modern cabinets in white oak, granite counter tops and a 14' long island with custom lighting. A 13' high glass wall faces the rear courtyard, forest and creek beyond. The ceiling is old growth, edge grain. solid western hemlock. The floors are concrete and the windows are 6" aluminum. I designed and prepared all interior construction and mill work drawings for the custom kitchen and custom millwork throughout the home.

BKC of Westfield
Lantlig inredning av ett avskilt, litet grå grått parallellkök, med en rustik diskho, skåp i shakerstil, skåp i mellenmörkt trä, bänkskiva i kvarts, vitt stänkskydd, stänkskydd i tunnelbanekakel, rostfria vitvaror, ljust trägolv, en köksö och brunt golv
Lantlig inredning av ett avskilt, litet grå grått parallellkök, med en rustik diskho, skåp i shakerstil, skåp i mellenmörkt trä, bänkskiva i kvarts, vitt stänkskydd, stänkskydd i tunnelbanekakel, rostfria vitvaror, ljust trägolv, en köksö och brunt golv

The functionality and storage in this traditional kitchen, helped create enough room to make this narrow space feel larger. Normandy Designer Leslie Lawrence Molloy, CKD was able to maximize storage space, and found many creative ways to get the most out of the space. This kitchen bench seating allowed Leslie to integrate pull out drawer cabinetry into otherwise wasted space.

Idéer för ett avskilt, mellanstort modernt brun parallellkök, med en undermonterad diskho, luckor med infälld panel, svarta skåp, träbänkskiva, vitt stänkskydd, rostfria vitvaror, en köksö, stänkskydd i tunnelbanekakel, ljust trägolv och beiget golv

PixelProFoto
Foto på ett stort 60 tals vit kök, med en enkel diskho, släta luckor, skåp i mörkt trä, bänkskiva i kvarts, blått stänkskydd, stänkskydd i glaskakel, rostfria vitvaror, ljust trägolv, en köksö och gult golv
Foto på ett stort 60 tals vit kök, med en enkel diskho, släta luckor, skåp i mörkt trä, bänkskiva i kvarts, blått stänkskydd, stänkskydd i glaskakel, rostfria vitvaror, ljust trägolv, en köksö och gult golv
2 102 foton på orange parallellkök
3