998 foton på orange separat vardagsrum
Sortera efter:
Budget
Sortera efter:Populärt i dag
121 - 140 av 998 foton
Artikel 1 av 3
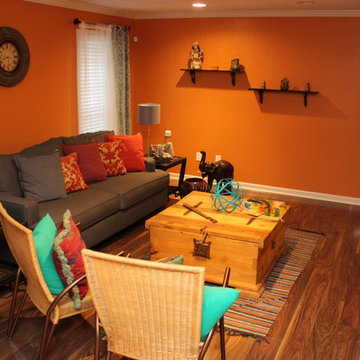
Tabitha Amos Photography
Bild på ett mellanstort amerikanskt separat vardagsrum, med orange väggar och mellanmörkt trägolv
Bild på ett mellanstort amerikanskt separat vardagsrum, med orange väggar och mellanmörkt trägolv
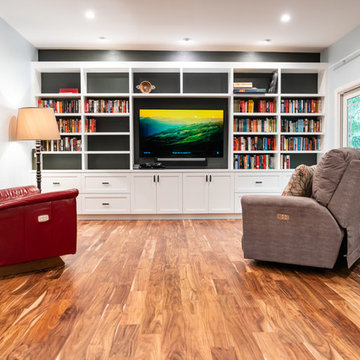
Eco Design Pro
Reseda, CA 91335
Bild på ett stort eklektiskt separat vardagsrum, med ett bibliotek, blå väggar, mörkt trägolv och en inbyggd mediavägg
Bild på ett stort eklektiskt separat vardagsrum, med ett bibliotek, blå väggar, mörkt trägolv och en inbyggd mediavägg
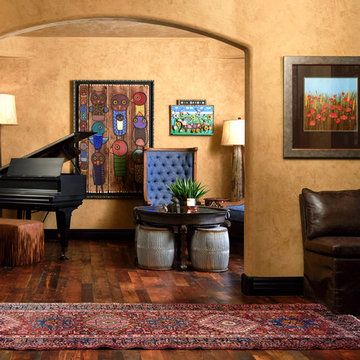
Wiggs Photo LLC
An under-used living room is converted to a music room with a player grand piano and bright artwork. A fringed leather bench replaces the expected piano seat!
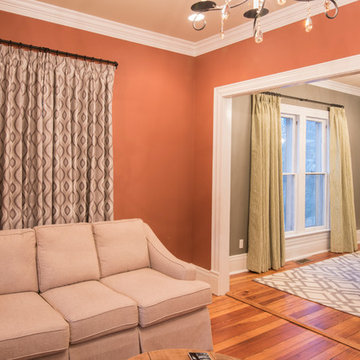
Duane Cannon
Bild på ett mellanstort funkis separat vardagsrum, med orange väggar och mellanmörkt trägolv
Bild på ett mellanstort funkis separat vardagsrum, med orange väggar och mellanmörkt trägolv
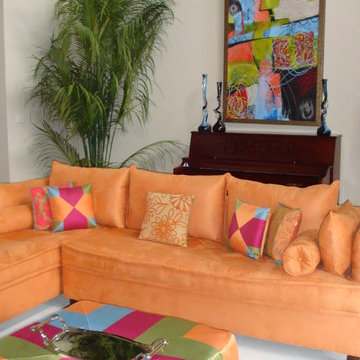
Idéer för små eklektiska separata vardagsrum, med ett musikrum, beige väggar och heltäckningsmatta
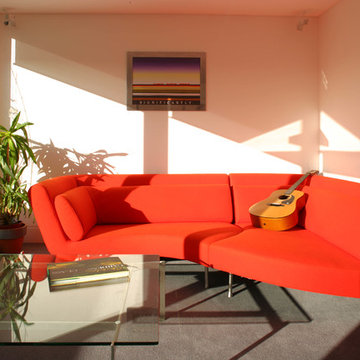
Photo by Tim Soar
Foto på ett litet funkis separat vardagsrum, med ett musikrum, vita väggar och heltäckningsmatta
Foto på ett litet funkis separat vardagsrum, med ett musikrum, vita väggar och heltäckningsmatta
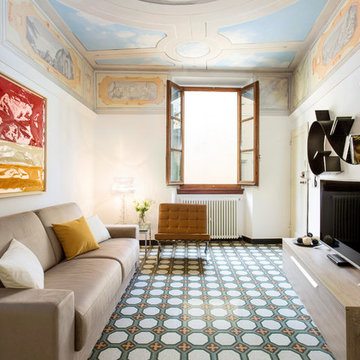
Bild på ett mellanstort funkis separat vardagsrum, med vita väggar, en fristående TV, flerfärgat golv och klinkergolv i keramik
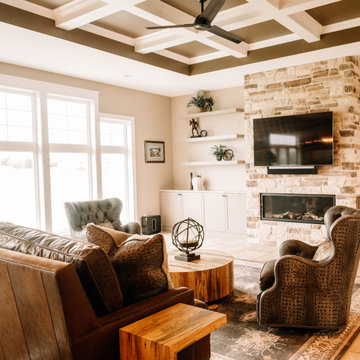
Our clients sought a welcoming remodel for their new home, balancing family and friends, even their cat companions. Durable materials and a neutral design palette ensure comfort, creating a perfect space for everyday living and entertaining.
This inviting living room boasts a stunning stone-clad fireplace wall, a focal point of elegance. Comfortable armchairs beckon relaxation amidst thoughtful decor. Above, a striking ceiling design adds a touch of sophistication to this cozy retreat.
---
Project by Wiles Design Group. Their Cedar Rapids-based design studio serves the entire Midwest, including Iowa City, Dubuque, Davenport, and Waterloo, as well as North Missouri and St. Louis.
For more about Wiles Design Group, see here: https://wilesdesigngroup.com/
To learn more about this project, see here: https://wilesdesigngroup.com/anamosa-iowa-family-home-remodel

Camp Wobegon is a nostalgic waterfront retreat for a multi-generational family. The home's name pays homage to a radio show the homeowner listened to when he was a child in Minnesota. Throughout the home, there are nods to the sentimental past paired with modern features of today.
The five-story home sits on Round Lake in Charlevoix with a beautiful view of the yacht basin and historic downtown area. Each story of the home is devoted to a theme, such as family, grandkids, and wellness. The different stories boast standout features from an in-home fitness center complete with his and her locker rooms to a movie theater and a grandkids' getaway with murphy beds. The kids' library highlights an upper dome with a hand-painted welcome to the home's visitors.
Throughout Camp Wobegon, the custom finishes are apparent. The entire home features radius drywall, eliminating any harsh corners. Masons carefully crafted two fireplaces for an authentic touch. In the great room, there are hand constructed dark walnut beams that intrigue and awe anyone who enters the space. Birchwood artisans and select Allenboss carpenters built and assembled the grand beams in the home.
Perhaps the most unique room in the home is the exceptional dark walnut study. It exudes craftsmanship through the intricate woodwork. The floor, cabinetry, and ceiling were crafted with care by Birchwood carpenters. When you enter the study, you can smell the rich walnut. The room is a nod to the homeowner's father, who was a carpenter himself.
The custom details don't stop on the interior. As you walk through 26-foot NanoLock doors, you're greeted by an endless pool and a showstopping view of Round Lake. Moving to the front of the home, it's easy to admire the two copper domes that sit atop the roof. Yellow cedar siding and painted cedar railing complement the eye-catching domes.
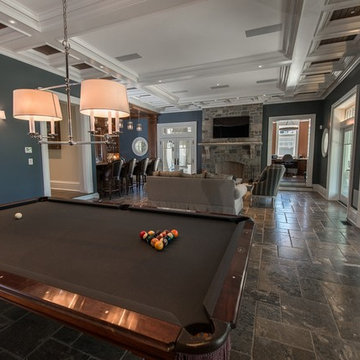
Photographer: Kevin Colquhoun
Klassisk inredning av ett mycket stort separat vardagsrum, med blå väggar, kalkstensgolv, en spiselkrans i sten och en väggmonterad TV
Klassisk inredning av ett mycket stort separat vardagsrum, med blå väggar, kalkstensgolv, en spiselkrans i sten och en väggmonterad TV

We were asked to put together designs for this beautiful Georgian mill, our client specifically asked for help with bold colour schemes and quirky accessories to style the space. We provided most of the furniture fixtures and fittings and designed the panelling and lighting elements.
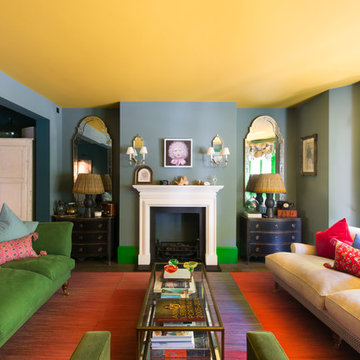
Beautiful touches of artistry have been applied to each interior pocket – from moody greens set against emerald tiling to happy collisions of primary colours.
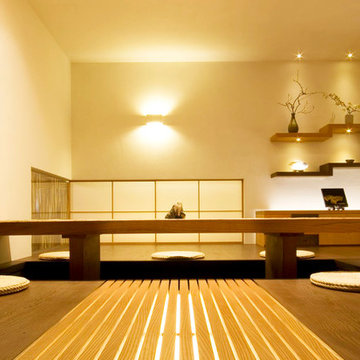
Idéer för små orientaliska separata vardagsrum, med ett finrum, vita väggar och mörkt trägolv
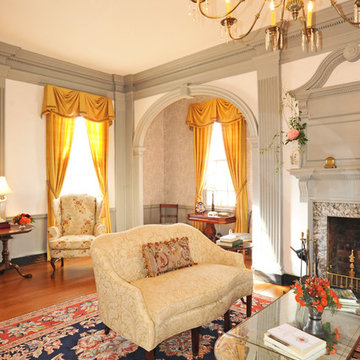
Kathy Keeney
Inspiration för ett vintage separat vardagsrum, med ett finrum, grå väggar, mörkt trägolv, en standard öppen spis, en spiselkrans i sten och brunt golv
Inspiration för ett vintage separat vardagsrum, med ett finrum, grå väggar, mörkt trägolv, en standard öppen spis, en spiselkrans i sten och brunt golv
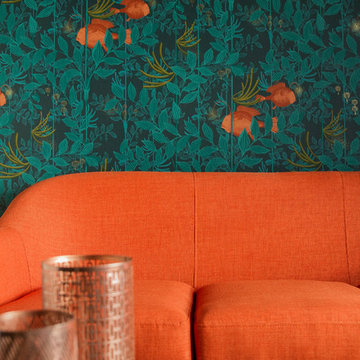
Bénédicte Michelet
Foto på ett litet funkis separat vardagsrum, med ett bibliotek, blå väggar, ljust trägolv och en dold TV
Foto på ett litet funkis separat vardagsrum, med ett bibliotek, blå väggar, ljust trägolv och en dold TV
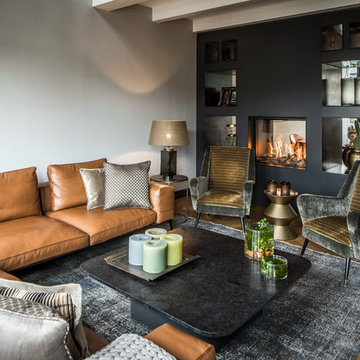
Bild på ett funkis separat vardagsrum, med grå väggar, mellanmörkt trägolv och en dubbelsidig öppen spis
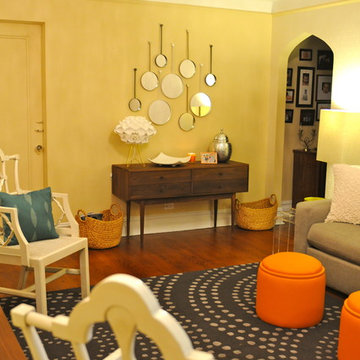
Great family room, completely kid friendly with lots of secret storage.
Photo: Kathleen Cain Photography
Bild på ett stort eklektiskt separat vardagsrum, med gula väggar, mellanmörkt trägolv och brunt golv
Bild på ett stort eklektiskt separat vardagsrum, med gula väggar, mellanmörkt trägolv och brunt golv
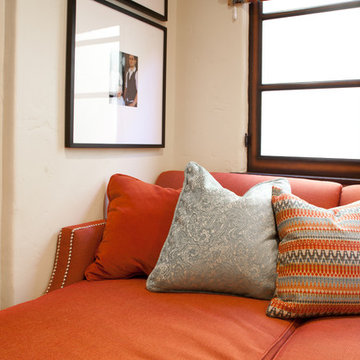
Bold but sophisticated was the goal for this family room. Durability mixed with layers of fun patterns creates a warm and inviting space.
---
Project designed by Pasadena interior design studio Amy Peltier Interior Design & Home. They serve Pasadena, Bradbury, South Pasadena, San Marino, La Canada Flintridge, Altadena, Monrovia, Sierra Madre, Los Angeles, as well as surrounding areas.
For more about Amy Peltier Interior Design & Home, click here: https://peltierinteriors.com/
To learn more about this project, click here:
https://peltierinteriors.com/portfolio/pasadena-family-home/
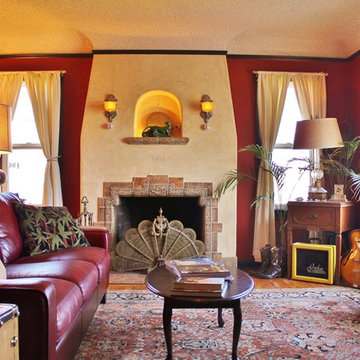
Photo: Kimberley Bryan © 2014 Houzz
Eklektisk inredning av ett separat vardagsrum, med röda väggar, en standard öppen spis, en spiselkrans i trä, ett finrum och mellanmörkt trägolv
Eklektisk inredning av ett separat vardagsrum, med röda väggar, en standard öppen spis, en spiselkrans i trä, ett finrum och mellanmörkt trägolv
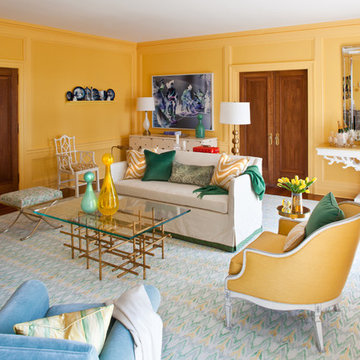
Summery colors and seaside elements come together beautifully to create an elegant and contemporary living room.
Photography by Marco Ricca
Idéer för ett stort eklektiskt separat vardagsrum, med ett finrum, gula väggar och mörkt trägolv
Idéer för ett stort eklektiskt separat vardagsrum, med ett finrum, gula väggar och mörkt trägolv
998 foton på orange separat vardagsrum
7