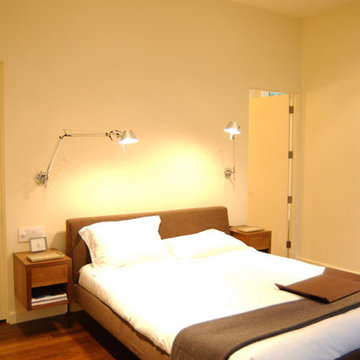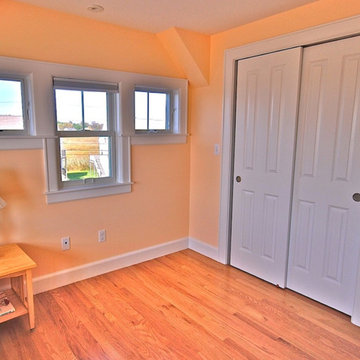678 foton på orange sovrum, med mellanmörkt trägolv
Sortera efter:
Budget
Sortera efter:Populärt i dag
101 - 120 av 678 foton
Artikel 1 av 3
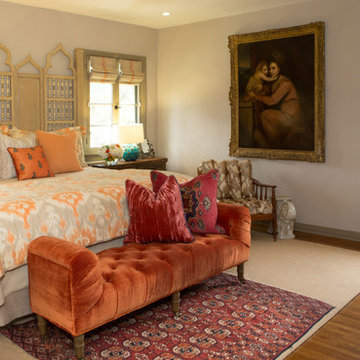
www.erikabiermanphotography.com
Idéer för ett stort medelhavsstil gästrum, med beige väggar och mellanmörkt trägolv
Idéer för ett stort medelhavsstil gästrum, med beige väggar och mellanmörkt trägolv
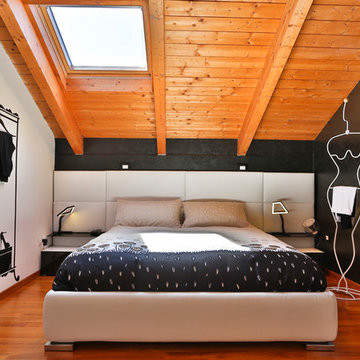
Foto på ett mellanstort funkis huvudsovrum, med flerfärgade väggar och mellanmörkt trägolv
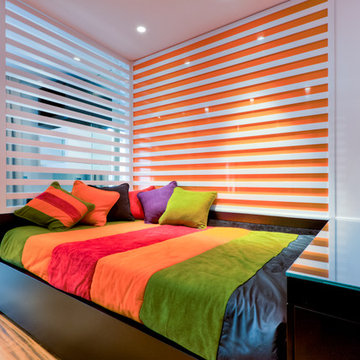
Luxury Apartment at Tigne Point, Malta
Idéer för medelhavsstil sovrum, med orange väggar och mellanmörkt trägolv
Idéer för medelhavsstil sovrum, med orange väggar och mellanmörkt trägolv
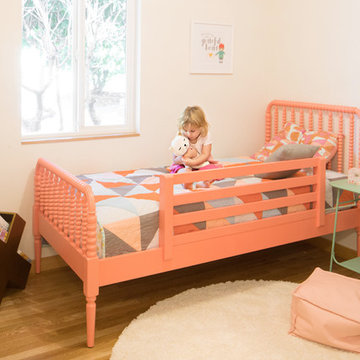
Winner of the 2018 Tour of Homes Best Remodel, this whole house re-design of a 1963 Bennet & Johnson mid-century raised ranch home is a beautiful example of the magic we can weave through the application of more sustainable modern design principles to existing spaces.
We worked closely with our client on extensive updates to create a modernized MCM gem.
Extensive alterations include:
- a completely redesigned floor plan to promote a more intuitive flow throughout
- vaulted the ceilings over the great room to create an amazing entrance and feeling of inspired openness
- redesigned entry and driveway to be more inviting and welcoming as well as to experientially set the mid-century modern stage
- the removal of a visually disruptive load bearing central wall and chimney system that formerly partitioned the homes’ entry, dining, kitchen and living rooms from each other
- added clerestory windows above the new kitchen to accentuate the new vaulted ceiling line and create a greater visual continuation of indoor to outdoor space
- drastically increased the access to natural light by increasing window sizes and opening up the floor plan
- placed natural wood elements throughout to provide a calming palette and cohesive Pacific Northwest feel
- incorporated Universal Design principles to make the home Aging In Place ready with wide hallways and accessible spaces, including single-floor living if needed
- moved and completely redesigned the stairway to work for the home’s occupants and be a part of the cohesive design aesthetic
- mixed custom tile layouts with more traditional tiling to create fun and playful visual experiences
- custom designed and sourced MCM specific elements such as the entry screen, cabinetry and lighting
- development of the downstairs for potential future use by an assisted living caretaker
- energy efficiency upgrades seamlessly woven in with much improved insulation, ductless mini splits and solar gain
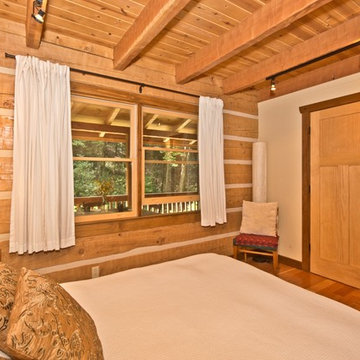
Bild på ett mellanstort rustikt sovrum, med beige väggar och mellanmörkt trägolv
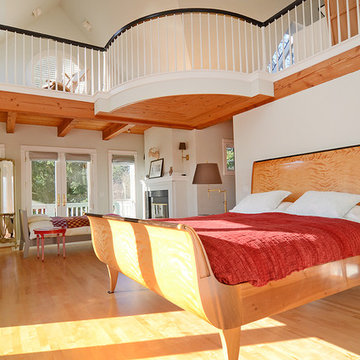
Pattie O'Loughlin Marmon
Klassisk inredning av ett sovrum, med beige väggar och mellanmörkt trägolv
Klassisk inredning av ett sovrum, med beige väggar och mellanmörkt trägolv
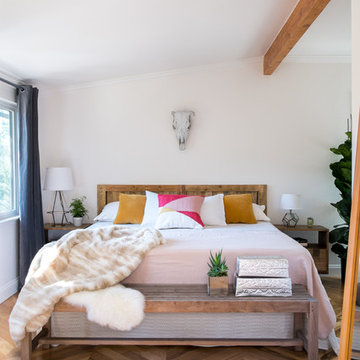
M.A.D.
Foto på ett mellanstort eklektiskt huvudsovrum, med vita väggar och mellanmörkt trägolv
Foto på ett mellanstort eklektiskt huvudsovrum, med vita väggar och mellanmörkt trägolv
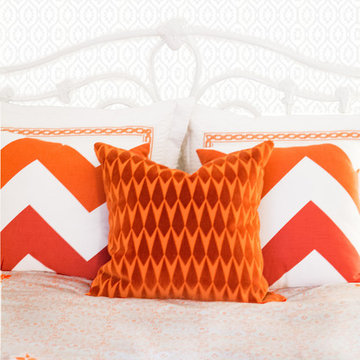
Designer: Jennifer Ruis
Photography: Onlo Studio
Bild på ett funkis sovrum, med mellanmörkt trägolv
Bild på ett funkis sovrum, med mellanmörkt trägolv
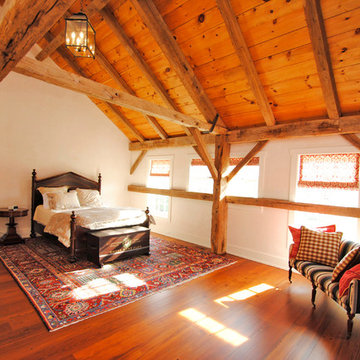
photo by Linda McManus http://www.lindamcmanusimages.com
Idéer för stora lantliga huvudsovrum, med beige väggar och mellanmörkt trägolv
Idéer för stora lantliga huvudsovrum, med beige väggar och mellanmörkt trägolv
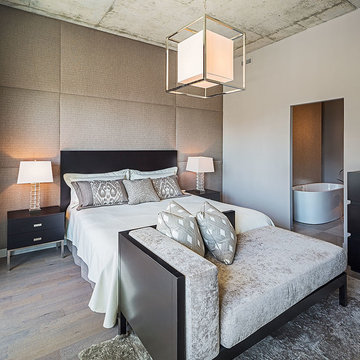
Peter A. Sellar / www.photoklik.com
Idéer för att renovera ett funkis sovrum, med beige väggar och mellanmörkt trägolv
Idéer för att renovera ett funkis sovrum, med beige väggar och mellanmörkt trägolv
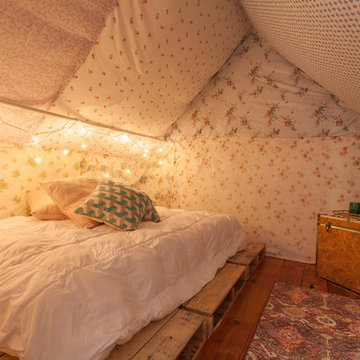
Inspiration för shabby chic-inspirerade sovrum, med mellanmörkt trägolv och flerfärgade väggar
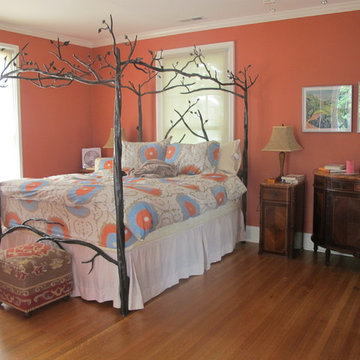
Refurbished Master Bedroom
- Photo Credit: Richard Marks
Bild på ett mellanstort vintage huvudsovrum, med rosa väggar, mellanmörkt trägolv och brunt golv
Bild på ett mellanstort vintage huvudsovrum, med rosa väggar, mellanmörkt trägolv och brunt golv
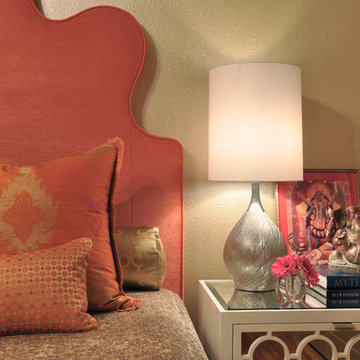
Robert Grayson
Idéer för ett litet eklektiskt huvudsovrum, med mellanmörkt trägolv
Idéer för ett litet eklektiskt huvudsovrum, med mellanmörkt trägolv
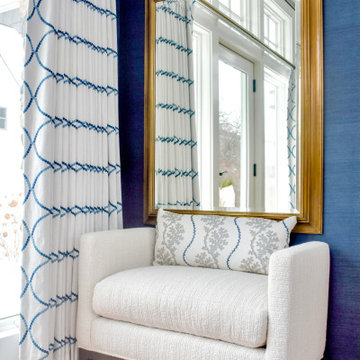
Inspiration för ett stort maritimt huvudsovrum, med blå väggar och mellanmörkt trägolv
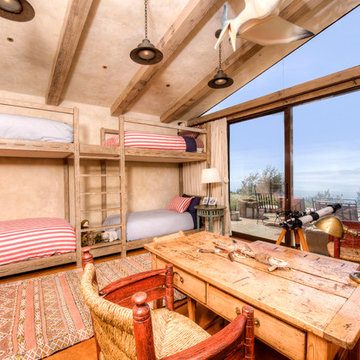
Breathtaking views of the incomparable Big Sur Coast, this classic Tuscan design of an Italian farmhouse, combined with a modern approach creates an ambiance of relaxed sophistication for this magnificent 95.73-acre, private coastal estate on California’s Coastal Ridge. Five-bedroom, 5.5-bath, 7,030 sq. ft. main house, and 864 sq. ft. caretaker house over 864 sq. ft. of garage and laundry facility. Commanding a ridge above the Pacific Ocean and Post Ranch Inn, this spectacular property has sweeping views of the California coastline and surrounding hills. “It’s as if a contemporary house were overlaid on a Tuscan farm-house ruin,” says decorator Craig Wright who created the interiors. The main residence was designed by renowned architect Mickey Muenning—the architect of Big Sur’s Post Ranch Inn, —who artfully combined the contemporary sensibility and the Tuscan vernacular, featuring vaulted ceilings, stained concrete floors, reclaimed Tuscan wood beams, antique Italian roof tiles and a stone tower. Beautifully designed for indoor/outdoor living; the grounds offer a plethora of comfortable and inviting places to lounge and enjoy the stunning views. No expense was spared in the construction of this exquisite estate.
Presented by Olivia Hsu Decker
+1 415.720.5915
+1 415.435.1600
Decker Bullock Sotheby's International Realty
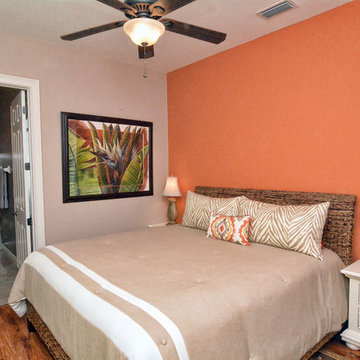
Al Larson Photography
Exempel på ett mellanstort exotiskt gästrum, med orange väggar och mellanmörkt trägolv
Exempel på ett mellanstort exotiskt gästrum, med orange väggar och mellanmörkt trägolv
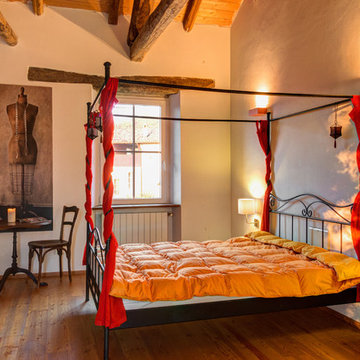
Andrea Chiesa è Progetto Immagine
Idéer för mellanstora lantliga gästrum, med vita väggar och mellanmörkt trägolv
Idéer för mellanstora lantliga gästrum, med vita väggar och mellanmörkt trägolv
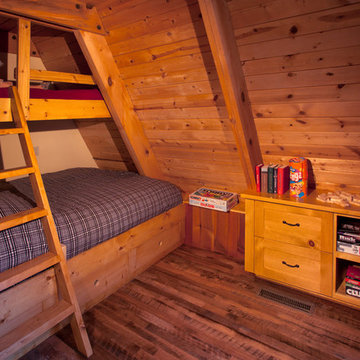
Kids bedroom renovation with queen size bed below, truncated twin above. Lower bed contains toy storage below, built-in drawers
photo credit: Jeff Caven
678 foton på orange sovrum, med mellanmörkt trägolv
6
