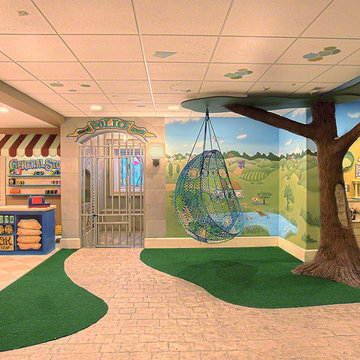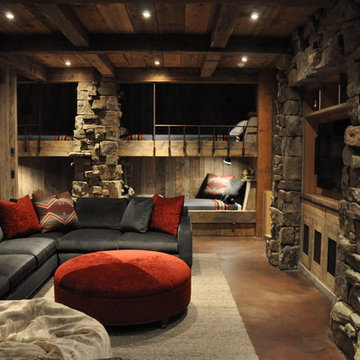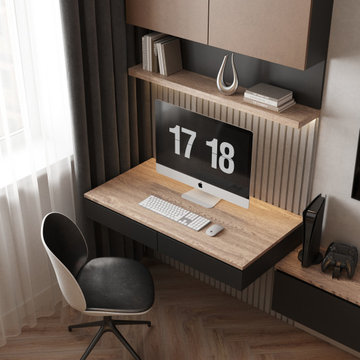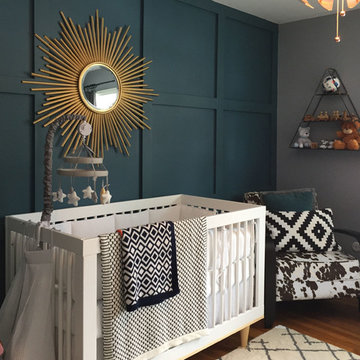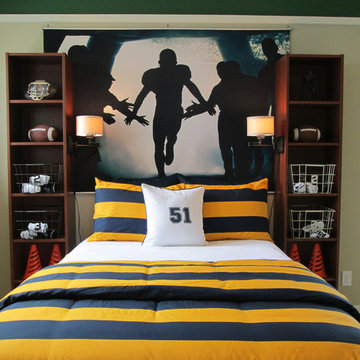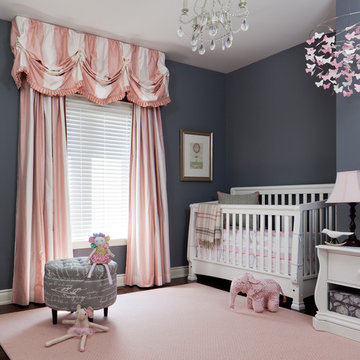Sortera efter:
Budget
Sortera efter:Populärt i dag
81 - 100 av 7 820 foton
Artikel 1 av 3
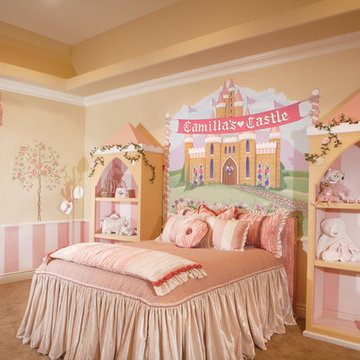
Eagle Luxury Properties design by Guided Home Design
Exempel på ett mellanstort klassiskt flickrum kombinerat med sovrum och för 4-10-åringar, med beige väggar och heltäckningsmatta
Exempel på ett mellanstort klassiskt flickrum kombinerat med sovrum och för 4-10-åringar, med beige väggar och heltäckningsmatta
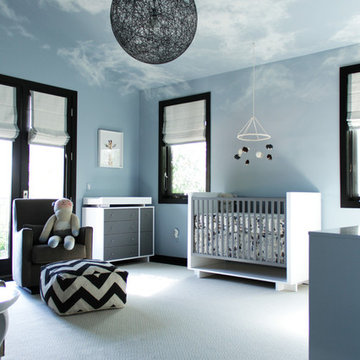
Nursery Remodel Los Angeles, CA
Photographer: Casey Hale
Foto på ett mellanstort funkis könsneutralt babyrum, med blå väggar
Foto på ett mellanstort funkis könsneutralt babyrum, med blå väggar
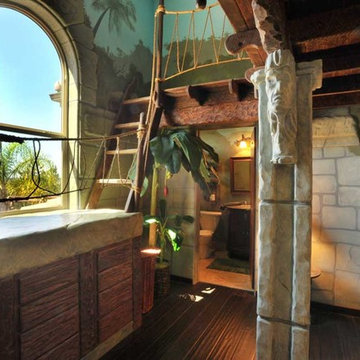
Exempel på ett stort exotiskt könsneutralt barnrum kombinerat med sovrum och för 4-10-åringar, med mörkt trägolv, flerfärgade väggar och brunt golv

4,945 square foot two-story home, 6 bedrooms, 5 and ½ bathroom plus a secondary family room/teen room. The challenge for the design team of this beautiful New England Traditional home in Brentwood was to find the optimal design for a property with unique topography, the natural contour of this property has 12 feet of elevation fall from the front to the back of the property. Inspired by our client’s goal to create direct connection between the interior living areas and the exterior living spaces/gardens, the solution came with a gradual stepping down of the home design across the largest expanse of the property. With smaller incremental steps from the front property line to the entry door, an additional step down from the entry foyer, additional steps down from a raised exterior loggia and dining area to a slightly elevated lawn and pool area. This subtle approach accomplished a wonderful and fairly undetectable transition which presented a view of the yard immediately upon entry to the home with an expansive experience as one progresses to the rear family great room and morning room…both overlooking and making direct connection to a lush and magnificent yard. In addition, the steps down within the home created higher ceilings and expansive glass onto the yard area beyond the back of the structure. As you will see in the photographs of this home, the family area has a wonderful quality that really sets this home apart…a space that is grand and open, yet warm and comforting. A nice mixture of traditional Cape Cod, with some contemporary accents and a bold use of color…make this new home a bright, fun and comforting environment we are all very proud of. The design team for this home was Architect: P2 Design and Jill Wolff Interiors. Jill Wolff specified the interior finishes as well as furnishings, artwork and accessories.
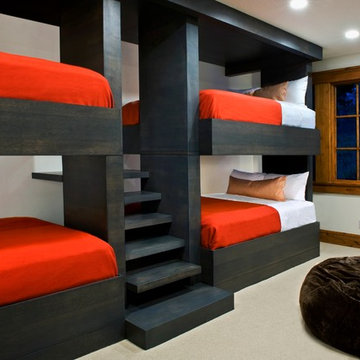
Custom bunk Beds we completed in Deer Valley, Utah
Inredning av ett modernt barnrum
Inredning av ett modernt barnrum

Inredning av ett modernt könsneutralt barnrum kombinerat med sovrum och för 4-10-åringar, med grå väggar och heltäckningsmatta
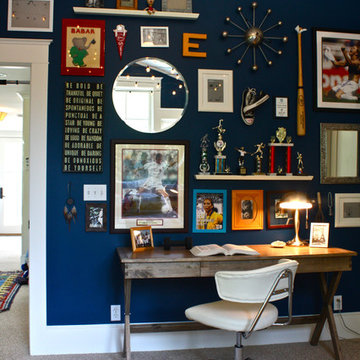
Shannon Malone © 2012 Houzz
Bild på ett vintage könsneutralt tonårsrum kombinerat med skrivbord, med blå väggar och heltäckningsmatta
Bild på ett vintage könsneutralt tonårsrum kombinerat med skrivbord, med blå väggar och heltäckningsmatta
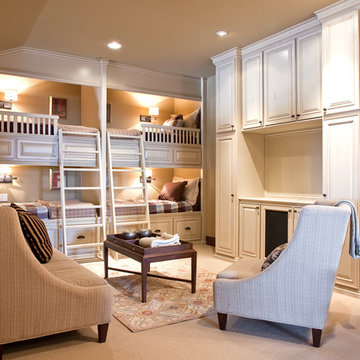
Inspiration för ett vintage könsneutralt barnrum kombinerat med sovrum och för 4-10-åringar, med beige väggar och heltäckningsmatta
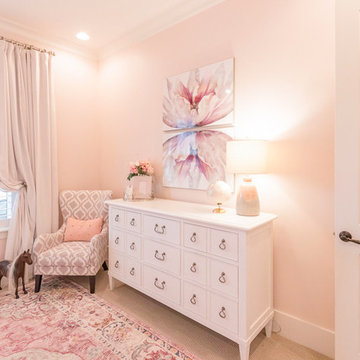
Idéer för ett mellanstort klassiskt flickrum kombinerat med sovrum och för 4-10-åringar, med rosa väggar, heltäckningsmatta och beiget golv

Foto på ett stort funkis könsneutralt tonårsrum kombinerat med skrivbord, med mellanmörkt trägolv, flerfärgade väggar och grått golv
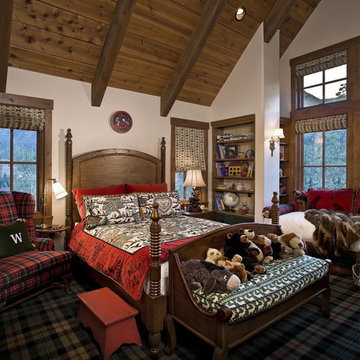
Foto på ett rustikt könsneutralt barnrum kombinerat med sovrum och för 4-10-åringar, med beige väggar, heltäckningsmatta och flerfärgat golv
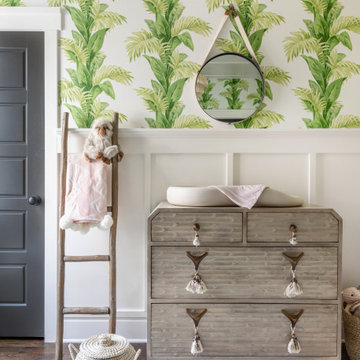
Inredning av ett klassiskt babyrum, med vita väggar, mellanmörkt trägolv och brunt golv
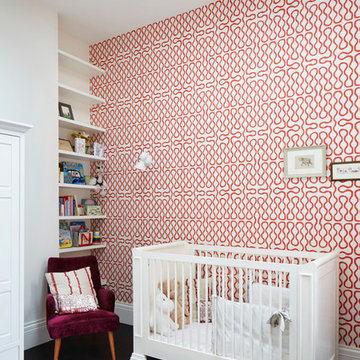
Jack Hobhouse Photography
Inredning av ett modernt könsneutralt babyrum, med flerfärgade väggar och svart golv
Inredning av ett modernt könsneutralt babyrum, med flerfärgade väggar och svart golv
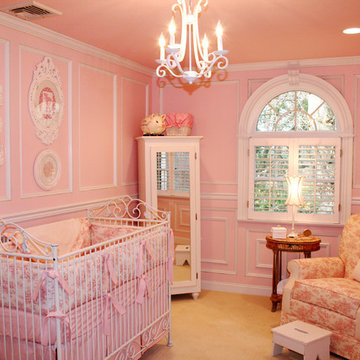
This particular nursery was initially planned for a home that was destroyed by Hurricane Sandy. Every item was selected to fit perfectly into a room with a vaulted ceiling, an entire wall of windows and another wall with a built-in shelving unit on which we were going to place pretty lined baskets and other baby goodies. When the family was forced to relocate to a new home, we found ourselves with a few design challenges making things work for a completely different space. The overabundance of picture-frame moulding was especially challenging and several items planned for the wall space simply woulding work now, including a very wide branch with birds decal and another decal featuring a favorite inspirational quote from mom-to-be. But in the end, we're all very pleased with this nursery and the clients are thrilled that baby Jules will have a beautiful nursery despite Hurricane Sandy!
The picture frames above the crib will eventually hold sepia toned newborn photos and family photos. I don't like hanging blank frames on the wall, so I cut up some coordinating wall paper and fabric to make a monogram and silhouette to temporarily fill the voids.
The Doodlefish Kids pink toile bedding, Casablanca Distressed White Bratt Decor Crib, Jubilee Lighting, Pink Toile Nursery Glider Chair by Angel Song, beautiful bookends and jewelry box by Charn and Company, and more can be purchased from our boutique, Jack and Jill Boutique. Wall decal by Leen the Graphics Queen on Etsy.
7 820 foton på orange, svart baby- och barnrum
5


