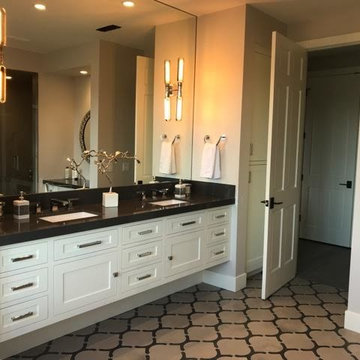114 foton på orange svart badrum
Sortera efter:
Budget
Sortera efter:Populärt i dag
81 - 100 av 114 foton
Artikel 1 av 3
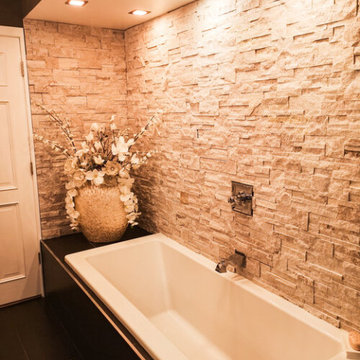
Unfortunately, I lost the before pictures. However, this bathroom was once very outdated. We tore down the bathtub and closet, and took out the counter and lights that were previously in this space.
I created a luxury bathroom, with a 6' tub, I had my carpenter build a bulkhead over the tub adding potlights on a dimmable switch, therefore you can either have it bright for reading, or darken it for a romantic and calming bath.
I chose a black matte italian tile for the floors and tub, and a stone wall behind the tub as we weren't adding a shower.
The granite I chose carried the Whites and Black of the accents in the room.
I finished this space with crystal vanity lights to add that subtle touch of sparkle.
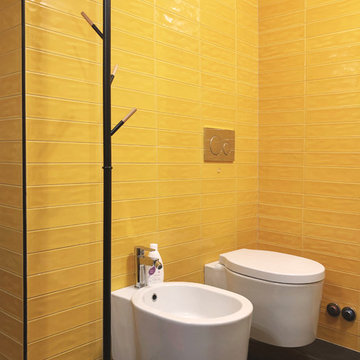
Nel bagno cieco la luce è portata dal rivestimento, lucido e giallo. Il colore comanda in tutti gli spazi di questa casa creando dei veri e propri quadri a tutta parete come nel fondo della doccia.
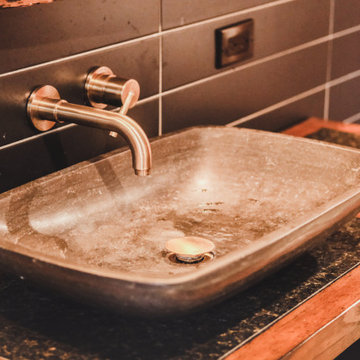
Reclaimed fir doors throughout the house, reclaimed fir trim with traditional craftsman detailing. Reclaimed vanity with granite sink basin and Delta wall mount faucet and West Elm Wall Sconces
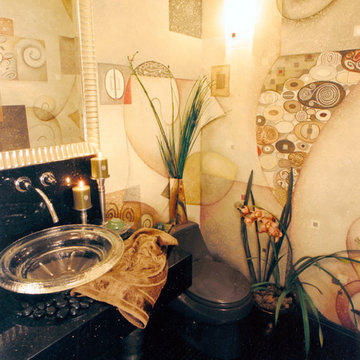
Idéer för ett mellanstort eklektiskt svart badrum, med en toalettstol med hel cisternkåpa, flerfärgade väggar, klinkergolv i keramik, ett fristående handfat, bänkskiva i kvarts och svart golv
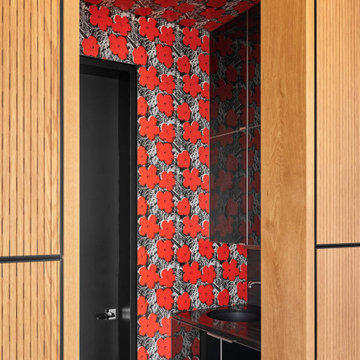
Inspiration för små moderna svart badrum med dusch, med släta luckor, svarta skåp, röda väggar och ett nedsänkt handfat

The en Suite Bath includes a large tub as well as Prairie-style cabinetry and custom tile-work.
The homeowner had previously updated their mid-century home to match their Prairie-style preferences - completing the Kitchen, Living and DIning Rooms. This project included a complete redesign of the Bedroom wing, including Master Bedroom Suite, guest Bedrooms, and 3 Baths; as well as the Office/Den and Dining Room, all to meld the mid-century exterior with expansive windows and a new Prairie-influenced interior. Large windows (existing and new to match ) let in ample daylight and views to their expansive gardens.
Photography by homeowner.
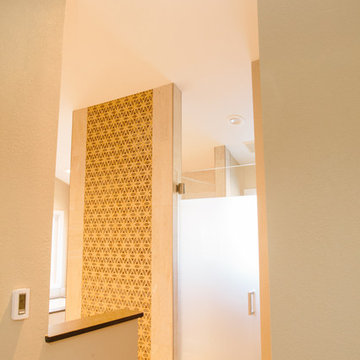
This is a view from the bathroom entry - showing how the space was widened when angled walls and soffits were removed.
Bild på ett stort vintage svart svart en-suite badrum, med skåp i shakerstil, vita skåp, ett undermonterat badkar, beige kakel, mosaik, vita väggar, klinkergolv i porslin, ett undermonterad handfat, bänkskiva i kvarts och beiget golv
Bild på ett stort vintage svart svart en-suite badrum, med skåp i shakerstil, vita skåp, ett undermonterat badkar, beige kakel, mosaik, vita väggar, klinkergolv i porslin, ett undermonterad handfat, bänkskiva i kvarts och beiget golv
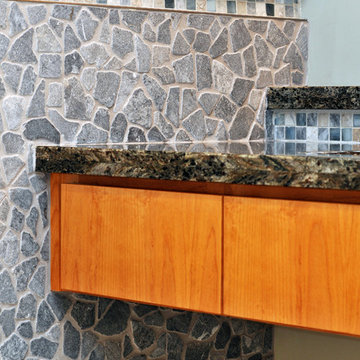
This Del Cerro bathroom remodel is a perfect example of how materials and textures can be layered to give a truly custom look to a space. Granite countertops, small stone tiles, and various glass tiles are featured throughout this bathroom with shower area being the true star of space. The walls feature neutral porcelain tile with an impressive dark grey glass tile accent. The end result is bold and perfectly suited to this client's taste. How do you feel about mixing materials and textures in one space?
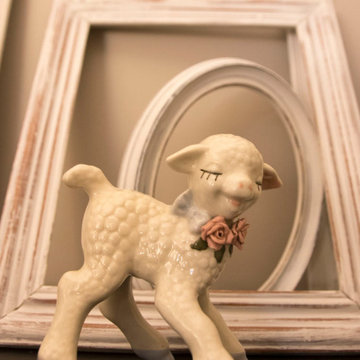
Our client need a fun theme for her half bathroom. Her love of sheep helped us come us with this design. We decided to wallpaper the ceiling and even used a stirrup as a towel holder.
Designed by-Jessica Crosby
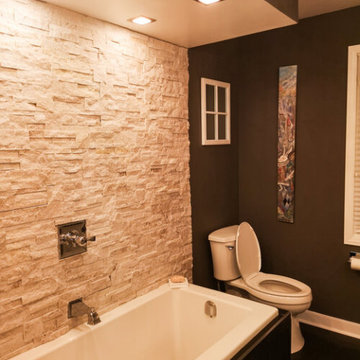
Unfortunately, I lost the before pictures. However, this bathroom was once very outdated. We tore down the bathtub and closet, and took out the counter and lights that were previously in this space.
I created a luxury bathroom, with a 6' tub, I had my carpenter build a bulkhead over the tub adding potlights on a dimmable switch, therefore you can either have it bright for reading, or darken it for a romantic and calming bath.
I chose a black matte italian tile for the floors and tub, and a stone wall behind the tub as we weren't adding a shower.
The granite I chose carried the Whites and Black of the accents in the room.
I finished this space with crystal vanity lights to add that subtle touch of sparkle.
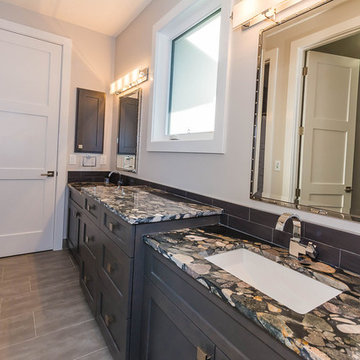
A unique and masculine full bathroom. The natural stone granite countertops adds a wow factor to the space. Undermounted sinks and a subtle built in vanity keep the counters as the statement piece. A huge window offers natural light while mirrors on either side add an element of symmetry.
Photo Credit: Steven Li Photography
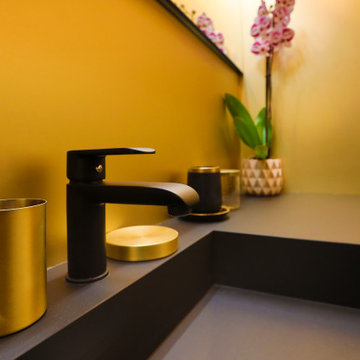
Meuble vasque de couleur noir anthracite.
Idéer för ett litet klassiskt svart badrum med dusch, med luckor med glaspanel, en kantlös dusch, gul kakel, kakel i metall, gula väggar, klinkergolv i keramik, ett integrerad handfat, granitbänkskiva, svart golv och med dusch som är öppen
Idéer för ett litet klassiskt svart badrum med dusch, med luckor med glaspanel, en kantlös dusch, gul kakel, kakel i metall, gula väggar, klinkergolv i keramik, ett integrerad handfat, granitbänkskiva, svart golv och med dusch som är öppen
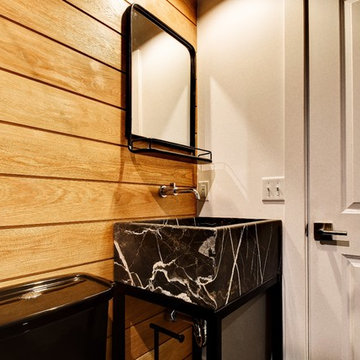
Inspiration för ett mellanstort vintage svart svart badrum med dusch, med en dusch i en alkov, en toalettstol med separat cisternkåpa, svart kakel, keramikplattor, svarta väggar, marmorgolv, ett konsol handfat, marmorbänkskiva, svart golv och dusch med gångjärnsdörr
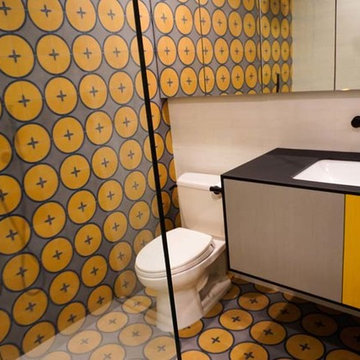
Studio City, CA - Complete Bathroom Remodel
Foto på ett mellanstort funkis svart badrum med dusch, med släta luckor, orange skåp, en hörndusch, en toalettstol med separat cisternkåpa, orange kakel, keramikplattor, orange väggar, klinkergolv i keramik, ett nedsänkt handfat, bänkskiva i kvarts, orange golv och dusch med gångjärnsdörr
Foto på ett mellanstort funkis svart badrum med dusch, med släta luckor, orange skåp, en hörndusch, en toalettstol med separat cisternkåpa, orange kakel, keramikplattor, orange väggar, klinkergolv i keramik, ett nedsänkt handfat, bänkskiva i kvarts, orange golv och dusch med gångjärnsdörr
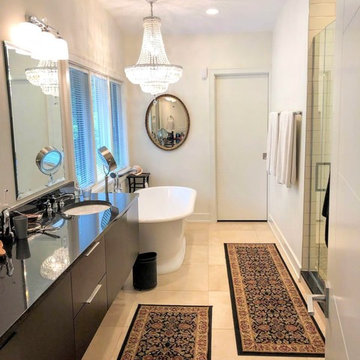
Mater bathroom remodeled with a contemporary vibe. Free standing tub with gorgeous chandelier above.
Architect: Meyer Design
Photos: 716 Media
Inspiration för små moderna svart en-suite badrum, med svarta skåp, ett fristående badkar, vita väggar, ett nedsänkt handfat, beiget golv, dusch med gångjärnsdörr, släta luckor, klinkergolv i porslin och granitbänkskiva
Inspiration för små moderna svart en-suite badrum, med svarta skåp, ett fristående badkar, vita väggar, ett nedsänkt handfat, beiget golv, dusch med gångjärnsdörr, släta luckor, klinkergolv i porslin och granitbänkskiva
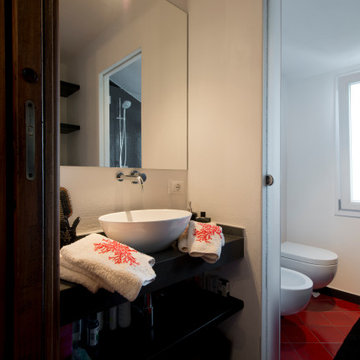
Inspiration för ett mellanstort funkis svart svart badrum, med en vägghängd toalettstol, vita väggar, ett fristående handfat och rött golv
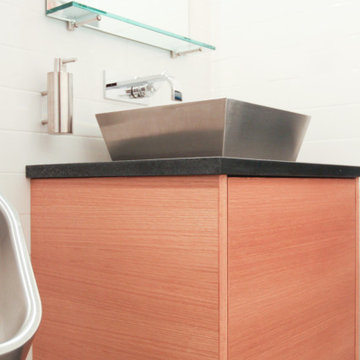
Basement bathroom with shower
Inredning av ett modernt litet svart svart badrum med dusch, med släta luckor, skåp i mellenmörkt trä, en kantlös dusch, en vägghängd toalettstol, vit kakel, keramikplattor, vita väggar, betonggolv, ett fristående handfat, bänkskiva i kvarts, grått golv och med dusch som är öppen
Inredning av ett modernt litet svart svart badrum med dusch, med släta luckor, skåp i mellenmörkt trä, en kantlös dusch, en vägghängd toalettstol, vit kakel, keramikplattor, vita väggar, betonggolv, ett fristående handfat, bänkskiva i kvarts, grått golv och med dusch som är öppen
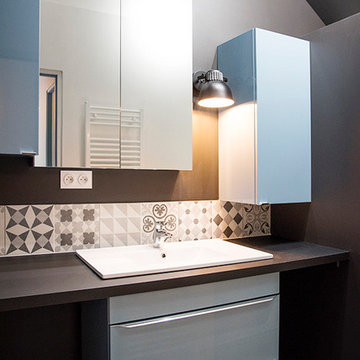
Inredning av ett modernt mellanstort svart svart en-suite badrum, med blå skåp, svart och vit kakel, cementkakel, grå väggar, mörkt trägolv, ett undermonterad handfat, en kantlös dusch, laminatbänkskiva, brunt golv och dusch med gångjärnsdörr
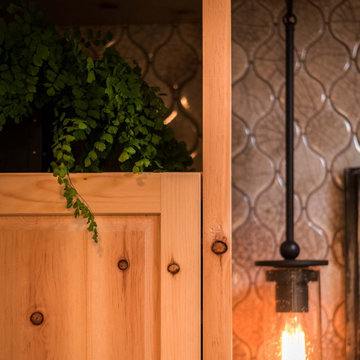
The first goal of this project was to address challenges with the home’s flooring and plumbing system. Additionally, the renovation of the guest and master bathrooms was required to meet the client’s preferences and enhance functionality. Ensuring that the new flooring and foundation repair solved the existing crack issue was a crucial aspect of the project. The remodel of the guest bathroom was aimed at making it more suitable for children’s use, while the overhaul of the master bathroom considered the overall style and functionality preferred by the client. Ultimately, the project aimed to enhance the aesthetic appeal and value of the client’s home while addressing the various renovation requirements.
114 foton på orange svart badrum
5

