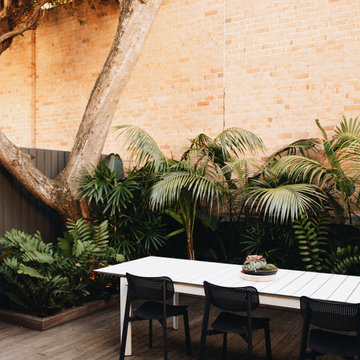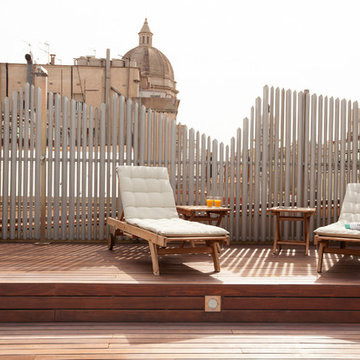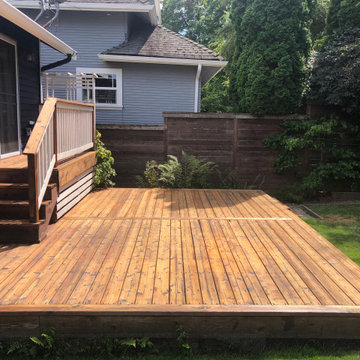41 foton på orange terrass insynsskydd
Sortera efter:
Budget
Sortera efter:Populärt i dag
1 - 20 av 41 foton
Artikel 1 av 3

This lower level deck features Trex Lava Rock decking and Trex Trandscend guardrails. Our Homeowner wanted the deck to flow to the backyard with this expansive wrap around stair case which allows access onto the deck from almost anywhere. The we used Palram PVC for the riser material to create a durable low maintenance stair case. We finished the stairs off with Trex low voltage lighting. Our framing and Helical Pier application on this job allows for the installation of a future hot tub, and the Cedar pergola offers the privacy our Homeowners were looking for.
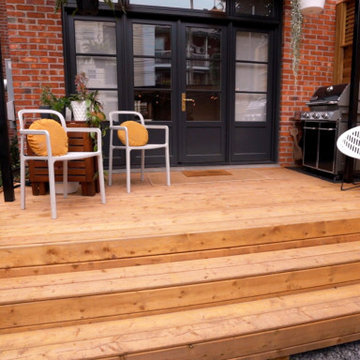
L'objectif de ce projet était d'apporter de l'intimité et de la polyvalence à une cour arrière en duplex avec l'installation d'un nouveau patio, d'un jardin, d'un cabanon et d'une clôture en bois traité.
Le projet comprenait l'enlèvement du sol existant, l'aménagement paysager, l'installation de clôtures, la construction d'un patio et d'un cabanon. Le client en a également profité pour installer une borne de recharge pour son véhicule électrique.
__________
The aim of this project was to bring intimacy and versatility to a duplex backyard with the installation of a new patio, garden, shed, and fencing sourced from treated woods.
The project involved removing the existing soil, landscaping, installing fences, building a patio and a shed. The client also took the opportunity to install a charging station for their electric vehicle.
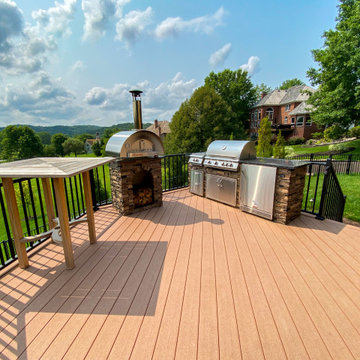
Pairing nicely with an existing pool is an open deck area, covered deck area, and under deck hot tub area. The Heartlands Custom Screen Room system is installed hand-in-hand with Universal Motions retractable vinyl walls. The vinyl walls help add privacy and prevent wind chill from entering the room. The covered space also include Infratech header mounted heaters.
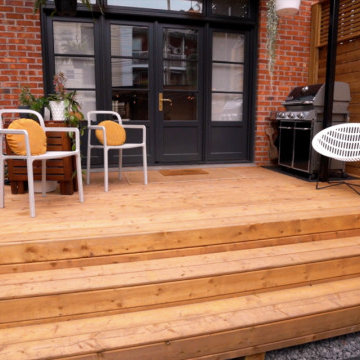
The aim of this project was to bring intimacy and versatility to a duplex backyard with the addition of a new patio, garden, shed, and fence, sourced from treated wood. This project involved removing the existing soil, landscaping, installing fences, building a patio and a shed. The client also took the opportunity to install a charging station for their electric vehicle.
Deck - small craftsman backyard ground level privacy deck idea in Toronto - Houzz
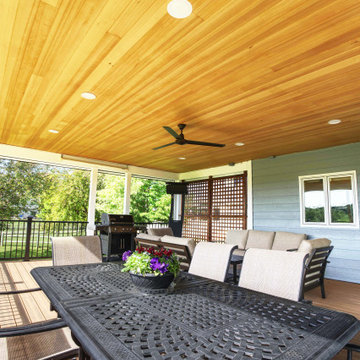
This beautifully updated deck is complete with recessed lights, a ceiling fan, and automated screens for privacy and comfort.
Inspiration för mellanstora klassiska terrasser insynsskydd och på baksidan av huset, med takförlängning och räcke i flera material
Inspiration för mellanstora klassiska terrasser insynsskydd och på baksidan av huset, med takförlängning och räcke i flera material
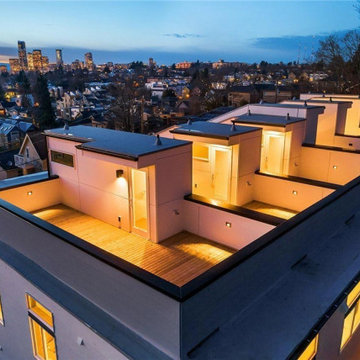
The area rests on an elevated landscape, and the roof deck captures the amazing view of Washington waters and a homey neighborhood with lush greenery.

Bild på en mellanstor funkis terrass insynsskydd och på baksidan av huset, med räcke i trä
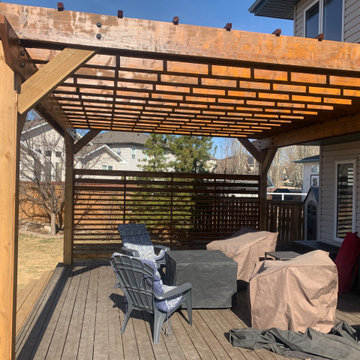
We designed and custom built this pergola in Lewis Estates
Foto på en stor rustik terrass insynsskydd och på baksidan av huset, med en pergola och räcke i trä
Foto på en stor rustik terrass insynsskydd och på baksidan av huset, med en pergola och räcke i trä
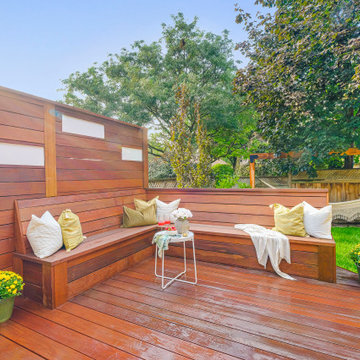
Idéer för att renovera en terrass insynsskydd och på baksidan av huset
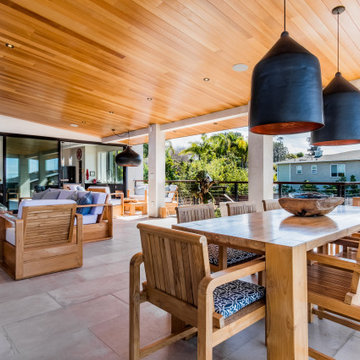
As with most properties in coastal San Diego this parcel of land was expensive and this client wanted to maximize their return on investment. We did this by filling every little corner of the allowable building area (width, depth, AND height).
We designed a new two-story home that includes three bedrooms, three bathrooms, one office/ bedroom, an open concept kitchen/ dining/ living area, and my favorite part, a huge outdoor covered deck.
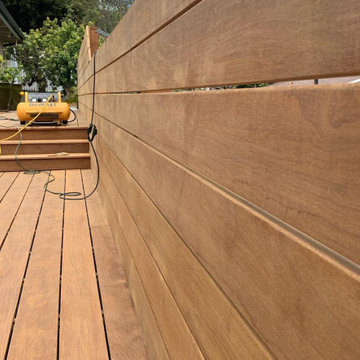
Under construction in Laguna Beach: a 1,300 sqft deck remodel.
Our clients have added projects on top of the original scope of work, and we can’t blame them! This build is going to look awesome once completed.
Building a deck out of Ipe is not easy. Not only do we have create the grooves for the clips, but each cut and routed groove needs sealer before it’s installed. Our clients wanted to use 6-inch boards. In order for us to not have any cupping on the ends, we did not want to a groove to go all the way through, so instead we put our grooves only where the clips will go in.
Why Ipe? It's an exotic hardwood that is naturally resistant to rot and decay, is 8 times harder than California Redwood, and is guaranteed for 20 years without preservatives. It's also one of the most flame-resistant decking materials.
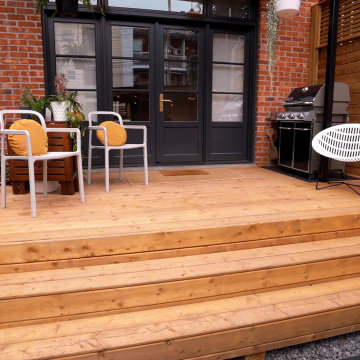
The aim of this project was to bring intimacy and versatility to a duplex backyard with the addition of a new patio, garden, shed, and fence, sourced from treated wood. This project involved removing the existing soil, landscaping, installing fences, building a patio and a shed. The client also took the opportunity to install a charging station for their electric vehicle.
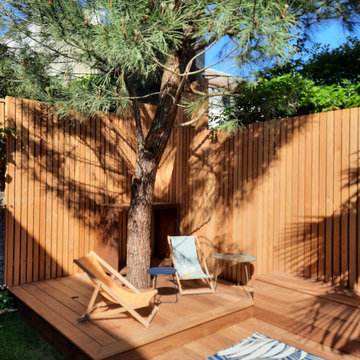
Idéer för en mellanstor modern terrass insynsskydd och på baksidan av huset, med räcke i flera material
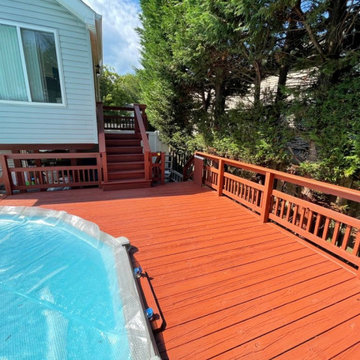
Modern inredning av en stor terrass insynsskydd och på baksidan av huset, med räcke i trä
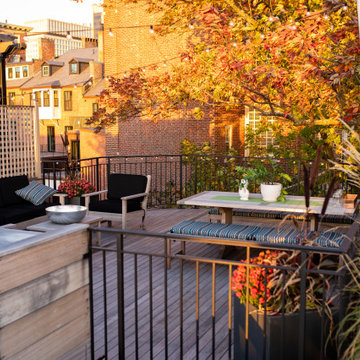
located on Beacon Hill with a view to the Common
Bild på en stor funkis takterrass insynsskydd, med räcke i flera material
Bild på en stor funkis takterrass insynsskydd, med räcke i flera material
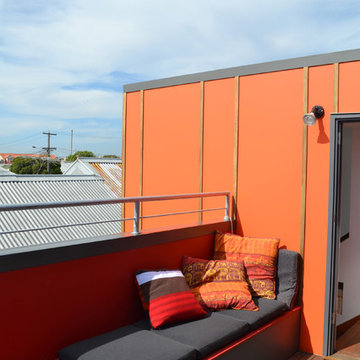
A rooftop deck at the top of the stairs provides an additional garden area and space for entertaining
Modern inredning av en mellanstor takterrass insynsskydd, med räcke i metall
Modern inredning av en mellanstor takterrass insynsskydd, med räcke i metall
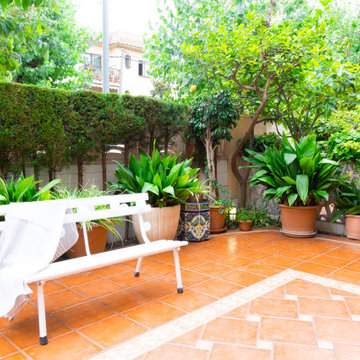
Inredning av en lantlig mellanstor terrass insynsskydd, med räcke i flera material
41 foton på orange terrass insynsskydd
1
