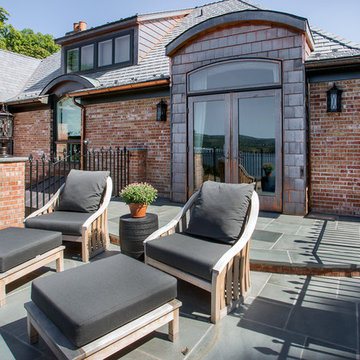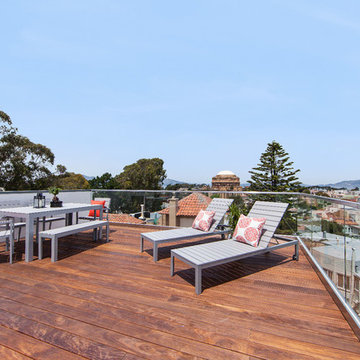113 foton på orange terrass
Sortera efter:
Budget
Sortera efter:Populärt i dag
1 - 20 av 113 foton
Artikel 1 av 3

Genevieve de Manio Photography
Bild på en mycket stor vintage takterrass, med utekök
Bild på en mycket stor vintage takterrass, med utekök

Photo credit: Charles-Ryan Barber
Architect: Nadav Rokach
Interior Design: Eliana Rokach
Staging: Carolyn Greco at Meredith Baer
Contractor: Building Solutions and Design, Inc.

Moving through the kitchenette to the back seating area of the rooftop, a classic lodge-style hot tub is a pleasant surprise. Enclosed around the back three sides, the patio gains some privacy thanks to faux hedge fencing.
Photo: Adrienne DeRosa Photography © 2014 Houzz
Design: Cortney and Robert Novogratz
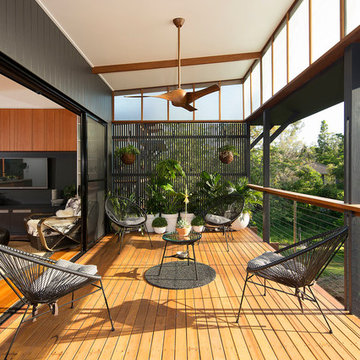
Bild på en mellanstor funkis terrass på baksidan av huset, med en vertikal trädgård och takförlängning
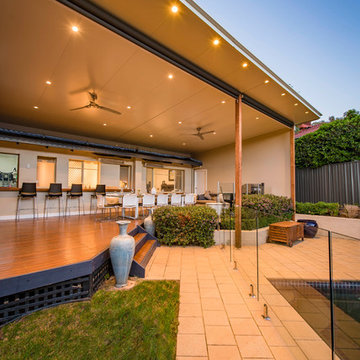
Our clients in Chifley are definitely ready to host the ultimate BBQ with their amazing new outdoor space complete with a SolarSpan flyover pergola with dimmable downlights and an outdoor servery/bar table.

This custom contemporary NYC roof garden near Gramercy Park features beautifully stained ipe deck and planters with plantings of evergreens, Japanese maples, bamboo, boxwoods, and ornamental grasses. Read more about our projects on my blog, www.amberfreda.com.
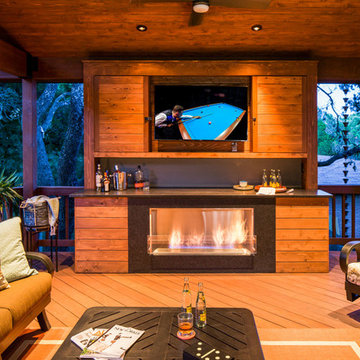
dimmable LED lighting • bio fuel fireplace • ipe • redwood • glulam • cedar to match existing • granite bar • photography by Tre Dunham
Idéer för mellanstora funkis terrasser på baksidan av huset, med en öppen spis och takförlängning
Idéer för mellanstora funkis terrasser på baksidan av huset, med en öppen spis och takförlängning
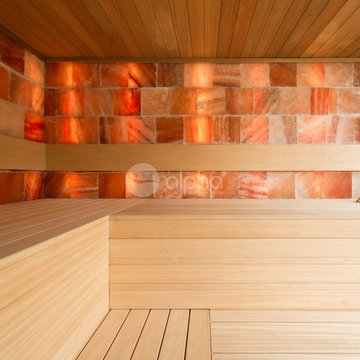
Alpha Wellness Sensations is the world's leading manufacturer of custom saunas, luxury infrared cabins, professional steam rooms, immersive salt caves, built-in ice chambers and experience showers for residential and commercial clients.
Our company is the dominating custom wellness provider in Europe for more than 35 years. All of our products are fabricated in Europe, 100% hand-crafted and fully compliant with EU’s rigorous product safety standards. We use only certified wood suppliers and have our own research & engineering facility where we developed our proprietary heating mediums. We keep our wood organically clean and never use in production any glues, polishers, pesticides, sealers or preservatives.
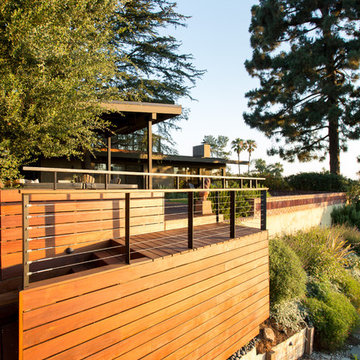
Deck and access to hillside at rear of property at sunrise.
Photo by Clark Dugger
Inspiration för stora 50 tals terrasser på baksidan av huset
Inspiration för stora 50 tals terrasser på baksidan av huset

Rising amidst the grand homes of North Howe Street, this stately house has more than 6,600 SF. In total, the home has seven bedrooms, six full bathrooms and three powder rooms. Designed with an extra-wide floor plan (21'-2"), achieved through side-yard relief, and an attached garage achieved through rear-yard relief, it is a truly unique home in a truly stunning environment.
The centerpiece of the home is its dramatic, 11-foot-diameter circular stair that ascends four floors from the lower level to the roof decks where panoramic windows (and views) infuse the staircase and lower levels with natural light. Public areas include classically-proportioned living and dining rooms, designed in an open-plan concept with architectural distinction enabling them to function individually. A gourmet, eat-in kitchen opens to the home's great room and rear gardens and is connected via its own staircase to the lower level family room, mud room and attached 2-1/2 car, heated garage.
The second floor is a dedicated master floor, accessed by the main stair or the home's elevator. Features include a groin-vaulted ceiling; attached sun-room; private balcony; lavishly appointed master bath; tremendous closet space, including a 120 SF walk-in closet, and; an en-suite office. Four family bedrooms and three bathrooms are located on the third floor.
This home was sold early in its construction process.
Nathan Kirkman
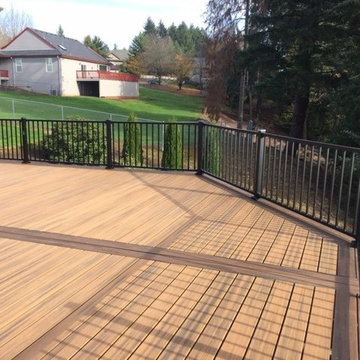
A beautiful back deck in Lenoir, NC. Featuring the Havana Gold color with Spiced Rum outlining accents. We also put in custom black aluminum railing to tie the project together!
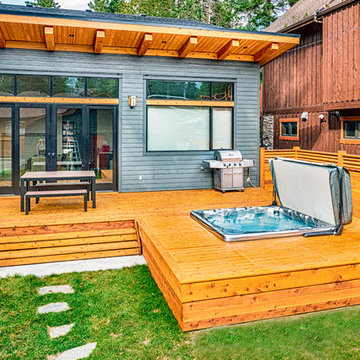
Inspiration för en mellanstor rustik terrass på baksidan av huset
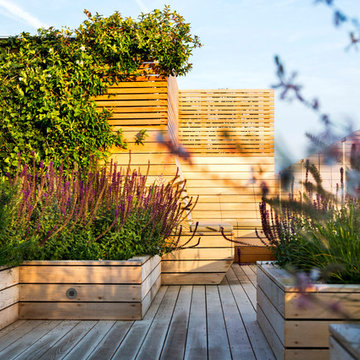
This is a larger roof terrace designed by Templeman Harrsion. The design is a mix of planted beds, decked informal and formal seating areas and a lounging area.
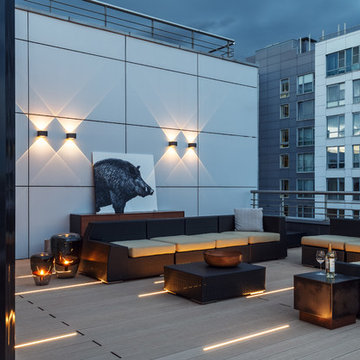
Архитектурная студия: Artechnology
Архитектор: Георгий Ахвледиани
Архитектор: Тимур Шарипов
Дизайнер: Ольга Истомина
Светодизайнер: Сергей Назаров
Фото: Сергей Красюк
Этот проект был опубликован в журнале AD Russia
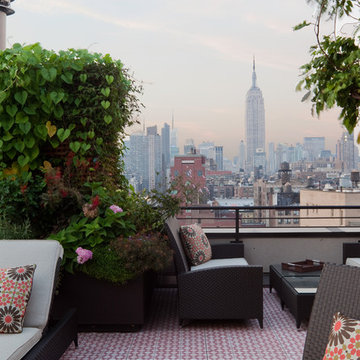
Rooftop Garden Seating and Living
Idéer för att renovera en funkis takterrass, med utekrukor
Idéer för att renovera en funkis takterrass, med utekrukor
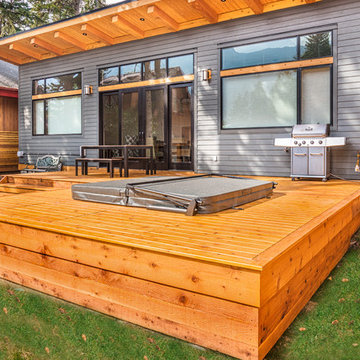
Inspiration för en mellanstor rustik terrass på baksidan av huset, med en fontän och takförlängning
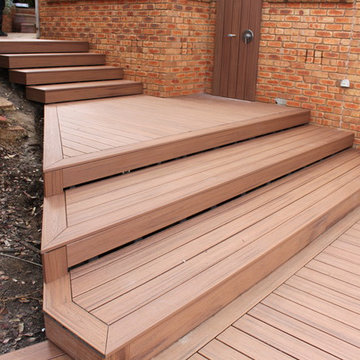
WANT A GREAT LOOKING DECK, BUT DON’T WANT TO COMMIT TO THE MAINTENANCE REQUIRED TO CARE FOR WOOD?
Composite is the perfect solution!
Composite does not splinter, warp, or ware the way wood does. It is resilient to the abuse of pets, kids, and harsh weather conditions. Composite doesn’t require staining, painting, or sealing the way wood does. In fact, the only maintenance you might perform is giving it a quick rinse with a hose when it gets dirty.
Besides being low maintenance, composite decking also lends itself to truly unique and creative design. The bendable material can be used to create curved steps or benches, rounded deck corners, and wavy design elements. The massive colour selection can be used to incorporate contrasting borders, eye-catching patterns, and other artistic features into your deck design.
All works, Design and installation was done by Leisure Decking
113 foton på orange terrass
1

