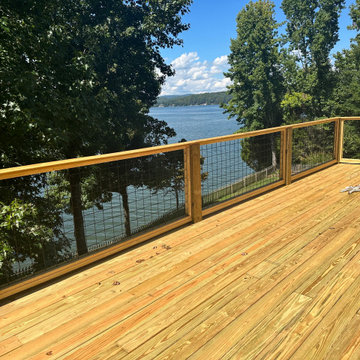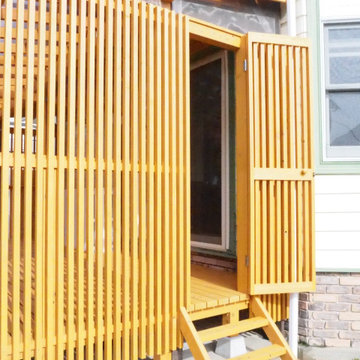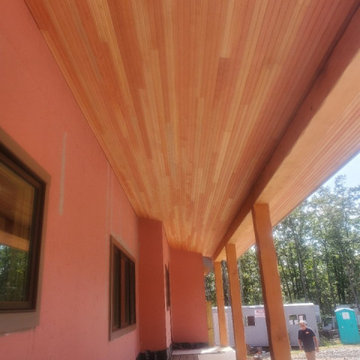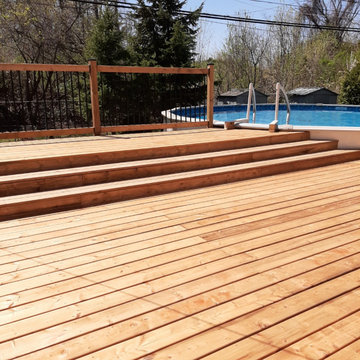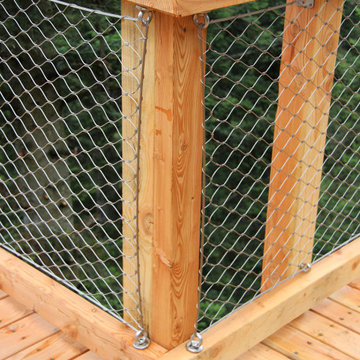173 foton på orange terrass
Sortera efter:
Budget
Sortera efter:Populärt i dag
141 - 160 av 173 foton
Artikel 1 av 3
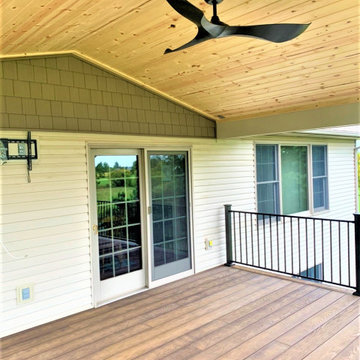
The inclusion of a roof overhang on his deck ensured that Jay would be able to utilize the space even on the sunniest and rainiest of days. To do this, we extended the home’s roofline and installed shingles to match those already in place. A pine ceiling with a pre-finished clear coat was installed to offer a rustic appearance that complemented the deck boards. For extra sweltering days, a modern three prong black ceiling fan was installed.
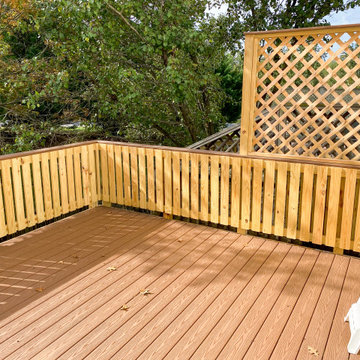
Client wanted to give her new deck a facelift with fresh stain.
Before
Idéer för en liten klassisk terrass på baksidan av huset, med räcke i trä
Idéer för en liten klassisk terrass på baksidan av huset, med räcke i trä
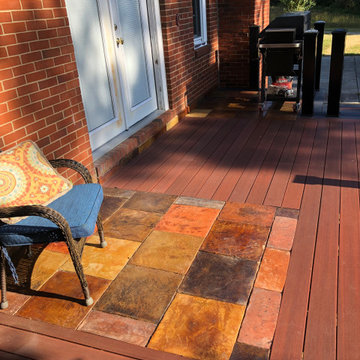
This DIYer wanted to create an outdoor space that was quant, beautiful, and inviting. He built his deck using our DekTek Tile concrete deck tiles in the color Tuscan Medley. He already had a composite deck and added our concrete decking to give it that beautiful charm. Visit dektektile.com to learn more about our gorgeous tile decks.
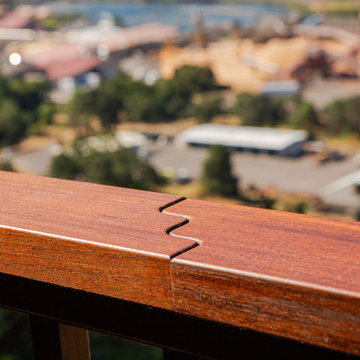
This home is remarkable in many ways. It features a simple but unique design that maximizes the site and breathtaking views. The home was originally built by a family who owned a local mill and who had choice selection of the wood used in its construction. We were brought in to restore the integrity of the 40-year-old deck, ensuring the new one preserved the precise aesthetic of the original.
The upper level features a cantilevered deck that wraps around the house without obscuring the view from the windows below. The structure of the deck was constructed of abnormally large rough-sawn fir joists milled to custom specifications. The joists run through the entire floor framing of the home and extend out as deck joists. Since the deck joists were so integral to the framing, preservation of the integrity of this structure was paramount.
The original cedar deck boards were failing, but the beautiful fir joists were well-preserved and could be fortified. After demoing the existing deck, we carefully removed all signs of dry rot, then tested the integrity of the fir joists. To ensure the longevity of the new deck, we added joists as needed to improve rigidity and weather-sealed the tops of each one with joist tape and metal flashing.
For the new decking, we decided on a very strong and durable solution, IPE wood, which we had milled to custom specifications to match the original boards. Working with this extremely hard wood has its challenges, but it was by far the best choice for this project.
We honored the design of the original railing by crafting a near replica. Admittedly, we tweaked a few dimensions, enhanced details of the assembly and added a few custom accents.
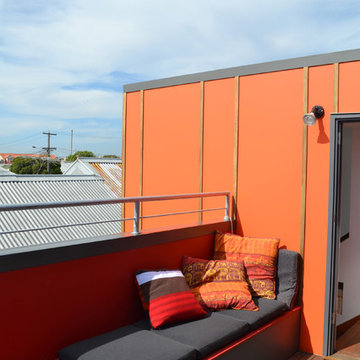
A rooftop deck at the top of the stairs provides an additional garden area and space for entertaining
Modern inredning av en mellanstor takterrass insynsskydd, med räcke i metall
Modern inredning av en mellanstor takterrass insynsskydd, med räcke i metall
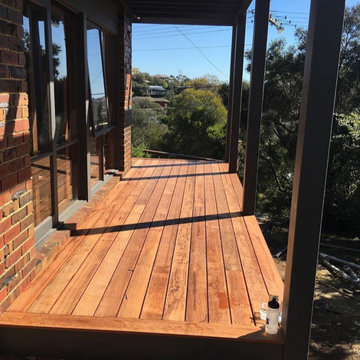
Beautiful rye
This decking on a different level looking onto the coastline and treetops with glass balustrade and tall cypress posts applied with monument water base paint
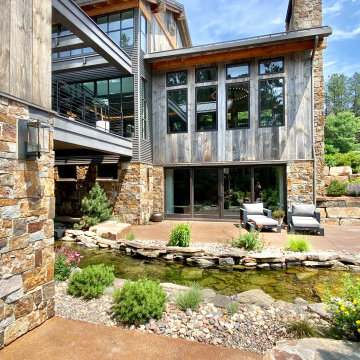
Modern Montana in Afton Minnesota by James McNeal & Angela Liesmaki-DeCoux, Architects and Designers at JMAD - James McNeal Architecture & Design. Detailed, creative architecture firm specializing in enduring artistry & high-end luxury commercial & residential design. Architectural photography, architect portfolio. Dream house inspiration, custom homes, mansion, luxurious lifestyle. Rustic lodge vibe, sustainable. Front exterior entrance, reclaimed wood, metal roofs & siding. Connection with the outdoors, biophilic, natural materials.Outdoor living spaces, outdoor dining area, grilling area, outdoor kitchen, backyard pool, trout pond, fishing pond, dream backyard, patio, deck, indoor-outdoor living.
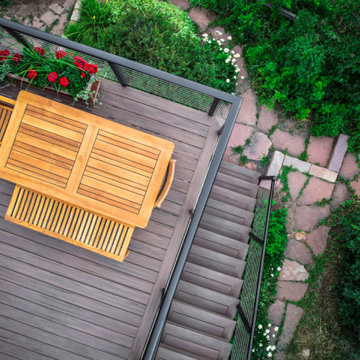
Fortress Steel Framing with American Metal Specialities Cable Railing
Foto på en mellanstor funkis terrass på baksidan av huset, med räcke i metall
Foto på en mellanstor funkis terrass på baksidan av huset, med räcke i metall
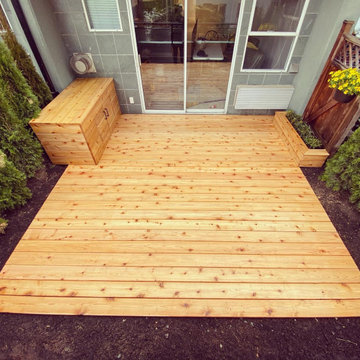
Cedar deck, with matching cedar BBQ storage box and cedar planter. Cedar is a warm, inviting look and creates a functional space for this small apartment garden.
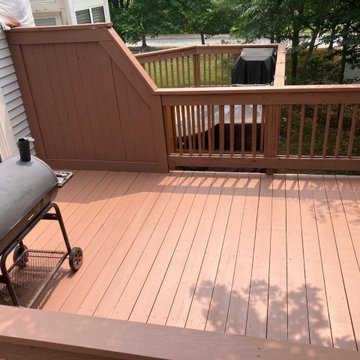
Bild på en stor funkis terrass insynsskydd och på baksidan av huset, med räcke i trä
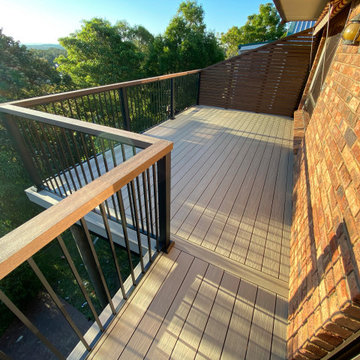
Foto på en stor funkis terrass på baksidan av huset, med räcke i metall
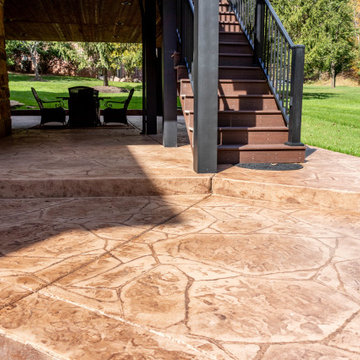
A gorgeous covered deck with a false truss and stone fireplace feature. This project includes a cedar ceiling with a custom stain, Trex composite decking, Heartlands custom screen room system, a wood burning stone fireplace with two wood storage boxes, Infratech heaters, vaulted ceilings with a cedar beam and custom truss, a finished underdeck area, custom stamped concrete, and an open deck area with Westbury railing.
The grilling area includes a Kamado joe, a Napoleon grill, a Blaze under counter refrigerator and Fire Magic cabinetry.
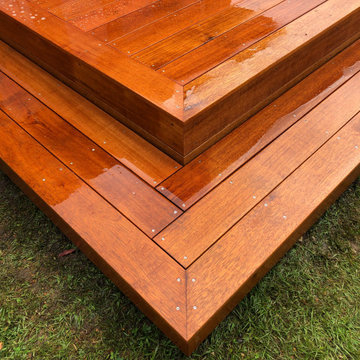
Kwila Deck Cashmere, herringbone pattern
Bild på en mellanstor amerikansk terrass på baksidan av huset, med räcke i trä
Bild på en mellanstor amerikansk terrass på baksidan av huset, med räcke i trä
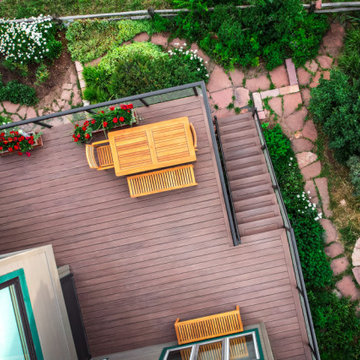
Fortress Steel Framing with American Metal Specialities Cable Railing
Inspiration för mellanstora moderna terrasser på baksidan av huset, med räcke i metall
Inspiration för mellanstora moderna terrasser på baksidan av huset, med räcke i metall
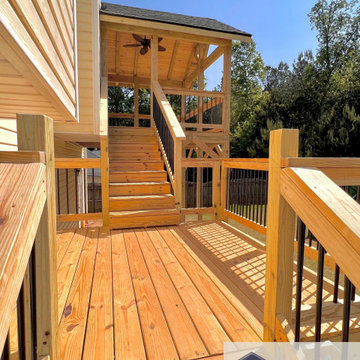
Inspiration för en mycket stor amerikansk terrass insynsskydd och på baksidan av huset, med takförlängning och räcke i flera material
173 foton på orange terrass
8
