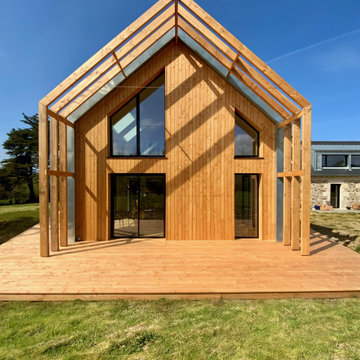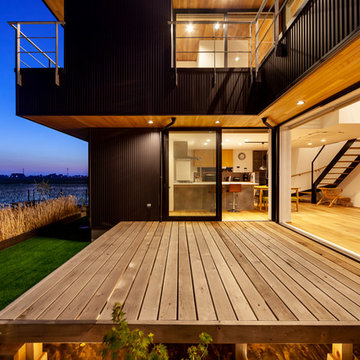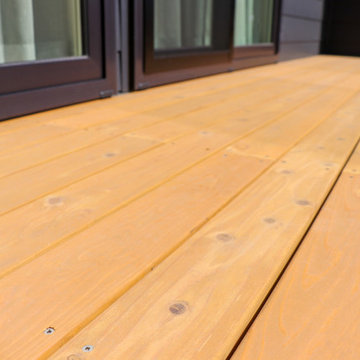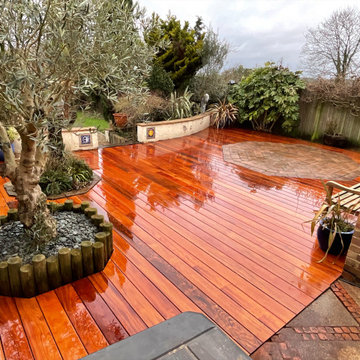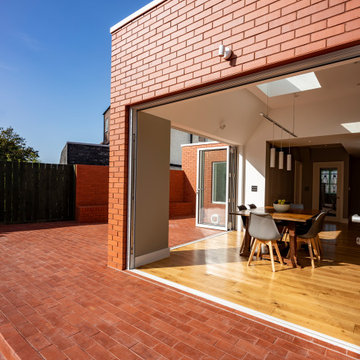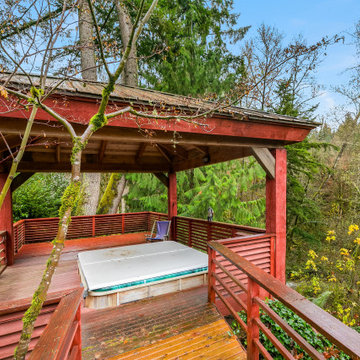102 foton på orange terrass
Sortera efter:
Budget
Sortera efter:Populärt i dag
21 - 40 av 102 foton
Artikel 1 av 3
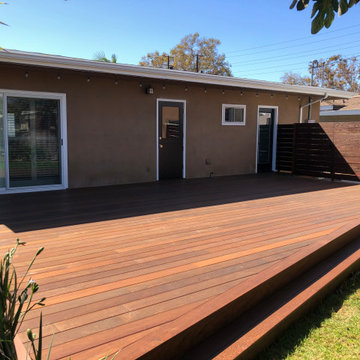
Brand new deck patio and fence. We saved room for some landscape. Simple, efficient and beautiful.
Klassisk inredning av en stor terrass på baksidan av huset
Klassisk inredning av en stor terrass på baksidan av huset
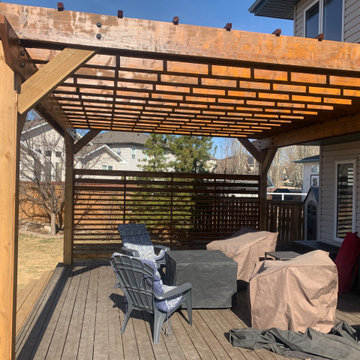
We designed and custom built this pergola in Lewis Estates
Foto på en stor rustik terrass insynsskydd och på baksidan av huset, med en pergola och räcke i trä
Foto på en stor rustik terrass insynsskydd och på baksidan av huset, med en pergola och räcke i trä
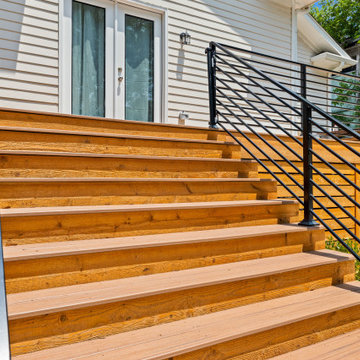
Overlooking the pool is a stylish and comfortable Trex Transcends deck that is the perfect spot for poolside entertaining and outdoor dining. The black horizontal metal railing, extra-large cedar deck steps and deck skirting add the finishing touches to this relaxing and inviting Atlanta backyard retreat.
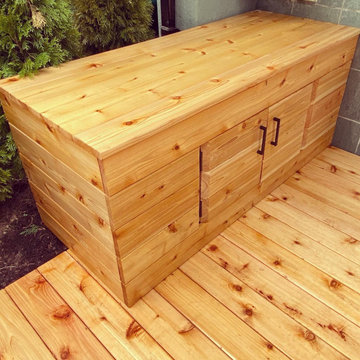
Cedar deck, with matching cedar BBQ storage box and cedar planter. Cedar is a warm, inviting look and creates a functional space for this small apartment garden.
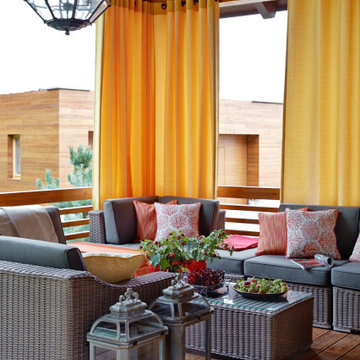
Терраса дома из клееного бруса ДМИТРОВ
Архитектор Александр Петунин
Строительство ПАЛЕКС дома из клееного бруса
Интерьер Марина Гаськова
Inredning av en lantlig mellanstor terrass, med takförlängning och räcke i trä
Inredning av en lantlig mellanstor terrass, med takförlängning och räcke i trä
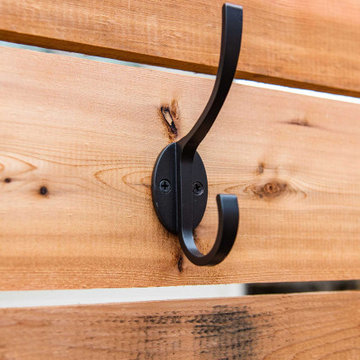
This Columbia home had one deck which descended directly into their backyard. Rather than tuck their seven person hot tub on the concrete patio below their deck, we constructed a new tier.
Their new deck was built with composite decking, making it completely maintenance free. Constructed with three feet concrete piers and post bases attaching each support according to code, this new deck can easily withstand the weight of hundreds of gallons of water and a dozen or more people.
Aluminum rails line the stairs and surround the entire deck for aesthetics as well as safety. Taller aluminum supports form a privacy screen with horizontal cedar wood slats. The cedar wall also sports four clothes hooks for robes. The family now has a private place to relax and entertain in their own backyard.
Dimensions In Wood is more than 40 years of custom cabinets. We always have been, but we want YOU to know just how many more Dimensions we have. Whatever home renovation or new construction projects you want to tackle, we can Translate Your Visions into Reality.
Zero Maintenance Composite Decking, Cedar Privacy Screen and Aluminum Safety Rails:
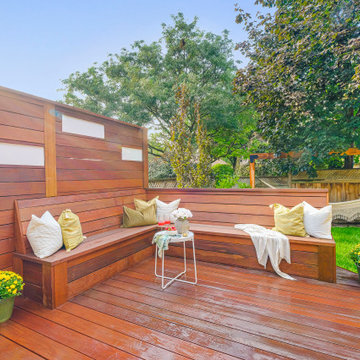
Idéer för att renovera en terrass insynsskydd och på baksidan av huset
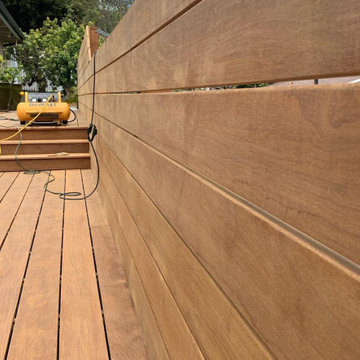
Under construction in Laguna Beach: a 1,300 sqft deck remodel.
Our clients have added projects on top of the original scope of work, and we can’t blame them! This build is going to look awesome once completed.
Building a deck out of Ipe is not easy. Not only do we have create the grooves for the clips, but each cut and routed groove needs sealer before it’s installed. Our clients wanted to use 6-inch boards. In order for us to not have any cupping on the ends, we did not want to a groove to go all the way through, so instead we put our grooves only where the clips will go in.
Why Ipe? It's an exotic hardwood that is naturally resistant to rot and decay, is 8 times harder than California Redwood, and is guaranteed for 20 years without preservatives. It's also one of the most flame-resistant decking materials.
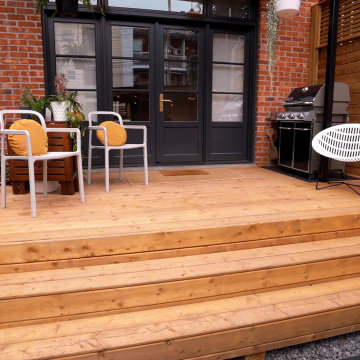
The aim of this project was to bring intimacy and versatility to a duplex backyard with the addition of a new patio, garden, shed, and fence, sourced from treated wood. This project involved removing the existing soil, landscaping, installing fences, building a patio and a shed. The client also took the opportunity to install a charging station for their electric vehicle.
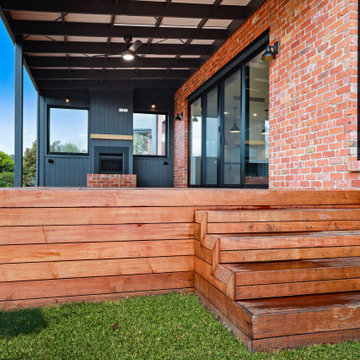
Inspiration för moderna terrasser på baksidan av huset, med en eldstad och takförlängning
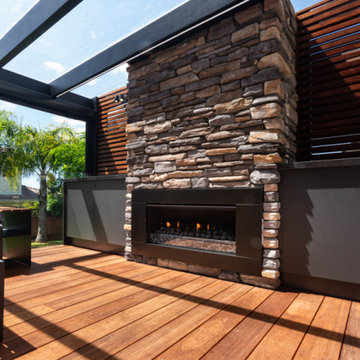
The glass fencing allows the light in when needed.
Idéer för att renovera en funkis terrass på baksidan av huset, med en eldstad och räcke i glas
Idéer för att renovera en funkis terrass på baksidan av huset, med en eldstad och räcke i glas
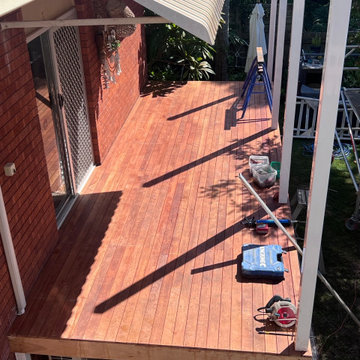
At Spanline Coffs Harbour, we don't just build decks, we create Deck ?! Our priority is durability, compliance with codes, and cutting-edge engineering, ensuring your deck lasts and exceeds expectations. So yes, it's true, our decks may come at a premium, but the quality and longevity they offer are unmatched! ??️
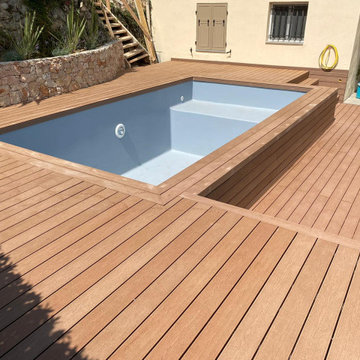
Terrasse en composite réalisée par la société MG Couverture avec nos lames de terrasse Silvadec.
Idéer för att renovera en mellanstor maritim terrass
Idéer för att renovera en mellanstor maritim terrass
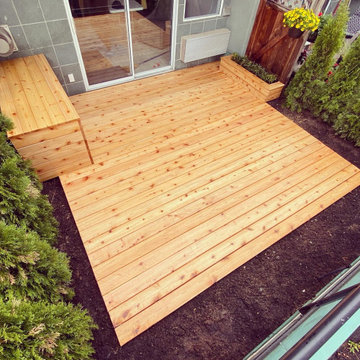
Cedar deck, with matching cedar BBQ storage box and cedar planter. Cedar is a warm, inviting look and creates a functional space for this small apartment garden.
102 foton på orange terrass
2
