151 foton på orange trädgård, med marksten i tegel
Sortera efter:
Budget
Sortera efter:Populärt i dag
1 - 20 av 151 foton
Artikel 1 av 3
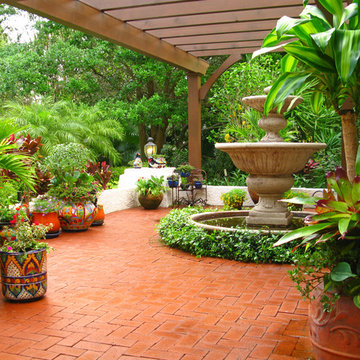
I recommended a pergola for this space to compliment the large fountain.
Inspiration för en medelhavsstil trädgård, med en fontän och marksten i tegel
Inspiration för en medelhavsstil trädgård, med en fontän och marksten i tegel
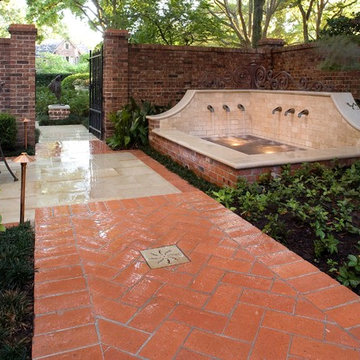
One of our more reputable achievements in recent years was a project in River Oaks that involved replacing a fountain that stood in the corner of the large brick wall. While only one of many elements that we added, this new corner fountain played a significant role in transforming the entire landscape. It introduced a new, more symmetrical geometry to the yard, and it helped provide a more noticeable, complimentary color contrast to that of the brick wall behind it.
The existing corner fountain was a very old three-tiered fountain structure that was common several decades ago. This is the type of fountain you almost always see in old movies. In a way it projects a certain sentimentalism about simpler, more absolutist times. However, its power as a symbol fails to convey feeling beyond simple nostalgia, and because of this its use in landscaping has long since become cliché.
The old corner fountain had many problems on a functional level as well. It had started rusting out several years past and was now constantly malfunctioning. This was primarily because the fountain pump had been installed underwater and had started to rust out. The lighting fixtures had begun to rust out as well, and the leakage that resulted caused them to intermittently fail. There was also a problem of too much space between the fountain walls and the brick wall around the home. Weeds and excessive vegetation had overgrown the back of the fountain, and they were beginning to overshadow a good portion of its structure. The time had come for a significant change. We therefore replaced not only the original corner fountain, but we also developed an entirely new fountain design.
The new structure was shaped like rectangle whose right angles closely mirrored those of the wall behind it. The vertical walls of new fountain itself were made to slope upward on either side in a slight, inverted arc that leveled off at the top and intersected in the corner. To create a decorative color contrast, we covered most of the bricks in the front, as well as the limestone walls in the back, with a travertine coping. This gave the entire structure a soft cream color that proved a perfect complement to the red brick of the wall.
Then, on both vertical walls, we installed three water spouts each and installed new fountain lights to illuminate the water from below as it fell into the basin. To add to the mystique of this experience, we also fitted the new corner fountain with a remote pump and an external filtration system that allowed it to run silently, leaving only the water itself to be heard. This also had the practical benefit of preserving the pump itself from the rust that had destroyed the original one.
Of course, right angles create very sharp focal points that can often clash with other elements of a landscape. In order to alleviate this and create a sense of harmony and blended aesthetic, we planted several new types of vegetation around our corner fountain. We used dwarf monkey grass and Ardesia to create ground cover. Both species do very well in shady areas, and Ardesia also offers the added benefit of erosion control and a nice green color to further compliment the colors of the wall and the fountain. To add an enhanced vertical element to the scene, we planted a Japanese maple beside the corner fountain. This is a wonderful tree to use in landscaping because it provides both ideal proportions and color. It has burgundy leaves that provide a great deal of shade, but it never gets too tall.
Because this property was so large, it was actually landscaped with two separate patio areas in the yard. Since each patio faced either one side of the corner fountain or the other, the illuminated waterspouts dancing against a limestone backdrop became the natural focal point that drew the eye toward itself as the center of attention regardless of one’s position in the yard.
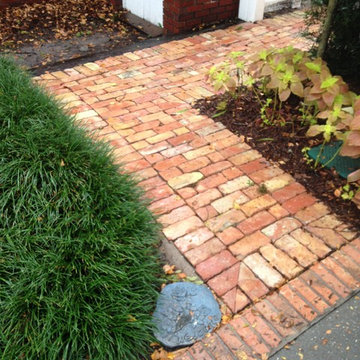
Foto på en mellanstor vintage trädgård längs med huset, med marksten i tegel
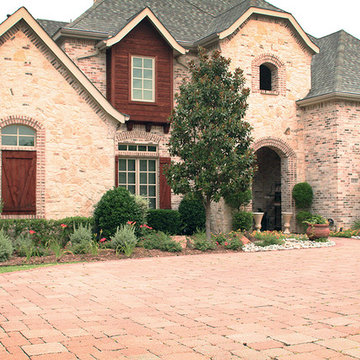
Terracotta pottery, river rocks, boulders and waterwise, low maintenance plants keep this stunning home easy to care for and also easy on the eyes.
Idéer för att renovera en vintage trädgård i full sol som tål torka och framför huset på sommaren, med marksten i tegel
Idéer för att renovera en vintage trädgård i full sol som tål torka och framför huset på sommaren, med marksten i tegel
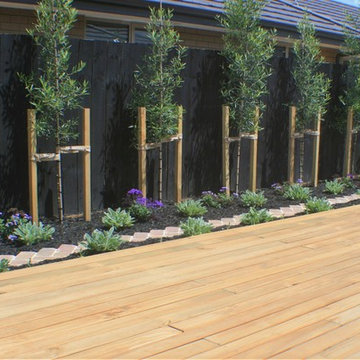
Having completed their new build in a semi-rural subdivision, these clients turned their attention to the garden, painting the fence black, building a generous deck and then becoming stuck for inspiration! On their wishlist were multiple options for seating, an area for a fire- bowl or chiminea, as much lawn as possible, lots of fruit trees and bee-friendly plantings, an area for a garden shed, beehive and vegetable garden, an attractive side yard and increased privacy. A new timber fence was erected at the end of the driveway, with an upcycled wrought iron gate providing access and a tantalising glimpse of the garden beyond. A pebbled area just beyond the gate leads to the deck and as oversize paving stones created from re-cycled bricks can also be used for informal seating or a place for a chiminea or fire bowl. Pleached olives provide screening and backdrop to the garden and the space under them is underplanted to create depth. The garden wraps right around the deck with an informal single herringbone 'gardener's path' of recycled brick allowing easy access for maintenance. The lawn is angled to create a narrowing perspective providing the illusion that it is much longer than it really is. The hedging has been designed to partially obstruct the lawn borders at the narrowest point to enhance this illusion. Near the deck end, the lawn takes a circular shape, edged by recycled bricks to define another area for seating. A pebbled utility area creates space for the garden shed, vegetable boxes and beehive, and paving provides easy dry access from the back door, to the clothesline and utility area. The fence at the rear of the house was painted in Resene Woodsman "Equilibrium" to create a sense of space, particularly important as the bedroom windows look directly onto this fence. Planting throughout the garden made use of low maintenance perennials that are pollinator friendly, with lots of silver and grey foliage and a pink, blue and mauve colour palette. The front lawn was completely planted out with fruit trees and a perennial border of pollinator plants to create street appeal and make the most of every inch of space!
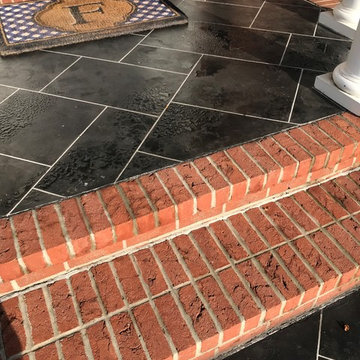
Inspiration för stora klassiska trädgårdar i full sol framför huset, med en stödmur och marksten i tegel
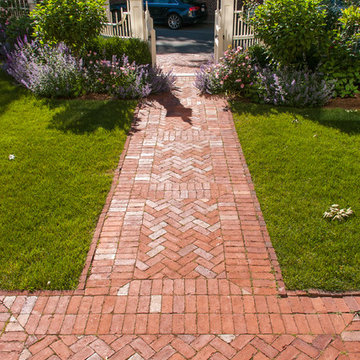
Photo by Pete Cadieux
Foto på en mellanstor vintage trädgård i full sol framför huset, med en trädgårdsgång och marksten i tegel
Foto på en mellanstor vintage trädgård i full sol framför huset, med en trädgårdsgång och marksten i tegel
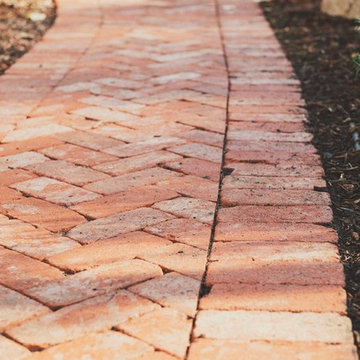
Recycled brick pathway with herringbone pattern, bark mulch, and granite boulders.
anna caitlin photography
Foto på en mellanstor vintage trädgård i full sol längs med huset på hösten, med en stödmur och marksten i tegel
Foto på en mellanstor vintage trädgård i full sol längs med huset på hösten, med en stödmur och marksten i tegel
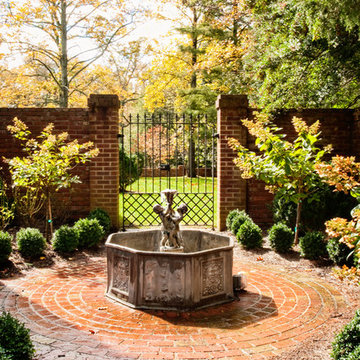
Wiff Harmer
Inspiration för stora klassiska gårdsplaner i delvis sol på våren, med en fontän och marksten i tegel
Inspiration för stora klassiska gårdsplaner i delvis sol på våren, med en fontän och marksten i tegel
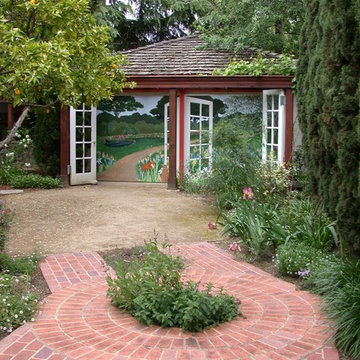
The driveway on this lovely Palo Alto site does triple duty as a garden, a patio, and a functional drive. An arbor built across the front of the garage creates a garden cottage effect, while the mural on the garage doors extend the garden scene into the distance, expanding the space. The brick patterns add another decorative element. The gravel area creates a warm inviting patio space in what otherwise is usually reserved for cars. The doors on the garage arbor fold back to allow cars to use the garage.
photo: Diane Hayford
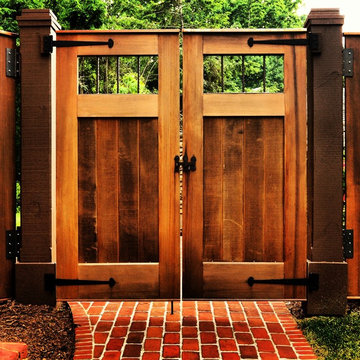
Cedar Gates- featured on Houzz!! See the story here: https://www.houzz.com/ideabooks/111961937/_trid=silc/list/6-best-materials-for-compound-wall-gates
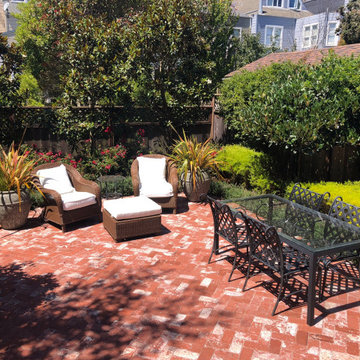
The formal brick patio was designed using new McNear Brick which has a rustic look. The area is large enough for lounge seating and dining, and is well screened from the rear houses with new Little Gem Magnolias and from the neighbors shed on the side property line using Majestic Beauty Hawthorn standards.
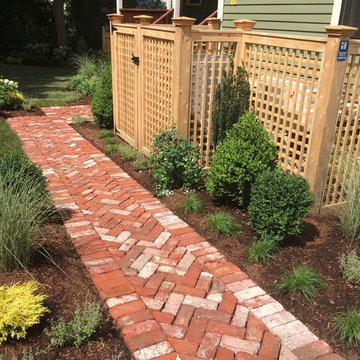
A reclaimed brick walkway approaches this historic home's farmer's porch. A cedar lattice fence creates a screen around the home's utility area.
Exempel på en liten klassisk trädgård i full sol längs med huset, med en trädgårdsgång och marksten i tegel
Exempel på en liten klassisk trädgård i full sol längs med huset, med en trädgårdsgång och marksten i tegel
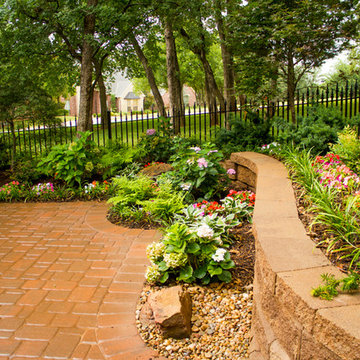
The red brick pavers that comprise this front courtyard compliment the rich green of the shade garden perfectly. The courtyard is fenced in with a wrought-iron fence.
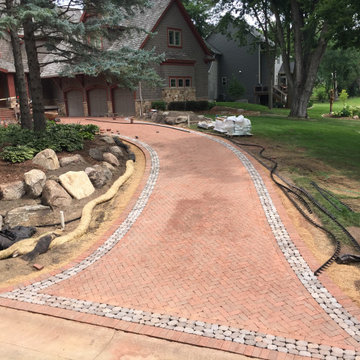
Bild på en stor lantlig uppfart i delvis sol gångväg och framför huset på hösten, med marksten i tegel
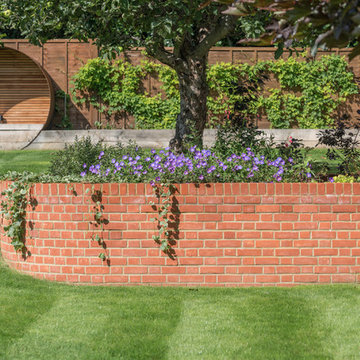
Inspiration för mellanstora moderna trädgårdar i delvis sol på sommaren, med en stödmur och marksten i tegel
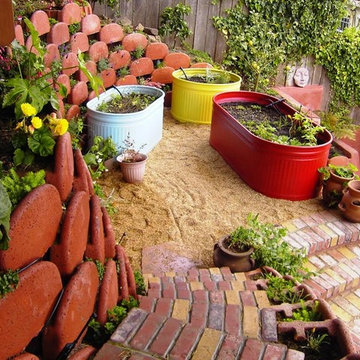
Foto på en liten orientalisk bakgård i delvis sol som tål torka, med marksten i tegel
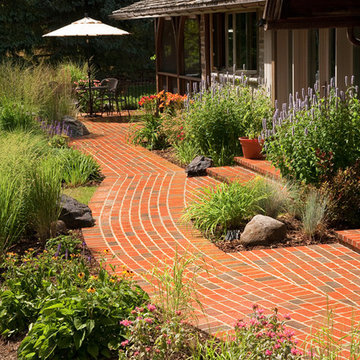
Surrounded by ornamental grasses and perennials, a brick walk leads to the backyard patio.
Westhauser Photography
Inredning av en eklektisk mellanstor bakgård i full sol på sommaren, med marksten i tegel och en trädgårdsgång
Inredning av en eklektisk mellanstor bakgård i full sol på sommaren, med marksten i tegel och en trädgårdsgång
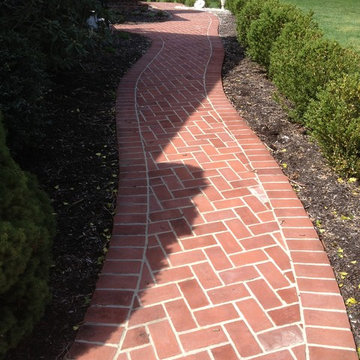
Brick walkway in herringbone pattern
Exempel på en stor klassisk formell trädgård i delvis sol längs med huset på hösten, med en trädgårdsgång och marksten i tegel
Exempel på en stor klassisk formell trädgård i delvis sol längs med huset på hösten, med en trädgårdsgång och marksten i tegel
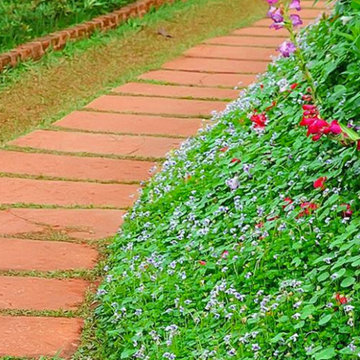
Foto på en mellanstor vintage trädgård i delvis sol framför huset, med en trädgårdsgång och marksten i tegel
151 foton på orange trädgård, med marksten i tegel
1