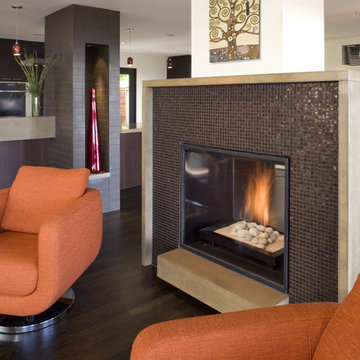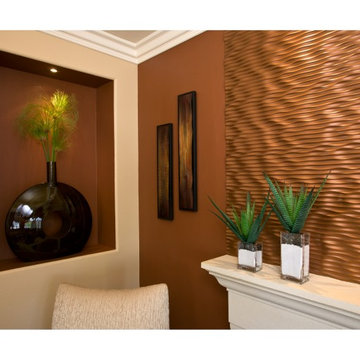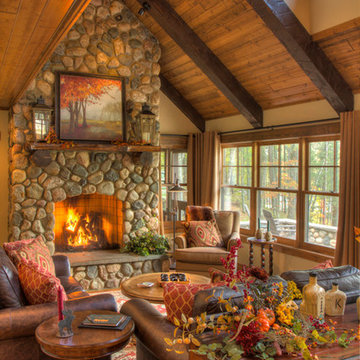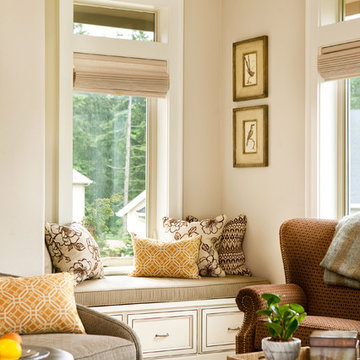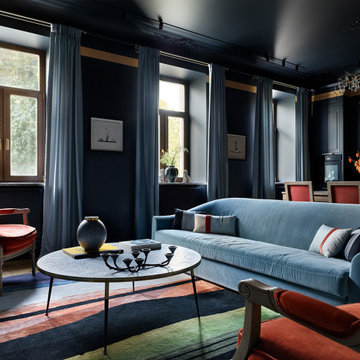34 701 foton på orange, träton vardagsrum
Sortera efter:Populärt i dag
141 - 160 av 34 701 foton
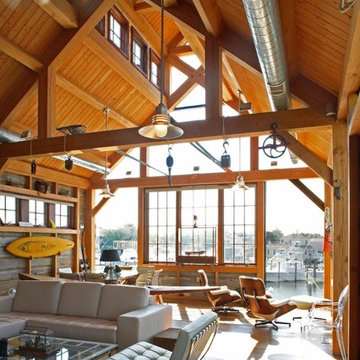
Hugh Lofting Timber Framing raised this 1,800 square foot timber framed boat house in Cape May, NJ. The project boasted many green building aspects including structural insulated panels (SIP's). Tradition truly meets innovation in this project. The boat house’s full length monitor allows natural light to fall throughout the interior spaces. The timber frame was constructed of band sawn standing dead Larch that was left untreated to allow the natural warmth of the wood to show. The roof decking is 1x6 tongue and groove Forest Stewardship Certified (FSC) Douglas Fir.
DAS Architects

Photography: Paul Dyer
Klassisk inredning av ett mellanstort separat vardagsrum, med beige väggar, ett finrum och mellanmörkt trägolv
Klassisk inredning av ett mellanstort separat vardagsrum, med beige väggar, ett finrum och mellanmörkt trägolv
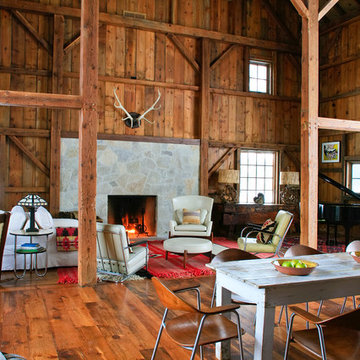
As part of the Walnut Farm project, Northworks was commissioned to convert an existing 19th century barn into a fully-conditioned home. Working closely with the local contractor and a barn restoration consultant, Northworks conducted a thorough investigation of the existing structure. The resulting design is intended to preserve the character of the original barn while taking advantage of its spacious interior volumes and natural materials.

Inspired by local fishing shacks and wharf buildings dotting the coast of Maine, this re-imagined summer cottage interweaves large glazed openings with simple taut-skinned New England shingled cottage forms.
Photos by Tome Crane, c 2010.

Modern pool and cabana where the granite ledge of Gloucester Harbor meet the manicured grounds of this private residence. The modest-sized building is an overachiever, with its soaring roof and glass walls striking a modern counterpoint to the property’s century-old shingle style home.
Photo by: Nat Rea Photography
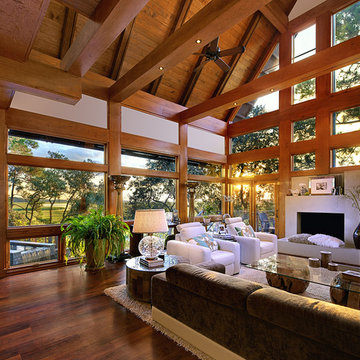
Photo Credit: Holger Hobenaus
Description: The owners of this home travel extensively and appreciate the great outdoors. Global travels shaped their desire for a home that embraces nature. The bridge connecting the sleeping and living structures allows cool ocean breezes to pass from the marsh to the front yard; decks and stairs to pool and terrace visually connect inside and out. Most walls from the street are solid, providing privacy, yet they open to rooms of glass, timber and soaring ceilings with views of Bass and Cinder Creeks and Folly Island.

Ethan Rohloff Photography
Foto på ett mellanstort rustikt allrum med öppen planlösning, med vita väggar, ett finrum och bambugolv
Foto på ett mellanstort rustikt allrum med öppen planlösning, med vita väggar, ett finrum och bambugolv
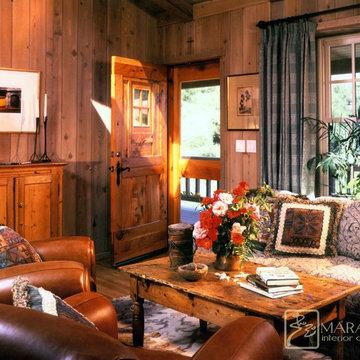
This rustic old cabin has no electricity, except for the windpower. It is located in the Southern California hills by the ocean. A custom designed, handscraped door, whitewashed stained tongue and groove pine paneling, and pine antiques. Everything is new in this cabin, but looks time worn.
Multiple Ranch and Mountain Homes are shown in this project catalog: from Camarillo horse ranches to Lake Tahoe ski lodges. Featuring rock walls and fireplaces with decorative wrought iron doors, stained wood trusses and hand scraped beams. Rustic designs give a warm lodge feel to these large ski resort homes and cattle ranches. Pine plank or slate and stone flooring with custom old world wrought iron lighting, leather furniture and handmade, scraped wood dining tables give a warmth to the hard use of these homes, some of which are on working farms and orchards. Antique and new custom upholstery, covered in velvet with deep rich tones and hand knotted rugs in the bedrooms give a softness and warmth so comfortable and livable. In the kitchen, range hoods provide beautiful points of interest, from hammered copper, steel, and wood. Unique stone mosaic, custom painted tile and stone backsplash in the kitchen and baths.
designed by Maraya Interior Design. From their beautiful resort town of Ojai, they serve clients in Montecito, Hope Ranch, Malibu, Westlake and Calabasas, across the tri-county areas of Santa Barbara, Ventura and Los Angeles, south to Hidden Hills- north through Solvang and more.

This newly built Old Mission style home gave little in concessions in regards to historical accuracies. To create a usable space for the family, Obelisk Home provided finish work and furnishings but in needed to keep with the feeling of the home. The coffee tables bunched together allow flexibility and hard surfaces for the girls to play games on. New paint in historical sage, window treatments in crushed velvet with hand-forged rods, leather swivel chairs to allow “bird watching” and conversation, clean lined sofa, rug and classic carved chairs in a heavy tapestry to bring out the love of the American Indian style and tradition.
Original Artwork by Jane Troup
Photos by Jeremy Mason McGraw

Addition and remodel of mid-century rambler
Modern inredning av ett vardagsrum, med beige väggar, en standard öppen spis och en spiselkrans i metall
Modern inredning av ett vardagsrum, med beige väggar, en standard öppen spis och en spiselkrans i metall
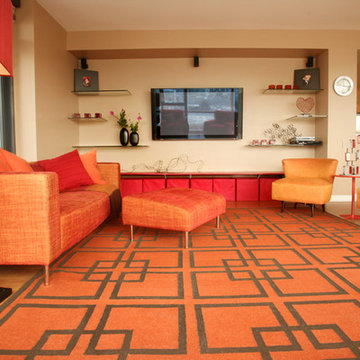
Living Room--sofa, chairs, media wall, storage, artwork, rug, contemporary, modern, open & airy, relaxing
Foto på ett funkis vardagsrum, med beige väggar och en väggmonterad TV
Foto på ett funkis vardagsrum, med beige väggar och en väggmonterad TV

Foto på ett lantligt allrum med öppen planlösning, med vita väggar, mörkt trägolv, en standard öppen spis, en spiselkrans i sten och brunt golv

The original firebox was saved and a new tile surround was added. The new mantle is made of an original ceiling beam that was removed for the remodel. The hearth is bluestone.
Tile from Heath Ceramics in LA.
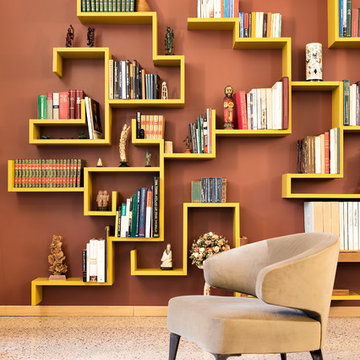
Il living è un ampio spazio con altezze irregolari. La parete sul fondo è stata impreziosita da una libreria a contrasto rispetto alla tonalità scelta per il muro. La libreria LagoLinea è un segno grafico snello e leggero, progettato per offrire la massima libertà espressiva a parete. Grazie alla sua componibilità si è potuto attrezzare una parete dalla forma insolita in modo del tutto originale.
34 701 foton på orange, träton vardagsrum
8
