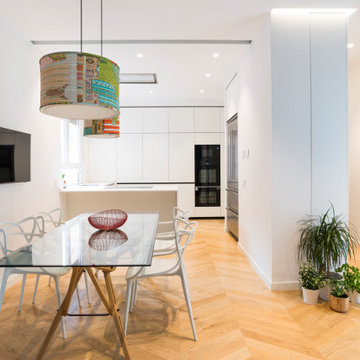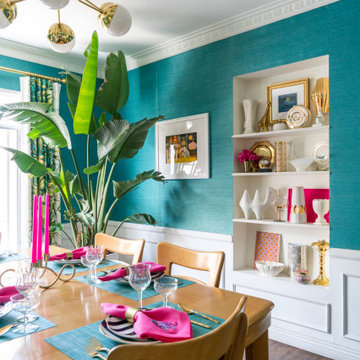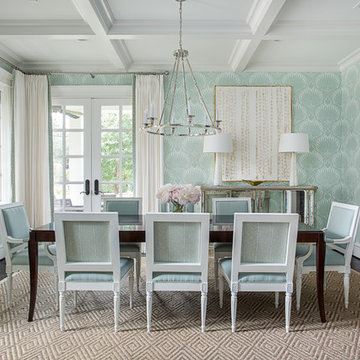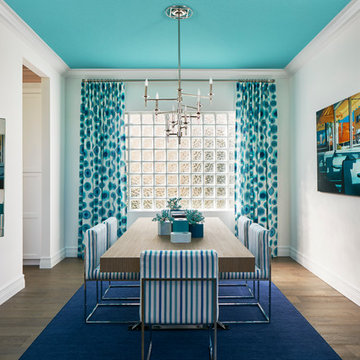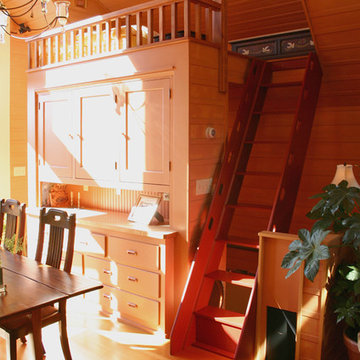15 837 foton på orange, turkos matplats
Sortera efter:
Budget
Sortera efter:Populärt i dag
1 - 20 av 15 837 foton
Artikel 1 av 3

Dining counter in Boston condo remodel. Light wood cabinets, white subway tile with dark grout, stainless steel appliances, white counter tops, custom interior steel window. Custom sideboard cabinets with white counters. Custom floating cabinets. White ceiling with light exposed beams.

Lincoln Barbour
Bild på en mellanstor 60 tals matplats med öppen planlösning, med betonggolv och flerfärgat golv
Bild på en mellanstor 60 tals matplats med öppen planlösning, med betonggolv och flerfärgat golv

Idéer för en klassisk matplats, med beige väggar, mörkt trägolv och brunt golv

Idéer för att renovera en liten eklektisk matplats, med flerfärgat golv, linoleumgolv och flerfärgade väggar
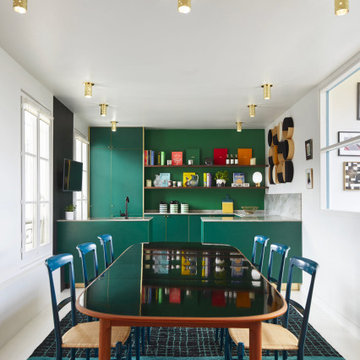
C’est à quelque pas de l’église St-Roch, que la créatrice de Maison Sarah Lavoine, Sarah Poniatowski a enfin réalisé son rêve depuis 18 ans : vivre sous les toits parisiens.
C’est une boîte en verre accrochée en haut d’un immeuble entièrement peinte en Ressource. Dans son duplex, une belle verrière trône en maître dans le salon. Un appartement gai, lumineux et coloré à l’image de la créatrice dont le décor change régulièrement au gré de ses nouvelles collections, des visites de ses amis et des objets et meubles chinés rapportés de ses voyages.
Une visite vivante et inspirante où l’on retrouve de nombreuses teintes issues de notre collaboration.
Les teintes utilisées pour cette réalisation : Craie - SL03, Orange Bleue - SL31, Archipel - SL29, Red Hook - SL39, Huddlestone – SL40, Radis Noir - SL11, Tournesol - SL13.
Créateur : Maison Sarah Lavoine.
Site : https://www.maisonsarahlavoine.com.
Photographe : © Francis Amiand.
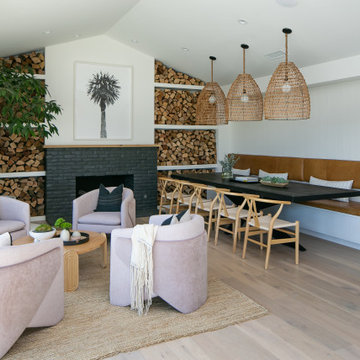
Exempel på en mellanstor maritim matplats, med gula väggar, en standard öppen spis, en spiselkrans i sten och brunt golv
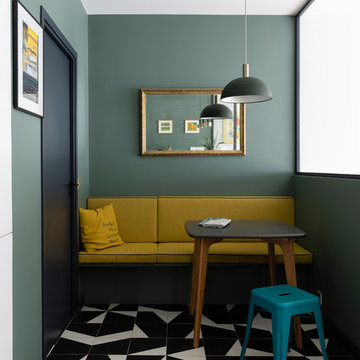
Crédits photo: Alexis Paoli
Bild på en liten funkis matplats, med klinkergolv i porslin, flerfärgat golv och gröna väggar
Bild på en liten funkis matplats, med klinkergolv i porslin, flerfärgat golv och gröna väggar
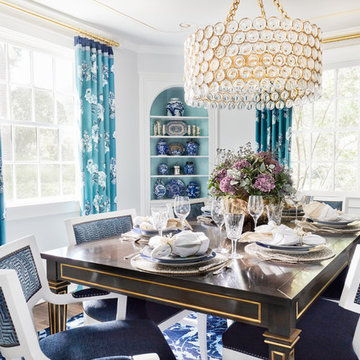
Light gray walls provide a neutral backdrop for this traditional dining room’s inventive use of color. Floral draperies in shades of navy, turquoise and robin’s egg blue are accented by a navy band and hang from gold metal rods with clear glass finials. The light grey ceiling is adorned with a hand-painted design in two-toned metallic gold. A corner cabinet has been given a fresh coat of white paint to match the trim, while the interior is painted aqua showcasing the blue and white porcelain and antiqued mirror accessories adorning the shelves.
This elegant space is a study in blues, from the wool rug bearing a floral pattern in shades of light blue, baby blue and navy to the lacquered dining chairs, which have been upholstered in a modern tone-on-tone geometric velvet along with a navy chenille and accented with black nickel nails. The dining table is stained deep espresso and given a high gloss finish. Gold metallic accents on the table provide a touch of glam befitting the crown jewel of the room - a chandelier of clear glass orbs dangling from a gold frame. A pot at the center of the table is filled with purple hydrangeas and greenery adding another lush layer to the decadent design.
Carter Tippins Photography

Foto på en mellanstor funkis separat matplats, med vita väggar, skiffergolv och grått golv
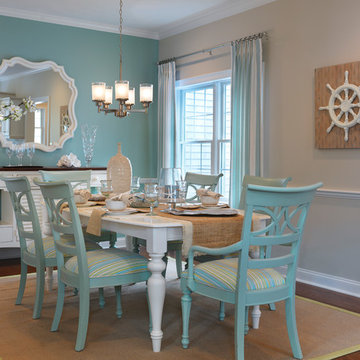
Nat Rea Photography
Inspiration för mellanstora maritima matplatser, med blå väggar och mellanmörkt trägolv
Inspiration för mellanstora maritima matplatser, med blå väggar och mellanmörkt trägolv

Breathtaking views of the incomparable Big Sur Coast, this classic Tuscan design of an Italian farmhouse, combined with a modern approach creates an ambiance of relaxed sophistication for this magnificent 95.73-acre, private coastal estate on California’s Coastal Ridge. Five-bedroom, 5.5-bath, 7,030 sq. ft. main house, and 864 sq. ft. caretaker house over 864 sq. ft. of garage and laundry facility. Commanding a ridge above the Pacific Ocean and Post Ranch Inn, this spectacular property has sweeping views of the California coastline and surrounding hills. “It’s as if a contemporary house were overlaid on a Tuscan farm-house ruin,” says decorator Craig Wright who created the interiors. The main residence was designed by renowned architect Mickey Muenning—the architect of Big Sur’s Post Ranch Inn, —who artfully combined the contemporary sensibility and the Tuscan vernacular, featuring vaulted ceilings, stained concrete floors, reclaimed Tuscan wood beams, antique Italian roof tiles and a stone tower. Beautifully designed for indoor/outdoor living; the grounds offer a plethora of comfortable and inviting places to lounge and enjoy the stunning views. No expense was spared in the construction of this exquisite estate.
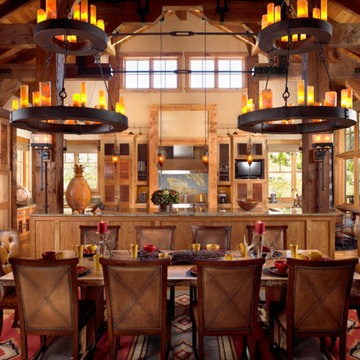
Exciting kitchen with 270 degrees of mountain views engages the rugged environment with river run stonework, rustic materials and refined design aesthetic. Photography by Kim Sargent Photography
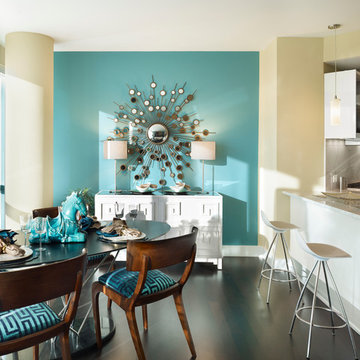
Gacek Design Group -City Living on the Hudson - Kitchen and Dining area
Photos: Halkin Mason Photography, LLC
Inspiration för mellanstora moderna kök med matplatser, med mörkt trägolv
Inspiration för mellanstora moderna kök med matplatser, med mörkt trägolv
15 837 foton på orange, turkos matplats
1


