5 414 foton på orange u-kök
Sortera efter:
Budget
Sortera efter:Populärt i dag
121 - 140 av 5 414 foton
Artikel 1 av 3
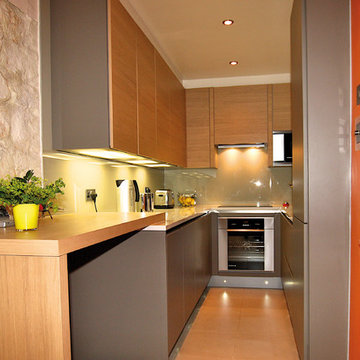
Small U shaped kitchen with Beige Grey satin lacquer base units and Diamond Oak Veneered wall units.
Bild på ett litet funkis u-kök
Bild på ett litet funkis u-kök
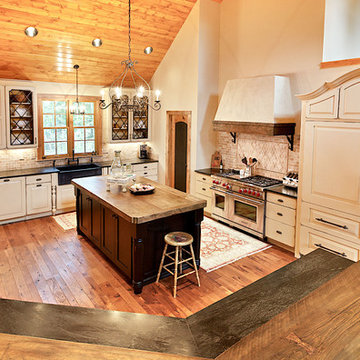
Jason Hulet Photography
Inredning av ett lantligt avskilt, stort u-kök, med en rustik diskho, luckor med upphöjd panel, vita skåp, träbänkskiva, rött stänkskydd, integrerade vitvaror, mörkt trägolv, en köksö och stänkskydd i travertin
Inredning av ett lantligt avskilt, stort u-kök, med en rustik diskho, luckor med upphöjd panel, vita skåp, träbänkskiva, rött stänkskydd, integrerade vitvaror, mörkt trägolv, en köksö och stänkskydd i travertin
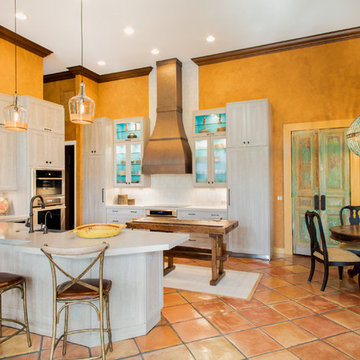
Nicole Pereira Photography
Inspiration för mellanstora amerikanska vitt kök, med skåp i shakerstil, stänkskydd i keramik, rostfria vitvaror, klinkergolv i terrakotta, en köksö, orange golv, en rustik diskho, vita skåp och vitt stänkskydd
Inspiration för mellanstora amerikanska vitt kök, med skåp i shakerstil, stänkskydd i keramik, rostfria vitvaror, klinkergolv i terrakotta, en köksö, orange golv, en rustik diskho, vita skåp och vitt stänkskydd
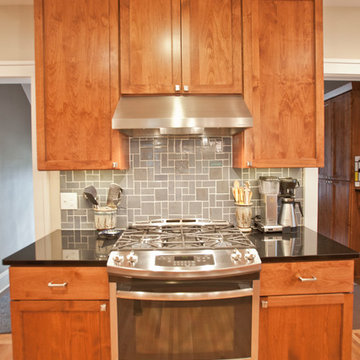
Bild på ett u-kök, med en undermonterad diskho, luckor med infälld panel, skåp i mellenmörkt trä, grått stänkskydd, rostfria vitvaror, ljust trägolv och en köksö
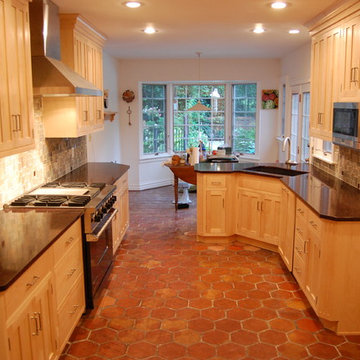
Inredning av ett klassiskt mellanstort kök, med en undermonterad diskho, skåp i shakerstil, skåp i ljust trä, flerfärgad stänkskydd, rostfria vitvaror, bänkskiva i kvarts, stänkskydd i keramik och klinkergolv i terrakotta

remodeled kitchen with granite counters and solid surface backsplash
Exempel på ett stort modernt brun brunt kök, med en dubbel diskho, skåp i shakerstil, skåp i ljust trä, granitbänkskiva, svart stänkskydd, rostfria vitvaror, ljust trägolv, en halv köksö, stänkskydd i sten och gult golv
Exempel på ett stort modernt brun brunt kök, med en dubbel diskho, skåp i shakerstil, skåp i ljust trä, granitbänkskiva, svart stänkskydd, rostfria vitvaror, ljust trägolv, en halv köksö, stänkskydd i sten och gult golv

Klassisk inredning av ett mellanstort brun brunt kök, med en rustik diskho, släta luckor, gröna skåp, träbänkskiva, grönt stänkskydd, stänkskydd i glaskakel, färgglada vitvaror, mellanmörkt trägolv, en köksö och brunt golv

Download our free ebook, Creating the Ideal Kitchen. DOWNLOAD NOW
The homeowners came to us looking to update the kitchen in their historic 1897 home. The home had gone through an extensive renovation several years earlier that added a master bedroom suite and updates to the front façade. The kitchen however was not part of that update and a prior 1990’s update had left much to be desired. The client is an avid cook, and it was just not very functional for the family.
The original kitchen was very choppy and included a large eat in area that took up more than its fair share of the space. On the wish list was a place where the family could comfortably congregate, that was easy and to cook in, that feels lived in and in check with the rest of the home’s décor. They also wanted a space that was not cluttered and dark – a happy, light and airy room. A small powder room off the space also needed some attention so we set out to include that in the remodel as well.
See that arch in the neighboring dining room? The homeowner really wanted to make the opening to the dining room an arch to match, so we incorporated that into the design.
Another unfortunate eyesore was the state of the ceiling and soffits. Turns out it was just a series of shortcuts from the prior renovation, and we were surprised and delighted that we were easily able to flatten out almost the entire ceiling with a couple of little reworks.
Other changes we made were to add new windows that were appropriate to the new design, which included moving the sink window over slightly to give the work zone more breathing room. We also adjusted the height of the windows in what was previously the eat-in area that were too low for a countertop to work. We tried to keep an old island in the plan since it was a well-loved vintage find, but the tradeoff for the function of the new island was not worth it in the end. We hope the old found a new home, perhaps as a potting table.
Designed by: Susan Klimala, CKD, CBD
Photography by: Michael Kaskel
For more information on kitchen and bath design ideas go to: www.kitchenstudio-ge.com

Foto på ett skandinaviskt vit u-kök, med en rustik diskho, släta luckor, svarta skåp, grått stänkskydd, ljust trägolv, en halv köksö och beiget golv
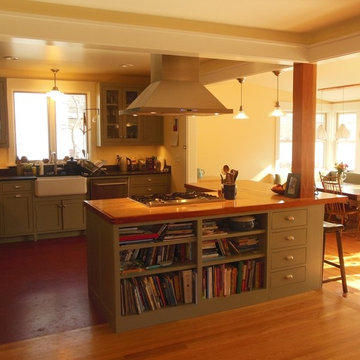
Inredning av ett modernt mellanstort kök, med en rustik diskho, skåp i shakerstil, gröna skåp, bänkskiva i täljsten, rostfria vitvaror, linoleumgolv och en köksö
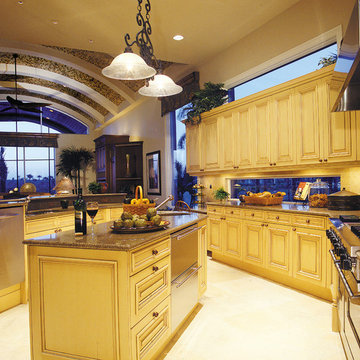
Sater Design Collection's luxury, European home plan "Avondale" (Plan #6934). saterdesign.com
Idéer för att renovera ett mycket stort vintage kök, med en undermonterad diskho, luckor med upphöjd panel, skåp i slitet trä, granitbänkskiva, beige stänkskydd, stänkskydd i keramik, rostfria vitvaror, travertin golv och en köksö
Idéer för att renovera ett mycket stort vintage kök, med en undermonterad diskho, luckor med upphöjd panel, skåp i slitet trä, granitbänkskiva, beige stänkskydd, stänkskydd i keramik, rostfria vitvaror, travertin golv och en köksö
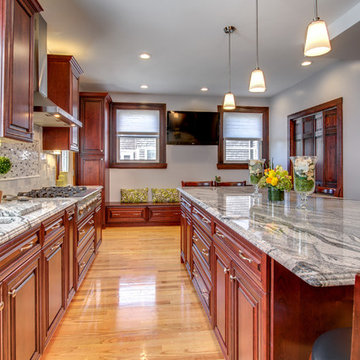
Viscont White kitchen
Inredning av ett modernt stort kök, med en undermonterad diskho, luckor med upphöjd panel, skåp i mörkt trä, granitbänkskiva, flerfärgad stänkskydd, stänkskydd i mosaik, rostfria vitvaror, ljust trägolv och en köksö
Inredning av ett modernt stort kök, med en undermonterad diskho, luckor med upphöjd panel, skåp i mörkt trä, granitbänkskiva, flerfärgad stänkskydd, stänkskydd i mosaik, rostfria vitvaror, ljust trägolv och en köksö

Residential Interior Design & Decoration project by Camilla Molders Design
Foto på ett stort vintage kök, med släta luckor, skåp i mellenmörkt trä, blått stänkskydd, en undermonterad diskho, träbänkskiva, stänkskydd i keramik, rostfria vitvaror, ljust trägolv och en köksö
Foto på ett stort vintage kök, med släta luckor, skåp i mellenmörkt trä, blått stänkskydd, en undermonterad diskho, träbänkskiva, stänkskydd i keramik, rostfria vitvaror, ljust trägolv och en köksö
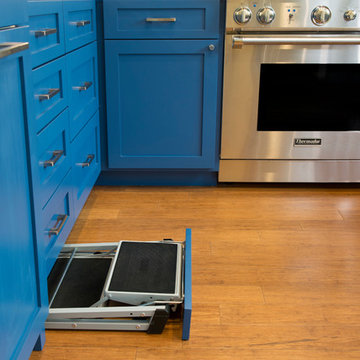
Kitchen: Material – Painted Maple; Finish – Custom Color; Door Style – #7 Shaker 1/4"; Cabinet Construction – Full Overlay
Inredning av ett klassiskt u-kök, med skåp i shakerstil och blå skåp
Inredning av ett klassiskt u-kök, med skåp i shakerstil och blå skåp
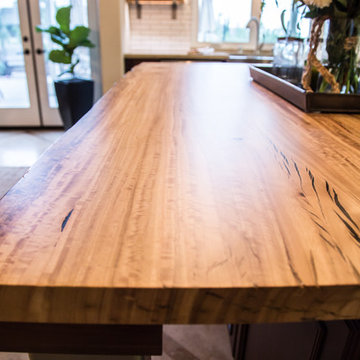
Inredning av ett klassiskt mycket stort kök, med en rustik diskho, skåp i shakerstil, bruna skåp, bänkskiva i kvarts, vitt stänkskydd, stänkskydd i keramik, rostfria vitvaror, travertin golv och en köksö
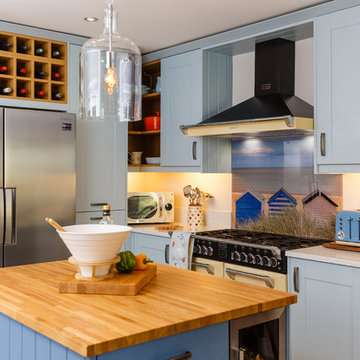
The Brief: To create a kitchen that was not only practical but also a room in which to make you smile. Memories of holidays past enter your mind when you are stood in this light and airy space. Different shades of blue along with greys and the odd pop of orange give this kitchen it's 'wow' factor.
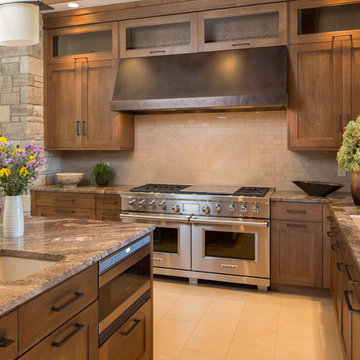
Keith Gegg
Idéer för att renovera ett stort amerikanskt kök, med en undermonterad diskho, luckor med infälld panel, skåp i mellenmörkt trä, bänkskiva i kvarts, brunt stänkskydd, stänkskydd i porslinskakel, integrerade vitvaror, klinkergolv i porslin och en köksö
Idéer för att renovera ett stort amerikanskt kök, med en undermonterad diskho, luckor med infälld panel, skåp i mellenmörkt trä, bänkskiva i kvarts, brunt stänkskydd, stänkskydd i porslinskakel, integrerade vitvaror, klinkergolv i porslin och en köksö

Inspiration för mycket stora, avskilda moderna u-kök, med en halv köksö, släta luckor, skåp i mellenmörkt trä, bänkskiva i koppar, vitt stänkskydd, stänkskydd i porslinskakel, rostfria vitvaror, en nedsänkt diskho och mellanmörkt trägolv

Pat Sudmeier
Idéer för stora rustika svart u-kök, med stänkskydd i skiffer, en undermonterad diskho, släta luckor, röda skåp, bänkskiva i täljsten, grått stänkskydd, ljust trägolv och en köksö
Idéer för stora rustika svart u-kök, med stänkskydd i skiffer, en undermonterad diskho, släta luckor, röda skåp, bänkskiva i täljsten, grått stänkskydd, ljust trägolv och en köksö
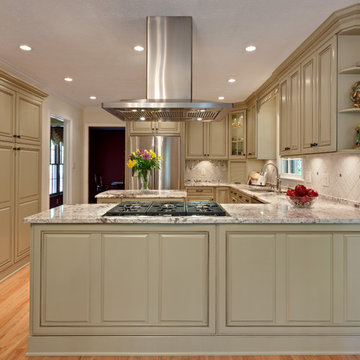
Traditional Kitchen
photo credit: Sacha Griffin
Inspiration för ett mellanstort vintage beige beige kök, med rostfria vitvaror, luckor med upphöjd panel, en undermonterad diskho, gröna skåp, granitbänkskiva, beige stänkskydd, stänkskydd i stenkakel, ljust trägolv, en köksö och brunt golv
Inspiration för ett mellanstort vintage beige beige kök, med rostfria vitvaror, luckor med upphöjd panel, en undermonterad diskho, gröna skåp, granitbänkskiva, beige stänkskydd, stänkskydd i stenkakel, ljust trägolv, en köksö och brunt golv
5 414 foton på orange u-kök
7