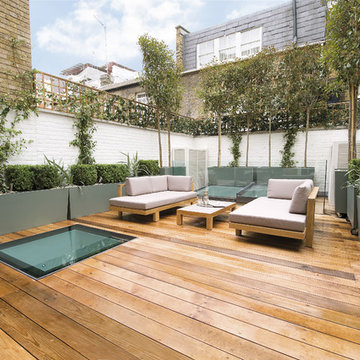161 foton på orange uteplats, med trädäck
Sortera efter:
Budget
Sortera efter:Populärt i dag
1 - 20 av 161 foton
Artikel 1 av 3
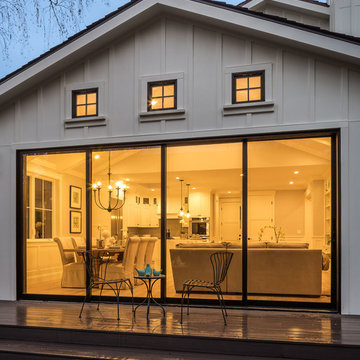
2019--Brand new construction of a 2,500 square foot house with 4 bedrooms and 3-1/2 baths located in Menlo Park, Ca. This home was designed by Arch Studio, Inc., David Eichler Photography
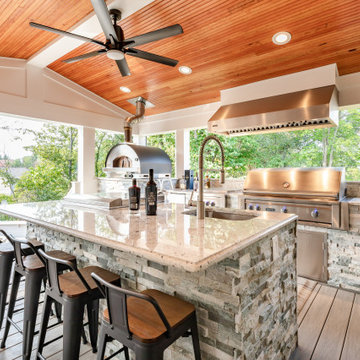
Outdoor kitchen
Heavy up gas line brought from street to accommodate large scale appliances that was planned for this outdoor kitchen
Idéer för en klassisk uteplats, med trädäck
Idéer för en klassisk uteplats, med trädäck
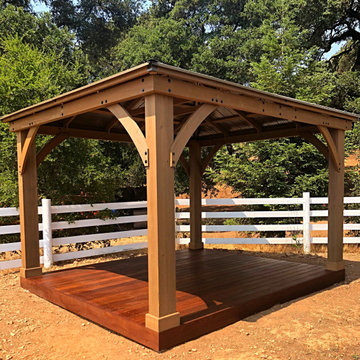
Iron Wood Deck for Sea Wolf Winery
Exempel på en liten klassisk gårdsplan, med trädäck och ett lusthus
Exempel på en liten klassisk gårdsplan, med trädäck och ett lusthus
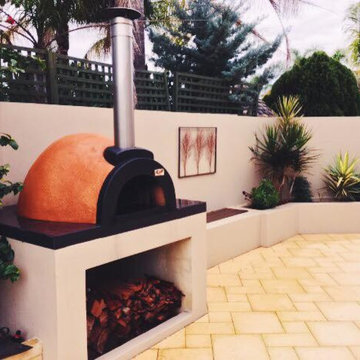
Inredning av en modern stor uteplats på baksidan av huset, med en öppen spis och trädäck
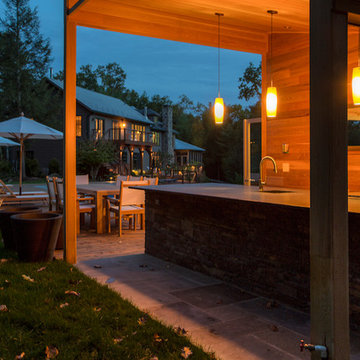
Keeping the party going into the night with glowing task lighting and plenty of night lighting throughout the cedar decked pool area. A generously sized dining area flanks the outdoor kitchen with sink, refrigerator, ice maker and gas burners.
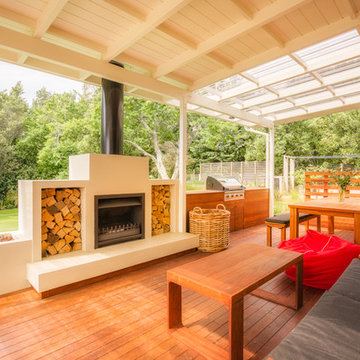
Chocolate Dog Studio
Inspiration för moderna uteplatser, med en öppen spis, trädäck och takförlängning
Inspiration för moderna uteplatser, med en öppen spis, trädäck och takförlängning
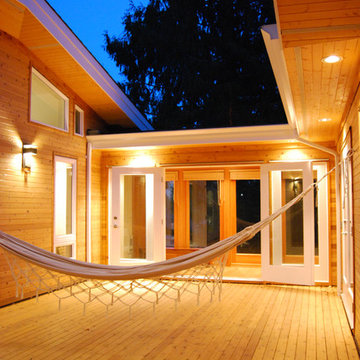
The courtyard is enclosed by the house creating a private outdoor space perfect for a nap on the hammock, BBQ's, or a mini-soccer game.
Modern inredning av en mellanstor gårdsplan, med trädäck
Modern inredning av en mellanstor gårdsplan, med trädäck
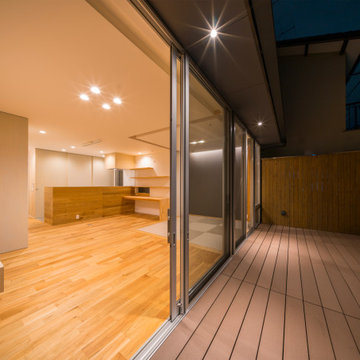
外観は、黒いBOXの手前にと木の壁を配したような構成としています。
木製ドアを開けると広々とした玄関。
正面には坪庭、右側には大きなシュークロゼット。
リビングダイニングルームは、大開口で屋外デッキとつながっているため、実際よりも広く感じられます。
100㎡以下のコンパクトな空間ですが、廊下などの移動空間を省略することで、リビングダイニングが少しでも広くなるようプランニングしています。
屋外デッキは、高い塀で外部からの視線をカットすることでプライバシーを確保しているため、のんびりくつろぐことができます。
家の名前にもなった『COCKPIT』と呼ばれる操縦席のような部屋は、いったん入ると出たくなくなる、超コンパクト空間です。
リビングの一角に設けたスタディコーナー、コンパクトな家事動線などを工夫しました。
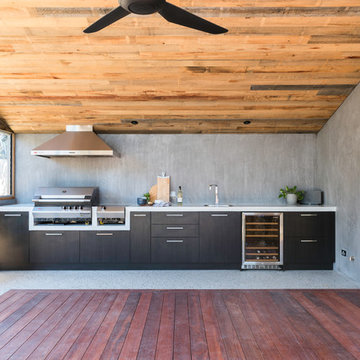
Bild på en mellanstor funkis uteplats på baksidan av huset, med utekök, trädäck och takförlängning
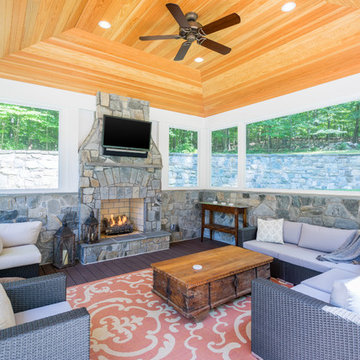
The homeowners had a very large and beautiful meadow-like backyard, surrounded by full grown trees and unfortunately mosquitoes. To minimize mosquito exposure for them and their baby, they needed a screened porch to be able to enjoy meals and relax in the beautiful outdoors. They also wanted a large deck/patio area for outdoor family and friends entertaining. We constructed an amazing detached oasis: an enclosed screened porch structure with all stone masonry fireplace, an integrated composite deck surface, large flagstone patio, and 2 flagstone walkways, which is also outfitted with a TV, gas fireplace, ceiling fan, recessed and accent lighting.
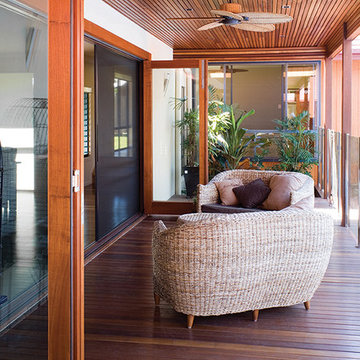
LaCantina Doors Non Pleated screen system
Idéer för att renovera en mellanstor funkis uteplats på baksidan av huset, med trädäck och takförlängning
Idéer för att renovera en mellanstor funkis uteplats på baksidan av huset, med trädäck och takförlängning
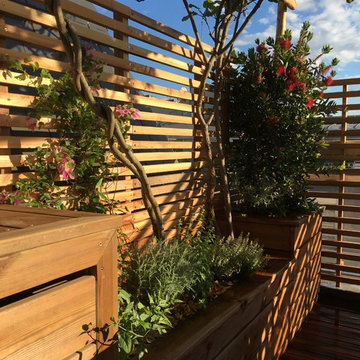
Jardinière et meuble/rangement sur mesure
Idéer för en mellanstor uteplats, med utekrukor, trädäck och en pergola
Idéer för en mellanstor uteplats, med utekrukor, trädäck och en pergola
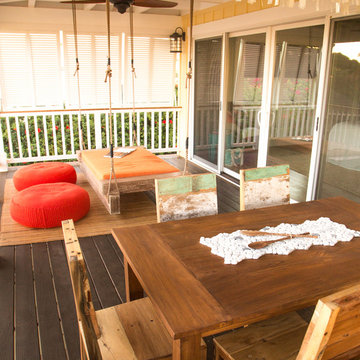
The lanai serves as a second great room. A wicker sofa and matching armchairs overlook the ocean view. Blue and white pillows decorate the outdoor furniture and continue the beach house theme used throughout the home. The coral motif on the rug compliments the throw pillows and the cream colored cushions ground the space, the outdoor dining chairs are built out of recycled boat wood. A shell chandelier hangs above the teak table. On the far side of the lanai an orange swing bed hangs next to some red floor poufs.
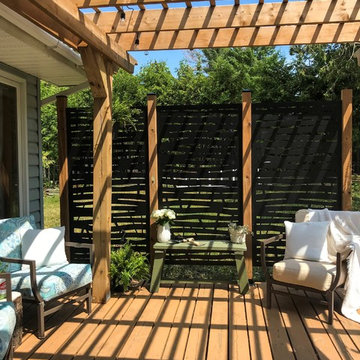
The customer wanted to create an outdoor space for their cottage. A wooden pergola and three Hideaway Privacy Screens provide the frame for their patio to give them another outdoor space while ensuring shade during the long summer days.
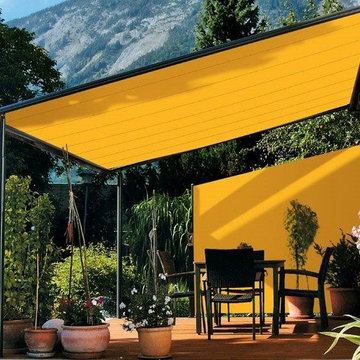
Inspiration för mellanstora moderna uteplatser på baksidan av huset, med trädäck och markiser
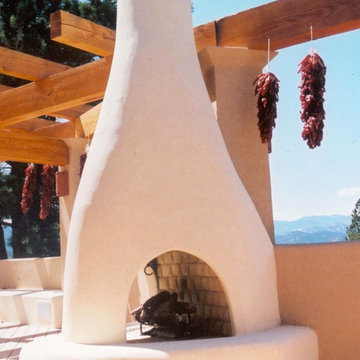
Exterior doublesided kiva fireplace. Heavy timbers Pergola
photo @ Peter and Simona Budeiri
Idéer för att renovera en stor amerikansk uteplats, med en öppen spis, en pergola och trädäck
Idéer för att renovera en stor amerikansk uteplats, med en öppen spis, en pergola och trädäck
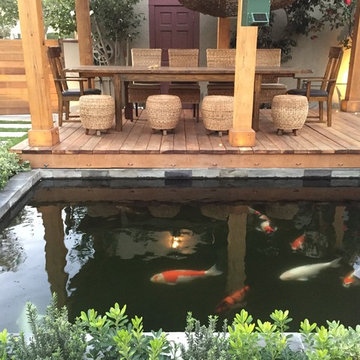
Koi pond in between decks. Pergola and decking are redwood. Concrete pillars under the steps for support. There are ample space in between the supporting pillars for koi fish to swim by, provides cover from sunlight and possible predators. Koi pond filtration is located under the wood deck, hidden from sight. The water fall is also a biological filtration (bakki shower). Pond water volume is 5500 gallon. Artificial grass and draught resistant plants were used in this yard.
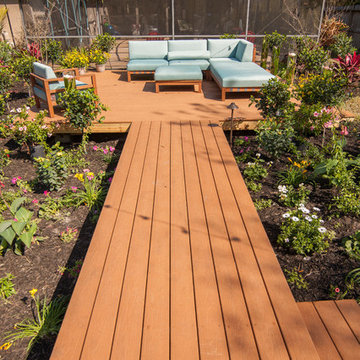
Even with big designs, simple lines and shapes make your space beautiful but not overwhelming.
ChoiceDek Composite Decking
Photo by Chad Baumer
www.cbaumer.com
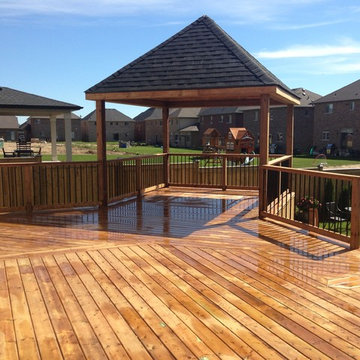
Klassisk inredning av en stor uteplats på baksidan av huset, med trädäck och ett lusthus
161 foton på orange uteplats, med trädäck
1
