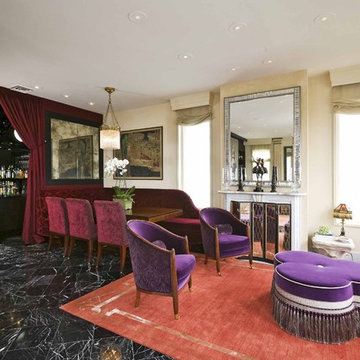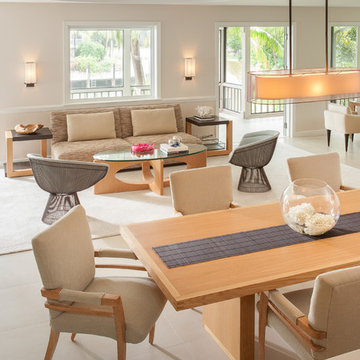1 286 foton på orange vardagsrum, med beige väggar
Sortera efter:
Budget
Sortera efter:Populärt i dag
141 - 160 av 1 286 foton
Artikel 1 av 3
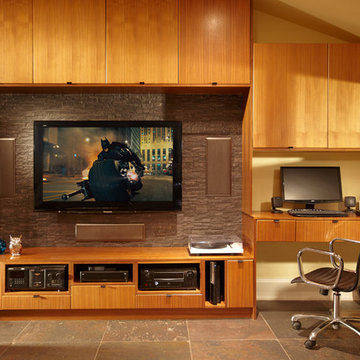
Spin Design Solutions
Inspiration för mellanstora moderna separata vardagsrum, med beige väggar, skiffergolv, en inbyggd mediavägg och brunt golv
Inspiration för mellanstora moderna separata vardagsrum, med beige väggar, skiffergolv, en inbyggd mediavägg och brunt golv

Dans un but d'optimisation d'espace, le projet a été imaginé sous la forme d'un aménagement d'un seul tenant progressant d'un bout à l'autre du studio et regroupant toutes les fonctions.
Ainsi, le linéaire de cuisine intègre de part et d'autres un dressing et une bibliothèque qui se poursuit en banquette pour le salon et se termine en coin bureau, de même que le meuble TV se prolonge en banc pour la salle à manger et devient un coin buanderie au fond de la pièce.
Tous les espaces s'intègrent et s'emboîtent, créant une sensation d'unité. L'emploi du contreplaqué sur l'ensemble des volumes renforce cette unité tout en apportant chaleur et luminosité.
Ne disposant que d'une pièce à vivre et une salle de bain attenante, un système de panneaux coulissants permet de créer un "coin nuit" que l'on peut transformer tantôt en une cabane cosy, tantôt en un espace ouvert sur le séjour. Ce système de délimitation n'est pas sans rappeler les intérieurs nippons qui ont été une grande source d'inspiration pour ce projet. Le washi, traditionnellement utilisé pour les panneaux coulissants des maisons japonaises laisse place ici à du contreplaqué perforé pour un rendu plus graphique et contemporain.
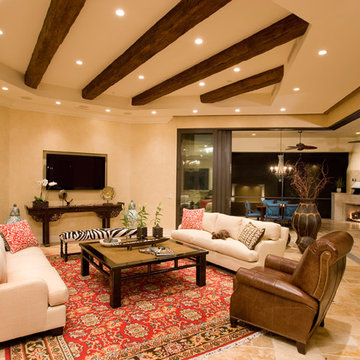
Foto på ett stort medelhavsstil allrum med öppen planlösning, med beige väggar, travertin golv, en standard öppen spis, en spiselkrans i trä och en väggmonterad TV
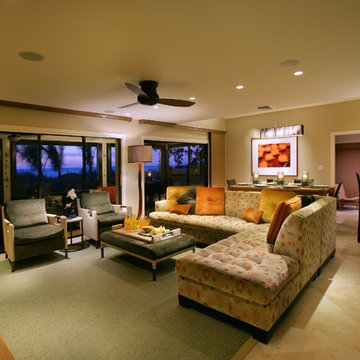
Idéer för att renovera ett funkis allrum med öppen planlösning, med beige väggar
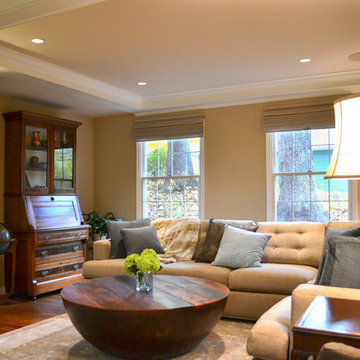
An oversized sectional couch and rustic coffee table makes this space very inviting.
Photography by Lori Wiles Design---
Project by Wiles Design Group. Their Cedar Rapids-based design studio serves the entire Midwest, including Iowa City, Dubuque, Davenport, and Waterloo, as well as North Missouri and St. Louis.
For more about Wiles Design Group, see here: https://wilesdesigngroup.com/
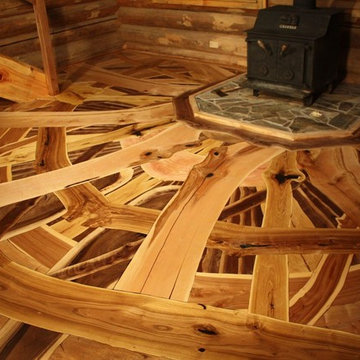
Foto på ett mellanstort rustikt separat vardagsrum, med ett finrum, beige väggar, mellanmörkt trägolv, en öppen vedspis, en spiselkrans i sten och brunt golv
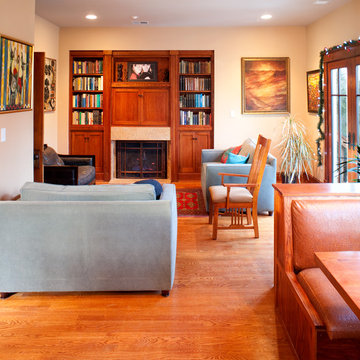
The television is hidden behind the doors above the fireplace.
Peter VanderPoel
Idéer för att renovera ett mellanstort amerikanskt allrum med öppen planlösning, med beige väggar, mellanmörkt trägolv, en standard öppen spis, en spiselkrans i gips, en dold TV och brunt golv
Idéer för att renovera ett mellanstort amerikanskt allrum med öppen planlösning, med beige väggar, mellanmörkt trägolv, en standard öppen spis, en spiselkrans i gips, en dold TV och brunt golv
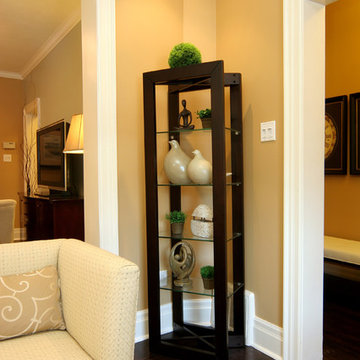
Never underestimate the beauty of well designed vignette - as seen in this display case. The glass shelves keep the look airy.
This project is 5+ years old. Most items shown are custom (eg. millwork, upholstered furniture, drapery). Most goods are no longer available. Benjamin Moore paint.
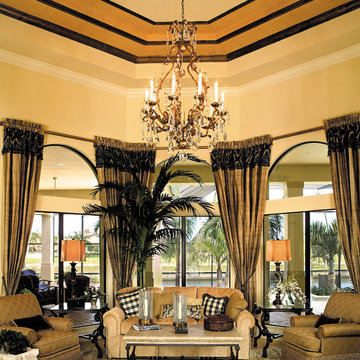
The Sater Design Collection's Mediterranean/European Home Plan - "Gambier Court" (Plan #6948). www.saterdesign.com
Inspiration för ett stort medelhavsstil allrum med öppen planlösning, med ett finrum, beige väggar och klinkergolv i keramik
Inspiration för ett stort medelhavsstil allrum med öppen planlösning, med ett finrum, beige väggar och klinkergolv i keramik
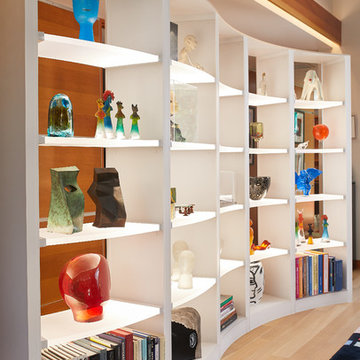
Foto på ett 50 tals allrum med öppen planlösning, med ett bibliotek, beige väggar, ljust trägolv och brunt golv
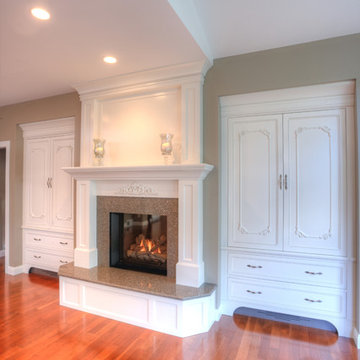
Route holes were below drawers allow for fireplace air vent; this detail was mirrored on the other side and became a design detail.
Hidden within the custom cabinetry is a 42" flat screen, which can be pulled forward on a pivoting track; the pocket doors recess back into the cabinet to allow for easier viewing.
3/4" pre-finished cherry floors replaced orignal carpeting
Custom built-in cabinets were created to look like armoires, which adds a subtle sense of elegance. This replaced the existing drywall cubbies .
Cambria was used on hearth and surround, which was also used on the island in the kitchen (not seen).
The hearth was raised from floor-level so it could be viewed and enjoyed from the kitchen and surrounding areas.
A space above the fireplace was framed out for a picture or holiday wreath.
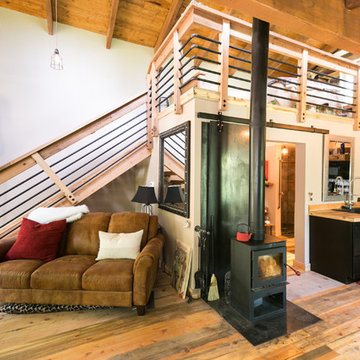
Photo Credits: Pixil Studios
Foto på ett litet rustikt allrum med öppen planlösning, med beige väggar, mellanmörkt trägolv, en öppen vedspis, en spiselkrans i metall och en väggmonterad TV
Foto på ett litet rustikt allrum med öppen planlösning, med beige väggar, mellanmörkt trägolv, en öppen vedspis, en spiselkrans i metall och en väggmonterad TV
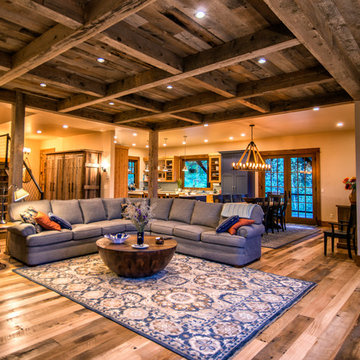
June Cannon
Inspiration för mellanstora rustika separata vardagsrum, med ett finrum, beige väggar, mellanmörkt trägolv, en standard öppen spis, en spiselkrans i sten, en inbyggd mediavägg och grått golv
Inspiration för mellanstora rustika separata vardagsrum, med ett finrum, beige väggar, mellanmörkt trägolv, en standard öppen spis, en spiselkrans i sten, en inbyggd mediavägg och grått golv
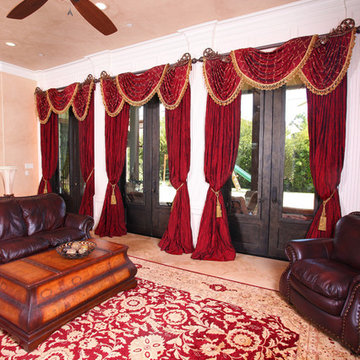
The designer came back to our workroom after the installation of the family room in her client’s home of a wide expanse of drapery panels and board mounted empire swags that were designed, the computer renderings of the treatment, (on the client’s own windows in a photograph) were approved and the treatment created and installed exactly like it was designed and approved, yet the client was not satisfied with the final look. It turns out that it looked too much like a treatment from his grandmother’s home in his childhood and he did not like it after all. The client was also in love with the design and installation of the window treatment that was in his dining room and he loved the hardware that was used from Galaxy Design. The client also did not want his extensive crown moldings and columns covered up that he had spent a great deal to have installed. This was a challenge that we were happy to undertake.
Photo Credit: Sammi Day
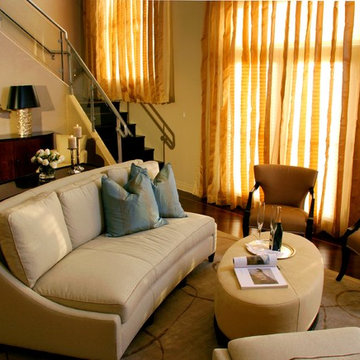
Collaboration with Thomas H. Meyer, Las Vegas
Inspiration för ett mellanstort funkis loftrum, med beige väggar, mörkt trägolv och en väggmonterad TV
Inspiration för ett mellanstort funkis loftrum, med beige väggar, mörkt trägolv och en väggmonterad TV
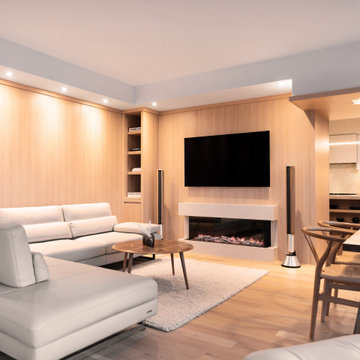
Inredning av ett skandinaviskt vardagsrum, med ett bibliotek, beige väggar, ljust trägolv, en standard öppen spis, en spiselkrans i sten och beiget golv
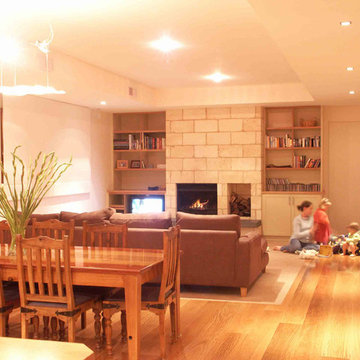
Idéer för att renovera ett litet funkis allrum med öppen planlösning, med beige väggar, ljust trägolv, en standard öppen spis, en spiselkrans i tegelsten och en inbyggd mediavägg
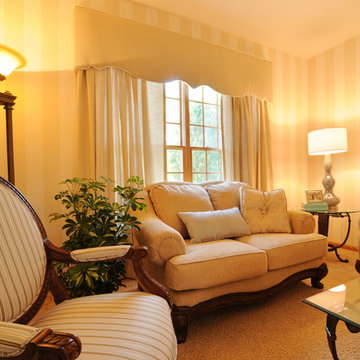
https://www.tiffanybrooksinteriors.com
Inquire About Our Design Services
We ended up UPCycling every upholstered piece in the living area. I love this project, not only because we kept furniture out of the landfill, but we saved a ton of time by keeping the quality pieces that the homeowner loved. In the dining area, we created a room perfect for large dinner parties, and informal gatherings.
To see the before photos: https://www.tiffanybrooksinteriors.com/meet-lori-s
Eddie Shackleford
pixelspin.net
1 286 foton på orange vardagsrum, med beige väggar
8
