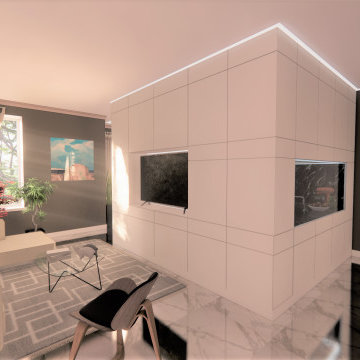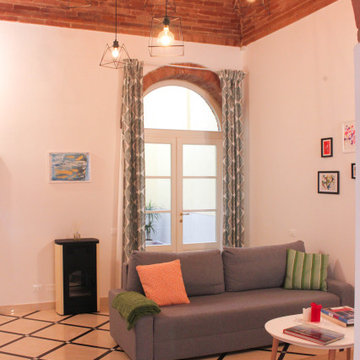118 foton på orange vardagsrum, med klinkergolv i porslin
Sortera efter:
Budget
Sortera efter:Populärt i dag
61 - 80 av 118 foton
Artikel 1 av 3
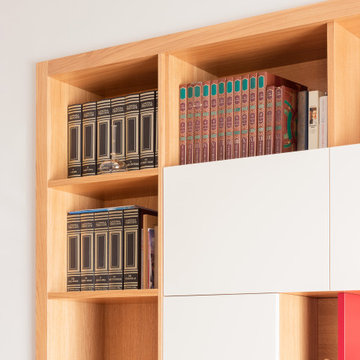
L’appartamento, di 110 mq, posto all’ultimo piano di un edificio residenziale a Portici, gode di una vista diretta su una delle cupole più antiche della città metropolitana di Napoli, quella della Basilica di San Ciro. E’ proprio questo legame tra l’interno e la veduta esterna che fa si che la maestosa cupola diventi quasi parte dell’arredo.
Le esigenze della Committenza richiedevano un progetto moderno, comodo e confortevole, dove l’intera Famiglia potesse rilassarsi e riunirsi al rientro da lavoro.
L’ingresso dà sull’ampia zona living, ampia e luminosa, completamente separata dalla zona notte e caratterizzata dalla presenza di arredi in legno progettati e realizzati su misura. Da qui si accede alla cucina mediante un’ampia porta scorrevole in vetro e legno, che consente allo spazio la massima flessibilità, e al bagno per gli ospiti mediante un disimpegno dove armadiature realizzate su misura danno allo spazio il massimo della funzionalità.
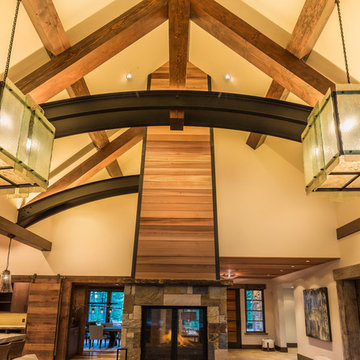
Dramatic living room ceiling. Photos: Paul Hamill
Inredning av ett modernt stort allrum med öppen planlösning, med ett finrum, beige väggar, en dubbelsidig öppen spis, en spiselkrans i sten, klinkergolv i porslin och beiget golv
Inredning av ett modernt stort allrum med öppen planlösning, med ett finrum, beige väggar, en dubbelsidig öppen spis, en spiselkrans i sten, klinkergolv i porslin och beiget golv
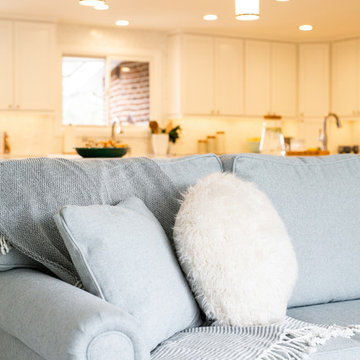
Words cannot describe the level of transformation this beautiful 60’s ranch has undergone. The home was blessed with a ton of natural light, however the sectioned rooms made for large awkward spaces without much functionality. By removing the dividing walls and reworking a few key functioning walls, this home is ready to entertain friends and family for all occasions. The large island has dual ovens for serious bake-off competitions accompanied with an inset induction cooktop equipped with a pop-up ventilation system. Plenty of storage surrounds the cooking stations providing large countertop space and seating nook for two. The beautiful natural quartzite is a show stopper throughout with it’s honed finish and serene blue/green hue providing a touch of color. Mother-of-Pearl backsplash tiles compliment the quartzite countertops and soft linen cabinets. The level of functionality has been elevated by moving the washer & dryer to a newly created closet situated behind the refrigerator and keeps hidden by a ceiling mounted barn-door. The new laundry room and storage closet opposite provide a functional solution for maintaining easy access to both areas without door swings restricting the path to the family room. Full height pantry cabinet make up the rest of the wall providing plenty of storage space and a natural division between casual dining to formal dining. Built-in cabinetry with glass doors provides the opportunity to showcase family dishes and heirlooms accented with in-cabinet lighting. With the wall partitions removed, the dining room easily flows into the rest of the home while maintaining its special moment. A large peninsula divides the kitchen space from the seating room providing plentiful storage including countertop cabinets for hidden storage, a charging nook, and a custom doggy station for the beloved dog with an elevated bowl deck and shallow drawer for leashes and treats! Beautiful large format tiles with a touch of modern flair bring all these spaces together providing a texture and color unlike any other with spots of iridescence, brushed concrete, and hues of blue and green. The original master bath and closet was divided into two parts separated by a hallway and door leading to the outside. This created an itty-bitty bathroom and plenty of untapped floor space with potential! By removing the interior walls and bringing the new bathroom space into the bedroom, we created a functional bathroom and walk-in closet space. By reconfiguration the bathroom layout to accommodate a walk-in shower and dual vanity, we took advantage of every square inch and made it functional and beautiful! A pocket door leads into the bathroom suite and a large full-length mirror on a mosaic accent wall greets you upon entering. To the left is a pocket door leading into the walk-in closet, and to the right is the new master bath. A natural marble floor mosaic in a basket weave pattern is warm to the touch thanks to the heating system underneath. Large format white wall tiles with glass mosaic accent in the shower and continues as a wainscot throughout the bathroom providing a modern touch and compliment the classic marble floor. A crisp white double vanity furniture piece completes the space. The journey of the Yosemite project is one we will never forget. Not only were we given the opportunity to transform this beautiful home into a more functional and beautiful space, we were blessed with such amazing clients who were endlessly appreciative of TVL – and for that we are grateful!
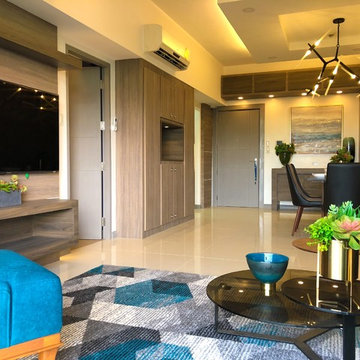
Idéer för att renovera ett mellanstort funkis allrum med öppen planlösning, med beige väggar, klinkergolv i porslin, en väggmonterad TV och vitt golv
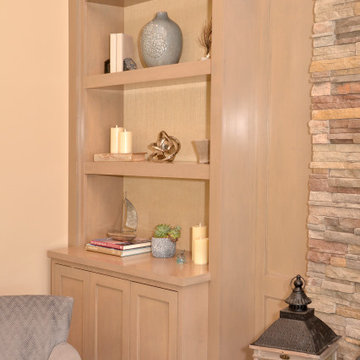
Transitional Living Room with custom built in shelving and stone surrounding the fireplace.
Photo Credit: Sue Sotera
Inspiration för mellanstora klassiska allrum med öppen planlösning, med beige väggar, klinkergolv i porslin, en standard öppen spis, en spiselkrans i sten, en väggmonterad TV och beiget golv
Inspiration för mellanstora klassiska allrum med öppen planlösning, med beige väggar, klinkergolv i porslin, en standard öppen spis, en spiselkrans i sten, en väggmonterad TV och beiget golv
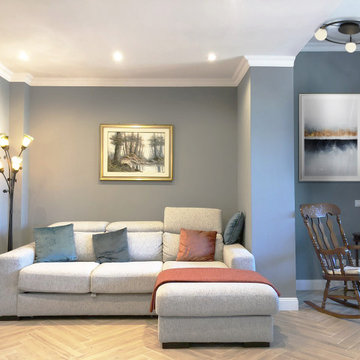
Idéer för ett modernt allrum med öppen planlösning, med grå väggar, klinkergolv i porslin och beiget golv
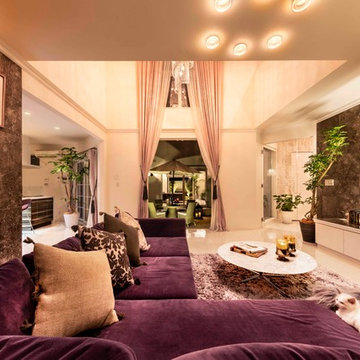
Bild på ett stort funkis allrum med öppen planlösning, med ett finrum, grå väggar, klinkergolv i porslin och en fristående TV
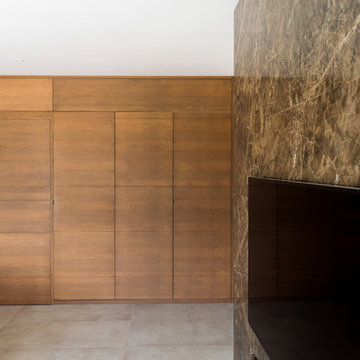
Inredning av ett modernt mellanstort allrum med öppen planlösning, med ett finrum, vita väggar, klinkergolv i porslin, en standard öppen spis, en spiselkrans i sten, en väggmonterad TV och grått golv
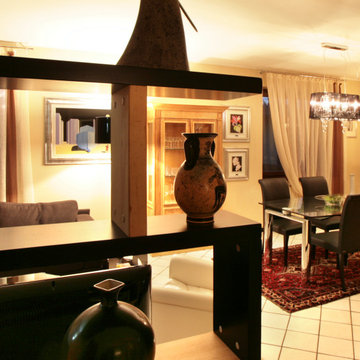
Vista del soggiorno dall'ingresso, dove la libreria in massello divide sapientemente le due funzioni ,accogliendo la televisione.
Exempel på ett mellanstort klassiskt allrum med öppen planlösning, med ett bibliotek, beige väggar, klinkergolv i porslin, en standard öppen spis, en spiselkrans i gips, en inbyggd mediavägg och grått golv
Exempel på ett mellanstort klassiskt allrum med öppen planlösning, med ett bibliotek, beige väggar, klinkergolv i porslin, en standard öppen spis, en spiselkrans i gips, en inbyggd mediavägg och grått golv
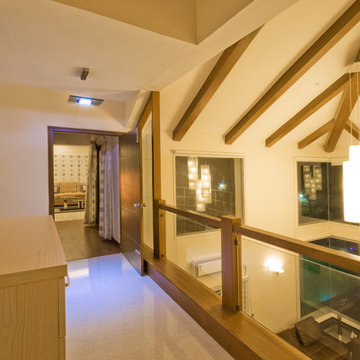
sreenag
Idéer för att renovera ett stort maritimt vardagsrum, med ett finrum, beige väggar och klinkergolv i porslin
Idéer för att renovera ett stort maritimt vardagsrum, med ett finrum, beige väggar och klinkergolv i porslin
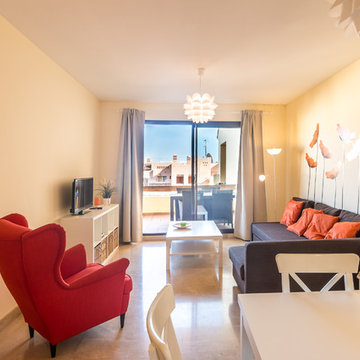
JCCalvente.com
Idéer för stora maritima allrum med öppen planlösning, med beige väggar, klinkergolv i porslin, en fristående TV och beiget golv
Idéer för stora maritima allrum med öppen planlösning, med beige väggar, klinkergolv i porslin, en fristående TV och beiget golv
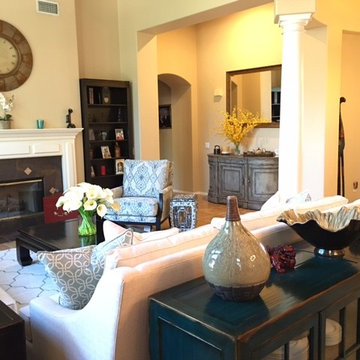
Exempel på ett mellanstort klassiskt separat vardagsrum, med ett finrum, beige väggar, klinkergolv i porslin och en standard öppen spis
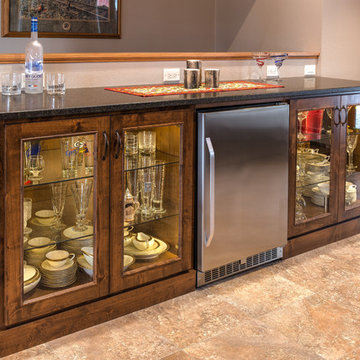
This great room contains the kitchen, dining room, living room, and foyer. We maintained an open feel, but gave each room its own defined boundaries through use of various flooring and lighting choices. The stained knotty alder cabinetry, clear knotty alder ceiling, and hand scraped hickory flooring combine to create a truly great space for the homeowners to enjoy.
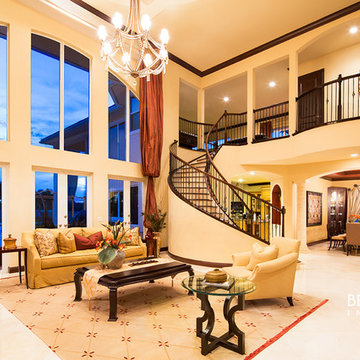
Idéer för ett klassiskt allrum med öppen planlösning, med ett finrum, beige väggar, klinkergolv i porslin, en standard öppen spis och en spiselkrans i sten
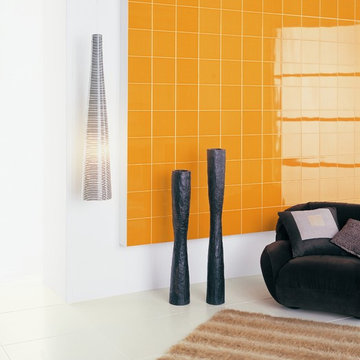
MARAZZI
Idéer för ett litet modernt allrum med öppen planlösning, med vita väggar och klinkergolv i porslin
Idéer för ett litet modernt allrum med öppen planlösning, med vita väggar och klinkergolv i porslin
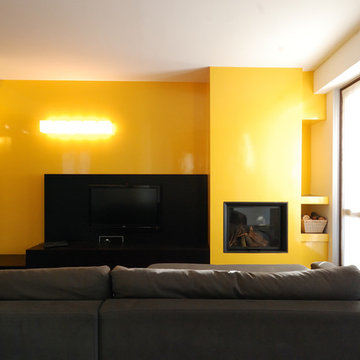
Inredning av ett modernt allrum med öppen planlösning, med gula väggar, klinkergolv i porslin, en standard öppen spis, en spiselkrans i gips, en fristående TV och brunt golv
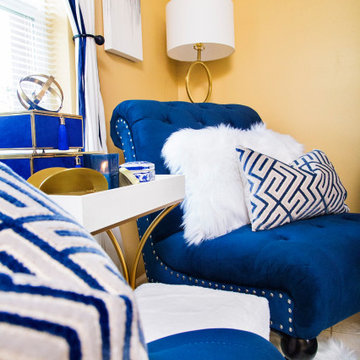
What’s your sign? No matter the zodiac this room will provide an opportunity for self reflection and relaxation. Once you have come to terms with the past you can begin to frame your future by using the gallery wall. However, keep an eye on the clocks because you shouldn’t waste time on things you can’t change. The number one rule of a living room is to live!
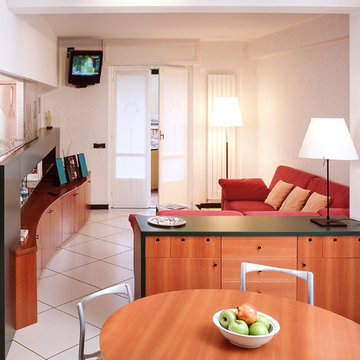
Bild på ett mellanstort funkis allrum med öppen planlösning, med vita väggar, klinkergolv i porslin och vitt golv
118 foton på orange vardagsrum, med klinkergolv i porslin
4
