917 foton på orange vardagsrum
Sortera efter:
Budget
Sortera efter:Populärt i dag
141 - 160 av 917 foton
Artikel 1 av 3
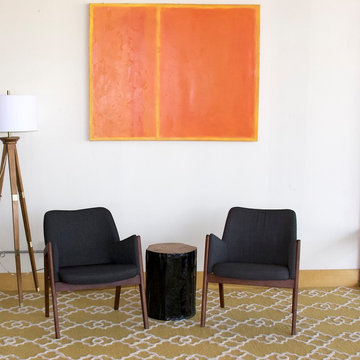
The Jameson Lounge chairs are beautiful petite lounge chairs that were designed with comfort and style in mind.
Inredning av ett mellanstort separat vardagsrum, med ett finrum, vita väggar och heltäckningsmatta
Inredning av ett mellanstort separat vardagsrum, med ett finrum, vita väggar och heltäckningsmatta
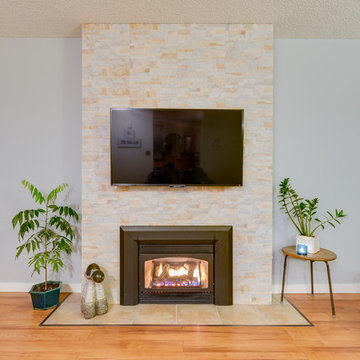
Inspiration för ett mellanstort vintage allrum med öppen planlösning, med ett finrum, gröna väggar, mellanmörkt trägolv, en standard öppen spis, en spiselkrans i trä och en väggmonterad TV
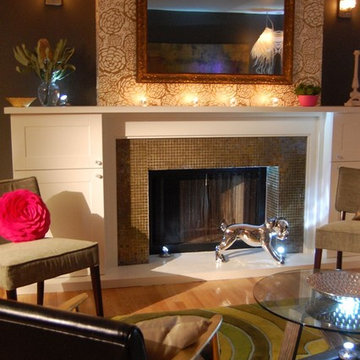
Re:modern was invited to guest design this living room in the 'Golden Glitz' episode of HGTV's Room Crashers show, hosted by Todd Davis. Key interior design elements include a hidden television behind a one-way glass mirror, a custom fireplace surround, wallpaper, vintage accents, and original commissioned art.
Project location: Rockridge / Claremont neighborhood of Oakland, California
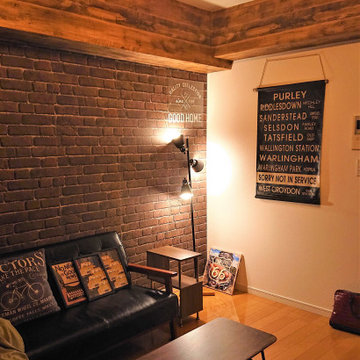
壁:クロス仕上げ
梁:クロス仕上げ
家具コーディネート
Inspiration för små industriella separata vardagsrum, med en fristående TV
Inspiration för små industriella separata vardagsrum, med en fristående TV
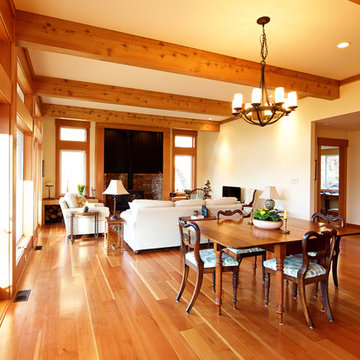
This rancher features an open concept kitchen, dining and living space, heated by an energy efficient wood burning fireplace. The floor to ceiling windows and wood beams complete this cozy space.
Quality workmanship built by Made To Last Custom Homes
www.madetolast.ca
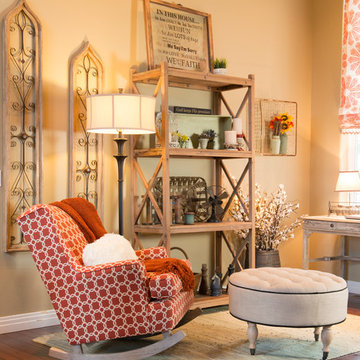
The homeowner wanted to convert a modern home into a rustic farmhouse. The large, stark beams were wrapped with distressed wood and the ceiling was clad in wood planks. Large faux stone was added to the fireplace and a hand-hewn wood beam was used as the mantle. Bright, fresh colors of orange and teal offset the ivory and natural wood furnishings. The tall windows had an odd shape, but custom plaid drapery panels give height and a country flair. The entry was converted into a reading and homework nook with a modern rocker and bold relaxed Roman Shades. Odd niches above a powder bath received faux iron scrollwork and were backlit with LED lighting.
Photos by: http://www.juliagrace.photography/

A neutral color pallet comes alive with a punch of red to make this family room both comfortable and fun. During the remodel the wood floors were preserved and reclaimed red oak was refinished to match the existing floors for a seamless look.
For more information about this project please visit: www.gryphonbuilders.com. Or contact Allen Griffin, President of Gryphon Builders, at 281-236-8043 cell or email him at allen@gryphonbuilders.com
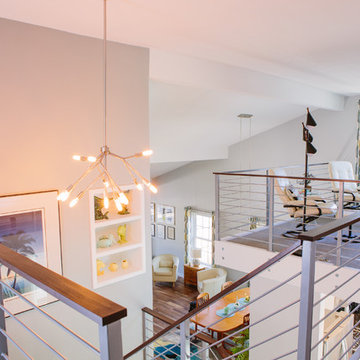
We were excited to take on this full home remodel with our Arvada clients! They have been living in their home for years, and were ready to delve into some major construction to make their home a perfect fit. This home had a lot of its original 1970s features, and we were able to work together to make updates throughout their home to make it fit their more modern tastes. We started by lowering their raised living room to make it level with the rest of their first floor; this not only removed a major tripping hazard, but also gave them a lot more flexibility when it came to placing furniture. To make their newly leveled first floor feel more cohesive we also replaced their mixed flooring with a gorgeous engineered wood flooring throughout the whole first floor. But the second floor wasn’t left out, we also updated their carpet with a subtle patterned grey beauty that tied in with the colors we utilized on the first floor. New taller baseboards throughout their entire home also helped to unify the spaces and brought the update full circle. One of the most dramatic changes we made was to take down all of the original wood railings and replace them custom steel railings. Our goal was to design a staircase that felt lighter and created less of a visual barrier between spaces. We painted the existing stringer a crisp white, and to balance out the cool steel finish, we opted for a wooden handrail. We also replaced the original carpet wrapped steps with dark wooden steps that coordinate with the finish of the handrail. Lighting has a major impact on how we feel about the space we’re in, and we took on this home’s lighting problems head on. By adding recessed lighting to the family room, and replacing all of the light fixtures on the first floor we were able to create more even lighting throughout their home as well as add in a few fun accents in the dining room and stairwell. To update the fireplace in the family room we replaced the original mantel with a dark solid wood beam to clean up the lines of the fireplace. We also replaced the original mirrored gold doors with a more contemporary dark steel finished to help them blend in better. The clients also wanted to tackle their powder room, and already had a beautiful new vanity selected, so we were able to design the rest of the space around it. Our favorite touch was the new accent tile installed from floor to ceiling behind the vanity adding a touch of texture and a clear focal point to the space. Little changes like replacing all of their door hardware, removing the popcorn ceiling, painting the walls, and updating the wet bar by painting the cabinets and installing a new quartz counter went a long way towards making this home a perfect fit for our clients
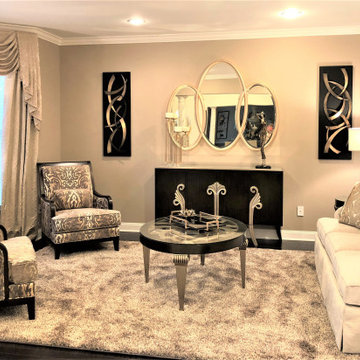
Beautiful Art Deco themed living room with that Old Hollywood Glamour!
Klassisk inredning av ett separat vardagsrum, med ett finrum, beige väggar, mörkt trägolv och svart golv
Klassisk inredning av ett separat vardagsrum, med ett finrum, beige väggar, mörkt trägolv och svart golv
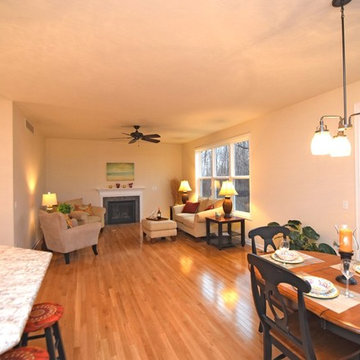
This spacious open concept dining room and kitchen combo is beautiful! The light hardwood flooring and tall ceilings make the expansive room feel even larger.
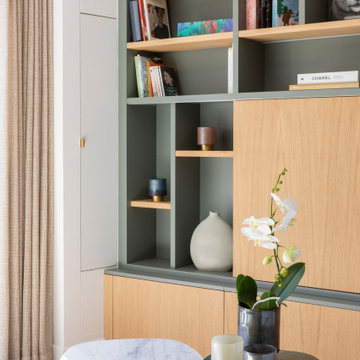
Bibliothèque sur mesure en laque et chêne. Nous avons choisi le vert Smoke Green de Farrow and Ball. Les panneaux centraux cachent la télé. Le graphisme a été particulièrement soigné. Les meubles bas permettent de dissimuler tout les aspects techniques.
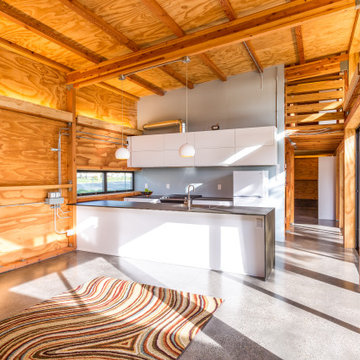
Inredning av ett 60 tals mellanstort allrum med öppen planlösning, med betonggolv
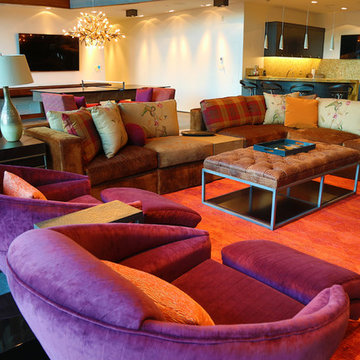
Idéer för stora eklektiska allrum med öppen planlösning, med ett finrum, vita väggar och klinkergolv i keramik
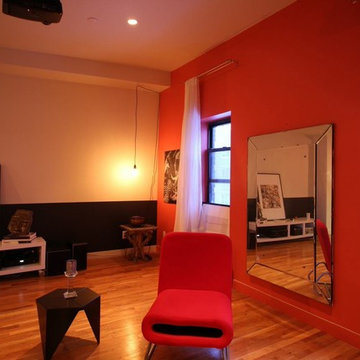
Idéer för ett stort 60 tals loftrum, med beige väggar, mellanmörkt trägolv och en dold TV
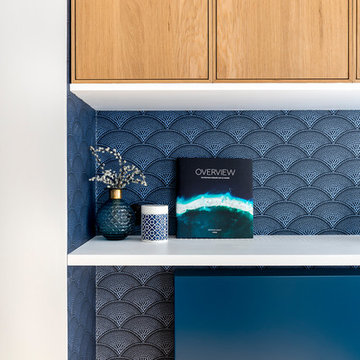
Détail sur la niche .
Papier peint d'inspiration japonaise , tablettes blanches sur mesure et cubes en chêne (du commerce) intégrés dans l'ensemble. Façade de radiateur décorative.
Crédit Photo @Thibault Pousset
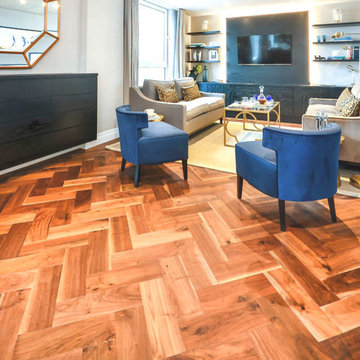
Engineered walnut herringbone was specified for the penthouses of this luxury central London development.
All the blocks are engineered, bevel edged, tongue and grooved on all 4 sides Compatible with under floor heating.
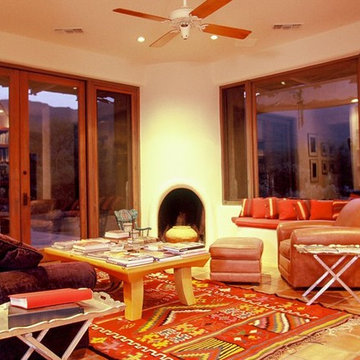
Eclectic Elegance from the 1918 ceiling fan to the Tunisian purchased kiln. The Rumford fireplace warms the entire house from this centrally located living room.
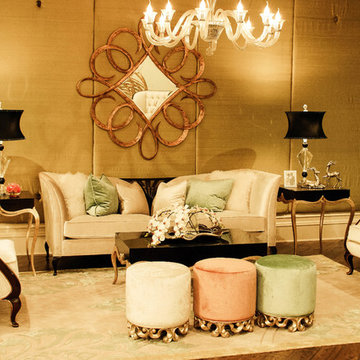
Baroque modern and elegant design by Charles Neal with just a touch of glamour.
Inredning av ett klassiskt mellanstort separat vardagsrum, med ett finrum, beige väggar och mörkt trägolv
Inredning av ett klassiskt mellanstort separat vardagsrum, med ett finrum, beige väggar och mörkt trägolv
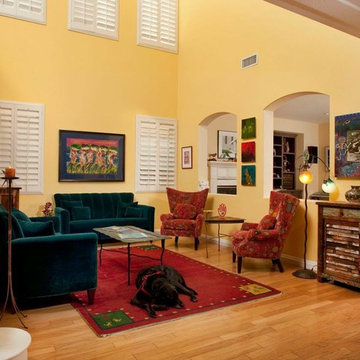
After the girls' rooms were done it was time to get some living room seating. The clients have such distinctive art work and funky tables that we anchored them with mohair sofas in teal and had great fun with the side chairs in a beautiful, distinctive fabric.
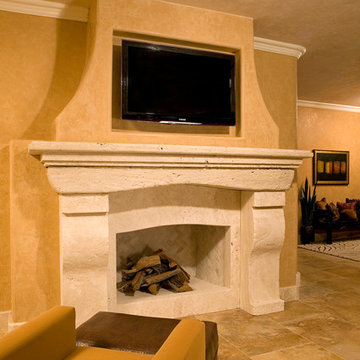
An elegant fireplace in Authentic Durango Ancient Veracruz™ with Authentic Durango Ancient Sol™ tile flooring.
Inredning av ett klassiskt mellanstort allrum med öppen planlösning, med ett finrum, beige väggar, travertin golv, en standard öppen spis, en spiselkrans i trä och en väggmonterad TV
Inredning av ett klassiskt mellanstort allrum med öppen planlösning, med ett finrum, beige väggar, travertin golv, en standard öppen spis, en spiselkrans i trä och en väggmonterad TV
917 foton på orange vardagsrum
8