1 953 foton på orange vardagsrum
Sortera efter:
Budget
Sortera efter:Populärt i dag
101 - 120 av 1 953 foton
Artikel 1 av 3
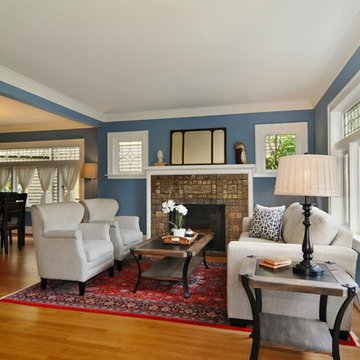
Foto på ett amerikanskt vardagsrum, med blå väggar och en spiselkrans i trä

Rustik inredning av ett vardagsrum, med en spiselkrans i sten, mellanmörkt trägolv och en standard öppen spis

Idéer för ett stort modernt allrum med öppen planlösning, med gula väggar, klinkergolv i keramik, en öppen vedspis, en spiselkrans i metall, en fristående TV och vitt golv
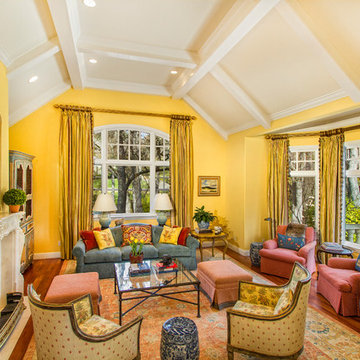
Wayde Carroll
Bild på ett mellanstort vintage separat vardagsrum, med gula väggar, en standard öppen spis, ett finrum, mellanmörkt trägolv, en spiselkrans i gips och brunt golv
Bild på ett mellanstort vintage separat vardagsrum, med gula väggar, en standard öppen spis, ett finrum, mellanmörkt trägolv, en spiselkrans i gips och brunt golv
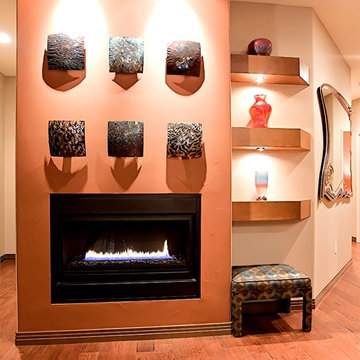
Yasin Chaudhry
Idéer för att renovera ett stort funkis allrum med öppen planlösning, med bruna väggar, mellanmörkt trägolv, en bred öppen spis, en spiselkrans i gips, en väggmonterad TV och brunt golv
Idéer för att renovera ett stort funkis allrum med öppen planlösning, med bruna väggar, mellanmörkt trägolv, en bred öppen spis, en spiselkrans i gips, en väggmonterad TV och brunt golv
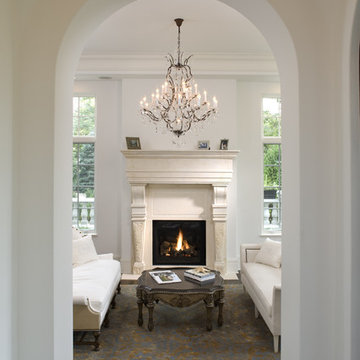
Living Room/Hallway
Inspiration för medelhavsstil vardagsrum, med en spiselkrans i sten och vita väggar
Inspiration för medelhavsstil vardagsrum, med en spiselkrans i sten och vita väggar

Située en région parisienne, Du ciel et du bois est le projet d’une maison éco-durable de 340 m² en ossature bois pour une famille.
Elle se présente comme une architecture contemporaine, avec des volumes simples qui s’intègrent dans l’environnement sans rechercher un mimétisme.
La peau des façades est rythmée par la pose du bardage, une stratégie pour enquêter la relation entre intérieur et extérieur, plein et vide, lumière et ombre.
-
Photo: © David Boureau

Living Room of the Beautiful New Encino Construction which included the installation of the angled ceiling, black window trim, wall painting, fireplace, clerestory windows, pendant lighting, light hardwood flooring and living room furnitures.

Interior Designer: Allard & Roberts Interior Design, Inc.
Builder: Glennwood Custom Builders
Architect: Con Dameron
Photographer: Kevin Meechan
Doors: Sun Mountain
Cabinetry: Advance Custom Cabinetry
Countertops & Fireplaces: Mountain Marble & Granite
Window Treatments: Blinds & Designs, Fletcher NC
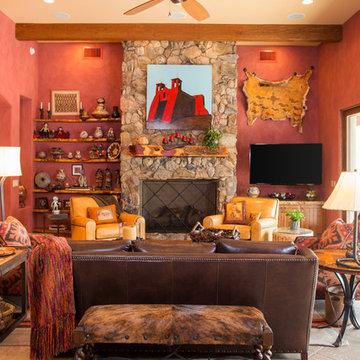
Bild på ett mellanstort amerikanskt allrum med öppen planlösning, med röda väggar, kalkstensgolv, en standard öppen spis, en spiselkrans i sten, en väggmonterad TV och beiget golv
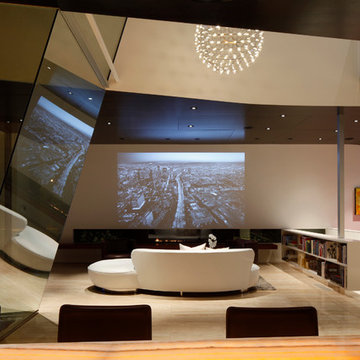
A concealed projector creates an elegant ambiance.
Inspiration för mellanstora moderna allrum med öppen planlösning, med vita väggar, travertin golv, en bred öppen spis och en spiselkrans i metall
Inspiration för mellanstora moderna allrum med öppen planlösning, med vita väggar, travertin golv, en bred öppen spis och en spiselkrans i metall
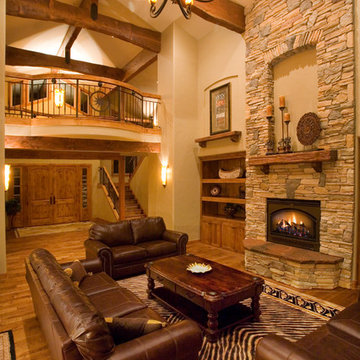
Idéer för att renovera ett stort rustikt allrum med öppen planlösning, med beige väggar, mellanmörkt trägolv, en standard öppen spis, en spiselkrans i sten och en inbyggd mediavägg

A colorful, yet calming family room. The vaulted ceiling has painted beams and shiplap.
Idéer för ett klassiskt vardagsrum, med grå väggar, en standard öppen spis och en spiselkrans i trä
Idéer för ett klassiskt vardagsrum, med grå väggar, en standard öppen spis och en spiselkrans i trä
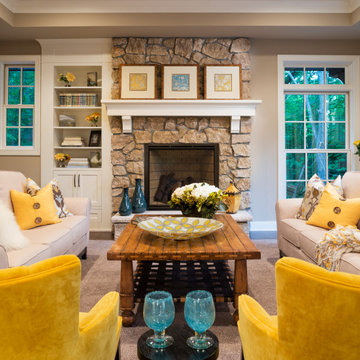
Idéer för ett klassiskt separat vardagsrum, med ett finrum, beige väggar, mörkt trägolv, en standard öppen spis, en spiselkrans i sten och brunt golv

This custom home built in Hershey, PA received the 2010 Custom Home of the Year Award from the Home Builders Association of Metropolitan Harrisburg. An upscale home perfect for a family features an open floor plan, three-story living, large outdoor living area with a pool and spa, and many custom details that make this home unique.
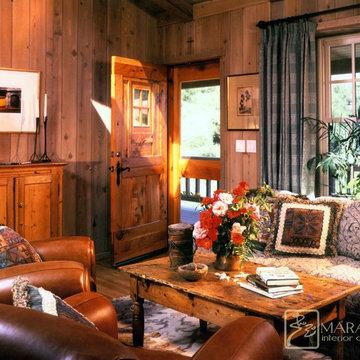
This rustic old cabin has no electricity, except for the windpower. It is located in the Southern California hills by the ocean. A custom designed, handscraped door, whitewashed stained tongue and groove pine paneling, and pine antiques. Everything is new in this cabin, but looks time worn.
Multiple Ranch and Mountain Homes are shown in this project catalog: from Camarillo horse ranches to Lake Tahoe ski lodges. Featuring rock walls and fireplaces with decorative wrought iron doors, stained wood trusses and hand scraped beams. Rustic designs give a warm lodge feel to these large ski resort homes and cattle ranches. Pine plank or slate and stone flooring with custom old world wrought iron lighting, leather furniture and handmade, scraped wood dining tables give a warmth to the hard use of these homes, some of which are on working farms and orchards. Antique and new custom upholstery, covered in velvet with deep rich tones and hand knotted rugs in the bedrooms give a softness and warmth so comfortable and livable. In the kitchen, range hoods provide beautiful points of interest, from hammered copper, steel, and wood. Unique stone mosaic, custom painted tile and stone backsplash in the kitchen and baths.
designed by Maraya Interior Design. From their beautiful resort town of Ojai, they serve clients in Montecito, Hope Ranch, Malibu, Westlake and Calabasas, across the tri-county areas of Santa Barbara, Ventura and Los Angeles, south to Hidden Hills- north through Solvang and more.
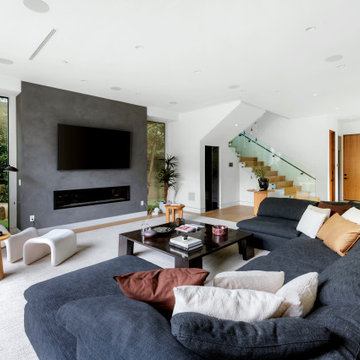
Exempel på ett stort modernt allrum med öppen planlösning, med vita väggar, en bred öppen spis, en väggmonterad TV, ett finrum, ljust trägolv, beiget golv och en spiselkrans i gips
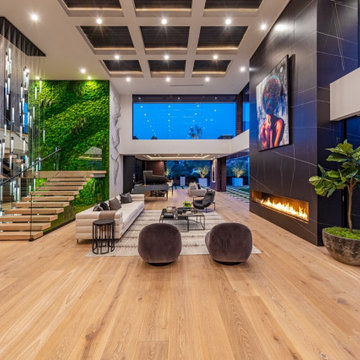
Bundy Drive Brentwood, Los Angeles modern open volume luxury home living room fireplace detail. Photo by Simon Berlyn.
Idéer för mycket stora funkis loftrum, med ett finrum, vita väggar, en standard öppen spis, en spiselkrans i sten och beiget golv
Idéer för mycket stora funkis loftrum, med ett finrum, vita väggar, en standard öppen spis, en spiselkrans i sten och beiget golv

In the case of the Ivy Lane residence, the al fresco lifestyle defines the design, with a sun-drenched private courtyard and swimming pool demanding regular outdoor entertainment.
By turning its back to the street and welcoming northern views, this courtyard-centred home invites guests to experience an exciting new version of its physical location.
A social lifestyle is also reflected through the interior living spaces, led by the sunken lounge, complete with polished concrete finishes and custom-designed seating. The kitchen, additional living areas and bedroom wings then open onto the central courtyard space, completing a sanctuary of sheltered, social living.
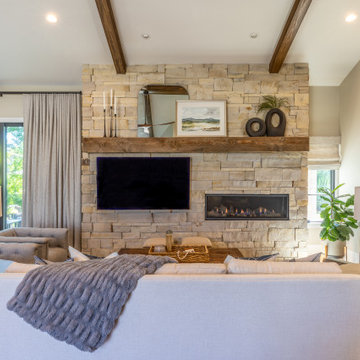
Bild på ett mellanstort lantligt allrum med öppen planlösning, med beige väggar, mellanmörkt trägolv, en standard öppen spis, en spiselkrans i sten, en väggmonterad TV och brunt golv
1 953 foton på orange vardagsrum
6