655 foton på orange vit badrum
Sortera efter:
Budget
Sortera efter:Populärt i dag
121 - 140 av 655 foton
Artikel 1 av 3
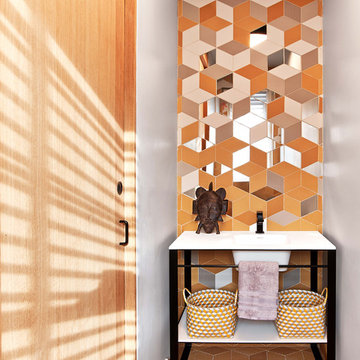
Idéer för att renovera ett eklektiskt vit vitt toalett, med orange kakel, gula väggar, orange golv och ett undermonterad handfat
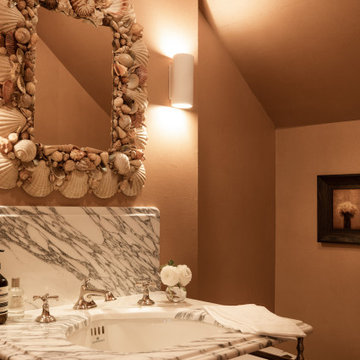
Inspiration för ett litet vintage vit vitt toalett, med en toalettstol med hel cisternkåpa, orange väggar, ett konsol handfat och marmorbänkskiva
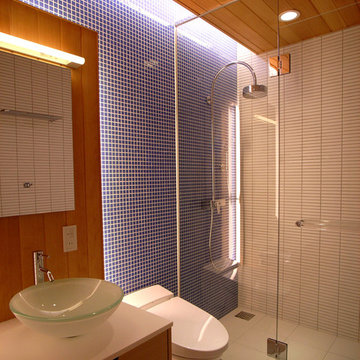
雷山の別荘|シャワールーム
ガラスモザイクタイルの透明感のある壁面。間接照明で明るく印象的な空間となっています。
Idéer för mellanstora funkis vitt badrum med dusch, med vita skåp, en dubbeldusch, blå kakel, glaskakel, vita väggar, klinkergolv i keramik, ett fristående handfat, bänkskiva i akrylsten, vitt golv och släta luckor
Idéer för mellanstora funkis vitt badrum med dusch, med vita skåp, en dubbeldusch, blå kakel, glaskakel, vita väggar, klinkergolv i keramik, ett fristående handfat, bänkskiva i akrylsten, vitt golv och släta luckor
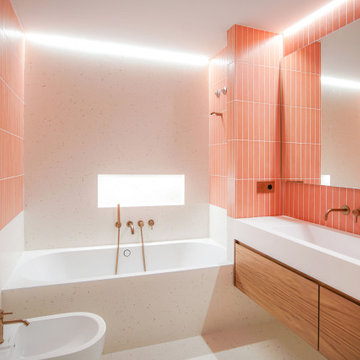
Cuarto de baño con alicatado en azulejo color salmón y chapado del zócalo en baldosas de terrazo. Mueble de doble seno suspendido en madera de nogal
Idéer för att renovera ett 50 tals vit vitt badrum för barn, med vita skåp, ett badkar i en alkov, en dusch/badkar-kombination, en vägghängd toalettstol, rosa kakel, keramikplattor, terrazzogolv, ett väggmonterat handfat, bänkskiva i kvarts och vitt golv
Idéer för att renovera ett 50 tals vit vitt badrum för barn, med vita skåp, ett badkar i en alkov, en dusch/badkar-kombination, en vägghängd toalettstol, rosa kakel, keramikplattor, terrazzogolv, ett väggmonterat handfat, bänkskiva i kvarts och vitt golv

This Waukesha bathroom remodel was unique because the homeowner needed wheelchair accessibility. We designed a beautiful master bathroom and met the client’s ADA bathroom requirements.
Original Space
The old bathroom layout was not functional or safe. The client could not get in and out of the shower or maneuver around the vanity or toilet. The goal of this project was ADA accessibility.
ADA Bathroom Requirements
All elements of this bathroom and shower were discussed and planned. Every element of this Waukesha master bathroom is designed to meet the unique needs of the client. Designing an ADA bathroom requires thoughtful consideration of showering needs.
Open Floor Plan – A more open floor plan allows for the rotation of the wheelchair. A 5-foot turning radius allows the wheelchair full access to the space.
Doorways – Sliding barn doors open with minimal force. The doorways are 36” to accommodate a wheelchair.
Curbless Shower – To create an ADA shower, we raised the sub floor level in the bedroom. There is a small rise at the bedroom door and the bathroom door. There is a seamless transition to the shower from the bathroom tile floor.
Grab Bars – Decorative grab bars were installed in the shower, next to the toilet and next to the sink (towel bar).
Handheld Showerhead – The handheld Delta Palm Shower slips over the hand for easy showering.
Shower Shelves – The shower storage shelves are minimalistic and function as handhold points.
Non-Slip Surface – Small herringbone ceramic tile on the shower floor prevents slipping.
ADA Vanity – We designed and installed a wheelchair accessible bathroom vanity. It has clearance under the cabinet and insulated pipes.
Lever Faucet – The faucet is offset so the client could reach it easier. We installed a lever operated faucet that is easy to turn on/off.
Integrated Counter/Sink – The solid surface counter and sink is durable and easy to clean.
ADA Toilet – The client requested a bidet toilet with a self opening and closing lid. ADA bathroom requirements for toilets specify a taller height and more clearance.
Heated Floors – WarmlyYours heated floors add comfort to this beautiful space.
Linen Cabinet – A custom linen cabinet stores the homeowners towels and toiletries.
Style
The design of this bathroom is light and airy with neutral tile and simple patterns. The cabinetry matches the existing oak woodwork throughout the home.
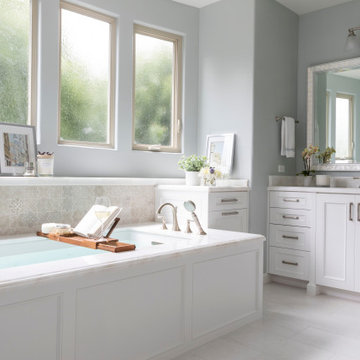
Traditional master bath remodel in Manhatten Beach California has a large undermount tub with a marble slab tub deck and white wainscot panel surround, mosaic tile wall, brushed nickel hardware, custom laundry basket pull out drawer, white recessed panel cabinets and 5 piece drawers, large shell mirror, marble slab countertop and backspash, and marble floors.

This Columbia, Missouri home’s master bathroom was a full gut remodel. Dimensions In Wood’s expert team handled everything including plumbing, electrical, tile work, cabinets, and more!
Electric, Heated Tile Floor
Starting at the bottom, this beautiful bathroom sports electrical radiant, in-floor heating beneath the wood styled non-slip tile. With the style of a hardwood and none of the drawbacks, this tile will always be warm, look beautiful, and be completely waterproof. The tile was also carried up onto the walls of the walk in shower.
Full Tile Low Profile Shower with all the comforts
A low profile Cloud Onyx shower base is very low maintenance and incredibly durable compared to plastic inserts. Running the full length of the wall is an Onyx shelf shower niche for shampoo bottles, soap and more. Inside a new shower system was installed including a shower head, hand sprayer, water controls, an in-shower safety grab bar for accessibility and a fold-down wooden bench seat.
Make-Up Cabinet
On your left upon entering this renovated bathroom a Make-Up Cabinet with seating makes getting ready easy. A full height mirror has light fixtures installed seamlessly for the best lighting possible. Finally, outlets were installed in the cabinets to hide away small appliances.
Every Master Bath needs a Dual Sink Vanity
The dual sink Onyx countertop vanity leaves plenty of space for two to get ready. The durable smooth finish is very easy to clean and will stand up to daily use without complaint. Two new faucets in black match the black hardware adorning Bridgewood factory cabinets.
Robern medicine cabinets were installed in both walls, providing additional mirrors and storage.
Contact Us Today to discuss Translating Your Master Bathroom Vision into a Reality.
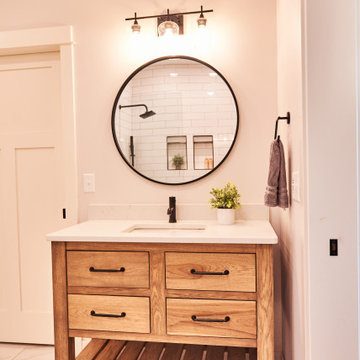
Inspiration för stora lantliga vitt en-suite badrum, med släta luckor, bruna skåp, grå väggar, klinkergolv i porslin, ett undermonterad handfat, bänkskiva i kvartsit och vitt golv

Classic black and white paired with an energetic dandelion color to capture the energy and spunk my kids bring to the world. What better way to add energy than some strong accents in a bold yellow?
The niche is elongated and dimensioned precisely to showcase the black and white Moroccan tile and the sides, top, and bottom of the niche are a honed black granite that really makes the pattern pop. The technique of using granite, marble, or quartz to frame a shower niche is also preferable to using tile if you want to minimize grout lines that you'll have to clean. The black onyx finish of the shower fixtures picks up the granite color as well and are offset with a white acrylic tub and vertical side wall tiles in a bright white. A shower curtain pulls aside easily so small kids could be bathed easily.
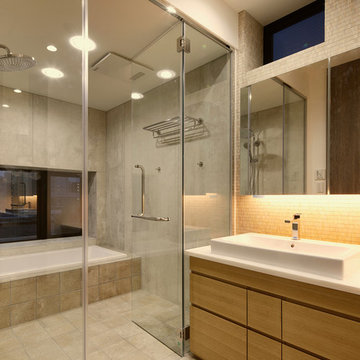
オーナールーム洗面、バスルーム。
ガラスで仕切られた洗面とバスルームは開放的な印象に。浴室壁は大判タイルを採用し、素材感を活かしながら、タイル目地を最小にしてお掃除の手間を省きました。見晴らしの良い開口部のある浴槽と、大型のオーバーヘッドシャワーが、バスタイムを癒しのひと時にします。
Photo by 海老原一己/Grass Eye Inc
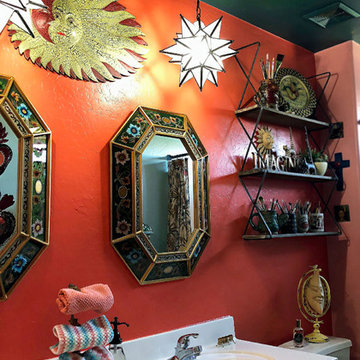
Inspired by Mexican Folk style but building on the creative eclectic. This was a dual purpose space, needing to serve as an art studio bathroom and for children. Mission accomplished!
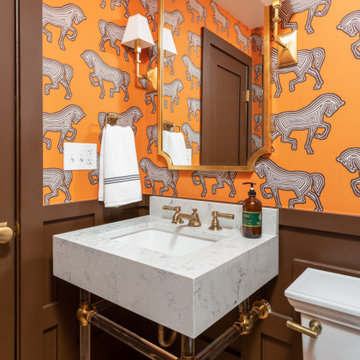
This powder room is full of custom touches - from the bold wallpaper, to the millwork on the wainscoting, and custom made quartz vanity sink.
Foto på ett litet vintage vit toalett, med en toalettstol med separat cisternkåpa, orange väggar, mellanmörkt trägolv, ett integrerad handfat, bänkskiva i kvarts och brunt golv
Foto på ett litet vintage vit toalett, med en toalettstol med separat cisternkåpa, orange väggar, mellanmörkt trägolv, ett integrerad handfat, bänkskiva i kvarts och brunt golv
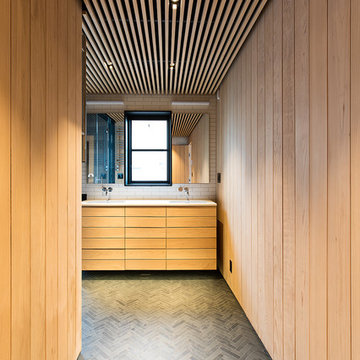
Ararat Atayan
Exempel på ett litet modernt vit vitt en-suite badrum, med möbel-liknande, skåp i ljust trä, en dubbeldusch, en toalettstol med separat cisternkåpa, vit kakel, tunnelbanekakel, beige väggar, skiffergolv, ett väggmonterat handfat, bänkskiva i kvarts, svart golv och dusch med gångjärnsdörr
Exempel på ett litet modernt vit vitt en-suite badrum, med möbel-liknande, skåp i ljust trä, en dubbeldusch, en toalettstol med separat cisternkåpa, vit kakel, tunnelbanekakel, beige väggar, skiffergolv, ett väggmonterat handfat, bänkskiva i kvarts, svart golv och dusch med gångjärnsdörr
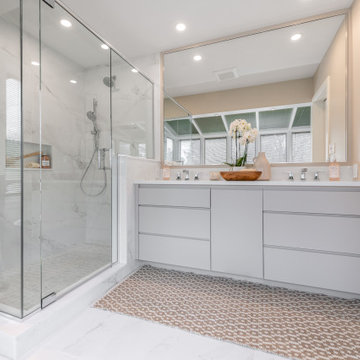
The double-vanity is modern in aesthetic with finger pull drawers that remove the need for additional adornment. The large scale mirror reflects the beautiful wall of windows, allowing the user to always be connected to this beautiful feature.
The adjacent shower with large glass panels and door continues the expansive and open feel of the space. The chrome finishes and fixtures in the shower picks up on the reflective quality of the other fixtures throughout as well as the large vanity mirror.
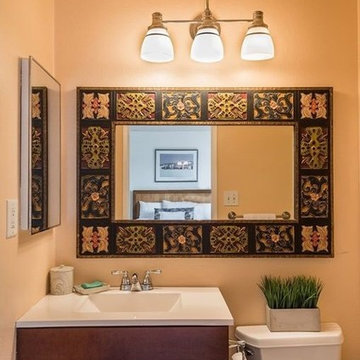
Candy
Inredning av ett modernt litet vit vitt en-suite badrum, med möbel-liknande, bruna skåp, ett badkar i en alkov, en dusch/badkar-kombination, en toalettstol med separat cisternkåpa, beige kakel, keramikplattor, beige väggar, klinkergolv i keramik, ett avlångt handfat, bänkskiva i akrylsten, beiget golv och dusch med skjutdörr
Inredning av ett modernt litet vit vitt en-suite badrum, med möbel-liknande, bruna skåp, ett badkar i en alkov, en dusch/badkar-kombination, en toalettstol med separat cisternkåpa, beige kakel, keramikplattor, beige väggar, klinkergolv i keramik, ett avlångt handfat, bänkskiva i akrylsten, beiget golv och dusch med skjutdörr
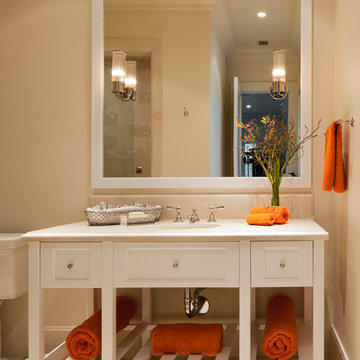
Steven Brooke Studios
Idéer för mellanstora vintage vitt badrum, med ett undermonterad handfat, vita skåp, beige kakel, en dusch i en alkov, beige väggar, klinkergolv i porslin, granitbänkskiva, beiget golv, dusch med gångjärnsdörr och luckor med infälld panel
Idéer för mellanstora vintage vitt badrum, med ett undermonterad handfat, vita skåp, beige kakel, en dusch i en alkov, beige väggar, klinkergolv i porslin, granitbänkskiva, beiget golv, dusch med gångjärnsdörr och luckor med infälld panel
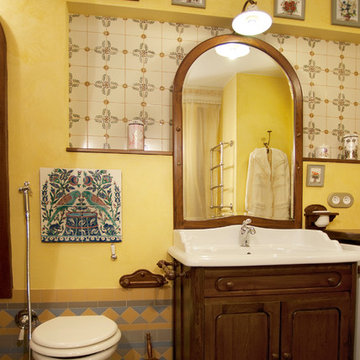
авторы проекта Маргарита Степанова и Анжелика Корнишова
Idéer för mellanstora 50 tals vitt en-suite badrum, med luckor med infälld panel, bruna skåp, ett fristående badkar, en öppen dusch, en vägghängd toalettstol, flerfärgad kakel, keramikplattor, gula väggar, klinkergolv i keramik, ett integrerad handfat, laminatbänkskiva, flerfärgat golv och dusch med duschdraperi
Idéer för mellanstora 50 tals vitt en-suite badrum, med luckor med infälld panel, bruna skåp, ett fristående badkar, en öppen dusch, en vägghängd toalettstol, flerfärgad kakel, keramikplattor, gula väggar, klinkergolv i keramik, ett integrerad handfat, laminatbänkskiva, flerfärgat golv och dusch med duschdraperi
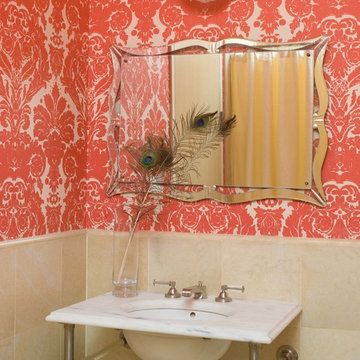
Foto på ett vintage vit toalett, med ett konsol handfat, beige kakel och flerfärgade väggar
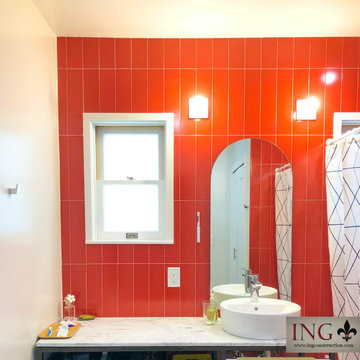
Mt. Washington, CA - Complete Bathroom Remodel
Installation of all tile work; Shower and walls. All plumbing and electrical requirements per the project. Installation of vanity, mirrors, sconces and a fresh paint to finish.
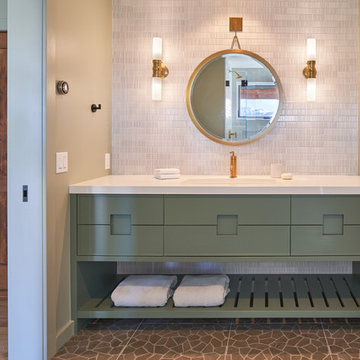
brass faucet, brass sconces, single handle faucet, circular mirror, gold faucet, mosaic floor tile, nest thermostat, pocket door,
Foto på ett vintage vit badrum, med gröna skåp, vit kakel, mosaik, beige väggar, ett undermonterad handfat, grått golv och släta luckor
Foto på ett vintage vit badrum, med gröna skåp, vit kakel, mosaik, beige väggar, ett undermonterad handfat, grått golv och släta luckor
655 foton på orange vit badrum
7
