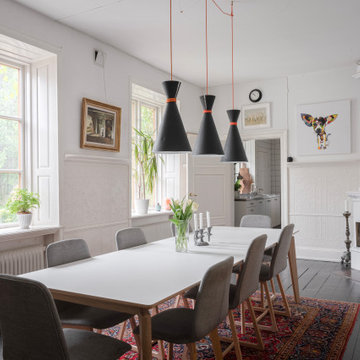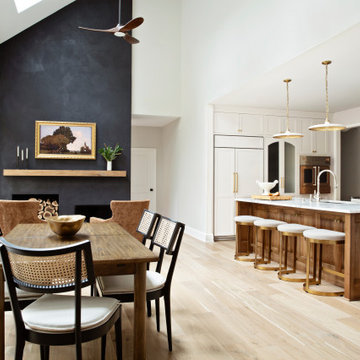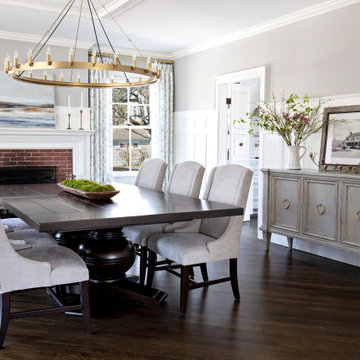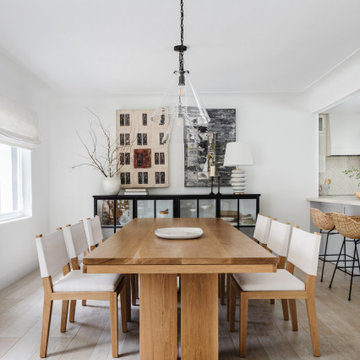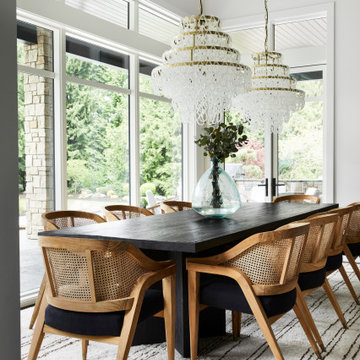191 905 foton på orange, vit matplats
Sortera efter:
Budget
Sortera efter:Populärt i dag
1 - 20 av 191 905 foton
Artikel 1 av 3

Idéer för att renovera en eklektisk matplats, med beige väggar, mellanmörkt trägolv, en standard öppen spis, en spiselkrans i trä och brunt golv
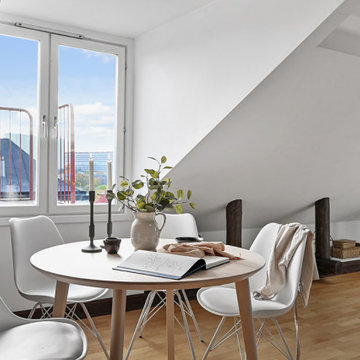
Styling: Janna Herder, Herder Home
Photo: Carolina Pascual Söderbaum, Camera Lucida
Idéer för minimalistiska matplatser
Idéer för minimalistiska matplatser
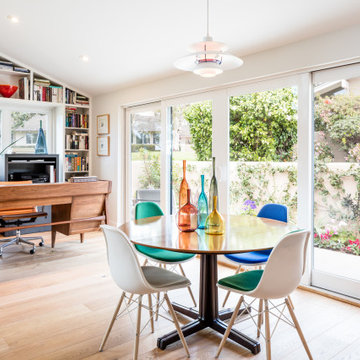
Modern inredning av en mellanstor matplats, med vita väggar, mellanmörkt trägolv och brunt golv
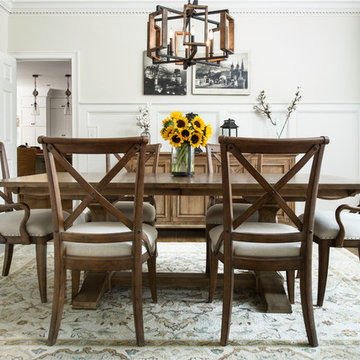
Galina Coada Photography
Farmhouse Style Dining Room
Inspiration för en mellanstor lantlig separat matplats, med vita väggar, mörkt trägolv och brunt golv
Inspiration för en mellanstor lantlig separat matplats, med vita väggar, mörkt trägolv och brunt golv

New Yorkers are always on the prowl for innovative ways to make the most of the space they have. An upper east side couple, challenged with a slightly narrow L shaped apartment sought out Decor Aid’s help to make the most of their Manhattan condo. Paired with one of our senior designer, Kimberly P., we learned that the clients wanted a space that looked beautiful, comfortable and also packed with functionality for everyday living.
“Immediately upon seeing the space, I knew that we needed to create a narrative that allowed the design to control how you moved through the space,” reports Kimberly, senior interior designer.
After surveying each room and learning a bit more about their personal style, we started with the living room remodel. It was clear that the couple wanted to infuse mid-century modern into the design plan. Sourcing the Room & Board Jasper Sofa with its narrow arms and tapered legs, it offered the mid-century look, with the modern comfort the clients are used to. Velvet accent pillows from West Elm and Crate & Barrel add pops of colors but also a subtle touch of luxury, while framed pictures from the couple’s honeymoon personalize the space.
Moving to the dining room next, Kimberly decided to add a blue accent wall to emphasize the Horchow two piece Percussion framed art that was to be the focal point of the dining area. The Seno sideboard from Article perfectly accentuated the mid-century style the clients loved while providing much-needed storage space. The palette used throughout both rooms were very New York style, grays, blues, beiges, and whites, to add depth, Kimberly sourced decorative pieces in a mixture of different metals.
“The artwork above their bureau in the bedroom is photographs that her father took,”
Moving into the bedroom renovation, our designer made sure to continue to stick to the client’s style preference while once again creating a personalized, warm and comforting space by including the photographs taken by the client’s father. The Avery bed added texture and complimented the other colors in the room, while a hidden drawer at the foot pulls out for attached storage, which thrilled the clients. A deco-inspired Faceted mirror from West Elm was a perfect addition to the bedroom due to the illusion of space it provides. The result was a bedroom that was full of mid-century design, personality, and area so they can freely move around.
The project resulted in the form of a layered mid-century modern design with touches of luxury but a space that can not only be lived in but serves as an extension of the people who live there. Our designer was able to take a very narrowly shaped Manhattan apartment and revamp it into a spacious home that is great for sophisticated entertaining or comfortably lazy nights in.

Foto på en funkis matplats med öppen planlösning, med bruna väggar, mellanmörkt trägolv och brunt golv

Surrounded by canyon views and nestled in the heart of Orange County, this 9,000 square foot home encompasses all that is “chic”. Clean lines, interesting textures, pops of color, and an emphasis on art were all key in achieving this contemporary but comfortable sophistication.
Photography by Chad Mellon
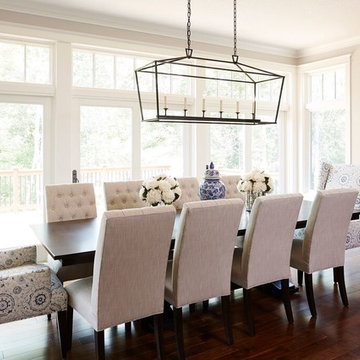
Interior Designer | Bria Hammel Interiors
Photographer | Alyssa Lee Photography
Bild på en stor vintage matplats, med mellanmörkt trägolv
Bild på en stor vintage matplats, med mellanmörkt trägolv

Nate Fischer Interior Design
Inspiration för stora moderna separata matplatser, med svarta väggar, mörkt trägolv och brunt golv
Inspiration för stora moderna separata matplatser, med svarta väggar, mörkt trägolv och brunt golv

Paul S. Bartholomew
Idéer för vintage matplatser, med blå väggar, mörkt trägolv och brunt golv
Idéer för vintage matplatser, med blå väggar, mörkt trägolv och brunt golv

Styling the dining room mid-century in furniture and chandelier really added the "different" elements the homeowners were looking for. The new pattern in the run tied in to the kitchen without being too matchy matchy.
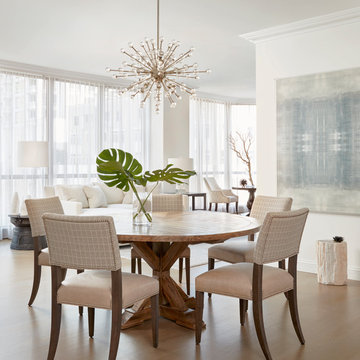
Nathan Kirkman Photography
Maritim inredning av en matplats med öppen planlösning, med vita väggar, mellanmörkt trägolv och brunt golv
Maritim inredning av en matplats med öppen planlösning, med vita väggar, mellanmörkt trägolv och brunt golv

Photo by Kelly M. Shea
Idéer för en stor lantlig matplats med öppen planlösning, med vita väggar, ljust trägolv och brunt golv
Idéer för en stor lantlig matplats med öppen planlösning, med vita väggar, ljust trägolv och brunt golv
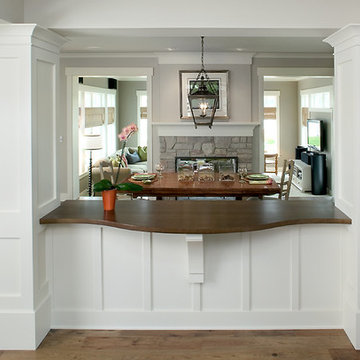
Packed with cottage attributes, Sunset View features an open floor plan without sacrificing intimate spaces. Detailed design elements and updated amenities add both warmth and character to this multi-seasonal, multi-level Shingle-style-inspired home.
Columns, beams, half-walls and built-ins throughout add a sense of Old World craftsmanship. Opening to the kitchen and a double-sided fireplace, the dining room features a lounge area and a curved booth that seats up to eight at a time. When space is needed for a larger crowd, furniture in the sitting area can be traded for an expanded table and more chairs. On the other side of the fireplace, expansive lake views are the highlight of the hearth room, which features drop down steps for even more beautiful vistas.
An unusual stair tower connects the home’s five levels. While spacious, each room was designed for maximum living in minimum space. In the lower level, a guest suite adds additional accommodations for friends or family. On the first level, a home office/study near the main living areas keeps family members close but also allows for privacy.
The second floor features a spacious master suite, a children’s suite and a whimsical playroom area. Two bedrooms open to a shared bath. Vanities on either side can be closed off by a pocket door, which allows for privacy as the child grows. A third bedroom includes a built-in bed and walk-in closet. A second-floor den can be used as a master suite retreat or an upstairs family room.
The rear entrance features abundant closets, a laundry room, home management area, lockers and a full bath. The easily accessible entrance allows people to come in from the lake without making a mess in the rest of the home. Because this three-garage lakefront home has no basement, a recreation room has been added into the attic level, which could also function as an additional guest room.
191 905 foton på orange, vit matplats
1
