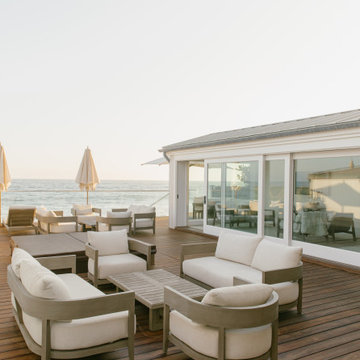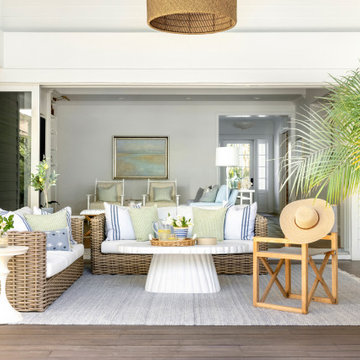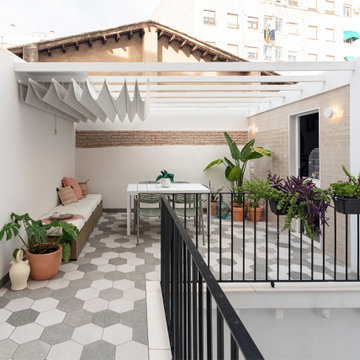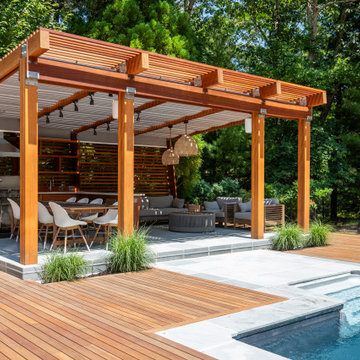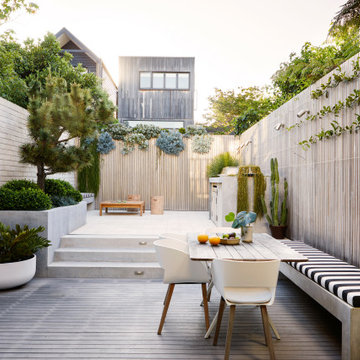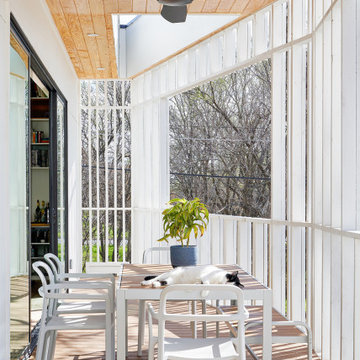12 645 foton på orange, vit terrass
Sortera efter:
Budget
Sortera efter:Populärt i dag
1 - 20 av 12 645 foton
Artikel 1 av 3

Mechanical pergola louvers, heaters, fire table and custom bar make this a 4-season destination. Photography: Van Inwegen Digital Arts.
Bild på en funkis takterrass, med en pergola
Bild på en funkis takterrass, med en pergola

Genevieve de Manio Photography
Bild på en mycket stor vintage takterrass, med utekök
Bild på en mycket stor vintage takterrass, med utekök
![LAKEVIEW [reno]](https://st.hzcdn.com/fimgs/pictures/decks/lakeview-reno-omega-construction-and-design-inc-img~7b21a6f70a34750b_7884-1-9a117f0-w360-h360-b0-p0.jpg)
© Greg Riegler
Exempel på en stor klassisk terrass på baksidan av huset, med takförlängning
Exempel på en stor klassisk terrass på baksidan av huset, med takförlängning

Jeffrey Jakucyk: Photographer
Inspiration för en stor vintage terrass på baksidan av huset, med takförlängning
Inspiration för en stor vintage terrass på baksidan av huset, med takförlängning
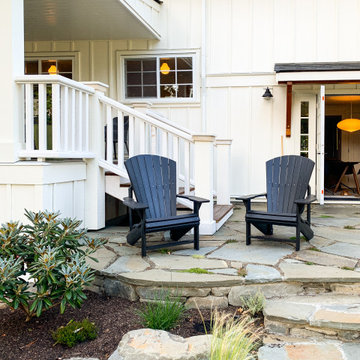
Flagstone patio with creeping thyme and black adirondack chairs.
Idéer för stora lantliga terrasser på baksidan av huset, med en öppen spis och räcke i trä
Idéer för stora lantliga terrasser på baksidan av huset, med en öppen spis och räcke i trä
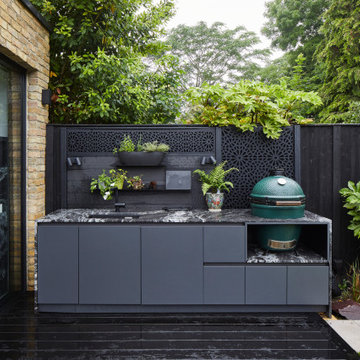
A beautiful bespoke indoor kitchen that links effortlessly to the outdoors. The sliding doors can be opened to provide a kitchen in a single line layout with an outdoor food preparation and cooking space – perfect for entertaining and family life.
Stunning Black Beauty Sensa stone helps to link the spaces with a full height upstand and work surface. This has been coupled with Silestone Eternal Staturio on the waterfall kitchen island in a matt finish. Matt black handleless kitchen cabinetry, a black Quooker tap, black Blanco undermount sink and appliances from Miele complete this super stylish and sophisticated kitchen in Lewisham.
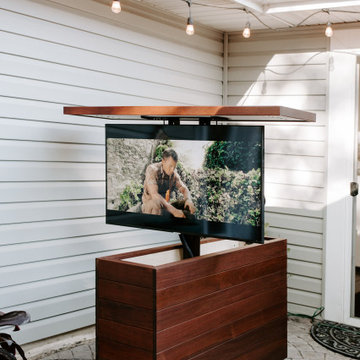
Materials
Ipe Hardwood, Marine Grade Birch, Brazilian Walnut
Dimensions
Height: 34 Inches; Width: 49 Inches; Depth: 15 Inches
Description
Modern, Contemporary luxury in a sleek stylish and modern design brings a beautiful style to any outdoor entertainment space. This outdoor TV cabinet it rated for both very cold and very hot environments, complete protection from mold, mildew or insects and with a fire rating identical to that of concrete you can be sure this piece of furniture will stand the test of time.
The sustainably sourced Ipe hardwood (also known as Brazilian Walnut) is hard, robust and durable. It's naturally weatherproof and survives equally well in hot or humid climates as it does in rain, frost, wind, ice or snow. It is guaranteed to not mildew or mold. In fact in tests performed by the USGA Ipe can be buried underground for over 50 years without rotting.
The simple and modern design is taken to the next level by the introduction of a Nexus TV lift system which allows your TV cabinet to be wirelessly opened by the touch of a button. The TV lift system comes with a 10-year warranty. With the addition of the 360 degree swivel option the TV can be viewed from any angle.
Comes with:
- American-made TV Lift system w/ 10 Year Warranty
- Fully waterproofed interior, power distribution box
- Front panel is fully removable for safe maintenance
- Universal TV Mount
- HDMI cable
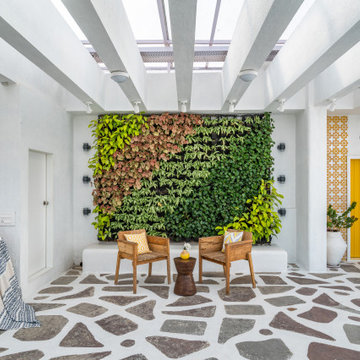
Project: THE YELLOW DOOR HOUSE
Location:Pune
Carpet Area: 2000 sq.ft
Type: 2 bhk Penthouse
Company: Between Walls
Designer: Natasha Shah
Photography courtesy: Inclined Studio (Maulik Patel)
This project started two year ago with a very defined brief. This is a weekend gateway penthouse of 2000 sq.ft (approx.) for our client Mr. Vishal Jain. The penthouse is a 2BHK with ample terrace space which is perfect to host parties and enjoy a nice chilly evening watching a movie overlooking the stars above.
The client was fascinated by his travel to Greece and wanted his holiday home to reflect his love for it. We explored the concepts and realised that it’s all about using local materials and being sustainable as far as possible in design. We visualised the space as a white space with yellows and blues and various patterns and textures. We had to give the client the experience of a holiday home that he admired keeping in mind that the vernacular design sense should still remain but with materials that were available in and around Pune.
We started selecting materials that were sustainable and handcrafted in our city majorly. We wanted to use local materials available in Pune in such a way that they looked different and we could achieve the effect that the client was looking for as an end product. Use of recyclable material was also done at a great extent as cost was a major factor, it being a vacation home. We reused the waste kota that was discarded on site as the terrace flooring and created a pattern out of it which replicated the old streets of Greece. The beds and seating we made in civil and finished with IPS. The staircase tread is made out of readymade tread-tiles and the risers are of printed tiles to pop in a little colour and the railing is made on-site from Teakwood and polished. All internal floorings and and dado’s are tiles. A blue dummy window has been reused from and repainted.
The main door is Painted yellow to bring in the cheerfulness and excitement. As we enter the living room everything around is in shades of white and then there are browns, yellows and blues splashed on the canvas. The jute carpet, the pots and the cane wall art are all handcrafted. The balcony connects to the living and kids room. A rocking chair has been placed there to unwind and relax. The light and shadow play that the ceiling bamboo performs throughout the day adds to a lot of character in the balcony. The kids room has been kept simple with just hanging ropes from the ceiling on the corners of the bed for it to connect to the outdoors and the rustic nature is continued from the living to kids room. The blue master bedroom door opens up to a very dramatic blue ceiling and white sheer space along with a cozy corner with a round jute carpet and bamboo wall art.
The terrace entrance door continuous to the yellow on door and its yellow tiles. The bar overlooks the beautiful sunset view. There are steps created as seating space to enjoy a movie projected on the front blank wall in the front. The seating is made in civil and is finished with IPS. The green wall make the space picture perfect.
12 645 foton på orange, vit terrass
1

