1 375 foton på parallell tvättstuga, med en tvättpelare
Sortera efter:
Budget
Sortera efter:Populärt i dag
81 - 100 av 1 375 foton
Artikel 1 av 3
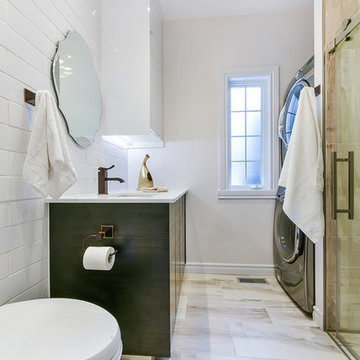
iluce concepts worked closely with Alexandra Corbu design on this residential renovation of 3 bathrooms in the house. lighting and accessories supplied by iluce concepts. Nice touch of illuminated mirrors with a diffoger for the master bathroom and a special light box in the main bath that brings warms to this modern design. Led light installed under the floating vanity, highlighting the floors and creating great night light.
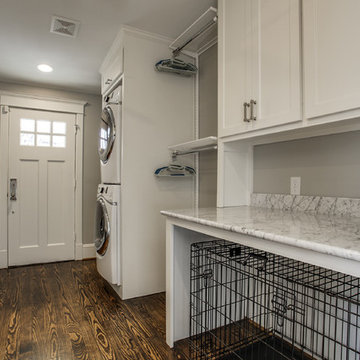
Shoot 2 Sell
Idéer för ett stort klassiskt vit parallellt grovkök, med skåp i shakerstil, vita skåp, marmorbänkskiva, grå väggar, mörkt trägolv och en tvättpelare
Idéer för ett stort klassiskt vit parallellt grovkök, med skåp i shakerstil, vita skåp, marmorbänkskiva, grå väggar, mörkt trägolv och en tvättpelare

Inspiration för stora klassiska parallella vitt tvättstugor enbart för tvätt, med en enkel diskho, släta luckor, vita skåp, bänkskiva i kvarts, vitt stänkskydd, stänkskydd i porslinskakel, vita väggar, skiffergolv, en tvättpelare och svart golv

Welcome to our charming laundry room featuring rich green cabinets, a timeless black and white tile floor, and elegant brass handles. The green cabinets bring a touch of nature's tranquility, while the classic black and white tile exudes sophistication. The addition of brass handles adds a dash of opulence, creating a delightful and stylish space to tackle laundry tasks with ease and grace.

This small garage entry functions as the mudroom as well as the laundry room. The space once featured the swing of the garage entry door, as well as the swing of the door that connects it to the foyer hall. We replaced the hallway entry door with a barn door, allowing us to have easier access to cabinets. We also incorporated a stackable washer & dryer to open up counter space and more cabinet storage. We created a mudroom on the opposite side of the laundry area with a small bench, coat hooks and a mix of adjustable shelving and closed storage.
Photos by Spacecrafting Photography
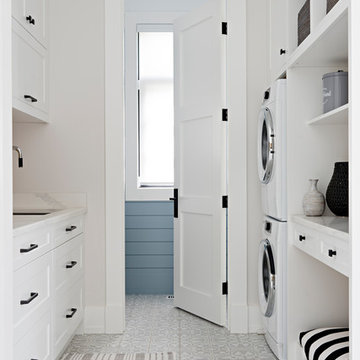
Inredning av en klassisk vita parallell vitt tvättstuga enbart för tvätt, med en undermonterad diskho, skåp i shakerstil, vita skåp, vita väggar, en tvättpelare och flerfärgat golv

Complete Accessory Dwelling Unit Build
Hallway with Stacking Laundry units
Inspiration för en liten skandinavisk vita parallell vitt liten tvättstuga, med en tvättpelare, brunt golv, släta luckor, vita skåp, granitbänkskiva, beige väggar, laminatgolv och en nedsänkt diskho
Inspiration för en liten skandinavisk vita parallell vitt liten tvättstuga, med en tvättpelare, brunt golv, släta luckor, vita skåp, granitbänkskiva, beige väggar, laminatgolv och en nedsänkt diskho

Karen Morrison
Foto på ett mellanstort vintage parallellt grovkök, med luckor med infälld panel, vita skåp, bänkskiva i kvarts, grått stänkskydd, stänkskydd i keramik, en nedsänkt diskho, grå väggar, klinkergolv i porslin, en tvättpelare och grått golv
Foto på ett mellanstort vintage parallellt grovkök, med luckor med infälld panel, vita skåp, bänkskiva i kvarts, grått stänkskydd, stänkskydd i keramik, en nedsänkt diskho, grå väggar, klinkergolv i porslin, en tvättpelare och grått golv

Idéer för att renovera en liten parallell liten tvättstuga, med en nedsänkt diskho, luckor med infälld panel, skåp i mellenmörkt trä, laminatbänkskiva, beige väggar, klinkergolv i keramik och en tvättpelare

Butler's Pantry. Mud room. Dog room with concrete tops, galvanized doors. Cypress cabinets. Horse feeding trough for dog washing. Concrete floors. LEED Platinum home. Photos by Matt McCorteney.

Inredning av en klassisk liten vita parallell vitt tvättstuga enbart för tvätt, med en nedsänkt diskho, släta luckor, blått stänkskydd, stänkskydd i mosaik, vita väggar och en tvättpelare
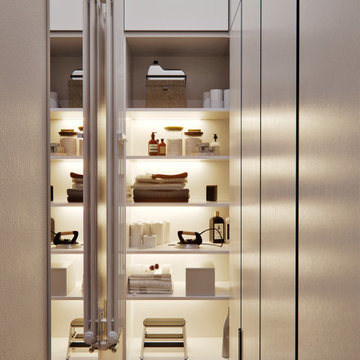
Inspiration för stora klassiska parallella svart tvättstugor enbart för tvätt, med en undermonterad diskho, vita skåp, vitt stänkskydd, vita väggar, en tvättpelare och vitt golv

Inredning av ett lantligt stort vit parallellt vitt grovkök, med en rustik diskho, luckor med infälld panel, vita skåp, marmorbänkskiva, grått stänkskydd, stänkskydd i marmor, vita väggar, klinkergolv i keramik, en tvättpelare och svart golv
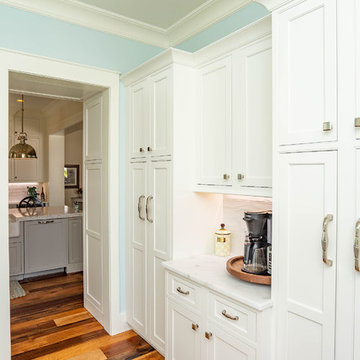
Idéer för ett mellanstort maritimt vit parallellt grovkök, med skåp i shakerstil, vita skåp, bänkskiva i kvartsit, blå väggar, mörkt trägolv, en tvättpelare och brunt golv

Custom-made cabinets to hold laundry units.
Inspiration för små parallella tvättstugor, med marmorbänkskiva, beige väggar, klinkergolv i keramik, en tvättpelare, luckor med infälld panel och skåp i mellenmörkt trä
Inspiration för små parallella tvättstugor, med marmorbänkskiva, beige väggar, klinkergolv i keramik, en tvättpelare, luckor med infälld panel och skåp i mellenmörkt trä
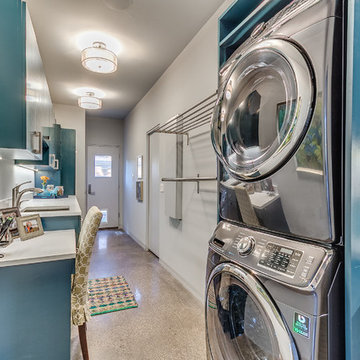
Foto på en stor funkis parallell tvättstuga enbart för tvätt, med släta luckor, blå skåp, bänkskiva i kvarts, vita väggar, klinkergolv i keramik, en tvättpelare och en undermonterad diskho
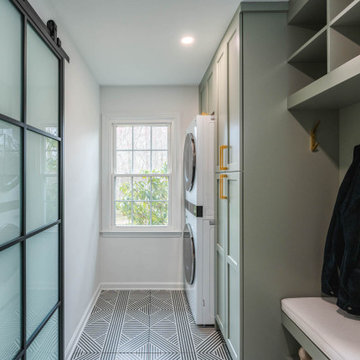
Welcome to our charming laundry room featuring rich green cabinets, a timeless black and white tile floor, and elegant brass handles. The green cabinets bring a touch of nature's tranquility, while the classic black and white tile exudes sophistication. The addition of brass handles adds a dash of opulence, creating a delightful and stylish space to tackle laundry tasks with ease and grace.

For this new family home in the rural area of Murrumbateman NSW, the interior design aesthetic was an earthy palette, incorporating soft patterns, stone cladding and warmth through timber finishes. For these empty nesters, simple and classic was key to be able to incorporate their collection of pre-loved furniture pieces and create a home for their children and grandchildren to enjoy. Built by REP Building. Photography by Hcreations.

Idéer för stora vintage parallella vitt grovkök, med en undermonterad diskho, släta luckor, gröna skåp, bänkskiva i kvarts, vitt stänkskydd, vita väggar, klinkergolv i porslin, en tvättpelare och vitt golv

Constructed in two phases, this renovation, with a few small additions, touched nearly every room in this late ‘50’s ranch house. The owners raised their family within the original walls and love the house’s location, which is not far from town and also borders conservation land. But they didn’t love how chopped up the house was and the lack of exposure to natural daylight and views of the lush rear woods. Plus, they were ready to de-clutter for a more stream-lined look. As a result, KHS collaborated with them to create a quiet, clean design to support the lifestyle they aspire to in retirement.
To transform the original ranch house, KHS proposed several significant changes that would make way for a number of related improvements. Proposed changes included the removal of the attached enclosed breezeway (which had included a stair to the basement living space) and the two-car garage it partially wrapped, which had blocked vital eastern daylight from accessing the interior. Together the breezeway and garage had also contributed to a long, flush front façade. In its stead, KHS proposed a new two-car carport, attached storage shed, and exterior basement stair in a new location. The carport is bumped closer to the street to relieve the flush front facade and to allow access behind it to eastern daylight in a relocated rear kitchen. KHS also proposed a new, single, more prominent front entry, closer to the driveway to replace the former secondary entrance into the dark breezeway and a more formal main entrance that had been located much farther down the facade and curiously bordered the bedroom wing.
Inside, low ceilings and soffits in the primary family common areas were removed to create a cathedral ceiling (with rod ties) over a reconfigured semi-open living, dining, and kitchen space. A new gas fireplace serving the relocated dining area -- defined by a new built-in banquette in a new bay window -- was designed to back up on the existing wood-burning fireplace that continues to serve the living area. A shared full bath, serving two guest bedrooms on the main level, was reconfigured, and additional square footage was captured for a reconfigured master bathroom off the existing master bedroom. A new whole-house color palette, including new finishes and new cabinetry, complete the transformation. Today, the owners enjoy a fresh and airy re-imagining of their familiar ranch house.
Photos by Katie Hutchison
1 375 foton på parallell tvättstuga, med en tvättpelare
5