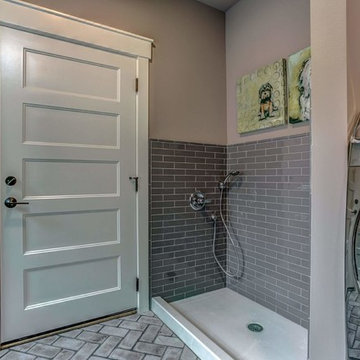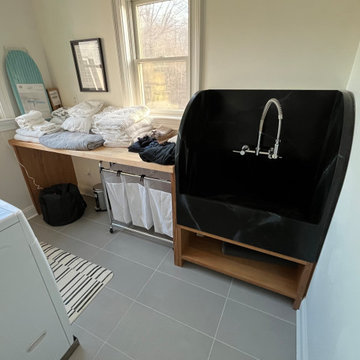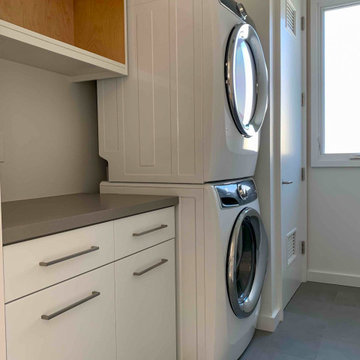1 816 foton på parallell tvättstuga, med grått golv
Sortera efter:
Budget
Sortera efter:Populärt i dag
21 - 40 av 1 816 foton
Artikel 1 av 3

In the laundry room we went with the same tile as the entry way. The dog wash has a resin floor pan and gray ceramic tiles layed in a brick pattern.
Inspiration för mellanstora lantliga parallella tvättstugor enbart för tvätt, med grå väggar, tegelgolv, en tvättmaskin och torktumlare bredvid varandra och grått golv
Inspiration för mellanstora lantliga parallella tvättstugor enbart för tvätt, med grå väggar, tegelgolv, en tvättmaskin och torktumlare bredvid varandra och grått golv

Inspiration för en mellanstor funkis vita parallell vitt tvättstuga, med en nedsänkt diskho, skåp i shakerstil, vita skåp, bänkskiva i kvarts, vita väggar, betonggolv, en tvättmaskin och torktumlare bredvid varandra och grått golv

Hidden laundry basket drawers in the laundry room provide easy sorting access. This minimalist space feels clean and fresh with ample storage to keep everything clutter free.
Honey Russell Photography

Jeff McNamara
Bild på en mellanstor vintage vita parallell vitt tvättstuga enbart för tvätt, med vita skåp, en rustik diskho, bänkskiva i koppar, klinkergolv i keramik, en tvättmaskin och torktumlare bredvid varandra, grått golv, luckor med profilerade fronter och grå väggar
Bild på en mellanstor vintage vita parallell vitt tvättstuga enbart för tvätt, med vita skåp, en rustik diskho, bänkskiva i koppar, klinkergolv i keramik, en tvättmaskin och torktumlare bredvid varandra, grått golv, luckor med profilerade fronter och grå väggar

Sliding doors to laundry. Photography by Ian Gleadle.
Inredning av ett modernt mellanstort vit parallellt vitt grovkök, med släta luckor, svarta skåp, bänkskiva i koppar, vita väggar, betonggolv, en tvättmaskin och torktumlare bredvid varandra och grått golv
Inredning av ett modernt mellanstort vit parallellt vitt grovkök, med släta luckor, svarta skåp, bänkskiva i koppar, vita väggar, betonggolv, en tvättmaskin och torktumlare bredvid varandra och grått golv

Ample storage and function were an important feature for the homeowner. Beth worked in unison with the contractor to design a custom hanging, pull-out system. The functional shelf glides out when needed, and stores neatly away when not in use. The contractor also installed a hanging rod above the washer and dryer. You can never have too much hanging space! Beth purchased mesh laundry baskets on wheels to alleviate the musty smell of dirty laundry, and a broom closet for cleaning items. There is even a cozy little nook for the family dog.

Step into a world of timeless elegance and practical sophistication with our custom cabinetry designed for the modern laundry room. Nestled within the confines of a space boasting lofty 10-foot ceilings, this bespoke arrangement effortlessly blends form and function to elevate your laundering experience to new heights.
At the heart of the room lies a stacked washer and dryer unit, seamlessly integrated into the cabinetry. Standing tall against the expansive backdrop, the cabinetry surrounding the appliances is crafted with meticulous attention to detail. Each cabinet is adorned with opulent gold knobs, adding a touch of refined luxury to the utilitarian space. The rich, dark green hue of the cabinetry envelops the room in an aura of understated opulence, lending a sense of warmth and depth to the environment.
Above the washer and dryer, a series of cabinets provide ample storage for all your laundry essentials. With sleek, minimalist design lines and the same lustrous gold hardware, these cabinets offer both practicality and visual appeal. A sink cabinet stands adjacent, offering a convenient spot for tackling stubborn stains and delicate hand-washables. Its smooth surface and seamless integration into the cabinetry ensure a cohesive aesthetic throughout the room.
Complementing the structured elegance of the cabinetry are floating shelves crafted from exquisite white oak. These shelves offer a perfect balance of functionality and style, providing a display space for decorative accents or practical storage for frequently used items. Their airy design adds a sense of openness to the room, harmonizing effortlessly with the lofty proportions of the space.
In this meticulously curated laundry room, every element has been thoughtfully selected to create a sanctuary of efficiency and beauty. From the custom cabinetry in striking dark green with gilded accents to the organic warmth of white oak floating shelves, every detail harmonizes to create a space that transcends mere utility, inviting you to embrace the art of domestic indulgence.

Exempel på ett klassiskt grå parallellt grått grovkök, med skåp i shakerstil, grå skåp, vita väggar, en tvättmaskin och torktumlare bredvid varandra och grått golv

This Mudroom doubles as a laundry room for the main level. Large Slate Tiles on the floor are easy to clean and give great texture to the space. Custom lockers with cushions give each family member a space for their belongings. A drop zone/planning center is a great place for mail and your laptop. A custom barndoor hung from the ceiling in a gray wash slides across the stackable washer and dryer to hide them when not in use. The shiplap walls are painted in Benjamin Moore White Dove. Photo by Spacecrafting

Renovated Laundry Room with Butcher Block Countertops, Custom Soap Stone Sink/Dog Washing Station
Modern inredning av en mellanstor parallell tvättstuga, med träbänkskiva, vita väggar, klinkergolv i porslin, en tvättmaskin och torktumlare bredvid varandra och grått golv
Modern inredning av en mellanstor parallell tvättstuga, med träbänkskiva, vita väggar, klinkergolv i porslin, en tvättmaskin och torktumlare bredvid varandra och grått golv

The Alder shaker cabinets in the mud room have a ship wall accent behind the matte black coat hooks. The mudroom is off of the garage and connects to the laundry room and primary closet to the right, and then into the pantry and kitchen to the left. This mudroom is the perfect drop zone spot for shoes, coats, and keys. With cubbies above and below, there's a place for everything in this mudroom design.

A clean, modern update to a spacious laundry room.
Idéer för en liten modern vita parallell tvättstuga enbart för tvätt, med en enkel diskho, skåp i shakerstil, blå skåp, vita väggar, klinkergolv i keramik, en tvättmaskin och torktumlare bredvid varandra och grått golv
Idéer för en liten modern vita parallell tvättstuga enbart för tvätt, med en enkel diskho, skåp i shakerstil, blå skåp, vita väggar, klinkergolv i keramik, en tvättmaskin och torktumlare bredvid varandra och grått golv

Exempel på en mellanstor klassisk vita parallell vitt tvättstuga enbart för tvätt, med en undermonterad diskho, skåp i shakerstil, vita skåp, bänkskiva i kvarts, grå väggar, klinkergolv i keramik, en tvättmaskin och torktumlare bredvid varandra och grått golv

This image showcases painted full overlay cabinetry with tons of custom storage spaces in a galley style laundry room. Full electric wardrobe lifts are utilized in the hanging sections for easy access to garments.

Bild på en funkis grå parallell grått tvättstuga enbart för tvätt, med släta luckor, vita skåp, grå väggar, klinkergolv i keramik, en tvättpelare och grått golv

This small garage entry functions as the mudroom as well as the laundry room. The space once featured the swing of the garage entry door, as well as the swing of the door that connects it to the foyer hall. We replaced the hallway entry door with a barn door, allowing us to have easier access to cabinets. We also incorporated a stackable washer & dryer to open up counter space and more cabinet storage. We created a mudroom on the opposite side of the laundry area with a small bench, coat hooks and a mix of adjustable shelving and closed storage.
Photos by Spacecrafting Photography

In this garage addition we created a 5th bedroom, bathroom, laundry room and kids sitting room, for a young family. The architecture of the spaces offers great ceiling angles but were a challenge in creating usable space especially in the bathroom and laundry room. In the end were able to achieve all their needs. This young family wanted a clean transitional look that will last for years and match the existing home. In the laundry room we added a porcelain tile floor that looks like cement tile for ease of care. The brass fixtures add a touch of sophistication for all the laundry the kids create. The bathroom we kept simple but stylish. Beveled white subway tile in the shower with white cabinets, a porcelain tile with a marble like vein, for the flooring, and a simple quartz countertop work perfectly with the chrome plumbing fixtures. Perfect for a kid’s bath. In the sitting room we added a desk for a homework space and built-in bookshelves for toy storage. The bedroom, currently a nursery, has great natural light and fantastic roof lines. We created two closets in the eves and organizers inside to help maximize storage of the unusual space. Our clients love their newly created space over their garage.

Idéer för att renovera en vintage vita parallell vitt tvättstuga enbart för tvätt, med släta luckor, grå skåp, bänkskiva i kvartsit, klinkergolv i porslin, en tvättmaskin och torktumlare bredvid varandra och grått golv

Inredning av en lantlig mellanstor vita parallell vitt tvättstuga enbart för tvätt, med en rustik diskho, skåp i shakerstil, vita skåp, bänkskiva i kvarts, vita väggar, klinkergolv i porslin, en tvättpelare och grått golv

This light filled laundry room is as functional as it is beautiful. It features a vented clothes drying cabinet, complete with a hanging rod for air drying clothes and pullout mesh racks for drying t-shirts or delicates. The handy dog shower makes it easier to keep Fido clean and the full height wall tile makes cleaning a breeze. Open shelves above the dog shower provide a handy spot for rolled up towels, dog shampoo and dog treats. A laundry soaking sink, a custom pullout cabinet for hanging mops, brooms and other cleaning supplies, and ample cabinet storage make this a dream laundry room. Design accents include a fun octagon wall tile and a whimsical gold basket light fixture.
1 816 foton på parallell tvättstuga, med grått golv
2