1 447 foton på parallell tvättstuga, med granitbänkskiva
Sortera efter:
Budget
Sortera efter:Populärt i dag
101 - 120 av 1 447 foton
Artikel 1 av 3
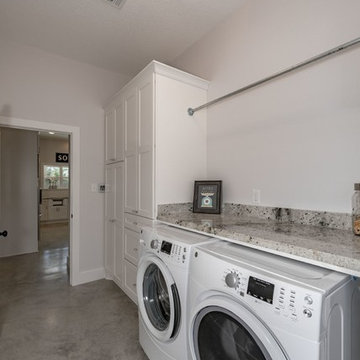
Inspiration för mellanstora parallella tvättstugor enbart för tvätt, med en rustik diskho, skåp i shakerstil, vita skåp, granitbänkskiva, vita väggar, betonggolv, en tvättmaskin och torktumlare bredvid varandra och grått golv

Exempel på ett litet amerikanskt vit parallellt vitt grovkök, med en undermonterad diskho, luckor med upphöjd panel, vita skåp, granitbänkskiva, vitt stänkskydd, stänkskydd i keramik, beige väggar, vinylgolv, en tvättpelare och beiget golv
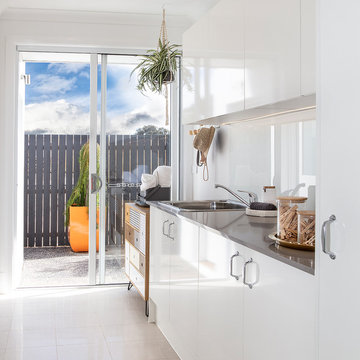
Clean lines and white cabinetry make the Laundry room feel brighter and large. Matching benchtop to the Kitchen Island offers consistency.
Idéer för 50 tals parallella grått tvättstugor enbart för tvätt, med en nedsänkt diskho, vita skåp, granitbänkskiva, vita väggar, klinkergolv i keramik, släta luckor och vitt golv
Idéer för 50 tals parallella grått tvättstugor enbart för tvätt, med en nedsänkt diskho, vita skåp, granitbänkskiva, vita väggar, klinkergolv i keramik, släta luckor och vitt golv
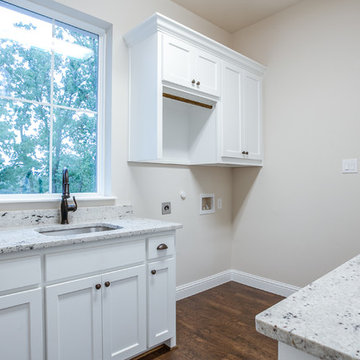
Ariana with ANM photography
Foto på ett stort lantligt parallellt grovkök, med en undermonterad diskho, skåp i shakerstil, vita skåp, granitbänkskiva, grå väggar, mellanmörkt trägolv, en tvättpelare och brunt golv
Foto på ett stort lantligt parallellt grovkök, med en undermonterad diskho, skåp i shakerstil, vita skåp, granitbänkskiva, grå väggar, mellanmörkt trägolv, en tvättpelare och brunt golv
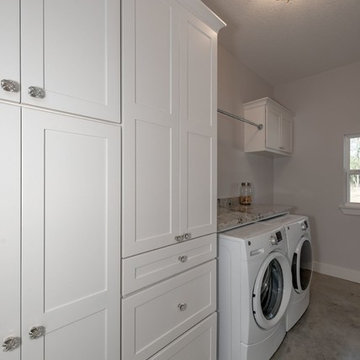
Idéer för en mellanstor parallell tvättstuga enbart för tvätt, med en rustik diskho, skåp i shakerstil, vita skåp, granitbänkskiva, vita väggar, betonggolv, en tvättmaskin och torktumlare bredvid varandra och grått golv
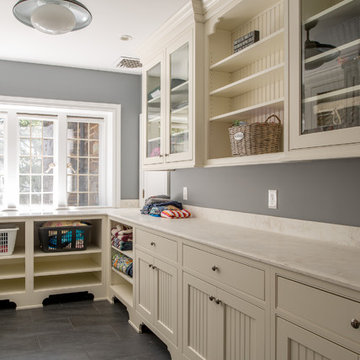
Angle Eye Photography
Idéer för att renovera en vintage parallell tvättstuga enbart för tvätt, med vita skåp, granitbänkskiva, grå väggar, skiffergolv och luckor med profilerade fronter
Idéer för att renovera en vintage parallell tvättstuga enbart för tvätt, med vita skåp, granitbänkskiva, grå väggar, skiffergolv och luckor med profilerade fronter

Idéer för stora funkis parallella vitt grovkök, med en nedsänkt diskho, släta luckor, grå skåp, granitbänkskiva, orange väggar, klinkergolv i keramik, en tvättmaskin och torktumlare bredvid varandra och vitt golv

This rural contemporary home was designed for a couple with two grown children not living with them. The couple wanted a clean contemporary plan with attention to nice materials and practical for their relaxing lifestyle with them, their visiting children and large dog. The designer was involved in the process from the beginning by drawing the house plans. The couple had some requests to fit their lifestyle.
Central location for the former music teacher's grand piano
Tall windows to take advantage of the views
Bioethanol ventless fireplace feature instead of traditional fireplace
Casual kitchen island seating instead of dining table
Vinyl plank floors throughout add warmth and are pet friendly
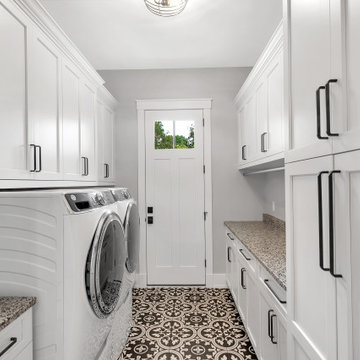
Laundry off of mud room
Foto på en mellanstor lantlig beige parallell tvättstuga enbart för tvätt, med skåp i shakerstil, vita skåp, granitbänkskiva, grå väggar, klinkergolv i keramik, en tvättmaskin och torktumlare bredvid varandra och flerfärgat golv
Foto på en mellanstor lantlig beige parallell tvättstuga enbart för tvätt, med skåp i shakerstil, vita skåp, granitbänkskiva, grå väggar, klinkergolv i keramik, en tvättmaskin och torktumlare bredvid varandra och flerfärgat golv
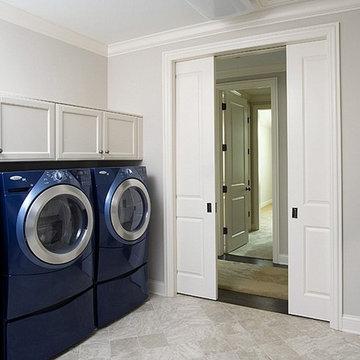
http://www.pickellbuilders.com. Photography by Linda Oyama Bryan. Laundry Room with Two Sets of Washers and Dryers, Limestone tile floors and off-white Brookhaven flat panel cabinets.

This expansive laundry room, mud room is a dream come true for this new home nestled in the Colorado Rockies in Fraser Valley. This is a beautiful transition from outside to the great room beyond. A place to sit, take off your boots and coat and plenty of storage.
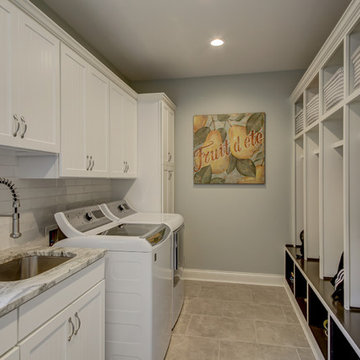
Kris Palen
Idéer för stora vintage parallella grått grovkök, med en undermonterad diskho, skåp i shakerstil, vita skåp, granitbänkskiva, grå väggar, klinkergolv i porslin, en tvättmaskin och torktumlare bredvid varandra och grått golv
Idéer för stora vintage parallella grått grovkök, med en undermonterad diskho, skåp i shakerstil, vita skåp, granitbänkskiva, grå väggar, klinkergolv i porslin, en tvättmaskin och torktumlare bredvid varandra och grått golv

MA Peterson
www.mapeterson.com
This mudroom was part of an updated entry way and we re-designed it to accommodate their busy lifestyle, balanced by a sense of clean design and common order. Newly painted custom cabinetry adorns the walls, with overhead space for off-season storage, cubbies for individual items, and bench seating for comfortable and convenient quick changes. We paid extra attention to detail and added tiered space for storing shoes with custom shelves under the benches. Floor to ceiling closets add multipurpose storage for outerwear, bulkier boots and sports gear. There wall opposite of the cabinets offers up a long row of wall hooks, so no matter what the kids say, there's no reason for a single coat or scarf to be left on the floor, again.
Nothing other than stone flooring would do for this transitional room, because it stands up to heavy traffic and sweeps up in just minutes. Overhead lighting simplifies the search for gear and highlights easy access to the laundry room at the end of the hall.
Photo Credit: Todd Mulvihill Photography

Extra deep drawers and a concealed trash bin are centered between two tall cabinets. Their size was determined by the existing granite top left over from a kitchen renovation. The entire space was designed around the two granite remnants from the kitchen island and cook-top's back-splash. We love using American Made cabinets: these beauties were created by the craftsmen at Young Furniture.
Photo By Delicious Kitchens & Interiors, LLC
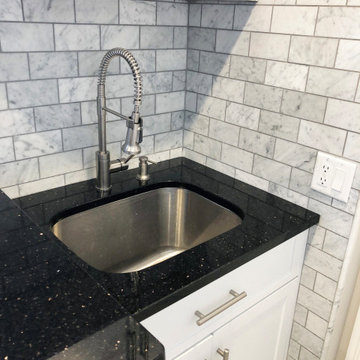
This laundry room project took a simple average laundry room and turned it into a high end traditional laundry room with built-in machines. The walls have gray marble laid in a subway pattern. The laundry machines are topped with galaxy granite, allowing for a spacious place to fold clothes. To the right of the laundry machines is an under mount stainless steel deep laundry tub for soaking. To the left of the laundry machines. The client opted for a beer bar displaying their beer stein collection over a built-in wine refrigerator housing exotic beers. The end result of this project is a multi functional space. This project was designed by David Bauer and built by Cornerstone Builders of Southwest Florida

Laundry room with a farm sink and cabinetry offering storage and hanging space for laundry room needs.
Alyssa Lee Photography
Idéer för stora lantliga parallella flerfärgat tvättstugor enbart för tvätt, med en rustik diskho, luckor med profilerade fronter, vita skåp, granitbänkskiva, grå väggar, klinkergolv i porslin, en tvättmaskin och torktumlare bredvid varandra och grått golv
Idéer för stora lantliga parallella flerfärgat tvättstugor enbart för tvätt, med en rustik diskho, luckor med profilerade fronter, vita skåp, granitbänkskiva, grå väggar, klinkergolv i porslin, en tvättmaskin och torktumlare bredvid varandra och grått golv
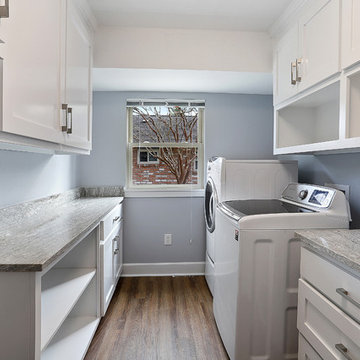
We love to do work on homes like this one! Like many in the Baton Rouge area, this 70's ranch style was in need of an update. As you walked in through the front door you were greeted by a small quaint foyer, to the right sat a dedicated formal dining, which is now a keeping/breakfast area. To the left was a small closed off den, now a large open dining area. The kitchen was segregated from the main living space which was large but secluded. Now, all spaces interact seamlessly across one great room. The couple cherishes the freedom they have to travel between areas and host gatherings. What makes these homes so great is the potential they hold. They are often well built and constructed simply, which allows for large and impressive updates!
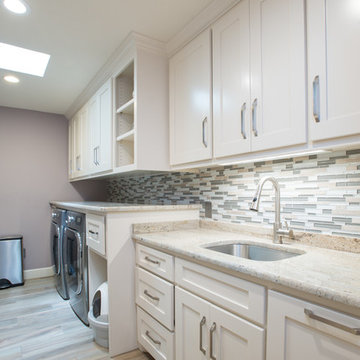
Modern inredning av en stor parallell tvättstuga enbart för tvätt, med en undermonterad diskho, skåp i shakerstil, vita skåp, granitbänkskiva, klinkergolv i porslin, en tvättmaskin och torktumlare bredvid varandra, brunt golv och grå väggar
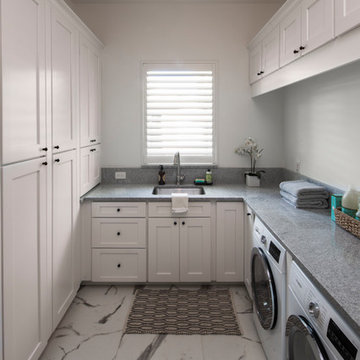
Photo: Jeff Davis Photography
Inspiration för ett mellanstort funkis parallellt grovkök, med en nedsänkt diskho, luckor med infälld panel, grå skåp, granitbänkskiva, vita väggar, klinkergolv i porslin och en tvättmaskin och torktumlare bredvid varandra
Inspiration för ett mellanstort funkis parallellt grovkök, med en nedsänkt diskho, luckor med infälld panel, grå skåp, granitbänkskiva, vita väggar, klinkergolv i porslin och en tvättmaskin och torktumlare bredvid varandra
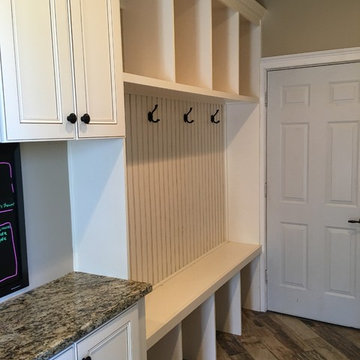
Inspiration för ett stort vintage parallellt grovkök, med en undermonterad diskho, luckor med infälld panel, vita skåp, granitbänkskiva, bruna väggar och en tvättmaskin och torktumlare bredvid varandra
1 447 foton på parallell tvättstuga, med granitbänkskiva
6