1 061 foton på parallell tvättstuga, med laminatbänkskiva
Sortera efter:
Budget
Sortera efter:Populärt i dag
41 - 60 av 1 061 foton
Artikel 1 av 3

A fold-out ironing board is hidden behind a false drawer front. This ironing board swivels for comfort and is the perfect place to touch up a collar and cuffs or press a freshly laundered table cloth.
Peggy Woodall - designer
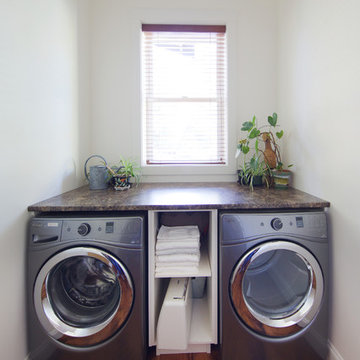
Closer look at the side by side washer and dryer units with built in custom countertop and storage unit. This space makes doing laundry stylish and efficient.
Photo by: Brice Ferre

After going through the tragedy of losing their home to a fire, Cherie Miller of CDH Designs and her family were having a difficult time finding a home they liked on a large enough lot. They found a builder that would work with their needs and incredibly small budget, even allowing them to do much of the work themselves. Cherie not only designed the entire home from the ground up, but she and her husband also acted as Project Managers. They custom designed everything from the layout of the interior - including the laundry room, kitchen and bathrooms; to the exterior. There's nothing in this home that wasn't specified by them.
CDH Designs
15 East 4th St
Emporium, PA 15834
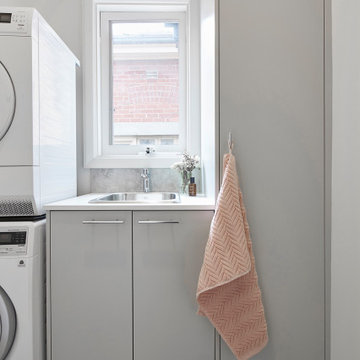
Modern inredning av en liten vita parallell vitt tvättstuga enbart för tvätt, med en undermonterad diskho, grå skåp, laminatbänkskiva, vita väggar, en tvättpelare, grått golv och marmorgolv

Pull out shelves installed in the laundry room make deep cabinet space easily accessible. These standard height slide out shelves fully extend and can hold up to 100 pounds!

Laundry room /mud room.
Inspiration för en vintage parallell tvättstuga, med en allbänk, skåp i shakerstil, skåp i mörkt trä, laminatbänkskiva, vinylgolv och en tvättmaskin och torktumlare bredvid varandra
Inspiration för en vintage parallell tvättstuga, med en allbänk, skåp i shakerstil, skåp i mörkt trä, laminatbänkskiva, vinylgolv och en tvättmaskin och torktumlare bredvid varandra

This laundry room was created by removing the existing bathroom and bedroom closet. Medallion Designer Series maple full overlay cabinet’s in the Potters Mill door style with Harbor Mist painted finish was installed. Formica Laminate Concrete Stone with a bull edge and single bowl Kurran undermount stainless steel sink with a chrome Moen faucet. Boulder Terra Linear Blend tile was used for the backsplash and washer outlet box cover. On the floor 12x24 Mediterranean Essence tile in Bronze finish was installed. A Bosch washer & dryer were also installed.

Bild på en mellanstor vintage parallell tvättstuga enbart för tvätt, med skåp i shakerstil, laminatbänkskiva, klinkergolv i keramik, en tvättmaskin och torktumlare bredvid varandra, en nedsänkt diskho, vita skåp och gröna väggar
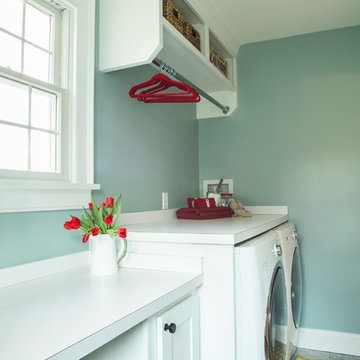
Laundry Room built-ins designed for large capacity washer/dryer and ample folding space.
Robyn Ivy Photography
www.robynivy.com
Bild på en mellanstor vintage parallell tvättstuga enbart för tvätt, med skåp i shakerstil, vita skåp, laminatbänkskiva, blå väggar, klinkergolv i porslin och en tvättmaskin och torktumlare bredvid varandra
Bild på en mellanstor vintage parallell tvättstuga enbart för tvätt, med skåp i shakerstil, vita skåp, laminatbänkskiva, blå väggar, klinkergolv i porslin och en tvättmaskin och torktumlare bredvid varandra
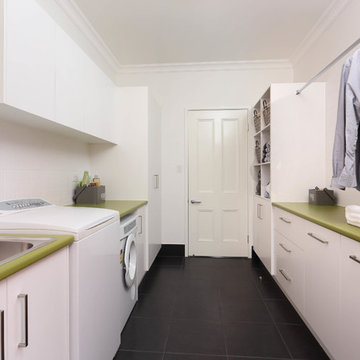
Inspiration för ett mellanstort funkis parallellt grovkök, med en nedsänkt diskho, laminatbänkskiva, vita väggar, klinkergolv i keramik, släta luckor och vita skåp
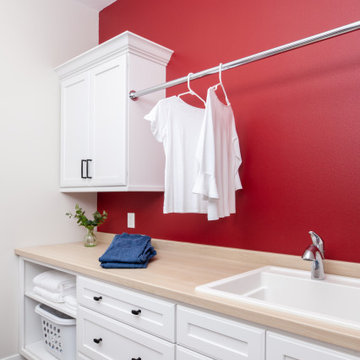
This laundry room features white cabinetry by Crystal Cabinets and a pop of color on the walls in Benjamin Moore, raspberry truffle.
Idéer för en klassisk parallell tvättstuga enbart för tvätt, med en nedsänkt diskho, laminatbänkskiva och vinylgolv
Idéer för en klassisk parallell tvättstuga enbart för tvätt, med en nedsänkt diskho, laminatbänkskiva och vinylgolv

Inspiration för stora moderna parallella vitt grovkök med garderob, med klinkergolv i porslin, brunt golv, en nedsänkt diskho, öppna hyllor, skåp i ljust trä, laminatbänkskiva och vita väggar

Forget just one room with a view—Lochley has almost an entire house dedicated to capturing nature’s best views and vistas. Make the most of a waterside or lakefront lot in this economical yet elegant floor plan, which was tailored to fit a narrow lot and has more than 1,600 square feet of main floor living space as well as almost as much on its upper and lower levels. A dovecote over the garage, multiple peaks and interesting roof lines greet guests at the street side, where a pergola over the front door provides a warm welcome and fitting intro to the interesting design. Other exterior features include trusses and transoms over multiple windows, siding, shutters and stone accents throughout the home’s three stories. The water side includes a lower-level walkout, a lower patio, an upper enclosed porch and walls of windows, all designed to take full advantage of the sun-filled site. The floor plan is all about relaxation – the kitchen includes an oversized island designed for gathering family and friends, a u-shaped butler’s pantry with a convenient second sink, while the nearby great room has built-ins and a central natural fireplace. Distinctive details include decorative wood beams in the living and kitchen areas, a dining area with sloped ceiling and decorative trusses and built-in window seat, and another window seat with built-in storage in the den, perfect for relaxing or using as a home office. A first-floor laundry and space for future elevator make it as convenient as attractive. Upstairs, an additional 1,200 square feet of living space include a master bedroom suite with a sloped 13-foot ceiling with decorative trusses and a corner natural fireplace, a master bath with two sinks and a large walk-in closet with built-in bench near the window. Also included is are two additional bedrooms and access to a third-floor loft, which could functions as a third bedroom if needed. Two more bedrooms with walk-in closets and a bath are found in the 1,300-square foot lower level, which also includes a secondary kitchen with bar, a fitness room overlooking the lake, a recreation/family room with built-in TV and a wine bar perfect for toasting the beautiful view beyond.
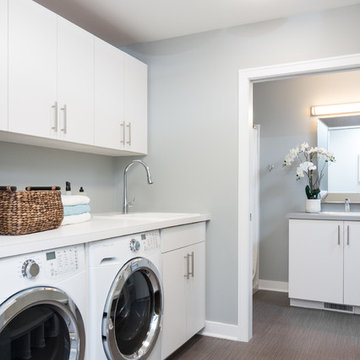
Modern, clean laudnry room and bathroom. White cabinets, white counter, and white washer and dryer. Vinyl gray tile floor.
Inspiration för mellanstora moderna parallella vitt grovkök, med en nedsänkt diskho, släta luckor, vita skåp, laminatbänkskiva, grå väggar, en tvättmaskin och torktumlare bredvid varandra, grått golv och klinkergolv i porslin
Inspiration för mellanstora moderna parallella vitt grovkök, med en nedsänkt diskho, släta luckor, vita skåp, laminatbänkskiva, grå väggar, en tvättmaskin och torktumlare bredvid varandra, grått golv och klinkergolv i porslin

The hardest working room in the house, this laundry includes a hidden laundry chute, hanging rail, wall mounted ironing station and a door leading to a drying deck.
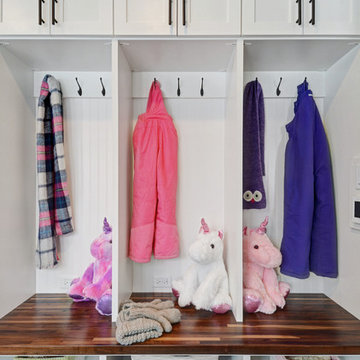
Cabinets hold all the kids' accessories while the hooks make it easy for them to hang their clothes. A bench allows seating for removing their shoes and the baskets show a touch of whimsy for the personal touch.

A pullout ironing board is located in the top drawer of this cabinet. Easy to pullout and push back in it offers a great solution for the ironing board in any space. Concealed behind a drawer front when not in use, can swivel when used and is the perfect size.
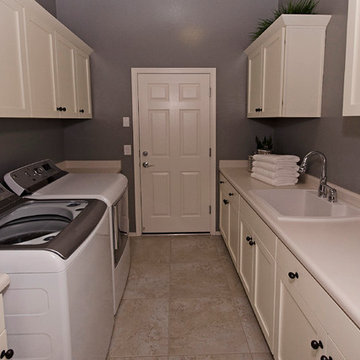
Inspiration för ett mellanstort vintage parallellt grovkök, med en nedsänkt diskho, luckor med infälld panel, vita skåp, laminatbänkskiva, grå väggar, klinkergolv i porslin och en tvättmaskin och torktumlare bredvid varandra
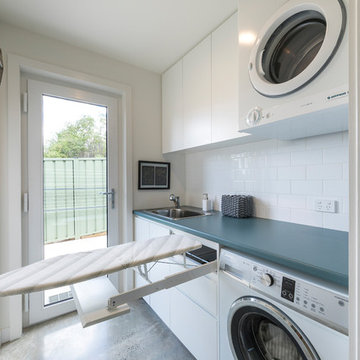
Ben Wrigley
Modern inredning av en liten blå parallell blått tvättstuga enbart för tvätt, med en enkel diskho, luckor med upphöjd panel, vita skåp, laminatbänkskiva, vita väggar, betonggolv, en tvättpelare och grått golv
Modern inredning av en liten blå parallell blått tvättstuga enbart för tvätt, med en enkel diskho, luckor med upphöjd panel, vita skåp, laminatbänkskiva, vita väggar, betonggolv, en tvättpelare och grått golv
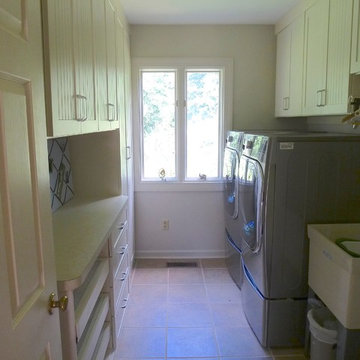
Laundry room was redesigned with new cabinetry to provide ample storage, a folding counter, custom slide-out drying racks, a fold-out ironing board, a rod for hanging clothes out of the dryer, and other nicities that make laundry day pleasant.
Peggy Woodall - designer
1 061 foton på parallell tvättstuga, med laminatbänkskiva
3