1 607 foton på parallell tvättstuga, med luckor med infälld panel
Sortera efter:
Budget
Sortera efter:Populärt i dag
201 - 220 av 1 607 foton
Artikel 1 av 3

Inspiration för ett mellanstort lantligt brun parallellt brunt grovkök, med en nedsänkt diskho, luckor med infälld panel, vita skåp, träbänkskiva, brunt stänkskydd, stänkskydd i trä, vita väggar, klinkergolv i terrakotta, en tvättmaskin och torktumlare bredvid varandra och flerfärgat golv
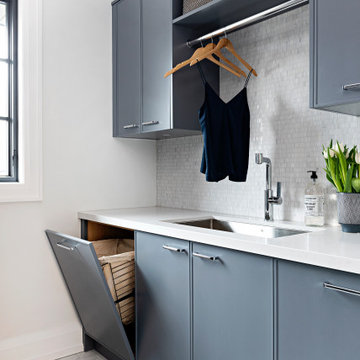
Inredning av en klassisk mellanstor vita parallell vitt tvättstuga, med luckor med infälld panel, blå skåp, bänkskiva i kvarts, vitt stänkskydd, stänkskydd i mosaik, klinkergolv i keramik och vitt golv
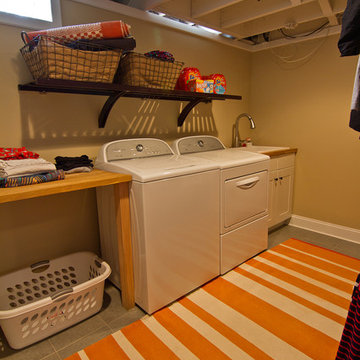
Boardman Construction
Idéer för små vintage parallella tvättstugor enbart för tvätt, med en nedsänkt diskho, luckor med infälld panel, vita skåp, träbänkskiva, beige väggar, klinkergolv i porslin och en tvättmaskin och torktumlare bredvid varandra
Idéer för små vintage parallella tvättstugor enbart för tvätt, med en nedsänkt diskho, luckor med infälld panel, vita skåp, träbänkskiva, beige väggar, klinkergolv i porslin och en tvättmaskin och torktumlare bredvid varandra
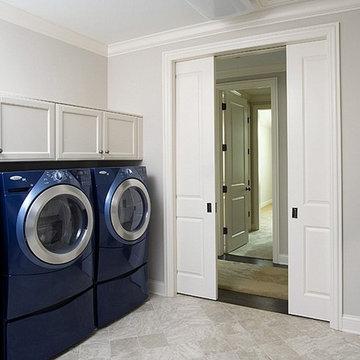
http://www.pickellbuilders.com. Photography by Linda Oyama Bryan. Laundry Room with Two Sets of Washers and Dryers, Limestone tile floors and off-white Brookhaven flat panel cabinets.
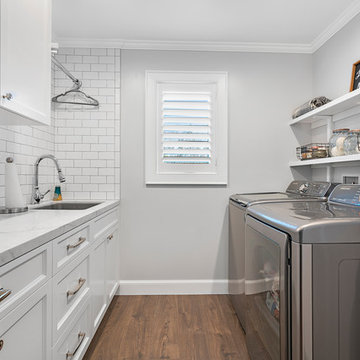
Idéer för en mellanstor klassisk vita parallell tvättstuga enbart för tvätt, med en undermonterad diskho, luckor med infälld panel, vita skåp, marmorbänkskiva, grå väggar, mörkt trägolv, en tvättmaskin och torktumlare bredvid varandra och brunt golv
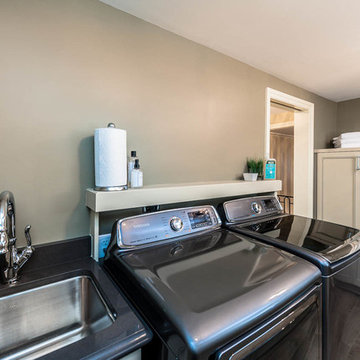
This home had a generous master suite prior to the renovation; however, it was located close to the rest of the bedrooms and baths on the floor. They desired their own separate oasis with more privacy and asked us to design and add a 2nd story addition over the existing 1st floor family room, that would include a master suite with a laundry/gift wrapping room.
We added a 2nd story addition without adding to the existing footprint of the home. The addition is entered through a private hallway with a separate spacious laundry room, complete with custom storage cabinetry, sink area, and countertops for folding or wrapping gifts. The bedroom is brimming with details such as custom built-in storage cabinetry with fine trim mouldings, window seats, and a fireplace with fine trim details. The master bathroom was designed with comfort in mind. A custom double vanity and linen tower with mirrored front, quartz countertops and champagne bronze plumbing and lighting fixtures make this room elegant. Water jet cut Calcatta marble tile and glass tile make this walk-in shower with glass window panels a true work of art. And to complete this addition we added a large walk-in closet with separate his and her areas, including built-in dresser storage, a window seat, and a storage island. The finished renovation is their private spa-like place to escape the busyness of life in style and comfort. These delightful homeowners are already talking phase two of renovations with us and we look forward to a longstanding relationship with them.

A soft seafoam green is used in this Woodways laundry room. This helps to connect the cabinetry to the flooring as well as add a simple element of color into the more neutral space. A farmhouse sink is used and adds a classic warm farmhouse touch to the room. Undercabinet lighting helps to illuminate the task areas for better visibility
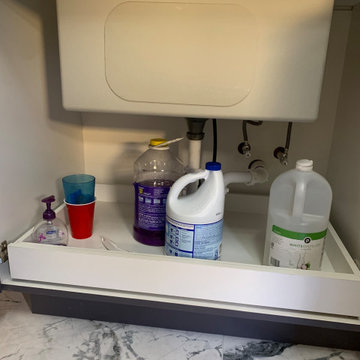
Custom laundry room remodel. We reconfigured the space to give our client a great deal more usable storage space to keep down the clutter as well as more counter space.
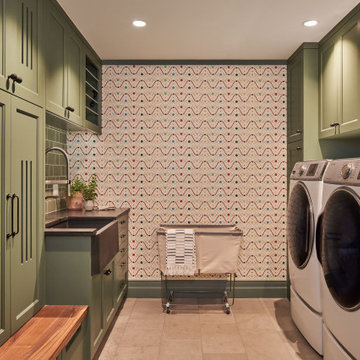
Bild på en mellanstor vintage svarta parallell svart tvättstuga enbart för tvätt, med en rustik diskho, luckor med infälld panel, gröna skåp och en tvättmaskin och torktumlare bredvid varandra
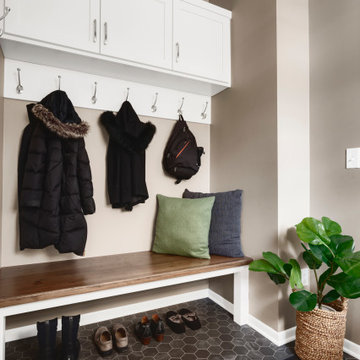
This family with young boys needed help with their cramped and crowded Laundry/Mudroom.
By removing a shallow depth pantry closet in the Kitchen, we gained square footage in the Laundry Room to add a bench for setting backpacks on and cabinetry above for storage of outerwear. Coat hooks make hanging jackets and coats up easy for the kids. Luxury vinyl flooring that looks like tile was installed for its durability and comfort to stand on.
On the opposite wall, a countertop was installed over the washer and dryer for folding clothes, but it also comes in handy when the family is entertaining, since it’s adjacent to the Kitchen. A tall cabinet and floating shelf above the washer and dryer add additional storage and completes the look of the room. A pocket door replaces a swinging door that hindered traffic flow through this room to the garage, which is their primary entry into the home.

Klassisk inredning av ett stort grå parallellt grått grovkök, med en undermonterad diskho, luckor med infälld panel, vita skåp, bänkskiva i kvarts, vita väggar, klinkergolv i porslin, en tvättmaskin och torktumlare bredvid varandra och grått golv
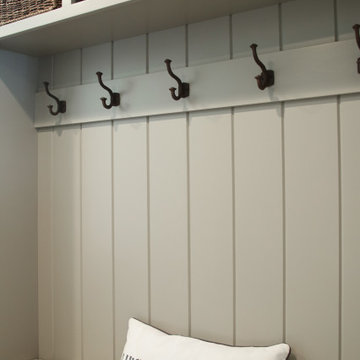
Multi-utility room incorporating laundry, mudroom and guest bath. Including tall pantry storage cabinets, bench and storage for coats.
Pocket door separating laundry mudroom from kitchen. Utility sink with butcher block counter and sink cover lid.
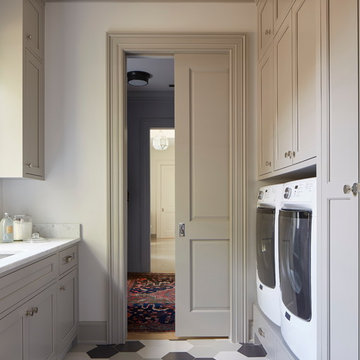
Inspiration för mellanstora parallella tvättstugor enbart för tvätt, med en undermonterad diskho, grå skåp, marmorbänkskiva, grå väggar, klinkergolv i porslin, en tvättmaskin och torktumlare bredvid varandra och luckor med infälld panel
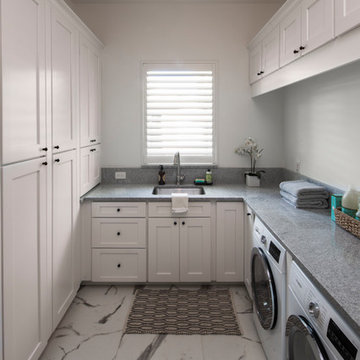
Photo: Jeff Davis Photography
Inspiration för ett mellanstort funkis parallellt grovkök, med en nedsänkt diskho, luckor med infälld panel, grå skåp, granitbänkskiva, vita väggar, klinkergolv i porslin och en tvättmaskin och torktumlare bredvid varandra
Inspiration för ett mellanstort funkis parallellt grovkök, med en nedsänkt diskho, luckor med infälld panel, grå skåp, granitbänkskiva, vita väggar, klinkergolv i porslin och en tvättmaskin och torktumlare bredvid varandra
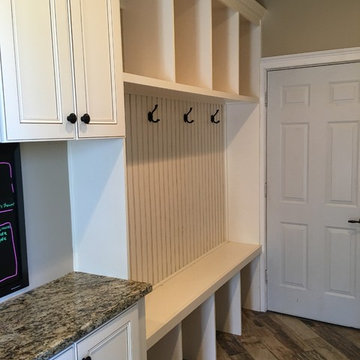
Inspiration för ett stort vintage parallellt grovkök, med en undermonterad diskho, luckor med infälld panel, vita skåp, granitbänkskiva, bruna väggar och en tvättmaskin och torktumlare bredvid varandra

This was almost a total gut accept for the cabinets. The floor was taken out and replaced by beautiful black hexagon tile to give it a more modern French Country design and the client loved the black and white traditional Farmhouse backsplash. The utility sink need to fit the space so we decided to go with the industrial stainless steel. Open cage lighting makes the room very bright due to not having any windows.

Showcase by Agent
Inspiration för stora lantliga parallella beige grovkök, med en enkel diskho, luckor med infälld panel, vita skåp, granitbänkskiva, vita väggar, mellanmörkt trägolv, en tvättpelare och brunt golv
Inspiration för stora lantliga parallella beige grovkök, med en enkel diskho, luckor med infälld panel, vita skåp, granitbänkskiva, vita väggar, mellanmörkt trägolv, en tvättpelare och brunt golv

This space was once a garage, which opened into the kitchen. The garage, however, was mostly unused since it was too short to hold a car. It was the perfect location, however, for a laundry room. Since the homeowner's dogs spend a lot of time in the backyard, this was the perfect place to include a dog shower. The family pets can now enter the home from the laundry room and get hosed off before coming into the house.
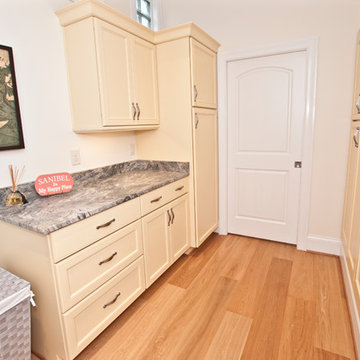
Photography by Melissa Mills, Designed by Terri Sears, Lighting done by Jan Walters with Hermitage Lighting
Bild på ett litet maritimt parallellt grovkök, med luckor med infälld panel, bänkskiva i kvartsit, vita väggar, ljust trägolv, en tvättpelare och beige skåp
Bild på ett litet maritimt parallellt grovkök, med luckor med infälld panel, bänkskiva i kvartsit, vita väggar, ljust trägolv, en tvättpelare och beige skåp
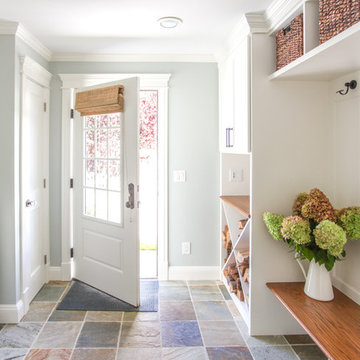
Inspiration för lantliga parallella grovkök, med luckor med infälld panel, vita skåp, en tvättmaskin och torktumlare bredvid varandra, flerfärgat golv och grå väggar
1 607 foton på parallell tvättstuga, med luckor med infälld panel
11