1 600 foton på parallell tvättstuga, med luckor med infälld panel
Sortera efter:
Budget
Sortera efter:Populärt i dag
101 - 120 av 1 600 foton
Artikel 1 av 3

Exempel på en liten industriell beige parallell beige tvättstuga enbart för tvätt, med en integrerad diskho, luckor med infälld panel, vita skåp, bänkskiva i koppar, beige väggar, mellanmörkt trägolv, en tvättmaskin och torktumlare bredvid varandra och beiget golv
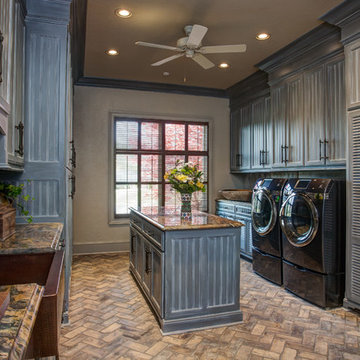
Bild på en stor vintage parallell tvättstuga enbart för tvätt, med en rustik diskho, grå skåp, granitbänkskiva, grå väggar, tegelgolv, en tvättmaskin och torktumlare bredvid varandra, beiget golv och luckor med infälld panel

A design for a busy, active family longing for order and a central place for the family to gather. We utilized every inch of this room from floor to ceiling to give custom cabinetry that would completely expand their kitchen storage. Directly off the kitchen overlooks their dining space, with beautiful brown leather stools detailed with exposed nail heads and white wood. Fresh colors of bright blue and yellow liven their dining area. The kitchen & dining space is completely rejuvenated as these crisp whites and colorful details breath life into this family hub. We further fulfilled our ambition of maximum storage in our design of this client’s mudroom and laundry room. We completely transformed these areas with our millwork and cabinet designs allowing for the best amount of storage in a well-organized entry. Optimizing a small space with organization and classic elements has them ready to entertain and welcome family and friends.
Custom designed by Hartley and Hill Design
All materials and furnishings in this space are available through Hartley and Hill Design. www.hartleyandhilldesign.com
888-639-0639
Neil Landino
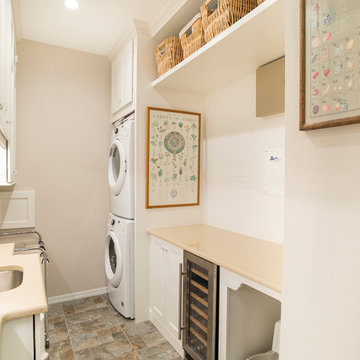
Bild på en liten vintage parallell tvättstuga enbart för tvätt, med en undermonterad diskho, luckor med infälld panel, vita skåp, laminatbänkskiva, vita väggar, en tvättpelare och grått golv
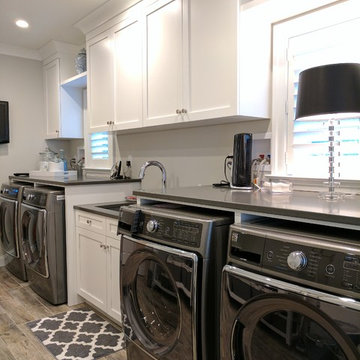
Idéer för en stor klassisk parallell tvättstuga enbart för tvätt, med en undermonterad diskho, luckor med infälld panel, vita skåp, bänkskiva i koppar, grå väggar, en tvättmaskin och torktumlare bredvid varandra, grått golv och ljust trägolv
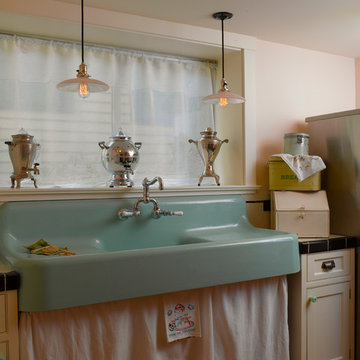
Architect: Carol Sundstrom, AIA
Contractor: Phoenix Construction
Photography: © Kathryn Barnard
Foto på en mellanstor vintage parallell tvättstuga enbart för tvätt, med en rustik diskho, luckor med infälld panel, vita skåp, kaklad bänkskiva, rosa väggar, ljust trägolv och en tvättpelare
Foto på en mellanstor vintage parallell tvättstuga enbart för tvätt, med en rustik diskho, luckor med infälld panel, vita skåp, kaklad bänkskiva, rosa väggar, ljust trägolv och en tvättpelare
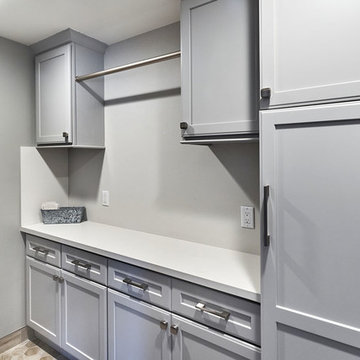
Mark Pinkerton - Vi360
Exempel på en liten klassisk parallell tvättstuga enbart för tvätt, med grå skåp, bänkskiva i kvarts, grå väggar, klinkergolv i porslin, en tvättmaskin och torktumlare bredvid varandra, grått golv och luckor med infälld panel
Exempel på en liten klassisk parallell tvättstuga enbart för tvätt, med grå skåp, bänkskiva i kvarts, grå väggar, klinkergolv i porslin, en tvättmaskin och torktumlare bredvid varandra, grått golv och luckor med infälld panel

Heather Ryan, Interior Designer H.Ryan Studio - Scottsdale, AZ www.hryanstudio.com
Inspiration för en mellanstor vintage grå parallell grått tvättstuga enbart för tvätt, med en rustik diskho, luckor med infälld panel, grå skåp, bänkskiva i kvarts, vitt stänkskydd, stänkskydd i tunnelbanekakel, vita väggar, en tvättpelare och flerfärgat golv
Inspiration för en mellanstor vintage grå parallell grått tvättstuga enbart för tvätt, med en rustik diskho, luckor med infälld panel, grå skåp, bänkskiva i kvarts, vitt stänkskydd, stänkskydd i tunnelbanekakel, vita väggar, en tvättpelare och flerfärgat golv

Paint by Sherwin Williams
Body Color - Agreeable Gray - SW 7029
Trim Color - Dover White - SW 6385
Media Room Wall Color - Accessible Beige - SW 7036
Interior Stone by Eldorado Stone
Stone Product Stacked Stone in Nantucket
Gas Fireplace by Heat & Glo
Flooring & Tile by Macadam Floor & Design
Tile Floor by Z-Collection
Tile Product Textile in Ivory 8.5" Hexagon
Tile Countertops by Surface Art Inc
Tile Product Venetian Architectural Collection - A La Mode in Honed Brown
Countertop Backsplash by Tierra Sol
Tile Product - Driftwood in Muretto Brown
Sinks by Decolav
Sink Faucet by Delta Faucet
Slab Countertops by Wall to Wall Stone Corp
Quartz Product True North Tropical White
Windows by Milgard Windows & Doors
Window Product Style Line® Series
Window Supplier Troyco - Window & Door
Window Treatments by Budget Blinds
Lighting by Destination Lighting
Fixtures by Crystorama Lighting
Interior Design by Creative Interiors & Design
Custom Cabinetry & Storage by Northwood Cabinets
Customized & Built by Cascade West Development
Photography by ExposioHDR Portland
Original Plans by Alan Mascord Design Associates
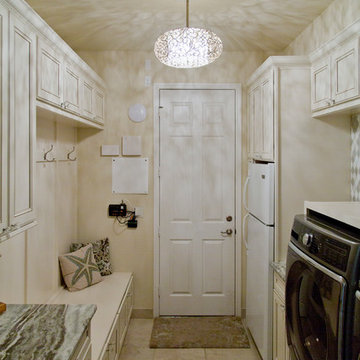
Nichole Kennelly Photography
Idéer för mellanstora vintage parallella grovkök, med luckor med infälld panel, beige skåp, granitbänkskiva, beige väggar, klinkergolv i keramik, en tvättmaskin och torktumlare bredvid varandra och beiget golv
Idéer för mellanstora vintage parallella grovkök, med luckor med infälld panel, beige skåp, granitbänkskiva, beige väggar, klinkergolv i keramik, en tvättmaskin och torktumlare bredvid varandra och beiget golv
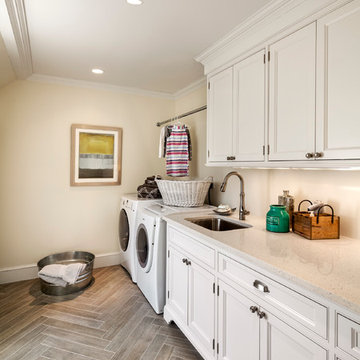
Woodruff Brown Photography
Idéer för att renovera en stor vintage parallell tvättstuga enbart för tvätt, med vita skåp, en tvättmaskin och torktumlare bredvid varandra, en undermonterad diskho, luckor med infälld panel, bänkskiva i koppar, beige väggar och klinkergolv i porslin
Idéer för att renovera en stor vintage parallell tvättstuga enbart för tvätt, med vita skåp, en tvättmaskin och torktumlare bredvid varandra, en undermonterad diskho, luckor med infälld panel, bänkskiva i koppar, beige väggar och klinkergolv i porslin
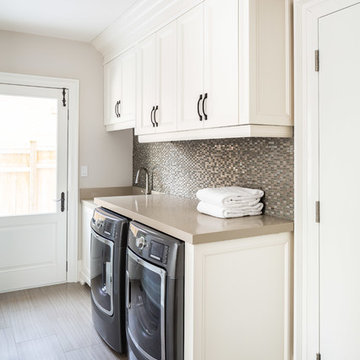
Jason Hartog
Idéer för ett stort klassiskt parallellt grovkök, med en enkel diskho, luckor med infälld panel, vita skåp, bänkskiva i kvarts, beige väggar, klinkergolv i keramik, en tvättmaskin och torktumlare bredvid varandra och brunt golv
Idéer för ett stort klassiskt parallellt grovkök, med en enkel diskho, luckor med infälld panel, vita skåp, bänkskiva i kvarts, beige väggar, klinkergolv i keramik, en tvättmaskin och torktumlare bredvid varandra och brunt golv

Foto på ett mellanstort maritimt parallellt grovkök, med en nedsänkt diskho, luckor med infälld panel, blå skåp, träbänkskiva, blått stänkskydd, stänkskydd i trä, blå väggar, kalkstensgolv och svart golv
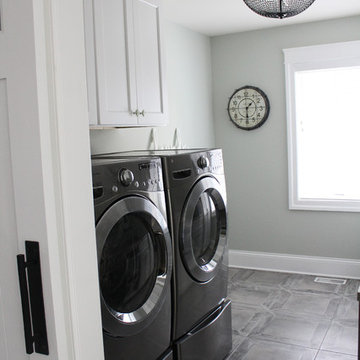
Picking accent pieces that will tie the entire home together is a great idea for laundry rooms. You are better able to customize the small space and tie the home together.
Meyer Design

Inspiration för små moderna parallella brunt små tvättstugor, med en rustik diskho, luckor med infälld panel, grå skåp, träbänkskiva, vita väggar, klinkergolv i keramik, en tvättmaskin och torktumlare bredvid varandra och beiget golv

This home had a generous master suite prior to the renovation; however, it was located close to the rest of the bedrooms and baths on the floor. They desired their own separate oasis with more privacy and asked us to design and add a 2nd story addition over the existing 1st floor family room, that would include a master suite with a laundry/gift wrapping room.
We added a 2nd story addition without adding to the existing footprint of the home. The addition is entered through a private hallway with a separate spacious laundry room, complete with custom storage cabinetry, sink area, and countertops for folding or wrapping gifts. The bedroom is brimming with details such as custom built-in storage cabinetry with fine trim mouldings, window seats, and a fireplace with fine trim details. The master bathroom was designed with comfort in mind. A custom double vanity and linen tower with mirrored front, quartz countertops and champagne bronze plumbing and lighting fixtures make this room elegant. Water jet cut Calcatta marble tile and glass tile make this walk-in shower with glass window panels a true work of art. And to complete this addition we added a large walk-in closet with separate his and her areas, including built-in dresser storage, a window seat, and a storage island. The finished renovation is their private spa-like place to escape the busyness of life in style and comfort. These delightful homeowners are already talking phase two of renovations with us and we look forward to a longstanding relationship with them.
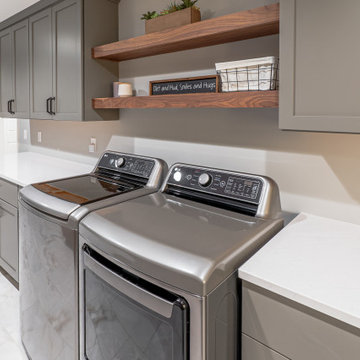
Using some of the garage space, their existing laundry room was transformed into a spacious area for laundry and storage needs.
Idéer för ett stort klassiskt vit parallellt grovkök, med luckor med infälld panel, skåp i mellenmörkt trä, bänkskiva i kvarts, grå väggar, klinkergolv i keramik, en tvättmaskin och torktumlare bredvid varandra och vitt golv
Idéer för ett stort klassiskt vit parallellt grovkök, med luckor med infälld panel, skåp i mellenmörkt trä, bänkskiva i kvarts, grå väggar, klinkergolv i keramik, en tvättmaskin och torktumlare bredvid varandra och vitt golv
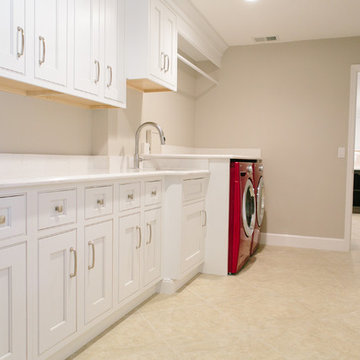
Foto på en mellanstor vintage parallell tvättstuga enbart för tvätt, med en undermonterad diskho, luckor med infälld panel, vita skåp, bänkskiva i kvarts, grå väggar, klinkergolv i porslin och en tvättmaskin och torktumlare bredvid varandra
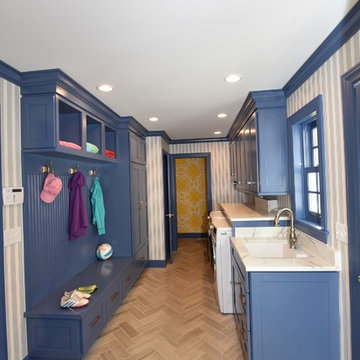
This laundry, mud room, pool bath combination space is hardworking! Storage for family jackets, sports equipment, cleaning supplies,, laundry, and even the dog crate fills this space. the family powder room (pool bath) squeeked into a narrow space at the end of the room and is punctuated by sunny yellow wall covering.
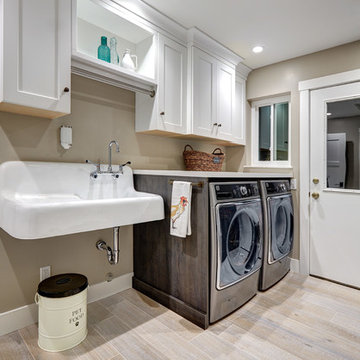
Perfect for a family of 6 (including the 2 large labs), this spacious laundry room/mud room has a plenty of storage so that laundry supplies, kids shoes and backpacks and pet food can be neatly tucked away. The style is a continuation of t he adjacent kitchen which is a luxurious industrial/farmhouse mix of elements such as complimentary woods, steel and top of the line appliances.
Photography by Fred Donham of PhotographyLink
1 600 foton på parallell tvättstuga, med luckor med infälld panel
6