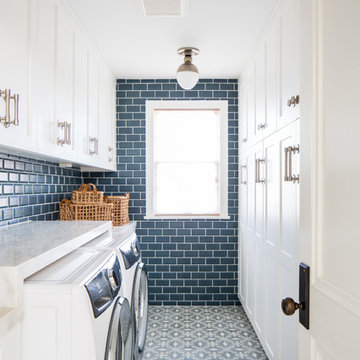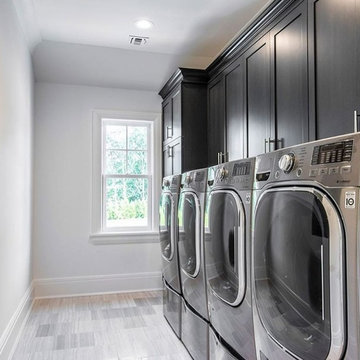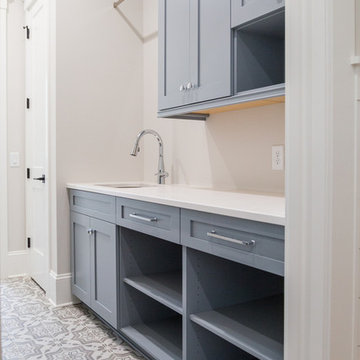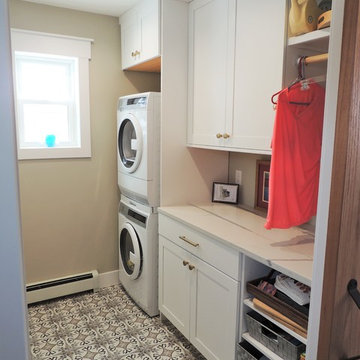8 847 foton på parallell tvättstuga
Sortera efter:
Budget
Sortera efter:Populärt i dag
41 - 60 av 8 847 foton
Artikel 1 av 3

This 2,500 square-foot home, combines the an industrial-meets-contemporary gives its owners the perfect place to enjoy their rustic 30- acre property. Its multi-level rectangular shape is covered with corrugated red, black, and gray metal, which is low-maintenance and adds to the industrial feel.
Encased in the metal exterior, are three bedrooms, two bathrooms, a state-of-the-art kitchen, and an aging-in-place suite that is made for the in-laws. This home also boasts two garage doors that open up to a sunroom that brings our clients close nature in the comfort of their own home.
The flooring is polished concrete and the fireplaces are metal. Still, a warm aesthetic abounds with mixed textures of hand-scraped woodwork and quartz and spectacular granite counters. Clean, straight lines, rows of windows, soaring ceilings, and sleek design elements form a one-of-a-kind, 2,500 square-foot home

Foto på en stor vintage vita parallell tvättstuga enbart för tvätt, med en undermonterad diskho, skåp i shakerstil, blå skåp, bänkskiva i kvarts, vita väggar, klinkergolv i porslin, en tvättmaskin och torktumlare bredvid varandra och flerfärgat golv

Inspiration för en liten 50 tals vita parallell vitt liten tvättstuga, med en undermonterad diskho, luckor med upphöjd panel, grå skåp, bänkskiva i kvarts, vitt stänkskydd, grå väggar, klinkergolv i keramik, en tvättmaskin och torktumlare bredvid varandra och beiget golv

Inredning av ett amerikanskt stort vit parallellt vitt grovkök, med skåp i shakerstil, grå skåp, bänkskiva i kvartsit, vita väggar, klinkergolv i keramik och flerfärgat golv

The Utilities Room- Combining laundry, Mudroom and Pantry.
Exempel på ett mellanstort modernt vit parallellt vitt grovkök, med en nedsänkt diskho, skåp i shakerstil, bänkskiva i kvarts, grått stänkskydd, stänkskydd i glaskakel, vita väggar, betonggolv, en tvättmaskin och torktumlare bredvid varandra, turkosa skåp och grått golv
Exempel på ett mellanstort modernt vit parallellt vitt grovkök, med en nedsänkt diskho, skåp i shakerstil, bänkskiva i kvarts, grått stänkskydd, stänkskydd i glaskakel, vita väggar, betonggolv, en tvättmaskin och torktumlare bredvid varandra, turkosa skåp och grått golv

This little laundry room uses hidden tricks to modernize and maximize limited space. Between the cabinetry and blue fantasy marble countertop sits a luxuriously tiled backsplash. This beautiful backsplash hides the door to necessary valves, its outline barely visible while allowing easy access.

In this garage addition we created a 5th bedroom, bathroom, laundry room and kids sitting room, for a young family. The architecture of the spaces offers great ceiling angles but were a challenge in creating usable space especially in the bathroom and laundry room. In the end were able to achieve all their needs. This young family wanted a clean transitional look that will last for years and match the existing home. In the laundry room we added a porcelain tile floor that looks like cement tile for ease of care. The brass fixtures add a touch of sophistication for all the laundry the kids create. The bathroom we kept simple but stylish. Beveled white subway tile in the shower with white cabinets, a porcelain tile with a marble like vein, for the flooring, and a simple quartz countertop work perfectly with the chrome plumbing fixtures. Perfect for a kid’s bath. In the sitting room we added a desk for a homework space and built-in bookshelves for toy storage. The bedroom, currently a nursery, has great natural light and fantastic roof lines. We created two closets in the eves and organizers inside to help maximize storage of the unusual space. Our clients love their newly created space over their garage.

Idéer för att renovera en vintage vita parallell vitt tvättstuga enbart för tvätt, med släta luckor, grå skåp, bänkskiva i kvartsit, klinkergolv i porslin, en tvättmaskin och torktumlare bredvid varandra och grått golv

Inredning av en lantlig mellanstor vita parallell vitt tvättstuga enbart för tvätt, med en rustik diskho, skåp i shakerstil, vita skåp, bänkskiva i kvarts, vita väggar, klinkergolv i porslin, en tvättpelare och grått golv

Exempel på ett klassiskt parallellt grovkök, med luckor med infälld panel, vita skåp, träbänkskiva, grå väggar, en tvättmaskin och torktumlare bredvid varandra och svart golv

View of Laundry room with built-in soapstone folding counter above storage for industrial style rolling laundry carts and hampers. Space for hang drying above. Laundry features two stacked washer / dryer sets. Painted ship-lap walls with decorative raw concrete floor tiles. Built-in pull down ironing board between the washers / dryers.

This light filled laundry room is as functional as it is beautiful. It features a vented clothes drying cabinet, complete with a hanging rod for air drying clothes and pullout mesh racks for drying t-shirts or delicates. The handy dog shower makes it easier to keep Fido clean and the full height wall tile makes cleaning a breeze. Open shelves above the dog shower provide a handy spot for rolled up towels, dog shampoo and dog treats. A laundry soaking sink, a custom pullout cabinet for hanging mops, brooms and other cleaning supplies, and ample cabinet storage make this a dream laundry room. Design accents include a fun octagon wall tile and a whimsical gold basket light fixture.

Bild på en mellanstor vintage grå parallell grått tvättstuga enbart för tvätt och med garderob, med en enkel diskho, vita skåp, bänkskiva i kvarts, vita väggar, klinkergolv i keramik, grått golv och luckor med infälld panel

Inspiration för ett stort funkis vit parallellt vitt grovkök, med en undermonterad diskho, luckor med infälld panel, blå skåp, bänkskiva i kvartsit, beige väggar, klinkergolv i porslin, en tvättmaskin och torktumlare bredvid varandra och beiget golv

Completely remodeled farmhouse to update finishes & floor plan. Space plan, lighting schematics, finishes, furniture selection, and styling were done by K Design
Photography: Isaac Bailey Photography

Ryan Garvin
Idéer för en lantlig vita parallell tvättstuga enbart för tvätt, med luckor med infälld panel, vita skåp, blå väggar, en tvättmaskin och torktumlare bredvid varandra och blått golv
Idéer för en lantlig vita parallell tvättstuga enbart för tvätt, med luckor med infälld panel, vita skåp, blå väggar, en tvättmaskin och torktumlare bredvid varandra och blått golv

Inspiration för en mellanstor funkis parallell tvättstuga enbart för tvätt, med skåp i shakerstil, skåp i mörkt trä, vita väggar, klinkergolv i porslin, en tvättmaskin och torktumlare bredvid varandra och flerfärgat golv

Inspiration för stora moderna parallella vitt tvättstugor enbart för tvätt, med en undermonterad diskho, släta luckor, grå skåp, bänkskiva i kvarts, grå väggar, klinkergolv i porslin, en tvättmaskin och torktumlare bredvid varandra och grått golv

This was a fun kitchen transformation to work on and one that was mainly about new finishes and new cabinetry. We kept almost all the major appliances where they were. We added beadboard, beams and new white oak floors for character.

The laundry side of the room. Mudroom bench and cabinetry are on the other side out of the frame.
Foto på ett litet lantligt vit parallellt grovkök, med skåp i shakerstil, vita skåp, bänkskiva i kvarts, beige väggar, klinkergolv i porslin, en tvättpelare och flerfärgat golv
Foto på ett litet lantligt vit parallellt grovkök, med skåp i shakerstil, vita skåp, bänkskiva i kvarts, beige väggar, klinkergolv i porslin, en tvättpelare och flerfärgat golv
8 847 foton på parallell tvättstuga
3