602 foton på parallell tvättstuga
Sortera efter:
Budget
Sortera efter:Populärt i dag
81 - 100 av 602 foton
Artikel 1 av 3
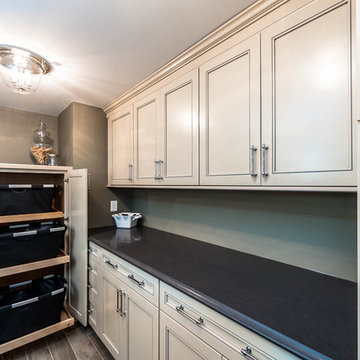
This home had a generous master suite prior to the renovation; however, it was located close to the rest of the bedrooms and baths on the floor. They desired their own separate oasis with more privacy and asked us to design and add a 2nd story addition over the existing 1st floor family room, that would include a master suite with a laundry/gift wrapping room.
We added a 2nd story addition without adding to the existing footprint of the home. The addition is entered through a private hallway with a separate spacious laundry room, complete with custom storage cabinetry, sink area, and countertops for folding or wrapping gifts. The bedroom is brimming with details such as custom built-in storage cabinetry with fine trim mouldings, window seats, and a fireplace with fine trim details. The master bathroom was designed with comfort in mind. A custom double vanity and linen tower with mirrored front, quartz countertops and champagne bronze plumbing and lighting fixtures make this room elegant. Water jet cut Calcatta marble tile and glass tile make this walk-in shower with glass window panels a true work of art. And to complete this addition we added a large walk-in closet with separate his and her areas, including built-in dresser storage, a window seat, and a storage island. The finished renovation is their private spa-like place to escape the busyness of life in style and comfort. These delightful homeowners are already talking phase two of renovations with us and we look forward to a longstanding relationship with them.

Shutter Works Photography
Idéer för stora vintage parallella grovkök, med en nedsänkt diskho, skåp i shakerstil, vita skåp, vita väggar, en tvättmaskin och torktumlare bredvid varandra, bänkskiva i kvarts och travertin golv
Idéer för stora vintage parallella grovkök, med en nedsänkt diskho, skåp i shakerstil, vita skåp, vita väggar, en tvättmaskin och torktumlare bredvid varandra, bänkskiva i kvarts och travertin golv
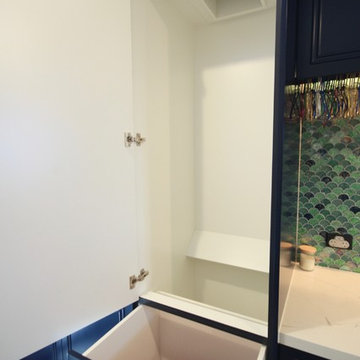
DESIGNER HOME.
- 40mm thick 'Calacutta Primo Quartz' benchtop
- Fish scale tiled splashback
- Custom profiled 'satin' polyurethane doors
- Black & gold fixtures
- Laundry shute
- All fitted with Blum hardware
Sheree Bounassif, Kitchens By Emanuel
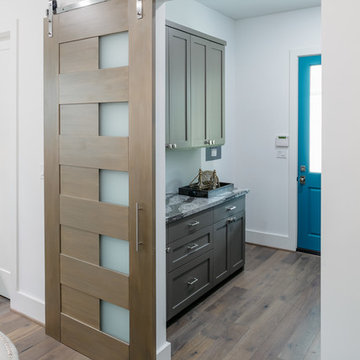
Klassisk inredning av en stor grå parallell grått tvättstuga enbart för tvätt, med skåp i shakerstil, bruna skåp, marmorbänkskiva, grå väggar, mellanmörkt trägolv och brunt golv

Idéer för stora vintage parallella vitt grovkök, med en rustik diskho, luckor med infälld panel, vita skåp, marmorbänkskiva, grått stänkskydd, stänkskydd i marmor, vita väggar, klinkergolv i keramik, en tvättpelare och svart golv
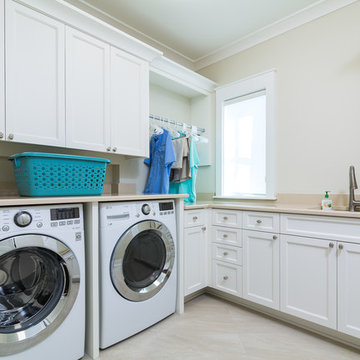
Greg Reigler
Idéer för att renovera en stor maritim parallell tvättstuga, med en undermonterad diskho, vita skåp, bänkskiva i koppar, beige väggar, klinkergolv i porslin, en tvättmaskin och torktumlare bredvid varandra och luckor med infälld panel
Idéer för att renovera en stor maritim parallell tvättstuga, med en undermonterad diskho, vita skåp, bänkskiva i koppar, beige väggar, klinkergolv i porslin, en tvättmaskin och torktumlare bredvid varandra och luckor med infälld panel

Marty Paoletta
Inspiration för mycket stora klassiska parallella grovkök, med en integrerad diskho, släta luckor, gröna skåp, vita väggar, skiffergolv och tvättmaskin och torktumlare byggt in i ett skåp
Inspiration för mycket stora klassiska parallella grovkök, med en integrerad diskho, släta luckor, gröna skåp, vita väggar, skiffergolv och tvättmaskin och torktumlare byggt in i ett skåp

Osbourne & Little "Derwent" wallpaper celebrates the homeowners love of her pet koi fish.
Idéer för att renovera ett litet eklektiskt grön parallellt grönt grovkök, med en undermonterad diskho, luckor med infälld panel, orange skåp, bänkskiva i kvartsit, beige stänkskydd, stänkskydd i keramik, flerfärgade väggar, tegelgolv, en tvättmaskin och torktumlare bredvid varandra och flerfärgat golv
Idéer för att renovera ett litet eklektiskt grön parallellt grönt grovkök, med en undermonterad diskho, luckor med infälld panel, orange skåp, bänkskiva i kvartsit, beige stänkskydd, stänkskydd i keramik, flerfärgade väggar, tegelgolv, en tvättmaskin och torktumlare bredvid varandra och flerfärgat golv
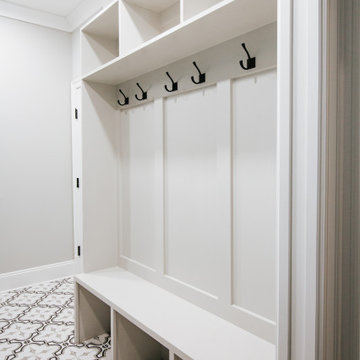
Custom cabinets painted in Sherwin Williams, "Repose Gray" located outside the garage in the hard working combined laundry and mud room. The encaustic cement tile does overtime in durability and theatrics.
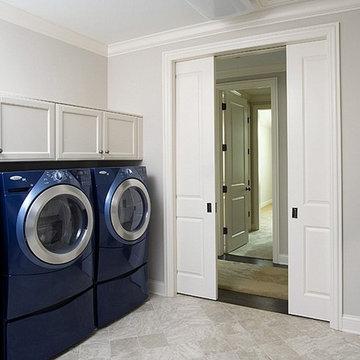
http://www.pickellbuilders.com. Photography by Linda Oyama Bryan. Laundry Room with Two Sets of Washers and Dryers, Limestone tile floors and off-white Brookhaven flat panel cabinets.
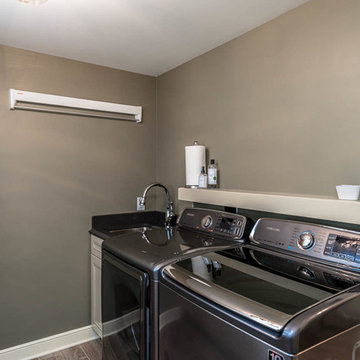
This home had a generous master suite prior to the renovation; however, it was located close to the rest of the bedrooms and baths on the floor. They desired their own separate oasis with more privacy and asked us to design and add a 2nd story addition over the existing 1st floor family room, that would include a master suite with a laundry/gift wrapping room.
We added a 2nd story addition without adding to the existing footprint of the home. The addition is entered through a private hallway with a separate spacious laundry room, complete with custom storage cabinetry, sink area, and countertops for folding or wrapping gifts. The bedroom is brimming with details such as custom built-in storage cabinetry with fine trim mouldings, window seats, and a fireplace with fine trim details. The master bathroom was designed with comfort in mind. A custom double vanity and linen tower with mirrored front, quartz countertops and champagne bronze plumbing and lighting fixtures make this room elegant. Water jet cut Calcatta marble tile and glass tile make this walk-in shower with glass window panels a true work of art. And to complete this addition we added a large walk-in closet with separate his and her areas, including built-in dresser storage, a window seat, and a storage island. The finished renovation is their private spa-like place to escape the busyness of life in style and comfort. These delightful homeowners are already talking phase two of renovations with us and we look forward to a longstanding relationship with them.
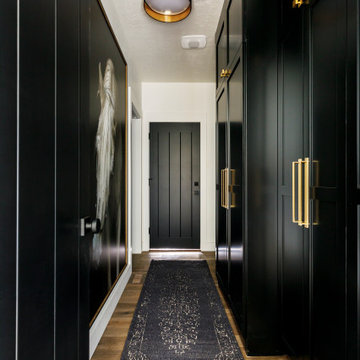
Complete built in cabinets to conceal the washer and dryer and add a ton of storage.
Foto på ett litet vintage parallellt grovkök, med skåp i shakerstil, svarta skåp, vita väggar och en tvättpelare
Foto på ett litet vintage parallellt grovkök, med skåp i shakerstil, svarta skåp, vita väggar och en tvättpelare
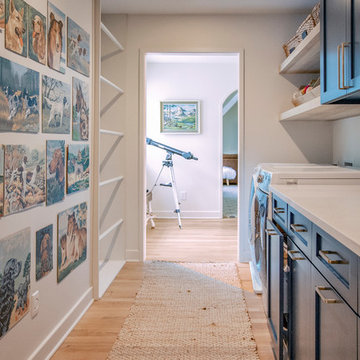
Idéer för mellanstora lantliga parallella vitt grovkök, med en rustik diskho, skåp i shakerstil, blå skåp, bänkskiva i kvarts, vita väggar, ljust trägolv, en tvättmaskin och torktumlare bredvid varandra och brunt golv
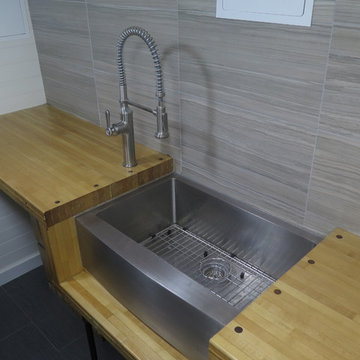
Reclaimed maple bowling alley slab counter tops with a stainless steel farm style sink on a 3/4" black pipe stand and tiled backsplash. Restoration Hardware lights and utility access doors can be seen.
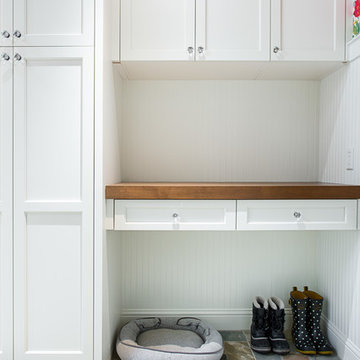
We focused a lot on the cabinetry layout and design for this functional secondary laundry space to create a extremely useful mudroom for this family.
Mudroom/Laundry
Cabinetry: Cabico Elmwood Series, Fenwick door, Dove White paint
Bench and countertop: Cabico Elmwood Series, Fenwick door, Alder in Gunstock Fudge
Hardware: Emtek Old Town clean cabinet knobs, oil rubbed bronze
Refrigerator hardware: Baldwin Severin Fayerman appliance pull in venetian bronze
Refrigerator: Dacor 24" column, panel ready
Washer/Dryer: Samsung in platinum with storage drawer pedestals
Clothing hooks: Restoration Hardware Bistro in oil rubbed bronze
Floor tile: Antique Floor Golden Sand Cleft quartzite
(Wallpaper by others)

The laundry room is outfitted with white cabinetry to match the kitchen. It also features its own utility sink, clothes drying rod, and opened and closed cabinets for laundry supplies.

This 4150 SF waterfront home in Queen's Harbour Yacht & Country Club is built for entertaining. It features a large beamed great room with fireplace and built-ins, a gorgeous gourmet kitchen with wet bar and working pantry, and a private study for those work-at-home days. A large first floor master suite features water views and a beautiful marble tile bath. The home is an entertainer's dream with large lanai, outdoor kitchen, pool, boat dock, upstairs game room with another wet bar and a balcony to take in those views. Four additional bedrooms including a first floor guest suite round out the home.
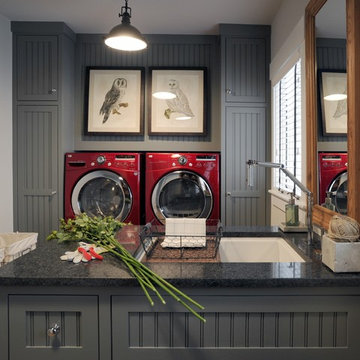
Fancy Design Ideas Of Laundry Room Organizer With White Washer And Dryer Also Brown Wall Mounted Storage Racks Also White Transparant Storage Trays As Well As Utility Closet Organization Ideas Also Laundry Room Organizers And Storage

Idéer för mellanstora vintage parallella vitt grovkök, med en undermonterad diskho, blå skåp, bänkskiva i kvarts, blått stänkskydd, stänkskydd i tunnelbanekakel, blå väggar, mörkt trägolv och en tvättmaskin och torktumlare bredvid varandra

Laundry room with custom bench and glass storage door. Dual washer and dryers.
Idéer för att renovera en stor vintage vita parallell vitt tvättstuga enbart för tvätt, med en undermonterad diskho, skåp i shakerstil, vita skåp, vitt stänkskydd, stänkskydd i keramik, vita väggar, ljust trägolv, en tvättpelare och beiget golv
Idéer för att renovera en stor vintage vita parallell vitt tvättstuga enbart för tvätt, med en undermonterad diskho, skåp i shakerstil, vita skåp, vitt stänkskydd, stänkskydd i keramik, vita väggar, ljust trägolv, en tvättpelare och beiget golv
602 foton på parallell tvättstuga
5