243 foton på parallell tvättstuga
Sortera efter:
Budget
Sortera efter:Populärt i dag
121 - 140 av 243 foton
Artikel 1 av 3

Hidden Utility
Inspiration för mellanstora moderna parallella svart tvättstugor enbart för tvätt, med en nedsänkt diskho, släta luckor, skåp i ljust trä, bänkskiva i betong, betonggolv, tvättmaskin och torktumlare byggt in i ett skåp och grått golv
Inspiration för mellanstora moderna parallella svart tvättstugor enbart för tvätt, med en nedsänkt diskho, släta luckor, skåp i ljust trä, bänkskiva i betong, betonggolv, tvättmaskin och torktumlare byggt in i ett skåp och grått golv

This reconfiguration project was a classic case of rooms not fit for purpose, with the back door leading directly into a home-office (not very productive when the family are in and out), so we reconfigured the spaces and the office became a utility room.
The area was kept tidy and clean with inbuilt cupboards, stacking the washer and tumble drier to save space. The Belfast sink was saved from the old utility room and complemented with beautiful Victorian-style mosaic flooring.
Now the family can kick off their boots and hang up their coats at the back door without muddying the house up!

Klassisk inredning av en stor svarta parallell svart tvättstuga enbart för tvätt, med en rustik diskho, luckor med infälld panel, vita skåp, marmorbänkskiva, vitt stänkskydd, stänkskydd i cementkakel, vita väggar, klinkergolv i porslin, en tvättmaskin och torktumlare bredvid varandra och grått golv

This project was a refresh to the bathrooms and laundry room in a home we had previously remodeled the kitchen, completing the whole house update. The primary bath has creamy soft tones and display the photography by the client, the hall bath is warm with wood tones and the powder bath is a fun eclectic space displaying more photography and treasures from their travels to Africa. The Laundry is a clean refresh that although it is not white, it is bright and inviting as opposed to the dark dated look before. (Photo credit; Shawn Lober Construction)
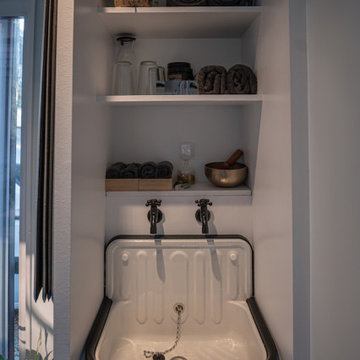
Gym & Yoga Studio
In this project we created a multi-functional space. It was important to balance the energy flow in the space as the client wanted to be able to achieve high intensity training and also to relax unwind. We introduced large windows and sliding doors to allow the energy to flow through the building. Another challenge was introducing storage while not overcrowding the space. We achieved this by building a small second level platform which is accessible via retractable steps.
Our choice of palette supported the clients request for a multifunctional space, we brought in a balance of elements focusing predominately on water and wood. This also enhances and ties in the beautiful lush green landscape connecting to the Biophilic theory that we can connect to co-regulate with nature.
This project included the full interior package.
This is a restorative space that positively impact health and wellbeing using Holistic Interior Design.
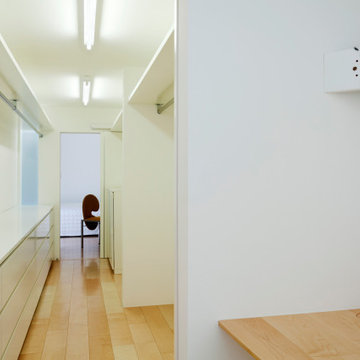
Modern inredning av en vita parallell vitt liten tvättstuga med garderob, med vita väggar, målat trägolv, beiget golv, en undermonterad diskho, släta luckor, vita skåp och laminatbänkskiva

Inredning av en eklektisk liten grå parallell grått tvättstuga enbart för tvätt, med en enkel diskho, luckor med infälld panel, svarta skåp, bänkskiva i kvarts, flerfärgad stänkskydd, stänkskydd i cementkakel, vita väggar, mörkt trägolv, en tvättpelare och brunt golv
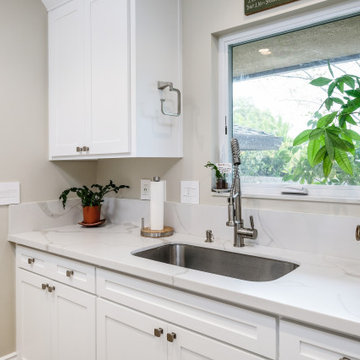
Inspiration för en mellanstor vintage vita parallell vitt tvättstuga enbart för tvätt, med en undermonterad diskho, skåp i shakerstil, vita skåp, bänkskiva i kvarts, vitt stänkskydd, beige väggar, klinkergolv i porslin, en tvättmaskin och torktumlare bredvid varandra och brunt golv
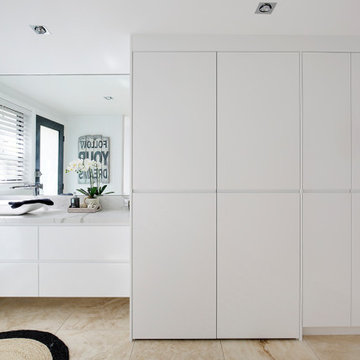
Inspiration för ett mellanstort funkis flerfärgad parallellt flerfärgat grovkök, med en enkel diskho, släta luckor, vita skåp, bänkskiva i kvarts, flerfärgad stänkskydd, vita väggar, travertin golv, tvättmaskin och torktumlare byggt in i ett skåp och flerfärgat golv
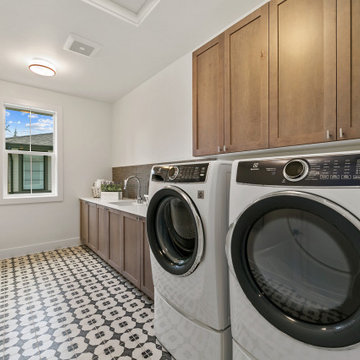
The Madrid's laundry room combines functionality and style. White laundry machines provide the necessary appliances for handling laundry tasks. The white and black tiles on the floor add a touch of visual interest and a sleek look to the room. White windows allow natural light to brighten the space. Silver cabinet hardware adds a subtle metallic accent to the wooden distressed cabinets, providing both functionality and aesthetic appeal. A white countertop offers a clean and practical surface for folding and organizing laundry. The Madrid's laundry room is a well-designed and efficient space for taking care of laundry needs.
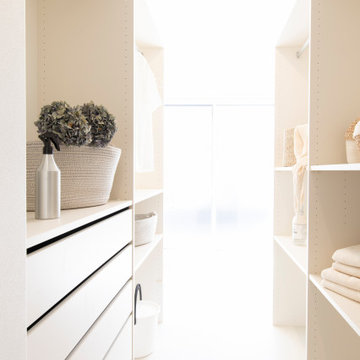
Idéer för ett modernt parallellt grovkök, med öppna hyllor, vita skåp, vita väggar, vinylgolv och beiget golv

Exempel på ett mellanstort klassiskt vit parallellt vitt grovkök, med en nedsänkt diskho, släta luckor, vita skåp, marmorbänkskiva, vitt stänkskydd, stänkskydd i keramik, gula väggar, ljust trägolv, en tvättmaskin och torktumlare bredvid varandra och brunt golv

The client wanted a spare room off the kitchen transformed into a bright and functional laundry room with custom designed millwork, cabinetry, doors, and plenty of counter space. All this while respecting her preference for French-Country styling and traditional decorative elements. She also wanted to add functional storage with space to air dry her clothes and a hide-away ironing board. We brightened it up with the off-white millwork, ship lapped ceiling and the gorgeous beadboard. We imported from Scotland the delicate lace for the custom curtains on the doors and cabinets. The custom Quartzite countertop covers the washer and dryer and was also designed into the cabinetry wall on the other side. This fabulous laundry room is well outfitted with integrated appliances, custom cabinets, and a lot of storage with extra room for sorting and folding clothes. A pure pleasure!
Materials used:
Taj Mahal Quartzite stone countertops, Custom wood cabinetry lacquered with antique finish, Heated white-oak wood floor, apron-front porcelain utility sink, antique vintage glass pendant lighting, Lace imported from Scotland for doors and cabinets, French doors and sidelights with beveled glass, beadboard on walls and for open shelving, shiplap ceilings with recessed lighting.
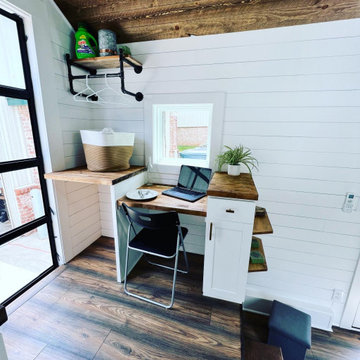
Tiny house laundry and desk
Idéer för att renovera ett litet lantligt brun parallellt brunt grovkök, med skåp i shakerstil, vita skåp, träbänkskiva, vitt stänkskydd, vita väggar, laminatgolv, tvättmaskin och torktumlare byggt in i ett skåp och brunt golv
Idéer för att renovera ett litet lantligt brun parallellt brunt grovkök, med skåp i shakerstil, vita skåp, träbänkskiva, vitt stänkskydd, vita väggar, laminatgolv, tvättmaskin och torktumlare byggt in i ett skåp och brunt golv
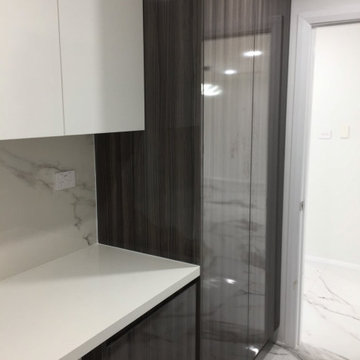
Idéer för ett mellanstort modernt vit parallellt grovkök, med en undermonterad diskho, luckor med profilerade fronter, skåp i mörkt trä, bänkskiva i kvarts, vitt stänkskydd, stänkskydd i porslinskakel, vita väggar, klinkergolv i porslin, en tvättmaskin och torktumlare bredvid varandra och vitt golv
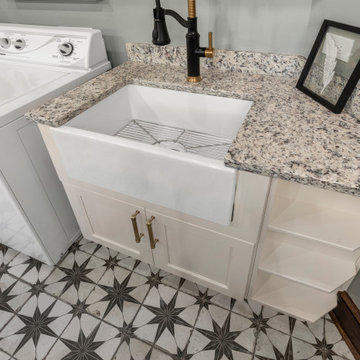
Inredning av ett eklektiskt mellanstort flerfärgad parallellt flerfärgat grovkök, med en rustik diskho, luckor med infälld panel, beige skåp, granitbänkskiva, flerfärgad stänkskydd, grå väggar, betonggolv, en tvättmaskin och torktumlare bredvid varandra och flerfärgat golv
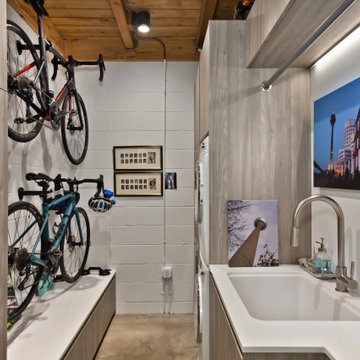
Exempel på ett mellanstort modernt vit parallellt vitt grovkök, med en undermonterad diskho, släta luckor, grå skåp, bänkskiva i kvarts, vita väggar, betonggolv och en tvättpelare
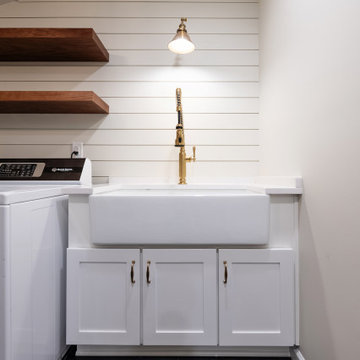
Idéer för att renovera ett stort lantligt vit parallellt vitt grovkök, med en rustik diskho, skåp i shakerstil, vita skåp, bänkskiva i kvarts, vitt stänkskydd, vita väggar, skiffergolv, en tvättmaskin och torktumlare bredvid varandra och svart golv
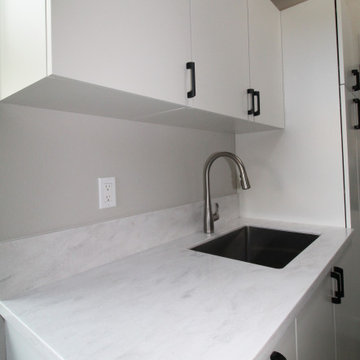
Idéer för stora 60 tals parallella vitt tvättstugor enbart för tvätt, med en undermonterad diskho, släta luckor, vita skåp, bänkskiva i koppar, grå väggar, betonggolv, en tvättmaskin och torktumlare bredvid varandra och grått golv
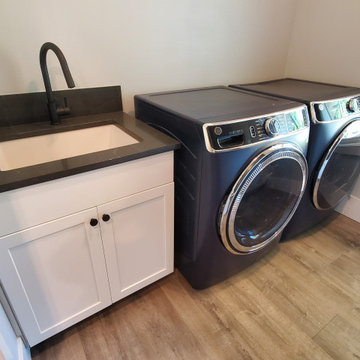
Inredning av en mellanstor vita parallell vitt tvättstuga enbart för tvätt, med en undermonterad diskho, skåp i shakerstil, vita skåp, bänkskiva i kvarts, svart stänkskydd, stänkskydd i tunnelbanekakel, svarta väggar, laminatgolv, en tvättmaskin och torktumlare bredvid varandra och brunt golv
243 foton på parallell tvättstuga
7