2 202 foton på parallellkök, med bänkskiva i täljsten
Sortera efter:
Budget
Sortera efter:Populärt i dag
321 - 340 av 2 202 foton
Artikel 1 av 3
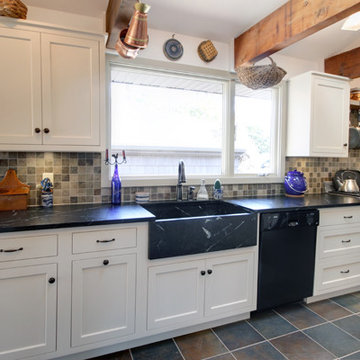
This galley kitchen features soap stone countertops and sink, slate look porcelain tile, and a laundry room hidden in a closet.
Bild på ett mellanstort vintage kök, med en rustik diskho, skåp i shakerstil, vita skåp, bänkskiva i täljsten, flerfärgad stänkskydd, rostfria vitvaror och skiffergolv
Bild på ett mellanstort vintage kök, med en rustik diskho, skåp i shakerstil, vita skåp, bänkskiva i täljsten, flerfärgad stänkskydd, rostfria vitvaror och skiffergolv
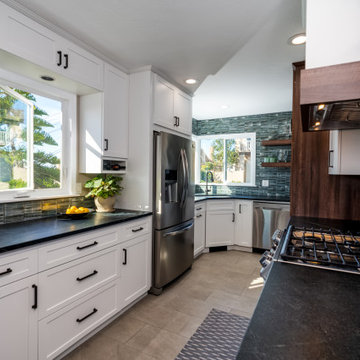
This home's plentiful views of San Diego Bay provided much inspiration for the colors, tones and textures in this kitchen. Design details include porcelain tile backsplash, soapstone countertops, floating wood shelves and a custom butcher block top for the island.
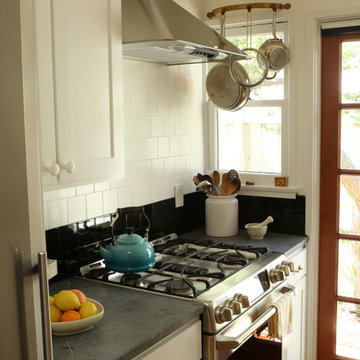
Photo by Eric Tucker
Exempel på ett litet klassiskt kök, med en undermonterad diskho, skåp i shakerstil, vita skåp, bänkskiva i täljsten, flerfärgad stänkskydd, stänkskydd i keramik och rostfria vitvaror
Exempel på ett litet klassiskt kök, med en undermonterad diskho, skåp i shakerstil, vita skåp, bänkskiva i täljsten, flerfärgad stänkskydd, stänkskydd i keramik och rostfria vitvaror
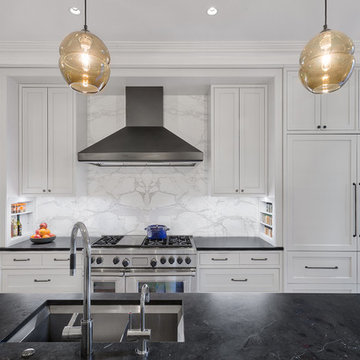
Photographer: Jeffrey Kilmer
Inspiration för ett mellanstort vintage svart svart kök, med en undermonterad diskho, vita skåp, bänkskiva i täljsten, vitt stänkskydd, stänkskydd i marmor, mellanmörkt trägolv, en köksö och brunt golv
Inspiration för ett mellanstort vintage svart svart kök, med en undermonterad diskho, vita skåp, bänkskiva i täljsten, vitt stänkskydd, stänkskydd i marmor, mellanmörkt trägolv, en köksö och brunt golv
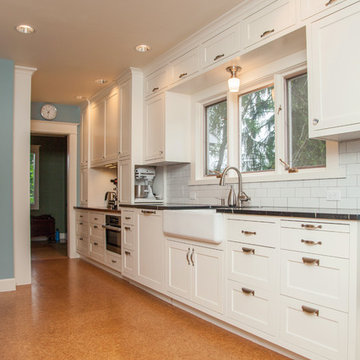
Idéer för mellanstora vintage kök, med en rustik diskho, skåp i shakerstil, vita skåp, bänkskiva i täljsten, gult stänkskydd, stänkskydd i keramik, rostfria vitvaror och korkgolv
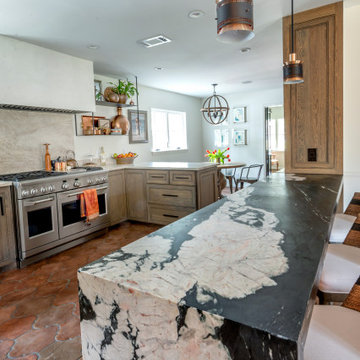
Inredning av ett medelhavsstil mellanstort svart svart kök, med en undermonterad diskho, skåp i shakerstil, skåp i mörkt trä, bänkskiva i täljsten, rostfria vitvaror, klinkergolv i keramik och brunt golv
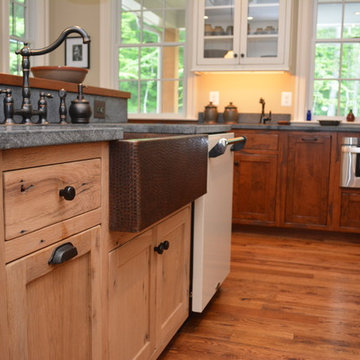
Inredning av ett lantligt stort kök, med en rustik diskho, luckor med infälld panel, skåp i ljust trä, bänkskiva i täljsten, beige stänkskydd, vita vitvaror, mellanmörkt trägolv och en köksö
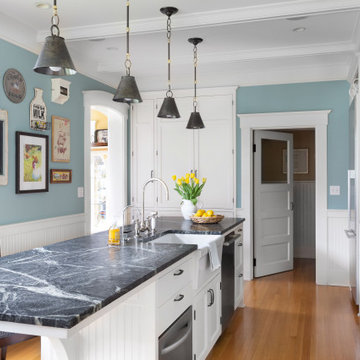
Galley-style kitchen with farmhouse sink, soapstone counters and pendant lights in antique nickel finish.
Idéer för att renovera ett avskilt, mellanstort vintage svart svart parallellkök, med skåp i shakerstil, vita skåp, bänkskiva i täljsten, vitt stänkskydd, stänkskydd i tunnelbanekakel, rostfria vitvaror, ljust trägolv och en köksö
Idéer för att renovera ett avskilt, mellanstort vintage svart svart parallellkök, med skåp i shakerstil, vita skåp, bänkskiva i täljsten, vitt stänkskydd, stänkskydd i tunnelbanekakel, rostfria vitvaror, ljust trägolv och en köksö
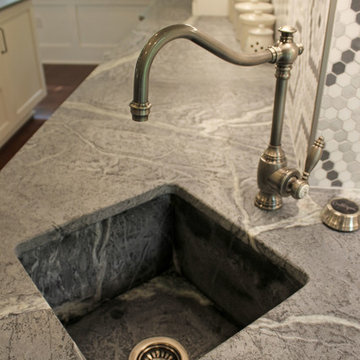
In this renovation we opened up the kitchen by removing the peninsula and installing Medallion Design Craft frameless maple wood Park Place door with reversed raised panel in painted white icing with pewter highlights. Included is a deluxe range hood mantel, pull out tall storage, roll out trash cans, appliance panels and plate rack cabinet. Accented with Top Knobs Twist Square Handles and Twist Drop Pulls and Rings.
The countertops are Custom 3cm Soapstone with Apron single bowl sink in prep area and Large Apron soapstone bowl in the main sink area with a drainboard and double roundover edges with a White Carrara marble inset. The decorative backsplash is Riverside Drive Hexagon 2cm Grey polished Mosaic design stone on four walls including the window wrap over the sink area. Waterstone Annapolis hook spout lever handle faucet in pewter at the prep sink and Waterstone Annapolis Gantry faucet with hook spout at the window sink.
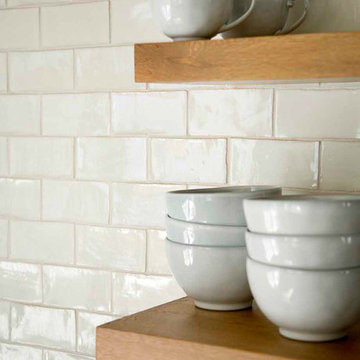
Floating shelves made out of reclaimed antique oak and outfitted with custom downlighting created a place to store and display plates, bowls, glasses, pitchers, and other pretty kitchen items.
Photos by Eric Roth
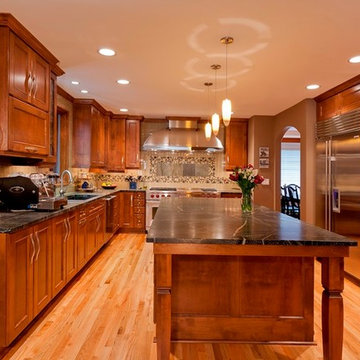
Alder cabinetry stained to replicate cherry with soapstone countertops and tumbled glass accent liner. Reconfiguration of the space moved the cooktop off the island and reorganized storage and appliance locations for optimum efficiency.
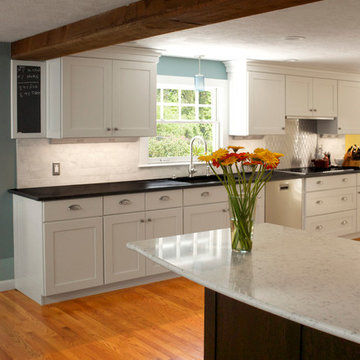
Our clients needed a much larger kitchen to accommodate their growing family and better functionality for their dream culinary haven.
They did not give it a moments notice to contact Cathy and Ed at Renovisions who designed and built a few recent projects and they were delighted with the overall experience. A design of an open floor plan in mind with relocated appliances totally transformed this kitchen space. Space was borrowed from the dining room allowing a much needed work flow and eat-in area for their two small children.
White painted cabinetry that boasts plenty of storage, deep drawers, pull-out trash drawer provided more functional space and the glass mullion doors created an attractive view. The stainless appliances, including a slim Meile hood, along with the stainless steel decorative diamond pattern backsplash reflected a sleek and contemporary style that the clients love for their transitional style home.
Soapstone with white veining countertops compliments the dark wood island with white marble Carrera-look quartz no-maintenance countertops.
The warmth of the hardwood flooring is stunning in contrast to the white painted kitchen cabinets and exudes a comfortable and most welcome feel when you enter the space.
These homeowners now enjoy more natural light from their existing dining room windows and beautiful views of their gardens from their table. This newly remodeled top notch kitchen is a delight for this homeowner’s top notch culinary skills.
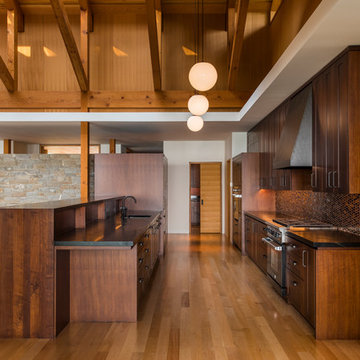
A modern, yet traditionally inspired SW Portland home with sweeping views of Mount Hood features an exposed timber frame core reclaimed from a local rail yard building. A welcoming exterior entrance canopy continues inside to the foyer and piano area before vaulting above the living room. A ridge skylight illuminates the central space and the loft beyond.
The elemental materials of stone, bronze, Douglas Fir, Maple, Western Redcedar. and Walnut carry on a tradition of northwest architecture influenced by Japanese/Asian sensibilities. Mindful of saving energy and resources, this home was outfitted with PV panels and a geothermal mechanical system, contributing to a high performing envelope efficient enough to achieve several sustainability honors. The main home received LEED Gold Certification and the adjacent ADU LEED Platinum Certification, and both structures received Earth Advantage Platinum Certification.
Photo by: David Papazian Photography
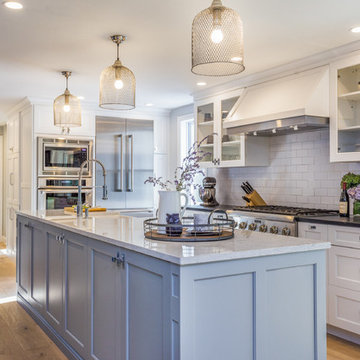
seacoast real estate Photography
Idéer för att renovera ett vintage kök, med en rustik diskho, skåp i shakerstil, vita skåp, bänkskiva i täljsten, vitt stänkskydd, stänkskydd i keramik, rostfria vitvaror, ljust trägolv, en köksö och brunt golv
Idéer för att renovera ett vintage kök, med en rustik diskho, skåp i shakerstil, vita skåp, bänkskiva i täljsten, vitt stänkskydd, stänkskydd i keramik, rostfria vitvaror, ljust trägolv, en köksö och brunt golv
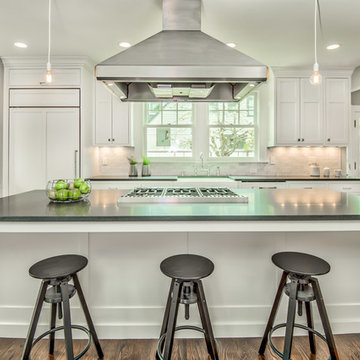
Inspiration för stora klassiska kök, med en rustik diskho, luckor med infälld panel, vita skåp, bänkskiva i täljsten, grått stänkskydd, stänkskydd i marmor, integrerade vitvaror, mellanmörkt trägolv, en köksö och brunt golv
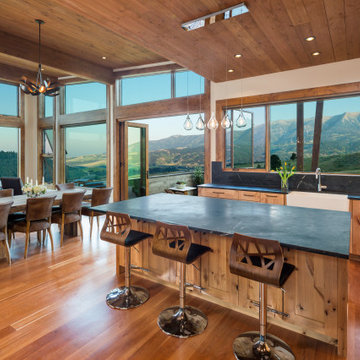
Bild på ett funkis svart svart kök, med en rustik diskho, skåp i shakerstil, bänkskiva i täljsten, svart stänkskydd, mellanmörkt trägolv och en köksö
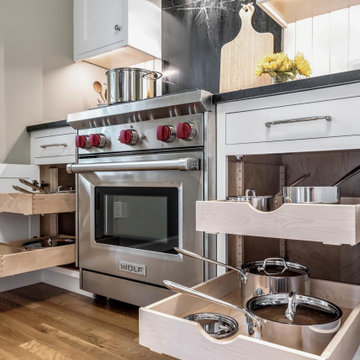
This 1930's charm kitchen is small but packed with hidden storage solutions. The glass front cabinets act as a china cabinet without sacrificing any floor space.
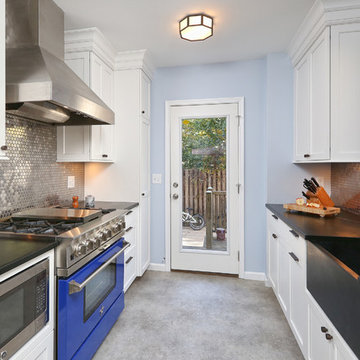
Inspiration för ett avskilt, mellanstort eklektiskt parallellkök, med en rustik diskho, skåp i shakerstil, vita skåp, bänkskiva i täljsten, stänkskydd med metallisk yta, stänkskydd i mosaik, rostfria vitvaror och betonggolv
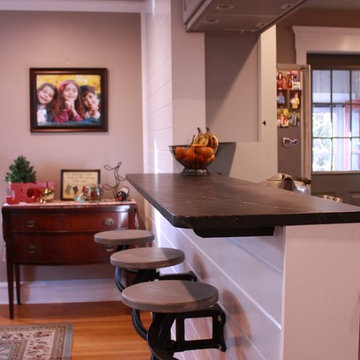
Inredning av ett klassiskt mellanstort kök, med en rustik diskho, luckor med upphöjd panel, grå skåp, bänkskiva i täljsten, vitt stänkskydd, stänkskydd i keramik, rostfria vitvaror och klinkergolv i porslin
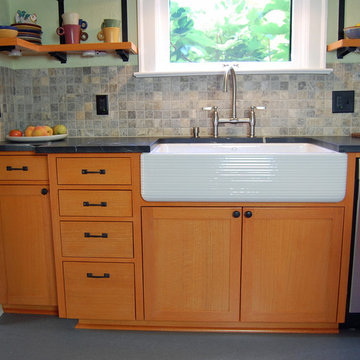
Bild på ett mellanstort amerikanskt parallellkök, med en rustik diskho, skåp i shakerstil, skåp i ljust trä, bänkskiva i täljsten, beige stänkskydd, stänkskydd i stenkakel, rostfria vitvaror, linoleumgolv, en köksö och svart golv
2 202 foton på parallellkök, med bänkskiva i täljsten
17