2 202 foton på parallellkök, med bänkskiva i täljsten
Sortera efter:
Budget
Sortera efter:Populärt i dag
141 - 160 av 2 202 foton
Artikel 1 av 3
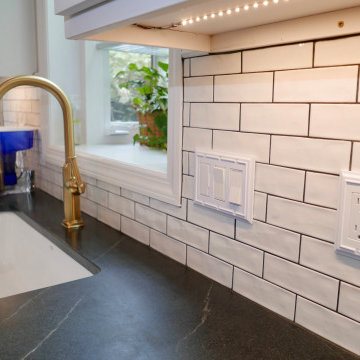
Kohler Apron Front single basin sink, Newport Brass Gooseneck faucet, Atrium Garden Window, Soapstone countertop, and Sophia 2" x6" Subway tile backsplash!
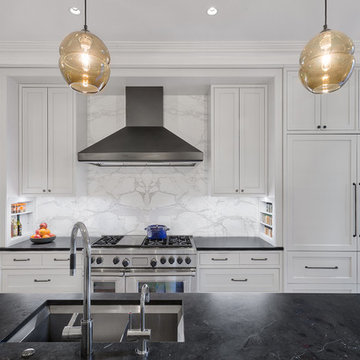
Photographer: Jeffrey Kilmer
Inspiration för ett mellanstort vintage svart svart kök, med en undermonterad diskho, vita skåp, bänkskiva i täljsten, vitt stänkskydd, stänkskydd i marmor, mellanmörkt trägolv, en köksö och brunt golv
Inspiration för ett mellanstort vintage svart svart kök, med en undermonterad diskho, vita skåp, bänkskiva i täljsten, vitt stänkskydd, stänkskydd i marmor, mellanmörkt trägolv, en köksö och brunt golv
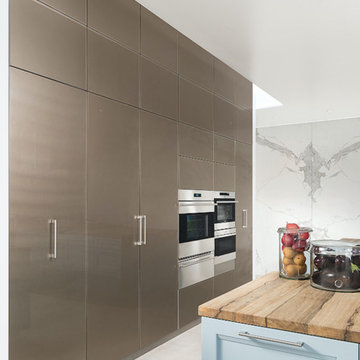
Inredning av ett modernt stort kök, med en undermonterad diskho, skåp i shakerstil, blå skåp, bänkskiva i täljsten, rostfria vitvaror, klinkergolv i porslin och flera köksöar
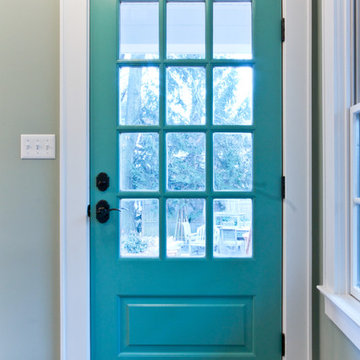
This sunny pop of color painted on an interior door has become one of MRC's signature design features. This client chose a slightly greener version of the original to complement their gorgeous sage-hued island.
The door serves as a back entry into the homeowners' new kitchen. The project consisted of a kitchen addition and a new mahogany screened porch for the utmost in indoor/outdoor living. The new kitchen, finished with custom cabinets, soapstone counters, an island, and a coffee bar, is drenched in sunlight thanks to a wall of oversized windows. The end result feels something like a luxurious green house.
Photo by Mike Mroz of Michael Robert Construction
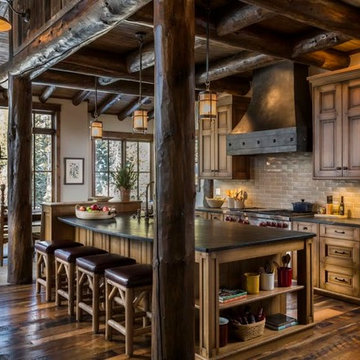
Inspiration för ett stort rustikt kök, med luckor med upphöjd panel, skåp i mellenmörkt trä, en köksö, bänkskiva i täljsten, beige stänkskydd, stänkskydd i stenkakel, rostfria vitvaror, en rustik diskho och mörkt trägolv
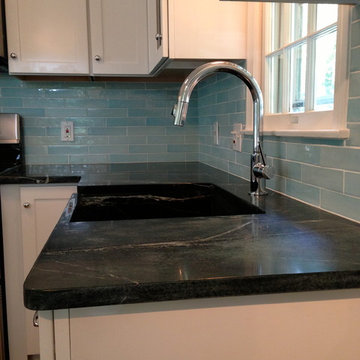
Strawbuilder LLC
Modern inredning av ett kök, med en rustik diskho, skåp i shakerstil, vita skåp, bänkskiva i täljsten, blått stänkskydd och rostfria vitvaror
Modern inredning av ett kök, med en rustik diskho, skåp i shakerstil, vita skåp, bänkskiva i täljsten, blått stänkskydd och rostfria vitvaror
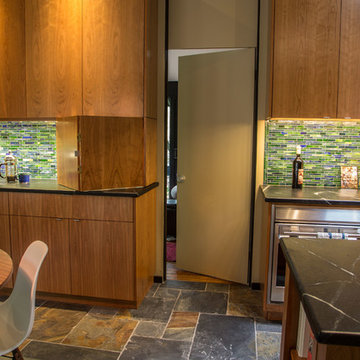
Photo Courtesy of: Rittenhouse Builders
Photo By: Josh Barker Photography
Lancaster County's Design-Driven Cabinetry Experts
Inspiration för mellanstora moderna kök, med en rustik diskho, släta luckor, skåp i ljust trä, bänkskiva i täljsten, flerfärgad stänkskydd, stänkskydd i glaskakel, rostfria vitvaror, skiffergolv och en köksö
Inspiration för mellanstora moderna kök, med en rustik diskho, släta luckor, skåp i ljust trä, bänkskiva i täljsten, flerfärgad stänkskydd, stänkskydd i glaskakel, rostfria vitvaror, skiffergolv och en köksö
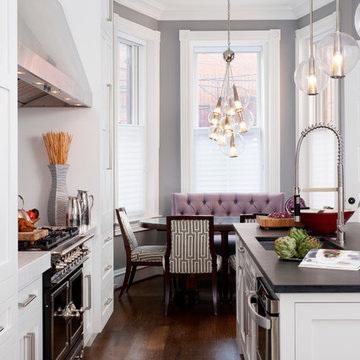
Stacy Zurin Goldberg
Inredning av ett klassiskt stort kök, med en enkel diskho, skåp i shakerstil, vita skåp, bänkskiva i täljsten, vitt stänkskydd, stänkskydd i sten, svarta vitvaror, mörkt trägolv och en köksö
Inredning av ett klassiskt stort kök, med en enkel diskho, skåp i shakerstil, vita skåp, bänkskiva i täljsten, vitt stänkskydd, stänkskydd i sten, svarta vitvaror, mörkt trägolv och en köksö
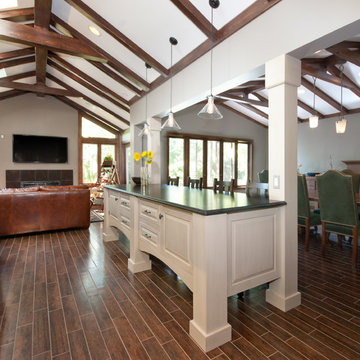
Klassisk inredning av ett mellanstort kök, med en undermonterad diskho, luckor med upphöjd panel, vita skåp, bänkskiva i täljsten, vitt stänkskydd, stänkskydd i tunnelbanekakel, rostfria vitvaror, mörkt trägolv och en köksö
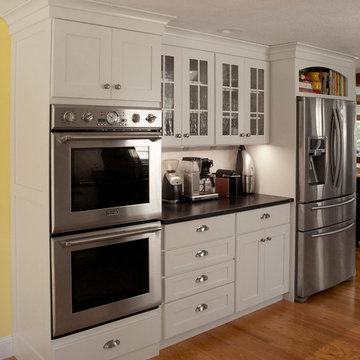
Our clients needed a much larger kitchen to accommodate their growing family and better functionality for their dream culinary haven.
They did not give it a moments notice to contact Cathy and Ed at Renovisions who designed and built a few recent projects and they were delighted with the overall experience. A design of an open floor plan in mind with relocated appliances totally transformed this kitchen space. Space was borrowed from the dining room allowing a much needed work flow and eat-in area for their two small children.
White painted cabinetry that boasts plenty of storage, deep drawers, pull-out trash drawer provided more functional space and the glass mullion doors created an attractive view. The stainless appliances, including a slim Meile hood, along with the stainless steel decorative diamond pattern backsplash reflected a sleek and contemporary style that the clients love for their transitional style home.
Soapstone with white veining countertops compliments the dark wood island with white marble Carrera-look quartz no-maintenance countertops.
The warmth of the hardwood flooring is stunning in contrast to the white painted kitchen cabinets and exudes a comfortable and most welcome feel when you enter the space.
These homeowners now enjoy more natural light from their existing dining room windows and beautiful views of their gardens from their table. This newly remodeled top notch kitchen is a delight for this homeowner’s top notch culinary skills.

Originally designed by renowned architect Miles Standish, a 1960s addition by Richard Wills of the elite Royal Barry Wills architecture firm - featured in Life Magazine in both 1938 & 1946 for his classic Cape Cod & Colonial home designs - added an early American pub w/ beautiful pine-paneled walls, full bar, fireplace & abundant seating as well as a country living room.
We Feng Shui'ed and refreshed this classic design, providing modern touches, but remaining true to the original architect's vision.
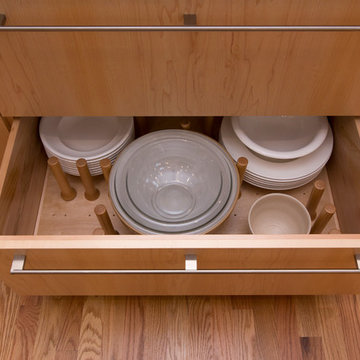
Marilyn Peryer Style House Photography
Idéer för ett stort modernt svart kök, med en undermonterad diskho, släta luckor, bänkskiva i täljsten, vitt stänkskydd, rostfria vitvaror, en köksö, skåp i ljust trä, stänkskydd i keramik, mellanmörkt trägolv och orange golv
Idéer för ett stort modernt svart kök, med en undermonterad diskho, släta luckor, bänkskiva i täljsten, vitt stänkskydd, rostfria vitvaror, en köksö, skåp i ljust trä, stänkskydd i keramik, mellanmörkt trägolv och orange golv
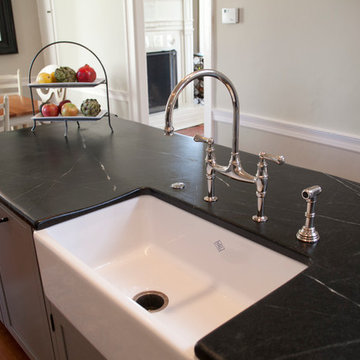
This beautiful farmhouse kitchen in soft grey tones bridge the gap between old and new. Thermador appliances work hard for the avid cooks who live here. Design by Jarrett Design, LLC. Cabinetry by Plain & Fancy Cabinetry. Counters by Bucks County Soapstone. Matt Villano Photography
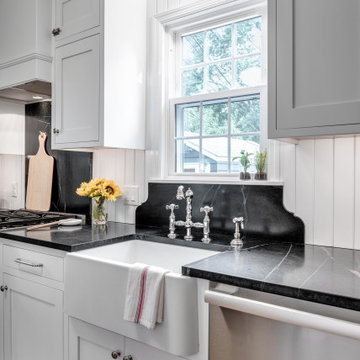
This 1930's charm kitchen is small but packed with hidden storage solutions. The glass front cabinets act as a china cabinet without sacrificing any floor space.
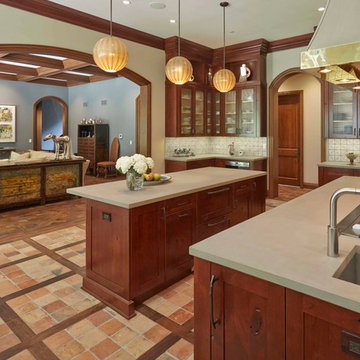
Kitchen with two large kitchen islands, terra-cotta inlays, built-in cabinets, with a large arched doorway.
Idéer för ett mycket stort klassiskt kök, med skåp i shakerstil, skåp i mörkt trä, bänkskiva i täljsten, vitt stänkskydd, stänkskydd i keramik, rostfria vitvaror, klinkergolv i terrakotta och flera köksöar
Idéer för ett mycket stort klassiskt kök, med skåp i shakerstil, skåp i mörkt trä, bänkskiva i täljsten, vitt stänkskydd, stänkskydd i keramik, rostfria vitvaror, klinkergolv i terrakotta och flera köksöar
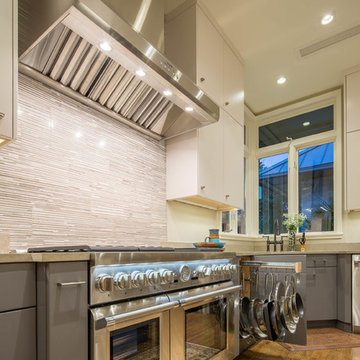
Christopher Davison, AIA
Inspiration för mellanstora moderna kök, med en undermonterad diskho, släta luckor, grå skåp, bänkskiva i täljsten, flerfärgad stänkskydd, stänkskydd i mosaik, rostfria vitvaror, ljust trägolv och en köksö
Inspiration för mellanstora moderna kök, med en undermonterad diskho, släta luckor, grå skåp, bänkskiva i täljsten, flerfärgad stänkskydd, stänkskydd i mosaik, rostfria vitvaror, ljust trägolv och en köksö
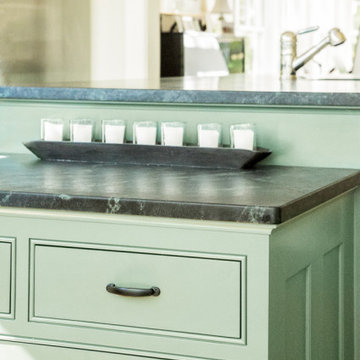
Inspiration för ett stort vintage svart svart kök, med luckor med profilerade fronter, gröna skåp, bänkskiva i täljsten, mellanmörkt trägolv och en köksö
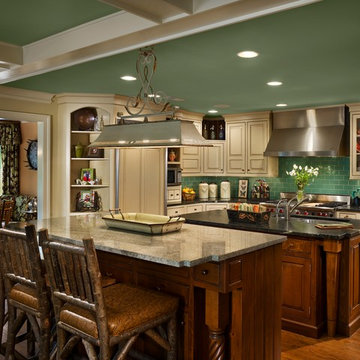
Halkin Mason Photograpy
Inredning av ett lantligt kök, med en undermonterad diskho, luckor med upphöjd panel, skåp i slitet trä, bänkskiva i täljsten, grönt stänkskydd, stänkskydd i tunnelbanekakel, rostfria vitvaror, ljust trägolv och flera köksöar
Inredning av ett lantligt kök, med en undermonterad diskho, luckor med upphöjd panel, skåp i slitet trä, bänkskiva i täljsten, grönt stänkskydd, stänkskydd i tunnelbanekakel, rostfria vitvaror, ljust trägolv och flera köksöar

Custom Meadowlark grain-matched cherry cabinetry in kitchen using crotch cherry. This home was design and built by Meadowlark Design+Build using aging in place design strategies. This kitchen area was designed and built using aging in place design strategies by Meadowlark Design+Build in Ann Arbor, Michigan
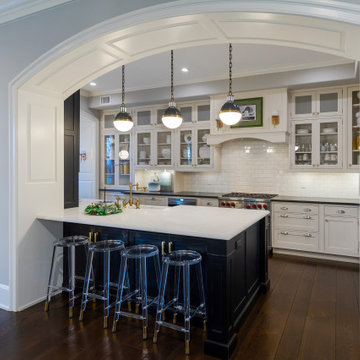
This condominium is modern and sleek, while still retaining much of its traditional charm. We added paneling to the walls, archway, door frames, and around the fireplace for a special and unique look throughout the home. To create the entry with convenient built-in shoe storage and bench, we cut an alcove an existing to hallway. The deep-silled windows in the kitchen provided the perfect place for an eating area, which we outfitted with shelving for additional storage. Form, function, and design united in the beautiful black and white kitchen. It is a cook’s dream with ample storage and counter space. The bathrooms play with gray and white in different materials and textures to create timeless looks. The living room’s built-in shelves and reading nook in the bedroom add detail and storage to the home. The pops of color and eye-catching light fixtures make this condo joyful and fun.
Rudloff Custom Builders has won Best of Houzz for Customer Service in 2014, 2015, 2016, 2017, 2019, 2020, and 2021. We also were voted Best of Design in 2016, 2017, 2018, 2019, 2020, and 2021, which only 2% of professionals receive. Rudloff Custom Builders has been featured on Houzz in their Kitchen of the Week, What to Know About Using Reclaimed Wood in the Kitchen as well as included in their Bathroom WorkBook article. We are a full service, certified remodeling company that covers all of the Philadelphia suburban area. This business, like most others, developed from a friendship of young entrepreneurs who wanted to make a difference in their clients’ lives, one household at a time. This relationship between partners is much more than a friendship. Edward and Stephen Rudloff are brothers who have renovated and built custom homes together paying close attention to detail. They are carpenters by trade and understand concept and execution. Rudloff Custom Builders will provide services for you with the highest level of professionalism, quality, detail, punctuality and craftsmanship, every step of the way along our journey together.
Specializing in residential construction allows us to connect with our clients early in the design phase to ensure that every detail is captured as you imagined. One stop shopping is essentially what you will receive with Rudloff Custom Builders from design of your project to the construction of your dreams, executed by on-site project managers and skilled craftsmen. Our concept: envision our client’s ideas and make them a reality. Our mission: CREATING LIFETIME RELATIONSHIPS BUILT ON TRUST AND INTEGRITY.
Photo Credit: Linda McManus Images
Design Credit: Staci Levy Designs
2 202 foton på parallellkök, med bänkskiva i täljsten
8