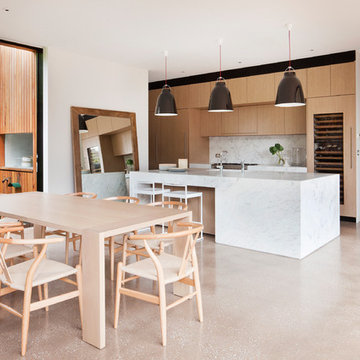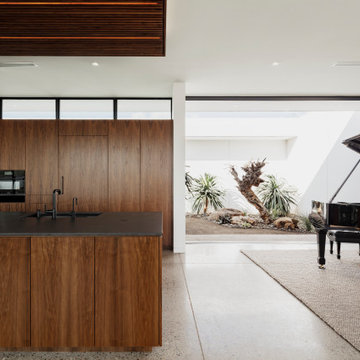5 770 foton på parallellkök, med betonggolv
Sortera efter:
Budget
Sortera efter:Populärt i dag
41 - 60 av 5 770 foton
Artikel 1 av 3

The brick found in the backsplash and island was chosen for its sympathetic materiality that is forceful enough to blend in with the native steel, while the bold, fine grain Zebra wood cabinetry coincides nicely with the concrete floors without being too ostentatious.
Photo Credit: Mark Woods

Shannon McGrath
Idéer för ett mellanstort modernt parallellkök, med en undermonterad diskho, släta luckor, vita skåp, bänkskiva i betong, glaspanel som stänkskydd, rostfria vitvaror, betonggolv och en köksö
Idéer för ett mellanstort modernt parallellkök, med en undermonterad diskho, släta luckor, vita skåp, bänkskiva i betong, glaspanel som stänkskydd, rostfria vitvaror, betonggolv och en köksö

Shannon McGrath
Idéer för att renovera ett stort funkis kök, med en undermonterad diskho, skåp i ljust trä, marmorbänkskiva, stänkskydd i sten, betonggolv, en köksö, släta luckor och vitt stänkskydd
Idéer för att renovera ett stort funkis kök, med en undermonterad diskho, skåp i ljust trä, marmorbänkskiva, stänkskydd i sten, betonggolv, en köksö, släta luckor och vitt stänkskydd

A sculpted island bench of Tasmanian Oak timber defines the kitchen. Geometric tiles and limed ply with translucent lemon accents, enhance the recycled Tasmanian oak joinery.
Photographer: Andrew Wuttke

The existing 70's styled kitchen needed a complete makeover. The original kitchen and family room wing included a rabbit warren of small rooms with an awkward angled family room separating the kitchen from the formal spaces.
The new space plan required moving the angled wall two feet to widen the space for an island. The kitchen was relocated to what was the original family room enabling direct access to both the formal dining space and the new family room space.
The large island is the heart of the redesigned kitchen, ample counter space flanks the island cooking station and the raised glass door cabinets provide a visually interesting separation of work space and dining room.
The contemporized Arts and Crafts style developed for the space integrates seamlessly with the existing shingled home. Split panel doors in rich cherry wood are the perfect foil for the dark granite counters with sparks of cobalt blue.
Dave Adams Photography

Bild på ett mellanstort industriellt kök, med en undermonterad diskho, släta luckor, vita skåp, marmorbänkskiva, rostfria vitvaror, betonggolv, en köksö och grått golv

Modernist open plan kitchen
Bild på ett mycket stort funkis vit vitt kök, med släta luckor, svarta skåp, marmorbänkskiva, vitt stänkskydd, stänkskydd i marmor, betonggolv, en köksö, grått golv och en undermonterad diskho
Bild på ett mycket stort funkis vit vitt kök, med släta luckor, svarta skåp, marmorbänkskiva, vitt stänkskydd, stänkskydd i marmor, betonggolv, en köksö, grått golv och en undermonterad diskho

Avec son effet bois et son Fenix noir, cette cuisine adopte un style tout à fait contemporain. Les suspensions cuivrées et les tabourets en bois et métal noir mettent en valeur l'îlot central, devant le plan de travail principal.

Idéer för ett stort modernt brun kök, med släta luckor, blå skåp, träbänkskiva, grått stänkskydd, en köksö, en nedsänkt diskho, integrerade vitvaror, betonggolv och grått golv

Foto på ett mellanstort retro vit kök, med en undermonterad diskho, släta luckor, skåp i mellenmörkt trä, bänkskiva i kvarts, gult stänkskydd, stänkskydd i keramik, färgglada vitvaror, betonggolv och grått golv

Bild på ett mellanstort industriellt grå grått kök, med en nedsänkt diskho, släta luckor, svarta skåp, bänkskiva i rostfritt stål, grått stänkskydd, svarta vitvaror, betonggolv, en köksö och grått golv

Moderne Küche mit schwarz matten Fronten. Nischenbereich in Eiche geölt.
Idéer för stora funkis grått kök, med en undermonterad diskho, släta luckor, svarta skåp, brunt stänkskydd, stänkskydd i trä, svarta vitvaror, betonggolv, en halv köksö och grått golv
Idéer för stora funkis grått kök, med en undermonterad diskho, släta luckor, svarta skåp, brunt stänkskydd, stänkskydd i trä, svarta vitvaror, betonggolv, en halv köksö och grått golv

Falling in love with the panoramic coastal views from the upper levels of this site, the owners knew their new home would be a challenge to design and build. The 17m rise from the street, plus a 3.5 metre projecting sandstone cave and 4.5 metre vertical sandstone wall now form part of the features of the home. The upper living area hovers over the lower levels which incorporates the rock face. Off-form concrete, zinc and recycled timber will allow the home to weather naturally and improve with time.

Foto på ett funkis vit parallellkök, med en undermonterad diskho, släta luckor, vita skåp, vitt stänkskydd, integrerade vitvaror, betonggolv, en köksö och grått golv

The living, dining, and kitchen opt for views rather than walls. The living room is encircled by three, 16’ lift and slide doors, creating a room that feels comfortable sitting amongst the trees. Because of this the love and appreciation for the location are felt throughout the main floor. The emphasis on larger-than-life views is continued into the main sweet with a door for a quick escape to the wrap-around two-story deck.

Granite matched with American Oak Solid Timber Frames and Condari Seneca cylindrical Rangehoods with Dulux Black Matt in surrounding cabinetry. With Four functional preparation areas. Base cupboards have Aluminium Luxe Finger recess handles whilst overheads were fingerpull overhang to fit the industrial brief and slimline look.

Photo by Roehner + Ryan
Idéer för ett amerikanskt svart kök, med en undermonterad diskho, släta luckor, skåp i mörkt trä, bänkskiva i kvarts, integrerade vitvaror, betonggolv och en köksö
Idéer för ett amerikanskt svart kök, med en undermonterad diskho, släta luckor, skåp i mörkt trä, bänkskiva i kvarts, integrerade vitvaror, betonggolv och en köksö

In un angolo di Roma dagli intrecci storici che alternano fasti antichi a incursioni moderne si inserisce il progetto di interior design S22 curato da Nog Atelier.
Cura del dettaglio e combinazioni inaspettate di materia, colore e tempo caratterizzano il progetto.
Tutti i termoarredo utilizzati sono firmati Cordivari: per le zone living e notte sono stati scelti i tubolari Ardesia, modello dalle ottime performance e dall’ampia flessibilità dimensionale, mentre per l’ambiente bagno sono stati scelti scaldasalviette cromati.
➖
The S22 interior design project curated by Nog Atelier is part of a corner of Rome where ancient splendor alternates with modern incursions.
Soft, warm, contemporary shades of color have been chosen for all spaces, playing with accent colors: blue, green, burgundy.
All the heating systems are signed by Cordivari: tubular radiators Ardesia have been chosen for the living and sleeping areas: a model with excellent performance and wide dimensional flexibility; chromed towel warmers were chosen for the bathroom.

Idéer för mellanstora industriella svart kök, med en integrerad diskho, släta luckor, skåp i ljust trä, bänkskiva i betong, rostfria vitvaror, betonggolv, en köksö och grått golv

Bild på ett industriellt grå grått parallellkök, med en nedsänkt diskho, släta luckor, skåp i ljust trä, grått stänkskydd, stänkskydd i tegel, betonggolv, en köksö och grått golv
5 770 foton på parallellkök, med betonggolv
3