Kök
Sortera efter:
Budget
Sortera efter:Populärt i dag
141 - 160 av 3 454 foton
Artikel 1 av 3
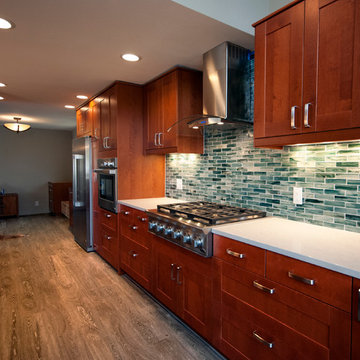
Complete home remodel with updated front exterior, kitchen, and master bathroom
Modern inredning av ett stort vit vitt kök, med en dubbel diskho, skåp i shakerstil, bänkskiva i kvarts, rostfria vitvaror, bruna skåp, grönt stänkskydd, stänkskydd i glaskakel, laminatgolv och brunt golv
Modern inredning av ett stort vit vitt kök, med en dubbel diskho, skåp i shakerstil, bänkskiva i kvarts, rostfria vitvaror, bruna skåp, grönt stänkskydd, stänkskydd i glaskakel, laminatgolv och brunt golv
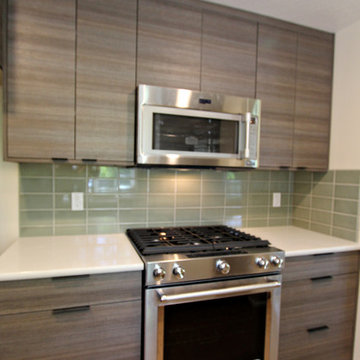
Small galley kitchen remodel done in textured melamine with a sleek, contemporary design.
Lisa Brown (Photographer)
Exempel på ett avskilt, litet modernt parallellkök, med en undermonterad diskho, släta luckor, bruna skåp, bänkskiva i kvarts, grönt stänkskydd, stänkskydd i glaskakel, rostfria vitvaror och ljust trägolv
Exempel på ett avskilt, litet modernt parallellkök, med en undermonterad diskho, släta luckor, bruna skåp, bänkskiva i kvarts, grönt stänkskydd, stänkskydd i glaskakel, rostfria vitvaror och ljust trägolv

There is a galley kitchen with quarts countertops that waterfall down both sides enclosing the cabinets in stone.
Foto på ett mellanstort lantligt vit kök, med en undermonterad diskho, släta luckor, bruna skåp, bänkskiva i kvarts, vitt stänkskydd, vita vitvaror, ljust trägolv och beiget golv
Foto på ett mellanstort lantligt vit kök, med en undermonterad diskho, släta luckor, bruna skåp, bänkskiva i kvarts, vitt stänkskydd, vita vitvaror, ljust trägolv och beiget golv

Pinnacle Architectural Studio - Contemporary Custom Architecture - Kitchen View - Indigo at The Ridges - Las Vegas
Inspiration för ett mycket stort funkis beige beige kök, med en trippel diskho, släta luckor, bruna skåp, granitbänkskiva, beige stänkskydd, stänkskydd i sten, integrerade vitvaror, klinkergolv i porslin, flera köksöar och vitt golv
Inspiration för ett mycket stort funkis beige beige kök, med en trippel diskho, släta luckor, bruna skåp, granitbänkskiva, beige stänkskydd, stänkskydd i sten, integrerade vitvaror, klinkergolv i porslin, flera köksöar och vitt golv
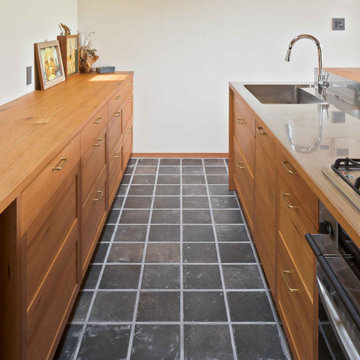
Idéer för mellanstora funkis brunt kök, med en integrerad diskho, luckor med profilerade fronter, bruna skåp, bänkskiva i rostfritt stål, stänkskydd med metallisk yta, klinkergolv i porslin, en halv köksö och svart golv
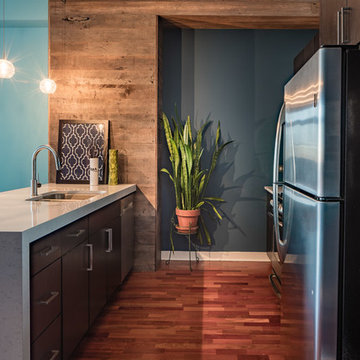
Client is a young professional who wanted to brighten her kitchen and make unique elements that reflects her style. KTID replaced side cabinets with reclaimed wood shelves. Crystal knobs replace Dry Bar Drawer pulls.. KTID suggested lowering the bar height counter, creating a rustic vs elegant style using reclaimed wood, glass backsplash and quartz waterfall countertop. KTID changed paint color to a darker shade of blue. The pantry was enlarged by removing the wall between the pantry and the refrigerator and putting in a pantry cabinet with roll-out shelves.
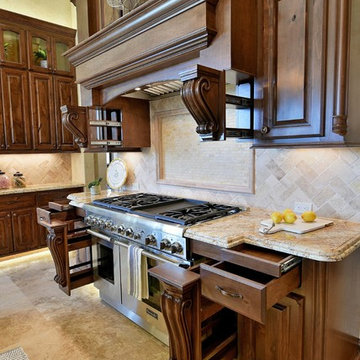
Bild på ett stort medelhavsstil kök, med luckor med upphöjd panel, bruna skåp, granitbänkskiva, beige stänkskydd, rostfria vitvaror, travertin golv, flera köksöar, beiget golv och stänkskydd i stenkakel
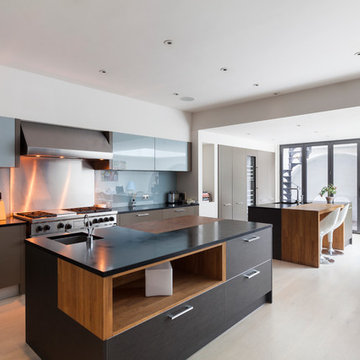
A sleek and understated contemporary kitchen has maximum impact and the perfect space for grand-scale cooking. Fantastic storage allows for one of the best kitchen around...
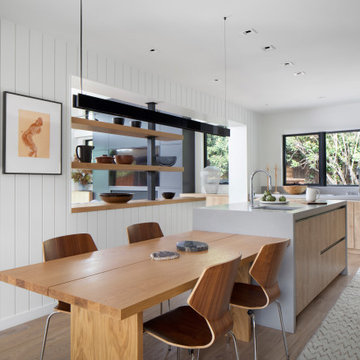
Linear Kitchen open to Living Room.
Inspiration för ett mellanstort skandinaviskt grå grått kök, med en enkel diskho, släta luckor, bruna skåp, bänkskiva i kvartsit, grått stänkskydd, integrerade vitvaror, ljust trägolv, en köksö och brunt golv
Inspiration för ett mellanstort skandinaviskt grå grått kök, med en enkel diskho, släta luckor, bruna skåp, bänkskiva i kvartsit, grått stänkskydd, integrerade vitvaror, ljust trägolv, en köksö och brunt golv
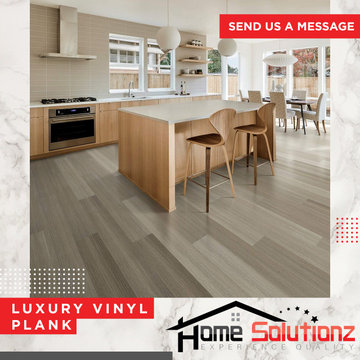
This project we did out in Phoenix was a fun one! We installed about 1900 feet of this Vinyl Plank and love how it looks in this house. In this project, we removed the tile and replaced it with LVP.

A combination of quarter sawn white oak material with kerf cuts creates harmony between the cabinets and the warm, modern architecture of the home. We mirrored the waterfall of the island to the base cabinets on the range wall. This project was unique because the client wanted the same kitchen layout as their previous home but updated with modern lines to fit the architecture. Floating shelves were swapped out for an open tile wall, and we added a double access countertwall cabinet to the right of the range for additional storage. This cabinet has hidden front access storage using an intentionally placed kerf cut and modern handleless design. The kerf cut material at the knee space of the island is extended to the sides, emphasizing a sense of depth. The palette is neutral with warm woods, dark stain, light surfaces, and the pearlescent tone of the backsplash; giving the client’s art collection a beautiful neutral backdrop to be celebrated.
For the laundry we chose a micro shaker style cabinet door for a clean, transitional design. A folding surface over the washer and dryer as well as an intentional space for a dog bed create a space as functional as it is lovely. The color of the wall picks up on the tones of the beautiful marble tile floor and an art wall finishes out the space.
In the master bath warm taupe tones of the wall tile play off the warm tones of the textured laminate cabinets. A tiled base supports the vanity creating a floating feel while also providing accessibility as well as ease of cleaning.
An entry coat closet designed to feel like a furniture piece in the entry flows harmoniously with the warm taupe finishes of the brick on the exterior of the home. We also brought the kerf cut of the kitchen in and used a modern handleless design.
The mudroom provides storage for coats with clothing rods as well as open cubbies for a quick and easy space to drop shoes. Warm taupe was brought in from the entry and paired with the micro shaker of the laundry.
In the guest bath we combined the kerf cut of the kitchen and entry in a stained maple to play off the tones of the shower tile and dynamic Patagonia granite countertops.
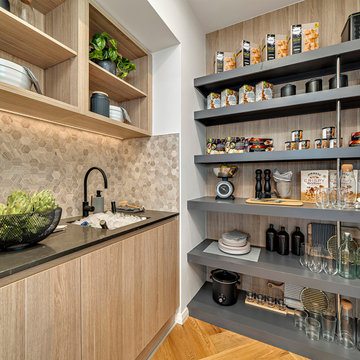
This contemporary Butlers Pantry will make entertaining a dream with the open shelving and clean lines.
Bild på ett mellanstort funkis svart svart kök, med en enkel diskho, öppna hyllor, bruna skåp, bänkskiva i kvarts, beige stänkskydd, stänkskydd i mosaik, svarta vitvaror, mellanmörkt trägolv och en köksö
Bild på ett mellanstort funkis svart svart kök, med en enkel diskho, öppna hyllor, bruna skåp, bänkskiva i kvarts, beige stänkskydd, stänkskydd i mosaik, svarta vitvaror, mellanmörkt trägolv och en köksö
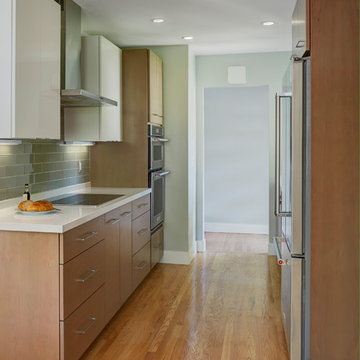
Photo By Mike Kaskel
Modern inredning av ett litet vit vitt kök, med bruna skåp, bänkskiva i kvartsit, grönt stänkskydd, stänkskydd i glaskakel och rostfria vitvaror
Modern inredning av ett litet vit vitt kök, med bruna skåp, bänkskiva i kvartsit, grönt stänkskydd, stänkskydd i glaskakel och rostfria vitvaror
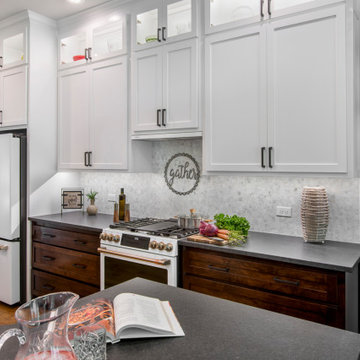
Final photos by www.impressia.net
Idéer för mellanstora vintage svart kök, med en undermonterad diskho, skåp i shakerstil, bruna skåp, granitbänkskiva, vitt stänkskydd, stänkskydd i mosaik, vita vitvaror, mellanmörkt trägolv och brunt golv
Idéer för mellanstora vintage svart kök, med en undermonterad diskho, skåp i shakerstil, bruna skåp, granitbänkskiva, vitt stänkskydd, stänkskydd i mosaik, vita vitvaror, mellanmörkt trägolv och brunt golv
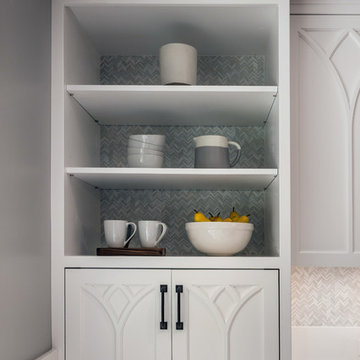
Exempel på ett stort klassiskt vit vitt kök, med en undermonterad diskho, skåp i shakerstil, bruna skåp, bänkskiva i kvartsit, flerfärgad stänkskydd, stänkskydd i keramik, rostfria vitvaror, ljust trägolv, en köksö och brunt golv
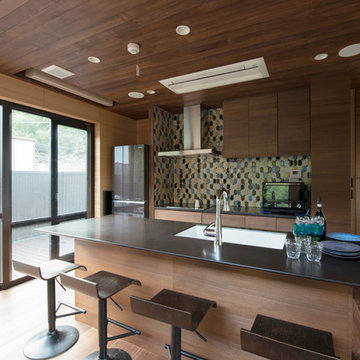
千曲の家 リゾートリノベーション
Idéer för orientaliska brunt parallellkök, med en nedsänkt diskho, släta luckor, bruna skåp, mellanmörkt trägolv, en köksö och brunt golv
Idéer för orientaliska brunt parallellkök, med en nedsänkt diskho, släta luckor, bruna skåp, mellanmörkt trägolv, en köksö och brunt golv
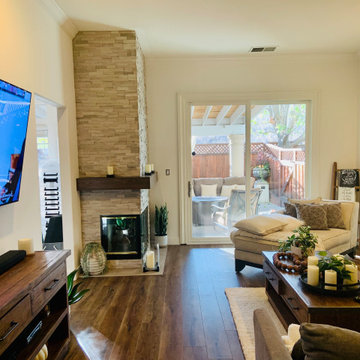
This airy bungalow got a big "glow up" getting rid of all the old, dated cabinets, adding new cabinets and countertops, open shelving, barn door, dramatic tile and floating mantle to the fireplace, new interior doors and furniture style vanity and chandelier to the powder bath and a complete revamp of the stairway.
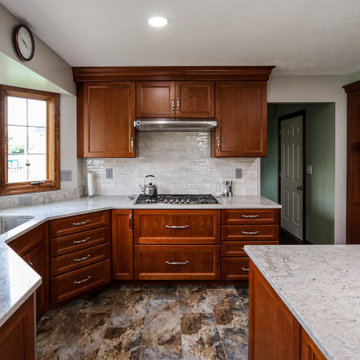
Medallion Cherry Madison door style in Chestnut stain was installed with brushed nickel hardware. Eternia Castlebar quartz was installed on the countertop. Modern Hearth White Ash 3x12 field tile and 6x6 deco tile was installed on the backsplash. Three Kichler decorative pendants in brushed nickel was installed over the island. Transolid single stainless steel undermount sink was installed. On the floor is Homecrest Cascade Dover Slate vinyl tile.
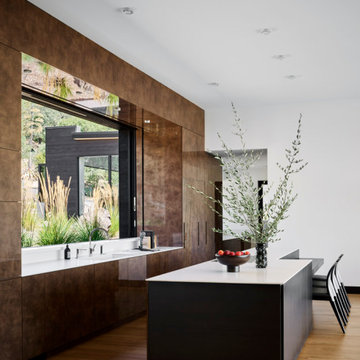
Idéer för att renovera ett funkis vit vitt parallellkök, med släta luckor, bruna skåp, mellanmörkt trägolv, en köksö och brunt golv
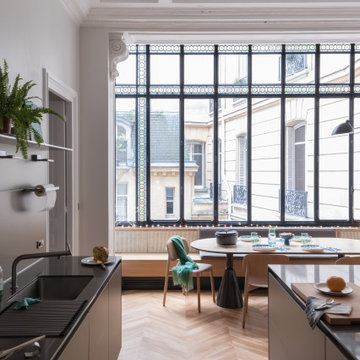
Idéer för ett avskilt modernt parallellkök, med bruna skåp, ljust trägolv, en köksö och beiget golv
8