1 731 foton på parallellkök, med cementgolv
Sortera efter:
Budget
Sortera efter:Populärt i dag
181 - 200 av 1 731 foton
Artikel 1 av 3
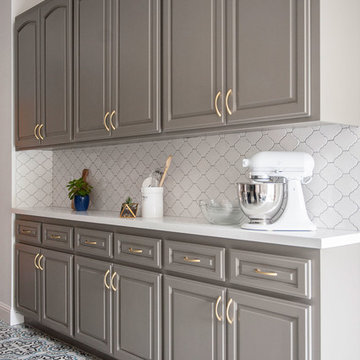
Idéer för ett litet modernt kök, med grå skåp, vitt stänkskydd, stänkskydd i keramik, cementgolv, luckor med upphöjd panel och rostfria vitvaror
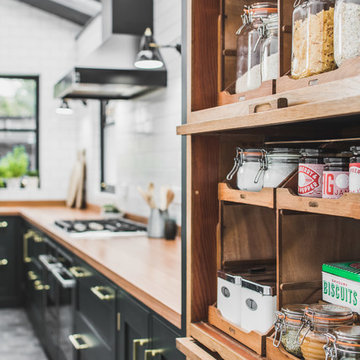
View of a perimeter run of shaker style kitchen cabinets with beaded frames painted in Little Greene Obsidian Green with an Iroko wood worktop and brass d bar handles. White flat, matt metro tiles with dark grey grout fill the wall with an Anglepoise black wall light adding directional lighting either side of a black Falcon cooker hood which sits over a Wolf gas hob and t integrated Neff ovens. A Vintage haberdashery unit has been incorporated into a tall cabinet housing to provide open storage. The flooring consists of Grey, hexagonal, cement encaustic tiles.
Charlie O'Beirne - Lukonic Photography
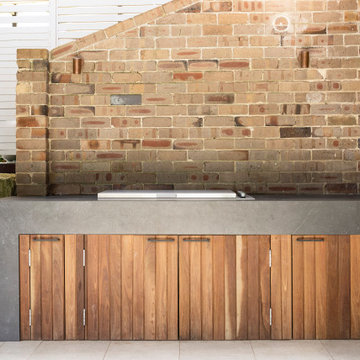
What was once a confused mixture of enclosed rooms, has been logically transformed into a series of well proportioned spaces, which seamlessly flow between formal, informal, living, private and outdoor activities.
Opening up and connecting these living spaces, and increasing access to natural light has permitted the use of a dark colour palette. The finishes combine natural Australian hardwoods with synthetic materials, such as Dekton porcelain and Italian vitrified floor tiles
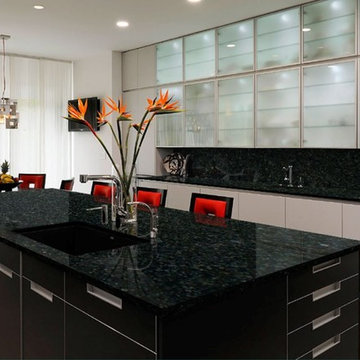
Butterfly Green granite is shown in this project!
Search "Butterfly Greenl" granite, see more granite or other stone options: http://www.stoneaction.com
Learn more about granite to see if it’s right for you:
Granite countertops can last a lifetime. It contains no harmful chemicals and do not emit harmful radiation or gasses. Granite is heat resistant and is one of the most heat-resistant countertops on the market. You can place a hot pan out of the oven directly onto the countertop surface. Experts do recommend the use of a trivet when using appliances that emit heat for long periods of time, such as crockpots. Since the material is so dense, there is a small possibility heating one area of the top and not the entire thing, could cause the countertop to crack.
Granite is scratch resistant. You can cut on it, but it will dull your knives! Granite scores a seven on Moh’s hardness scale.
Granite countertops are considered to be a low maintenance countertop surface. The likelihood of needing to be repaired or resurfaced is low. Granite is a porous material. Most fabricators will apply a sealer to granite countertops before they are installed which will protect them from absorbing liquids too quickly. Many sealers last more than 10 years before needing to be reapplied. When they do need to be reapplied, it is something that most homeowners can do on their own as the process is similar to cleaning. Darker granites are very dense and sometimes don’t even require a sealer.
When it comes to pricing, there are a lot of variables such as edge profile, total square footage, backsplash, etc. Don’t be fooled by the stereotype that all granite is expensive. Lower-range granites will cost less than high-range laminate. Though granite countertops are not considered “low range” in pricing, there are a lot of affordable options.
If you are looking for something truly unique, consider an exotic granite. Some quarries are not easily accessible and/or only able to be quarried for short periods of time throughout the year. If these circumstances exist in a quarry with gorgeous stone, the price will be driven upward.
You won’t find a lot of solid patterns or bright colors, but both do exist. Also, watch for a large range of color and pattern within the same color of stone. It’s always a good idea to view the exact slab(s) that will be fabricated for your kitchen to make sure they are what you expected to see from the sample. Another factor is that many exotic types of granite have huge flowing waves, and a small sample will not be an accurate representation of the whole slab.
Granite countertops are very resistant to chemicals. Acids and bases will not harm the material.
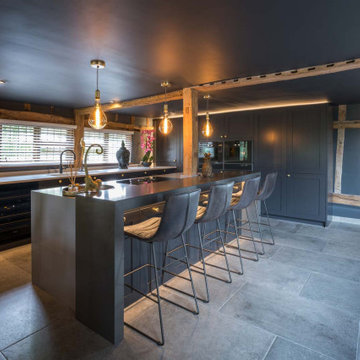
Main kitchen area with island and breakfast bar
Inspiration för stora klassiska grått kök, med en integrerad diskho, skåp i shakerstil, grå skåp, bänkskiva i kvartsit, svarta vitvaror, cementgolv, en köksö och grått golv
Inspiration för stora klassiska grått kök, med en integrerad diskho, skåp i shakerstil, grå skåp, bänkskiva i kvartsit, svarta vitvaror, cementgolv, en köksö och grått golv
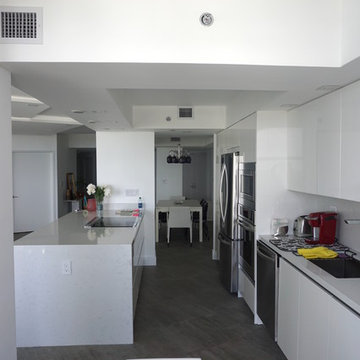
Bild på ett stort funkis kök, med en undermonterad diskho, släta luckor, vita skåp, bänkskiva i kvarts, vitt stänkskydd, stänkskydd i sten, rostfria vitvaror, cementgolv, en köksö och grått golv
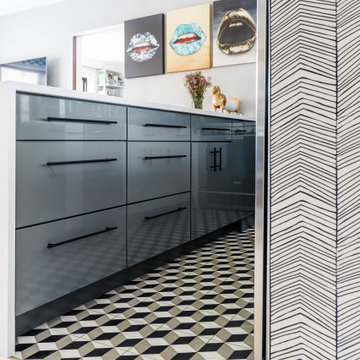
Foto på ett litet eklektiskt vit kök, med släta luckor, vita skåp, bänkskiva i kvarts, grått stänkskydd, rostfria vitvaror, cementgolv och en halv köksö
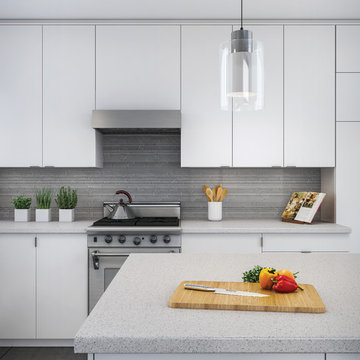
Arborite Arctic Ice Benchtop
Foto på ett funkis kök, med laminatbänkskiva, grått stänkskydd, stänkskydd i glaskakel, rostfria vitvaror, cementgolv, en köksö, grått golv och vita skåp
Foto på ett funkis kök, med laminatbänkskiva, grått stänkskydd, stänkskydd i glaskakel, rostfria vitvaror, cementgolv, en köksö, grått golv och vita skåp
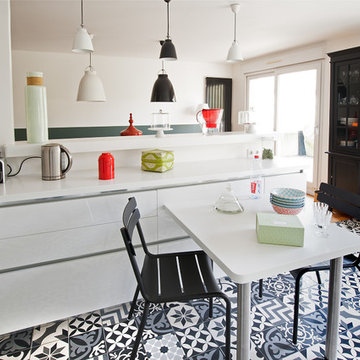
cyril isy schwart
Inspiration för stora moderna vitt kök, med en integrerad diskho, luckor med profilerade fronter, vita skåp, bänkskiva i koppar, cementgolv och vitt golv
Inspiration för stora moderna vitt kök, med en integrerad diskho, luckor med profilerade fronter, vita skåp, bänkskiva i koppar, cementgolv och vitt golv
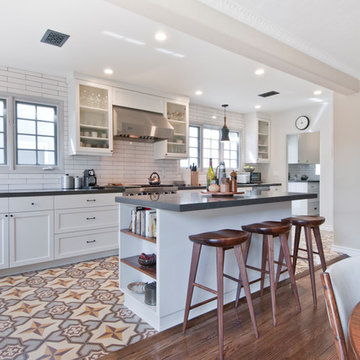
Bild på ett mellanstort vintage kök, med en undermonterad diskho, skåp i shakerstil, vita skåp, bänkskiva i kvartsit, vitt stänkskydd, stänkskydd i keramik, rostfria vitvaror, cementgolv, en köksö och gult golv
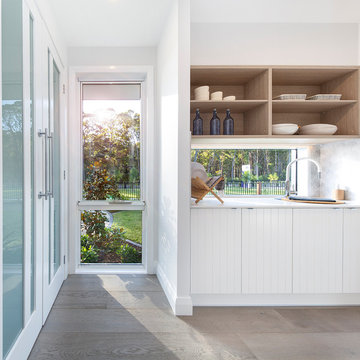
Idéer för att renovera ett stort maritimt vit vitt kök, med en nedsänkt diskho, skåp i shakerstil, vita skåp, bänkskiva i koppar, glaspanel som stänkskydd, vita vitvaror, cementgolv, flera köksöar och grått golv
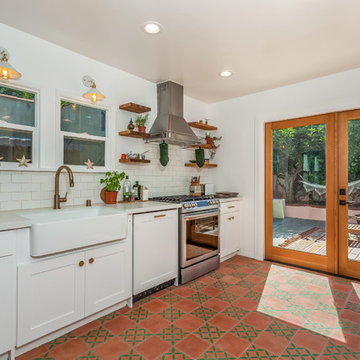
Spanish Kitchen remodeling project in Silver Lake, Ca.
This small (900SF) home featured a very small Spanish looking kitchen where the owners wanted to keep the same style with some contemporary elements
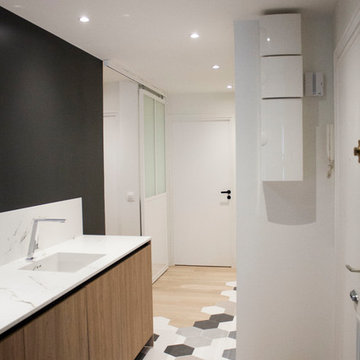
Inspiration för ett litet funkis vit vitt kök, med en integrerad diskho, skåp i ljust trä, bänkskiva i kvarts, svart stänkskydd, stänkskydd i sten, vita vitvaror, cementgolv och flerfärgat golv
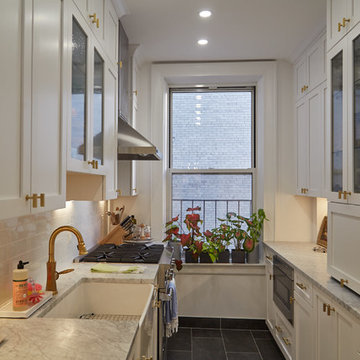
Klassisk inredning av ett grå grått parallellkök, med en rustik diskho, skåp i shakerstil, vita skåp, bänkskiva i kvarts, vitt stänkskydd, stänkskydd i keramik, rostfria vitvaror, cementgolv och grått golv
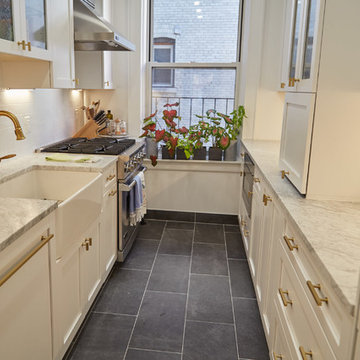
Featuring Custom UltraCraft Cabinetry
Inredning av ett klassiskt mellanstort grå grått parallellkök, med en rustik diskho, skåp i shakerstil, vita skåp, bänkskiva i kvarts, vitt stänkskydd, stänkskydd i keramik, rostfria vitvaror, cementgolv och grått golv
Inredning av ett klassiskt mellanstort grå grått parallellkök, med en rustik diskho, skåp i shakerstil, vita skåp, bänkskiva i kvarts, vitt stänkskydd, stänkskydd i keramik, rostfria vitvaror, cementgolv och grått golv
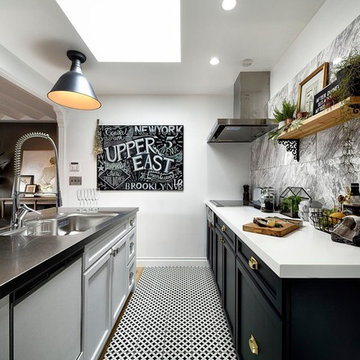
狭小地に建つロフト活用型2階建 NYスタイル
Bild på ett mellanstort vintage kök, med en undermonterad diskho, skåp i shakerstil, vita skåp, bänkskiva i rostfritt stål, grått stänkskydd, stänkskydd i keramik, integrerade vitvaror, cementgolv, en köksö och vitt golv
Bild på ett mellanstort vintage kök, med en undermonterad diskho, skåp i shakerstil, vita skåp, bänkskiva i rostfritt stål, grått stänkskydd, stänkskydd i keramik, integrerade vitvaror, cementgolv, en köksö och vitt golv
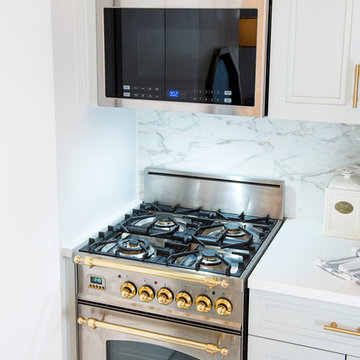
60 tals inredning av ett litet vit vitt kök, med en nedsänkt diskho, luckor med upphöjd panel, grå skåp, bänkskiva i kvartsit, stänkskydd i keramik, rostfria vitvaror, cementgolv och vitt stänkskydd
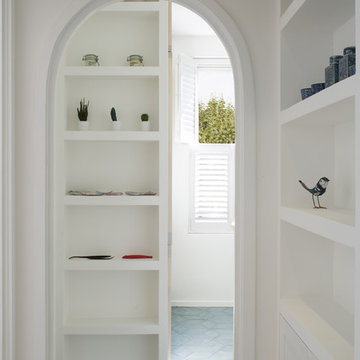
Full length Dinesen wooden floor planks of 5 meters long were brought inside through the window and fitted throughout the flat, except kitchen and bathrooms. Kitchen floor was tiled with beautiful blue Moroccan cement tiles. Kitchen itself was designed in light washed wood and imported from Spain. In order to gain more storage space some of the kitchen units were fitted inside of the existing chimney breast. Kitchen worktop was made in white concrete which worked well with rustic looking cement floor tiles.
fot. Richard Chivers
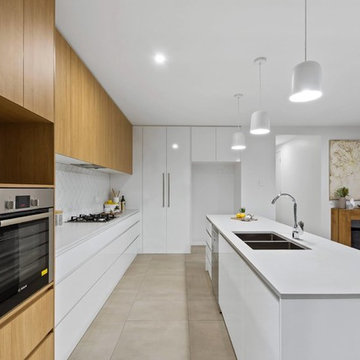
Inspiration för mellanstora moderna kök, med en dubbel diskho, släta luckor, skåp i ljust trä, granitbänkskiva, vitt stänkskydd, stänkskydd i tunnelbanekakel, rostfria vitvaror, cementgolv, en köksö och beiget golv
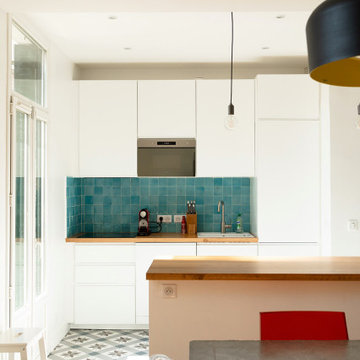
Nos clients, une famille avec deux enfants, ont fait l’acquisition de cette maison datant des années 50 (130 m² sur 3 niveaux).
Le brief : ouvrir les espaces au RDC et créer un 3e étage en aménageant les combles tout en respectant la palette de couleurs bleu et gris clair.
Au RDC - Nos clients souhaitaient un esprit loft. Pour ce faire, nous avons cassé les murs de la cuisine et du salon. Y compris les murs porteurs !
Grâce à l’expertise de nos équipes et d’un ingénieur, la structure repose à présent sur le poteau et la poutre qui traversent la pièce. La poutre, en métal coffré, a été peinte en blanc pour se fondre avec l’ensemble.
Les espaces, bien qu’ouverts, se démarquent. Que ce soit à travers la verrière (création sur-mesure), l’îlot de la cuisine ou encore le sol de carreaux @kerionceramics_ et le parquet.
Avez-vous remarqué ? Au sol, deux types de parquet co-existent. Le parquet en point de Hongrie d'époque était en mauvais état. Une partie n’a pu être restaurée et jouxtait un mur qui a été supprimé. Nous y avons posé un nouveau parquet à l’anglaise pour rattraper le tout.
L’escalier qui mène aux chambres a fait l’objet d’une rénovation totale pour être remis à neuf. Il mène, entre autre, au 3e étage où nous avons récupéré les combes pour créer 2 chambres et 1 SDB pour les enfants. Ceci a demandé un très gros travail : création de rangements/placards sur-mesure sous les combles, isolation, branchements d’eau et d’électricité.
1 731 foton på parallellkök, med cementgolv
10