12 330 foton på parallellkök, med flerfärgad stänkskydd
Sortera efter:
Budget
Sortera efter:Populärt i dag
61 - 80 av 12 330 foton
Artikel 1 av 3
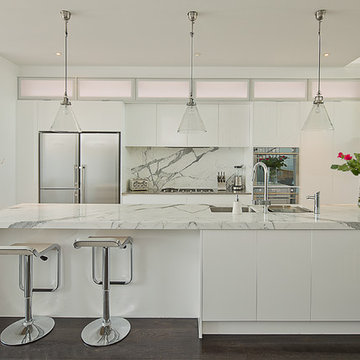
Major renovation of an existing inner city house with beach views. Kitchen, bathrooms, laundry and study area. Colour scheme for the house was based on the Statuario marble benches and splashback in the kitchen - white, charcoal and silver. Multi level home with living room looking over the kitchen towards the city on one side and beach in the other direction. Beautifully book-matched stone benchtop in the kitchen with matching splashback behind a stainless steel bench.
David Simmonds Photography
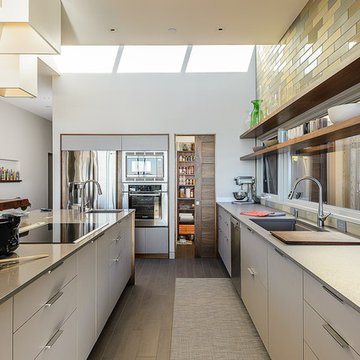
Empire Contracting Inc
707.884.9789
Photos By: Sea Ranch Images
www.searanchimages.com
707.653.6866
Bild på ett 50 tals kök, med rostfria vitvaror, en undermonterad diskho, släta luckor, vita skåp, flerfärgad stänkskydd och stänkskydd i tunnelbanekakel
Bild på ett 50 tals kök, med rostfria vitvaror, en undermonterad diskho, släta luckor, vita skåp, flerfärgad stänkskydd och stänkskydd i tunnelbanekakel
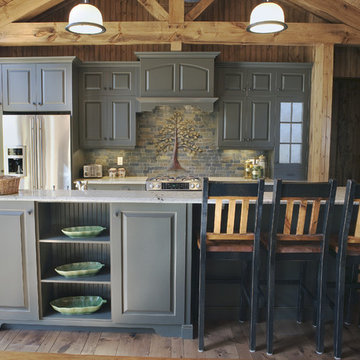
Mountain Luxury Cabin with open beams
Inredning av ett rustikt parallellkök, med luckor med upphöjd panel, grå skåp, flerfärgad stänkskydd, rostfria vitvaror och stänkskydd i skiffer
Inredning av ett rustikt parallellkök, med luckor med upphöjd panel, grå skåp, flerfärgad stänkskydd, rostfria vitvaror och stänkskydd i skiffer
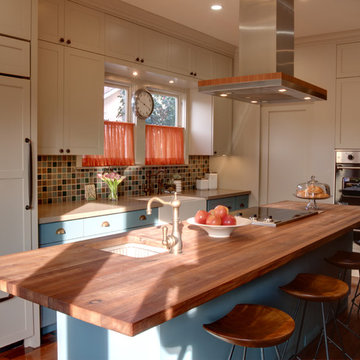
The large island with butcher block countertop is inviting for any occasion.
Bild på ett mellanstort vintage kök, med en rustik diskho, skåp i shakerstil, beige skåp, träbänkskiva, flerfärgad stänkskydd, stänkskydd i keramik, rostfria vitvaror, mellanmörkt trägolv och en köksö
Bild på ett mellanstort vintage kök, med en rustik diskho, skåp i shakerstil, beige skåp, träbänkskiva, flerfärgad stänkskydd, stänkskydd i keramik, rostfria vitvaror, mellanmörkt trägolv och en köksö
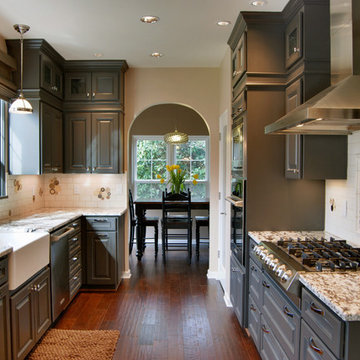
Exempel på ett avskilt klassiskt parallellkök, med en enkel diskho, rostfria vitvaror, luckor med upphöjd panel, grå skåp, granitbänkskiva, flerfärgad stänkskydd och stänkskydd i keramik

Marina Oak Ventura in a Rancho Palos Verdes home, sent by Architect Michelle Anaya.
The Ventura Engineered Hardwood Floor Collection by Hallmark Floors is a gorgeous feature to add to any home. High vaulted ceilings and a contemporary color palette is a spectacular combination with
Photo by Michelle Anaya.

Kitchen is expansive with custom cabinets, black hardware, 2 silver pendant lights, a huge kitchen island with calcutta stone countertops throughout, kitchen appliances, with hidden refrigerator, and finally a hidden pantry.

The in-law suite kitchen could only be in a small corner of the basement. The kitchen design started with the question: how small can this kitchen be? The compact layout was designed to provide generous counter space, comfortable walking clearances, and abundant storage. The bold colors and fun patterns anchored by the warmth of the dark wood flooring create a happy and invigorating space.
SQUARE FEET: 140

This kitchen, in a 1920's Craftsman-style home, was given a fresh new look with a gut renovation that removed the wall between the kitchen and dining room allowing the light to spread through the main level. The homeowner is a fabulous home chef and he can now cook, teach and entertain at the same time.

Foto på ett mycket stort vintage grå kök, med en undermonterad diskho, luckor med infälld panel, blå skåp, bänkskiva i kvarts, flerfärgad stänkskydd, rostfria vitvaror, flera köksöar, brunt golv och mellanmörkt trägolv

This homeowner loved her home and location, but it needed updating and a more efficient use of the condensed space she had for her kitchen.
We were creative in opening the kitchen and a small eat-in area to create a more open kitchen for multiple cooks to work together. We created a coffee station/serving area with floating shelves, and in order to preserve the existing windows, we stepped a base cabinet down to maintain adequate counter prep space. With custom cabinetry reminiscent of the era of this home and a glass tile back splash she loved, we were able to give her the kitchen of her dreams in a home she already loved. We attended a holiday cookie party at her home upon completion, and were able to experience firsthand, multiple cooks in the kitchen and hear the oohs and ahhs from family and friends about the amazing transformation of her spaces.

Inspiration för mellanstora moderna vitt kök, med en undermonterad diskho, släta luckor, vita skåp, bänkskiva i kvarts, flerfärgad stänkskydd, stänkskydd i mosaik, rostfria vitvaror, ljust trägolv, en halv köksö och brunt golv
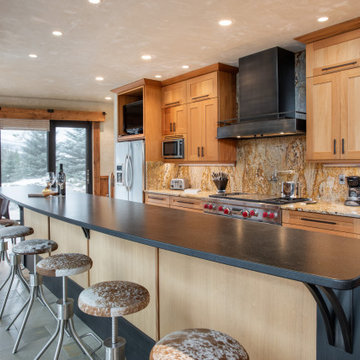
Modern luxury mountain home kitchen
Inspiration för ett mellanstort vintage beige beige kök, med en köksö, skåp i shakerstil, skåp i mellenmörkt trä, flerfärgad stänkskydd och grått golv
Inspiration för ett mellanstort vintage beige beige kök, med en köksö, skåp i shakerstil, skåp i mellenmörkt trä, flerfärgad stänkskydd och grått golv

Midcentury modern kitchen with white kitchen cabinets, solid surface countertops, and tile backsplash. Open shelving is used throughout. The wet bar design includes teal grasscloth. The floors are the original 1950's Saltillo tile. A flush mount vent hood has been used to not obstruct the view.

Foto på ett avskilt, stort funkis vit parallellkök, med en undermonterad diskho, släta luckor, skåp i mellenmörkt trä, bänkskiva i koppar, flerfärgad stänkskydd, stänkskydd i sten, rostfria vitvaror, marmorgolv, en köksö och grått golv

Take a look at this two-story historical design that is both unique and welcoming. This stylized kitchen is full of character and unique elements.
Bild på ett mellanstort vintage vit vitt kök, med släta luckor, blå skåp, bänkskiva i koppar, flerfärgad stänkskydd, stänkskydd i keramik, rostfria vitvaror, en köksö, brunt golv, en enkel diskho och mörkt trägolv
Bild på ett mellanstort vintage vit vitt kök, med släta luckor, blå skåp, bänkskiva i koppar, flerfärgad stänkskydd, stänkskydd i keramik, rostfria vitvaror, en köksö, brunt golv, en enkel diskho och mörkt trägolv

In this kitchen, we removed walls and created a vaulted ceiling to open up this room. We installed Waypoint Living Spaces Maple Honey with Cherry Slate cabinets. The countertop is Baltic Brown granite.

Vivian Johnson
Exempel på ett litet 60 tals grå grått kök, med luckor med infälld panel, vita skåp, flerfärgad stänkskydd, stänkskydd i mosaik, rostfria vitvaror, en halv köksö, bänkskiva i koppar, mörkt trägolv och brunt golv
Exempel på ett litet 60 tals grå grått kök, med luckor med infälld panel, vita skåp, flerfärgad stänkskydd, stänkskydd i mosaik, rostfria vitvaror, en halv köksö, bänkskiva i koppar, mörkt trägolv och brunt golv
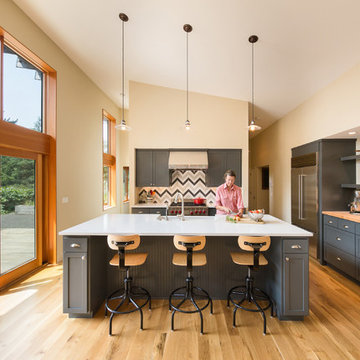
modern farmhouse
Dundee, OR
type: custom home + ADU
status: built
credits
design: Matthew O. Daby - m.o.daby design
interior design: Angela Mechaley - m.o.daby design
construction: Cellar Ridge Construction / homeowner
landscape designer: Bryan Bailey - EcoTone / homeowner
photography: Erin Riddle - KLIK Concepts
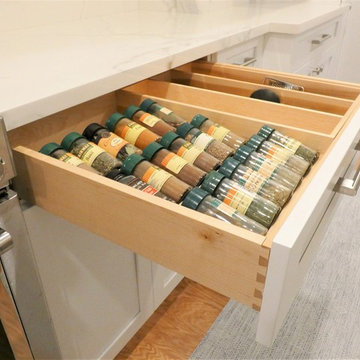
Inspiration för ett avskilt, mellanstort funkis parallellkök, med vita skåp, flerfärgad stänkskydd, stänkskydd i marmor, rostfria vitvaror och ljust trägolv
12 330 foton på parallellkök, med flerfärgad stänkskydd
4