24 533 foton på parallellkök, med grått stänkskydd
Sortera efter:
Budget
Sortera efter:Populärt i dag
121 - 140 av 24 533 foton
Artikel 1 av 3
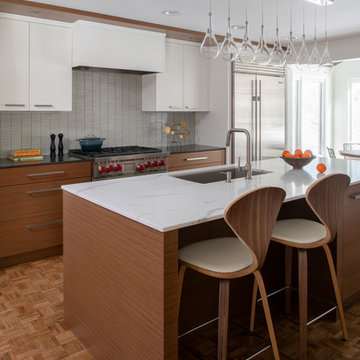
There is no shortage of textures in this space! In addition to the clean, simple color palette, this kitchen features a variety of different patterns and textures through the cabinetry, flooring, and backsplash.
Scott Amundson Photography, LLC

Soft-close drawer glides allow for easy access to your pots and pans.
Foto på ett stort vintage grå kök, med en undermonterad diskho, skåp i shakerstil, grå skåp, bänkskiva i kvartsit, grått stänkskydd, stänkskydd i mosaik, rostfria vitvaror, mellanmörkt trägolv, en halv köksö och brunt golv
Foto på ett stort vintage grå kök, med en undermonterad diskho, skåp i shakerstil, grå skåp, bänkskiva i kvartsit, grått stänkskydd, stänkskydd i mosaik, rostfria vitvaror, mellanmörkt trägolv, en halv köksö och brunt golv
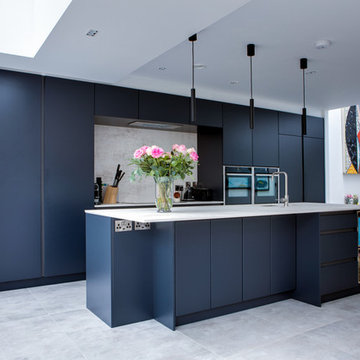
Bild på ett mellanstort funkis grå grått kök, med en nedsänkt diskho, släta luckor, blå skåp, bänkskiva i kvartsit, grått stänkskydd, stänkskydd i sten, rostfria vitvaror, klinkergolv i porslin, en köksö och grått golv
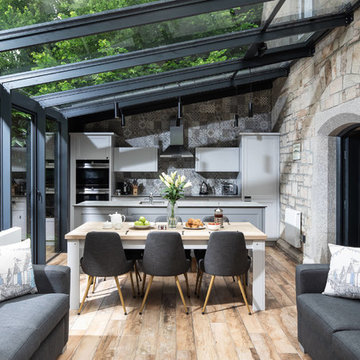
Idéer för ett klassiskt parallellkök, med skåp i shakerstil, grå skåp, grått stänkskydd, integrerade vitvaror, mellanmörkt trägolv, en köksö och brunt golv
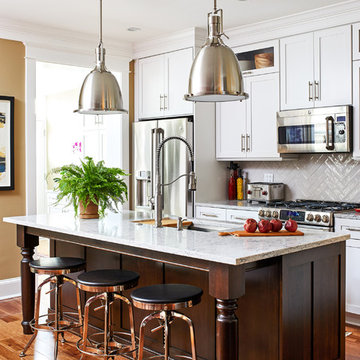
Idéer för ett klassiskt vit parallellkök, med en integrerad diskho, skåp i shakerstil, vita skåp, grått stänkskydd, mellanmörkt trägolv, en köksö och brunt golv

Idéer för ett litet klassiskt vit kök, med brunt golv, grå skåp, grått stänkskydd, rostfria vitvaror, en köksö, luckor med infälld panel, stänkskydd i mosaik och mellanmörkt trägolv

Inredning av ett klassiskt avskilt, litet vit vitt parallellkök, med en rustik diskho, skåp i shakerstil, vita skåp, granitbänkskiva, grått stänkskydd, stänkskydd i marmor, integrerade vitvaror, mörkt trägolv och brunt golv

CA Keramik Perla
Idéer för ett stort modernt svart kök, med en nedsänkt diskho, stänkskydd i keramik, svarta vitvaror, betonggolv, flera köksöar, svart golv, släta luckor, grå skåp och grått stänkskydd
Idéer för ett stort modernt svart kök, med en nedsänkt diskho, stänkskydd i keramik, svarta vitvaror, betonggolv, flera köksöar, svart golv, släta luckor, grå skåp och grått stänkskydd
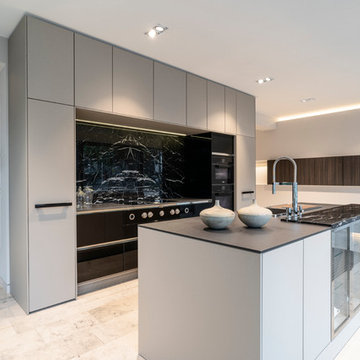
Modern inredning av ett stort svart svart kök, med en nedsänkt diskho, släta luckor, grå skåp, bänkskiva i koppar, grått stänkskydd, svarta vitvaror, marmorgolv, en köksö och beiget golv

Spacecrafting
Bild på ett mellanstort vintage vit vitt kök, med en undermonterad diskho, släta luckor, grå skåp, bänkskiva i kvarts, grått stänkskydd, stänkskydd i glaskakel, rostfria vitvaror, mellanmörkt trägolv, en halv köksö och brunt golv
Bild på ett mellanstort vintage vit vitt kök, med en undermonterad diskho, släta luckor, grå skåp, bänkskiva i kvarts, grått stänkskydd, stänkskydd i glaskakel, rostfria vitvaror, mellanmörkt trägolv, en halv köksö och brunt golv

Leslie Murchie
Exempel på ett retro grå grått kök, med släta luckor, skåp i mellenmörkt trä, bänkskiva i kvartsit, grått stänkskydd, stänkskydd i glaskakel, mellanmörkt trägolv, en köksö, brunt golv och en undermonterad diskho
Exempel på ett retro grå grått kök, med släta luckor, skåp i mellenmörkt trä, bänkskiva i kvartsit, grått stänkskydd, stänkskydd i glaskakel, mellanmörkt trägolv, en köksö, brunt golv och en undermonterad diskho
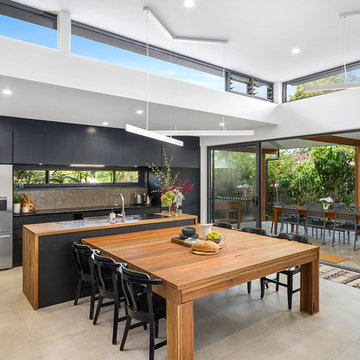
Element Photography
Kitchen and dining area
Inspiration för moderna brunt kök, med släta luckor, svarta skåp, träbänkskiva, grått stänkskydd, rostfria vitvaror, en köksö och beiget golv
Inspiration för moderna brunt kök, med släta luckor, svarta skåp, träbänkskiva, grått stänkskydd, rostfria vitvaror, en köksö och beiget golv
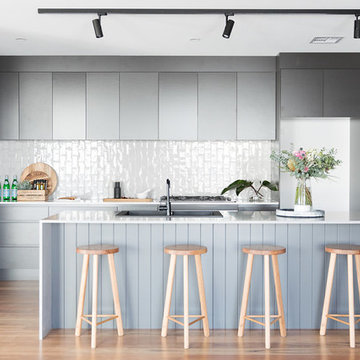
For this new family home, the interior design aesthetic was modern neutrals. Lots of bold charcoals, black, pale greys and whites, paired with timeless materials of timber, stone and concrete. A sophisticated and timeless interior. Interior design and styling by Studio Black Interiors. Built by R.E.P Building. Photography by Thorson Photography.
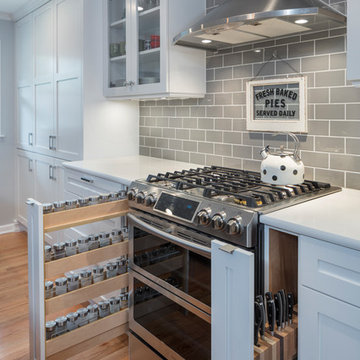
This tiny kitchen was barely usable by a busy mom with 3 young kids. We were able to remove two walls and open the kitchen into an unused space of the home and make this the focal point of the home the clients had always dreamed of! Hidden on the back side of this peninsula are 3 cubbies, one for each child to store their backpacks and lunch boxes for school. The fourth cubby contains a charging station for the families electronics.
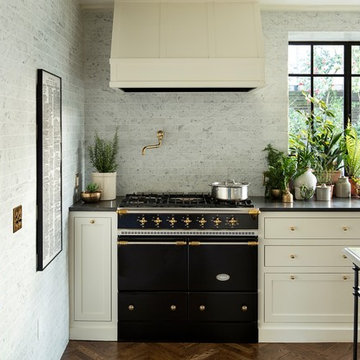
Bild på ett stort vintage kök, med skåp i shakerstil, vita skåp, bänkskiva i kvarts, grått stänkskydd, stänkskydd i marmor, svarta vitvaror, mörkt trägolv, en köksö och brunt golv
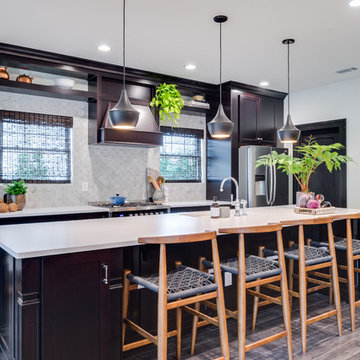
3 pendants over island xcustom wood floor xhardwood floor xmedium hardwood flooring xmedium hardwood floors xmedium wood floor xmedium wood flooring xmohawk flooring xMohawk floors xmohawk hardwood floor xMohawk Hardwood Flooring xmohawk wood floor xmohawk wood flooring xrustic medium floor xwood custom flooring xwood flooring xwooden floors x
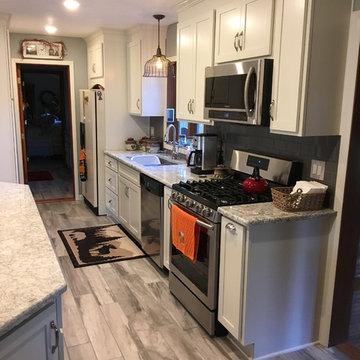
Inspiration för ett mellanstort lantligt grå grått kök, med skåp i shakerstil, vita skåp, bänkskiva i kvarts, grått stänkskydd, stänkskydd i keramik, rostfria vitvaror, klinkergolv i porslin, grått golv, en undermonterad diskho och en köksö
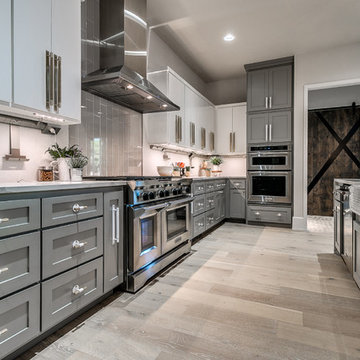
Idéer för mellanstora vintage kök, med en rustik diskho, skåp i shakerstil, grå skåp, marmorbänkskiva, grått stänkskydd, stänkskydd i stenkakel, rostfria vitvaror, ljust trägolv, en köksö och beiget golv

The Challenge
This beautiful waterfront home was begging for an update. Our clients wanted a contemporary design with modern finishes. They craved improved functionality in the kitchen, hardwood flooring in the living areas, and a spacious walk-in closet in the master bathroom. With two children in school, our clients also needed the project completed during their summer vacation – leaving a slim 90 days for the entire remodel. Could we do it? …Challenge accepted!
Our Solution
With their active summer travel schedule, our clients elected to vacate their home for the duration of the project. This was ideal for the intrusive nature of the scope of work.
In preparation, our design team created a project plan to suit our client’s needs. With such a clear timeline, we were able to select and order long-lead items in plenty of time for the project start date.
In the kitchen, we rearranged the layout to provide superior ventilation for the cooktop on the exterior wall. We added two large storage cabinets with glass doors, accented by a sleek mosaic backsplash of glass tile. We also incorporated a large contemporary waterfall island into the room. With seating at one end, the island provides both increased functionality and an eye-catching focal point for the center of the room. On the interior wall of the kitchen, we maximized storage with a wall of built-in cabinetry – complete with pullout pantry cabinets, a double oven, and a large stainless refrigerator.
Our clients wisely chose rich, dark-colored wood flooring to add warmth to the contemporary design. After installing the flooring in the kitchen, we brought it into the main living areas as well. In the great room, we wrapped the existing gas fireplace in a neutral stack stone. The effect of the stone on the media and window wall is breathtaking.
In the master bathroom, we expanded the closet by pushing the wall back into the adjacent pass-through hallway. The new walk-in closet now includes an impressive closet organization system.
Returning to the master bathroom, we removed the single vanity and repositioned the toilet, allowing for a new, curb-less glass shower and a his-and-hers vanity. The entire vanity and shower wall is finished in white 12×24 porcelain tile. The vertical glass mosaic accent band and backlit floating mirrors add to the clean, modern style. To the left of the master bathroom entry, we even added a matching make-up area.
Finally, we installed a number of elegant enhancements in the remaining rooms. The clients chose a bronze metal relief accent wall as well as some colorful finishes and artwork for the entry and hallway.
Exceptional Results
Our clients were simply thrilled with the final product! Not only did they return from their summer vacation to a gorgeous home remodel, but we concluded the project a full week ahead of schedule. As a result, the family was able to move in sooner than planned, giving them plenty of time to acclimate to the renovated space before their kids returned to school. Ultimately, we provided the outstanding results and customer experience that our clients had been searching for.
“We met with many other contractors leading up to signing with Progressive Design Build. When we met Mike, we finally felt safe. We had heard so many horror stories about contractors! Progressive was the best move we could have made. They made our dream house become a reality. Vernon was in charge of our project and everything went better than we expected. Our project was completed earlier than expected, too. Our questions and concerns were dealt with quickly and professionally, the job site was always clean, and all subs were friendly and professional. We had a wonderful experience with Progressive Design Build. We’re so grateful we found them.” – The Mader Family
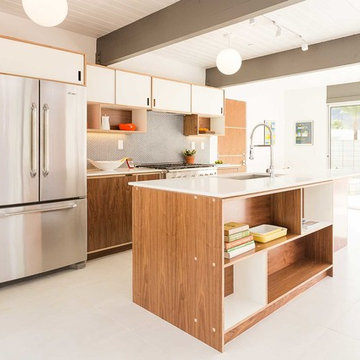
Bild på ett mellanstort 50 tals kök, med en undermonterad diskho, släta luckor, vita skåp, rostfria vitvaror, en köksö, vitt golv, bänkskiva i kvarts, grått stänkskydd, stänkskydd i mosaik och klinkergolv i porslin
24 533 foton på parallellkök, med grått stänkskydd
7