24 500 foton på parallellkök, med grått stänkskydd
Sortera efter:
Budget
Sortera efter:Populärt i dag
161 - 180 av 24 500 foton
Artikel 1 av 3
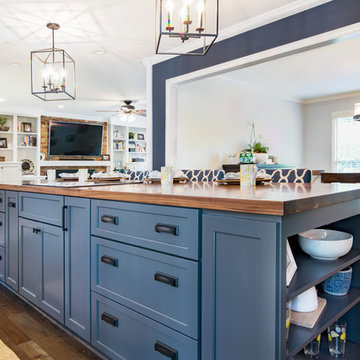
Krista Cox Studios
Inspiration för ett mellanstort maritimt grå grått kök, med en enkel diskho, släta luckor, bänkskiva i kvarts, grått stänkskydd, stänkskydd i marmor, rostfria vitvaror, mörkt trägolv, en köksö och brunt golv
Inspiration för ett mellanstort maritimt grå grått kök, med en enkel diskho, släta luckor, bänkskiva i kvarts, grått stänkskydd, stänkskydd i marmor, rostfria vitvaror, mörkt trägolv, en köksö och brunt golv

The old kitchen and pantry spaces were combined to create this spacious work area for the owner who is a renowned chef. Robert Vente Photography
Inspiration för ett avskilt, mellanstort vintage grå grått parallellkök, med en rustik diskho, skåp i shakerstil, vita skåp, marmorbänkskiva, grått stänkskydd, stänkskydd i marmor, rostfria vitvaror, vinylgolv och flerfärgat golv
Inspiration för ett avskilt, mellanstort vintage grå grått parallellkök, med en rustik diskho, skåp i shakerstil, vita skåp, marmorbänkskiva, grått stänkskydd, stänkskydd i marmor, rostfria vitvaror, vinylgolv och flerfärgat golv
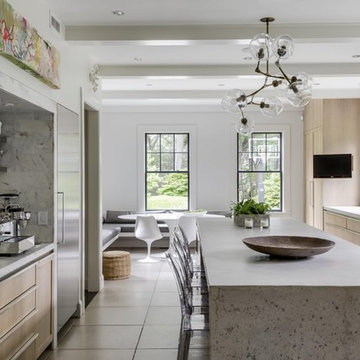
Foto på ett funkis grå kök, med luckor med infälld panel, skåp i ljust trä, bänkskiva i betong, grått stänkskydd, rostfria vitvaror, en köksö och grått golv
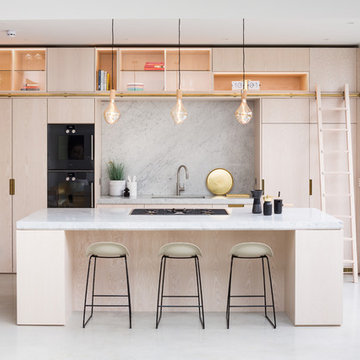
Adam Scott
Idéer för att renovera ett avskilt, mellanstort funkis parallellkök, med en undermonterad diskho, släta luckor, skåp i ljust trä, marmorbänkskiva, grått stänkskydd, stänkskydd i marmor, svarta vitvaror, en köksö och vitt golv
Idéer för att renovera ett avskilt, mellanstort funkis parallellkök, med en undermonterad diskho, släta luckor, skåp i ljust trä, marmorbänkskiva, grått stänkskydd, stänkskydd i marmor, svarta vitvaror, en köksö och vitt golv
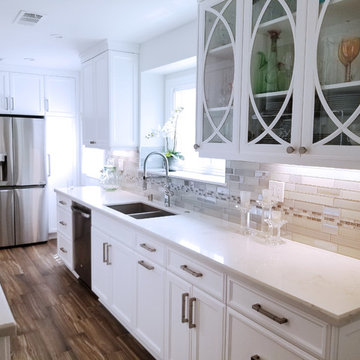
A small galley kitchen in a standard LA home is a common sight in Los Angeles.
The wall between the laundry room and the kitchen was removed to create one big open space.
The placement of all large appliances ( Fridge, Washer\Dryer and Double oven) on a single full height built-in cabinets wall opened up all the rest of the space to be more airy and practical.
The custom made cabinets are in a traditional manner with white finish and some glass doors to allow a good view of the good chinaware.
The floors are done with wood looking tile and color matched to the dark oak floors of the rest of the house to create a continuality of colors.
The backsplash is comprised of two different glass tiles, the larger pieces as the main tile and a small brick glass as the deco line.
The counter top is finished with a beveled edge for a touch of modern look.

The client hired Swati Goorha Designs after they downsized from a 5 bedroom house to a smaller fixer-upper in Scotch Plains NJ. The main pain point of the house was an awkward circulation flow and a tiny dated kitchen. Our clients love cooking and entertain often. The small kitchen was crowded with just two people in it, lacked ample prep space and storage. Additionally, there was no direct access to the kitchen from the main entrance. In order to get to the “Sitting room” the clients had to circulate through a tiny powder room off of the entry. The client had to circulate through the Living room, the formal Dining Room, to finally arrive at the Kitchen. The entire space was awkward, choppy and dark.
We assessed the existing space, our clients needs and wants, and designed a utilitarian kitchen to fit the client’s lifestyle, their entertaining habits, and their aesthetic sensibilities. We knocked down the wall between the kitchen and the family room to open the area, and made the entire space into one large kitchen. We designed an unusual custom angled island to maximize the use of space without infringing the circulation or the usability of the kitchen. The island can now accommodate 3-4 people for an intimate dinner or function as a food setup area for larger parties. The island also provides extra storage. We used dark kitchen cabinets with light backsplash, countertops, and floor to brighten the space and hide the inevitable pet hair from clients four dogs.
We moved the Dining Room into the earlier Sitting room. In order to improve the circulation in the home, we closed the entry through the powder room and knocked out a coat closet. This allowed direct access to the kitchen and created a more open and easy flowing space. Now the entire house is a bright, light-filled space, with natural light and open circulation. Our client’s needs and wants have been satisfied!

Rory Corrigan
Inspiration för stora moderna kök, med en köksö, släta luckor, svarta skåp, grått stänkskydd, glaspanel som stänkskydd, svarta vitvaror och grått golv
Inspiration för stora moderna kök, med en köksö, släta luckor, svarta skåp, grått stänkskydd, glaspanel som stänkskydd, svarta vitvaror och grått golv
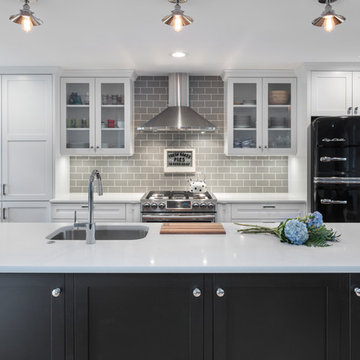
This tiny kitchen was barely usable by a busy mom with 3 young kids. We were able to remove two walls and open the kitchen into an unused space of the home and make this the focal point of the home the clients had always dreamed of! Hidden on the back side of this peninsula are 3 cubbies, one for each child to store their backpacks and lunch boxes for school. The fourth cubby contains a charging station for the families electronics.
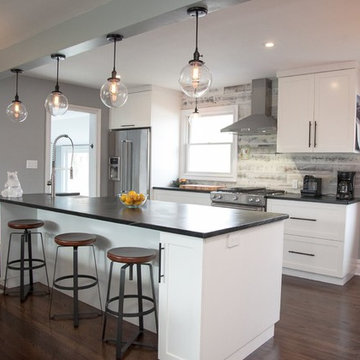
Dawkins Development Group | NY Contractor | Design-Build Firm
Idéer för ett mellanstort modernt kök, med en rustik diskho, skåp i shakerstil, vita skåp, bänkskiva i kvarts, grått stänkskydd, stänkskydd i trä, rostfria vitvaror, mörkt trägolv, en köksö och brunt golv
Idéer för ett mellanstort modernt kök, med en rustik diskho, skåp i shakerstil, vita skåp, bänkskiva i kvarts, grått stänkskydd, stänkskydd i trä, rostfria vitvaror, mörkt trägolv, en köksö och brunt golv
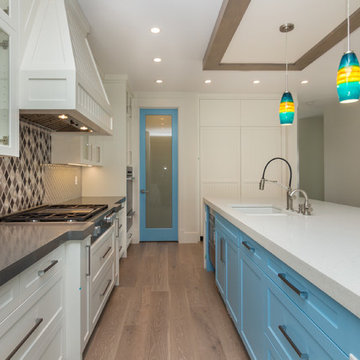
Bild på ett stort funkis kök, med en dubbel diskho, skåp i shakerstil, vita skåp, bänkskiva i kvarts, grått stänkskydd, stänkskydd i keramik, integrerade vitvaror, ljust trägolv, en köksö och grått golv
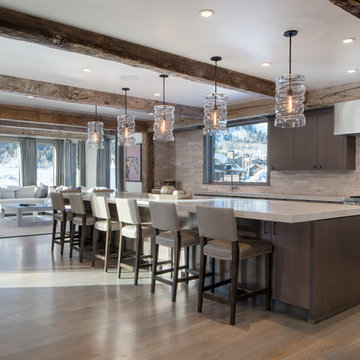
Rustik inredning av ett parallellkök, med släta luckor, skåp i mörkt trä, grått stänkskydd, rostfria vitvaror, mörkt trägolv, en köksö och brunt golv
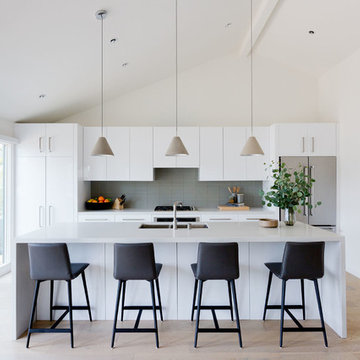
Kitchen
Idéer för små funkis vitt kök, med släta luckor, vita skåp, grått stänkskydd, rostfria vitvaror, ljust trägolv, en köksö, beiget golv, en undermonterad diskho, bänkskiva i kvarts och stänkskydd i glaskakel
Idéer för små funkis vitt kök, med släta luckor, vita skåp, grått stänkskydd, rostfria vitvaror, ljust trägolv, en köksö, beiget golv, en undermonterad diskho, bänkskiva i kvarts och stänkskydd i glaskakel
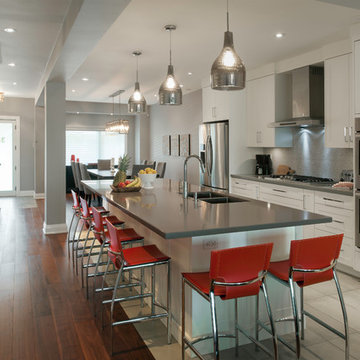
Rebecca Purdy Design | Toronto Interior Design | Entire Home Renovation | Architect Endes Design Inc. | Contractor Doug Householder | Photography Leeworkstudio, Katrina Lee
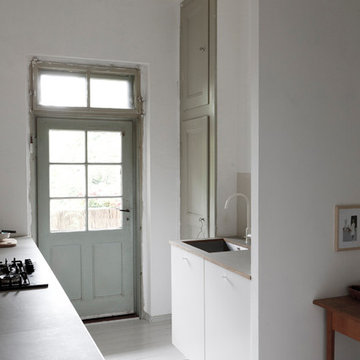
Matthias Hiller / STUDIO OINK
Inredning av ett minimalistiskt avskilt, litet parallellkök, med en undermonterad diskho, släta luckor, vita skåp, grått stänkskydd, stänkskydd i kalk, rostfria vitvaror, mellanmörkt trägolv och grått golv
Inredning av ett minimalistiskt avskilt, litet parallellkök, med en undermonterad diskho, släta luckor, vita skåp, grått stänkskydd, stänkskydd i kalk, rostfria vitvaror, mellanmörkt trägolv och grått golv
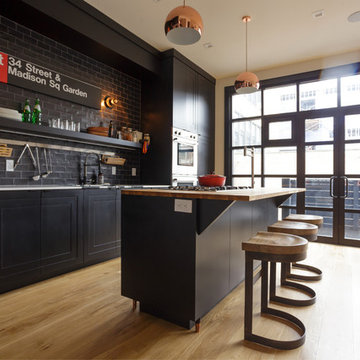
Bild på ett mellanstort industriellt kök, med en undermonterad diskho, skåp i shakerstil, svarta skåp, träbänkskiva, grått stänkskydd, stänkskydd i tunnelbanekakel, rostfria vitvaror, ljust trägolv och en köksö
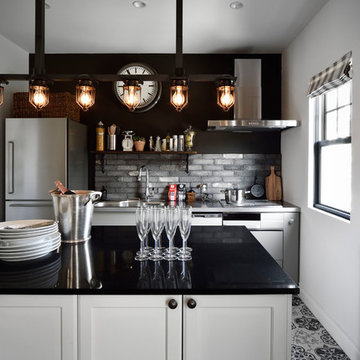
Nordisk inredning av ett parallellkök, med luckor med infälld panel, vita skåp, grått stänkskydd, en köksö och flerfärgat golv

Modern inredning av ett litet grå grått kök, med släta luckor, svarta skåp, bänkskiva i betong, grått stänkskydd, rostfria vitvaror, ljust trägolv, en köksö och beiget golv
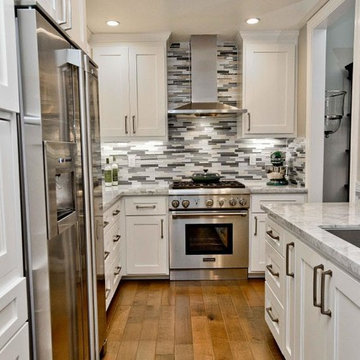
Foto på ett avskilt, mellanstort vintage parallellkök, med en undermonterad diskho, skåp i shakerstil, vita skåp, marmorbänkskiva, grått stänkskydd, stänkskydd i stickkakel, rostfria vitvaror, ljust trägolv och en halv köksö
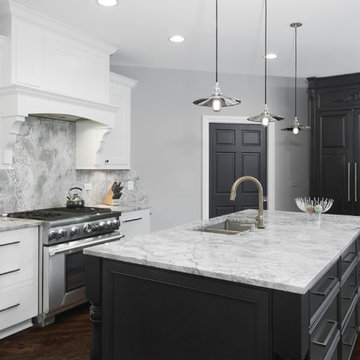
Exempel på ett avskilt, stort klassiskt parallellkök, med en undermonterad diskho, släta luckor, vita skåp, grått stänkskydd, rostfria vitvaror, en köksö, marmorbänkskiva, stänkskydd i sten och mörkt trägolv
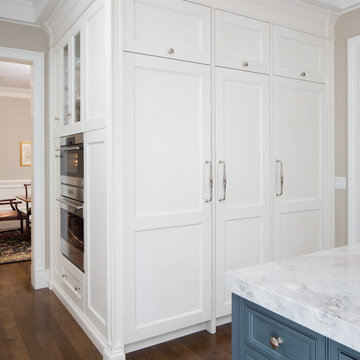
Keith Gegg / Gegg Media
Klassisk inredning av ett stort kök, med en dubbel diskho, luckor med profilerade fronter, vita skåp, granitbänkskiva, grått stänkskydd, stänkskydd i keramik, integrerade vitvaror, mellanmörkt trägolv och en köksö
Klassisk inredning av ett stort kök, med en dubbel diskho, luckor med profilerade fronter, vita skåp, granitbänkskiva, grått stänkskydd, stänkskydd i keramik, integrerade vitvaror, mellanmörkt trägolv och en köksö
24 500 foton på parallellkök, med grått stänkskydd
9