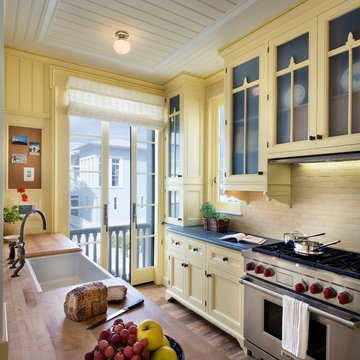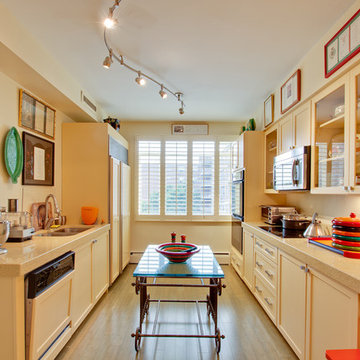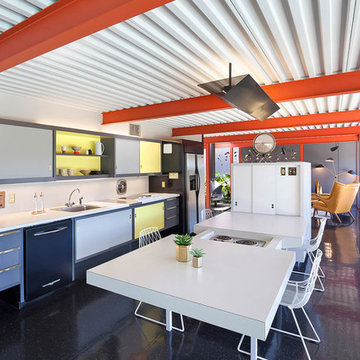750 foton på parallellkök, med gula skåp
Sortera efter:
Budget
Sortera efter:Populärt i dag
1 - 20 av 750 foton
Artikel 1 av 3

Otto Ruano
Klassisk inredning av ett litet kök, med en undermonterad diskho, skåp i shakerstil, gula skåp, bänkskiva i täljsten, vitt stänkskydd, stänkskydd i tunnelbanekakel, rostfria vitvaror, mellanmörkt trägolv och en halv köksö
Klassisk inredning av ett litet kök, med en undermonterad diskho, skåp i shakerstil, gula skåp, bänkskiva i täljsten, vitt stänkskydd, stänkskydd i tunnelbanekakel, rostfria vitvaror, mellanmörkt trägolv och en halv köksö

What a transformation! We first enlarged the opening from the dining area and kitchen to bring the two spaces together.
We were able to take out the soffit in the kitchen and used cabinets to the ceiling making the space feel larger.
The curved countertop extends into the dining room area providing a place to sit for morning coffee and a chat with the cook!

1940s style kitchen remodel, complete with hidden appliances, authentic lighting, and a farmhouse style sink. Photography done by Pradhan Studios Photography.

Photography: Shania Shegeden. Oozing luxury and glamour this kitchen is a modern take on the traditional Shaker style. Featuring stunning Gaggenau appliances throughout, Caesarstone Statuario Maximus benchtops and splashback and Shaker style cabinetry in matte white and black; this is a kitchen that demands attention.
A metallic sink and new Bright Brass cornet handles add luxury to the timeless design and the generous butler’s pantry offers generous storage, open shelving, coffee machine and integrated dishwasher.
Featuring:
•Cabinetry: Sierra White Matt & Black Matt
•Benchtops: Caesarstone Statuario Maximus 20mm pencil edge (back run) & 40mm pencil edge (Island)
•Splashback: Caesarstone Statuario Maximus
•Handles: 22-K-102 Bright Brass cornet
•Accessories: Oliveri Spectra Gold sink, Tall Brass Deluxe tap, Stainless steel cutlery tray, Internal Drawers, Le mans corner pull out unit, Stainless steel pull out wire baskets, Bin
•Gaggenau Appliances

Peter Aaron
Bild på ett maritimt parallellkök, med en rustik diskho, luckor med infälld panel, gula skåp, träbänkskiva, beige stänkskydd, rostfria vitvaror och mellanmörkt trägolv
Bild på ett maritimt parallellkök, med en rustik diskho, luckor med infälld panel, gula skåp, träbänkskiva, beige stänkskydd, rostfria vitvaror och mellanmörkt trägolv

Loyd Carter Photography
Rustik inredning av ett mycket stort kök, med en rustik diskho, luckor med upphöjd panel, gula skåp, granitbänkskiva, beige stänkskydd, stänkskydd i stenkakel, rostfria vitvaror, betonggolv och en köksö
Rustik inredning av ett mycket stort kök, med en rustik diskho, luckor med upphöjd panel, gula skåp, granitbänkskiva, beige stänkskydd, stänkskydd i stenkakel, rostfria vitvaror, betonggolv och en köksö

Appealing, joyful and functional.
The kitchen now includes features such as soapstone counter tops, custom made soapstone farm sink, custom cabinets, hand made Mexican marble finished concrete floor tile.
See more info and photos at...
http://www.homeworkremodels.net/historic-kitchen-remodel.html

Mustard color cabinets with copper and teak countertops. Basque slate floor from Ann Sacks Tile. Project Location Batavia, IL
Inredning av ett lantligt avskilt, litet röd rött parallellkök, med en rustik diskho, gula skåp, bänkskiva i akrylsten, gult stänkskydd, integrerade vitvaror, skiffergolv och skåp i shakerstil
Inredning av ett lantligt avskilt, litet röd rött parallellkök, med en rustik diskho, gula skåp, bänkskiva i akrylsten, gult stänkskydd, integrerade vitvaror, skiffergolv och skåp i shakerstil

Bild på ett eklektiskt svart svart parallellkök, med en nedsänkt diskho, släta luckor, gula skåp och svart golv

Clean lines and a refined material palette transformed the Moss Hill House master bath into an open, light-filled space appropriate to its 1960 modern character.
Underlying the design is a thoughtful intent to maximize opportunities within the long narrow footprint. Minimizing project cost and disruption, fixture locations were generally maintained. All interior walls and existing soaking tub were removed, making room for a large walk-in shower. Large planes of glass provide definition and maintain desired openness, allowing daylight from clerestory windows to fill the space.
Light-toned finishes and large format tiles throughout offer an uncluttered vision. Polished marble “circles” provide textural contrast and small-scale detail, while an oak veneered vanity adds additional warmth.
In-floor radiant heat, reclaimed veneer, dimming controls, and ample daylighting are important sustainable features. This renovation converted a well-worn room into one with a modern functionality and a visual timelessness that will take it into the future.
Photographed by: place, inc

Anne Schwartz
Idéer för ett mellanstort modernt kök, med släta luckor, gula skåp, vitt stänkskydd, stänkskydd i marmor, en köksö, brunt golv, en dubbel diskho, rostfria vitvaror och ljust trägolv
Idéer för ett mellanstort modernt kök, med släta luckor, gula skåp, vitt stänkskydd, stänkskydd i marmor, en köksö, brunt golv, en dubbel diskho, rostfria vitvaror och ljust trägolv

The kitchen and dining rooms open out onto the deck. Photo by Tatjana Plitt.
Modern inredning av ett kök, med släta luckor, gula skåp, gult stänkskydd, stänkskydd i tunnelbanekakel, mellanmörkt trägolv, en köksö och brunt golv
Modern inredning av ett kök, med släta luckor, gula skåp, gult stänkskydd, stänkskydd i tunnelbanekakel, mellanmörkt trägolv, en köksö och brunt golv

Basement Georgian kitchen with black limestone, yellow shaker cabinets and open and freestanding kitchen island. War and cherry marble, midcentury accents, leading onto a dining room.

Designed by Connie Siegel of Reico Kitchen & Bath's Elkridge, MD location, this modern transitional kitchen design features Woodharbor cabinetry in Madison with a Buttermilk Yellow finish.

Inspiration för ett avskilt, litet lantligt parallellkök, med en dubbel diskho, luckor med profilerade fronter, gula skåp, granitbänkskiva, brunt stänkskydd, färgglada vitvaror och mörkt trägolv

Creating access to a new outdoor balcony, architect Mary Cerrone replaced the window with a full-pane glass door. The challenge of a narrow thoroughfare was overcome by implementing a sliding screen, which when opened slides into a pocket behind the refrigerator.
By placing a focal point of bright color in the doorway, the room gains a feeling of greater depth, while the dying process of the wood mirrors that of the cabinetry.
Door Hardware: Flat Track Series, barndoorhardware.com
Photo: Adrienne DeRosa Photography © 2013 Houzz
Design: Mary Cerrone

Photo Credit: Sabrina Huang
Idéer för att renovera ett 60 tals vit vitt kök, med en undermonterad diskho, släta luckor, gula skåp, grått stänkskydd, svarta vitvaror, en köksö och svart golv
Idéer för att renovera ett 60 tals vit vitt kök, med en undermonterad diskho, släta luckor, gula skåp, grått stänkskydd, svarta vitvaror, en köksö och svart golv

Exempel på ett modernt vit vitt kök, med släta luckor, gula skåp, bänkskiva i koppar, vitt stänkskydd och en köksö

Kitchen with stainless steel counters and integral backsplash. New extensive building renovation with passive house sliding doors and strategies.
Idéer för funkis grått parallellkök, med släta luckor, gula skåp, grått stänkskydd, ljust trägolv, en köksö, beiget golv och integrerade vitvaror
Idéer för funkis grått parallellkök, med släta luckor, gula skåp, grått stänkskydd, ljust trägolv, en köksö, beiget golv och integrerade vitvaror

A wide shot, showing just how much storage is gained with a pull out pantry. Items are covered and out of the way, but easily accessible from both sides of the cabinet. Fewer lost cans!
Photos by Aaron Ziltener
750 foton på parallellkök, med gula skåp
1