14 856 foton på parallellkök, med klinkergolv i keramik
Sortera efter:
Budget
Sortera efter:Populärt i dag
121 - 140 av 14 856 foton
Artikel 1 av 3

This homeowner lived on a very prominent golf course and wanted to feel like he was on the putting green of the 9th hole while standing at his family room window. The existing layout of the home had the garage enjoying that view with the outdated dining room, family room and kitchen further back on the lot. We completely demoed the garage and a section of the home, allowing us to design and build with that view in mind. The completed project has the family room at the back of the home with a gorgeous view of the golf course from two large curved bay windows. A new fireplace with custom cabinetry and shelf niches and coffered high ceilings makes this room a treasure. The new kitchen boasts of white painted cabinetry, an island with wood top and a 6 burner Wolf cooktop with a custom hood, white tile with multiple trim details and a pot filler faucet. A Butler’s Pantry was added for entertaining complete with beautiful white painted cabinetry with glass upper cabinets, marble countertops and a prep sink and faucet. We converted an unused dining room into a custom, high-end home office with beautiful site- built mahogany bookcases to showcase the homeowners book collections. To complete this renovation, we added a “friends” entry and a mudroom for improved access and functionality. The transformation is not only efficient but aesthetically pleasing to the eye and exceeded the homeowner’s expectations to enjoy their view of the 9th hole.
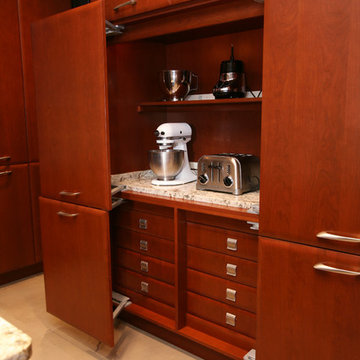
Custom Kitchen
Inspiration för moderna kök, med granitbänkskiva, rostfria vitvaror och klinkergolv i keramik
Inspiration för moderna kök, med granitbänkskiva, rostfria vitvaror och klinkergolv i keramik

Complete ADU Build; Framing, drywall, insulation, carpentry and all required electrical and plumbing needs per the ADU build. Installation of all tile; Kitchen flooring and backsplash. Installation of hardwood flooring and base molding. Installation of all Kitchen cabinets as well as a fresh paint to finish.

This kitchen is full of colour and pattern clashes and we love it!
This kitchen is full of tricks to make the most out of all the space. We have created a breakfast cupboard behind 2 pocket doors to give a sense of luxury to the space.
A hidden extractor is a must for us at Studio Dean, and in this property it is hidden behind the peach wooden latting.
Another feature of this space was the bench seat, added so the client could have their breakfasts in the morning in their new kitchen.
We love how playful and fun this space in!

Modern inredning av ett stort grå grått kök, med en undermonterad diskho, vita skåp, bänkskiva i kvartsit, grått stänkskydd, rostfria vitvaror, klinkergolv i keramik, en köksö och grått golv

La niche éclairée, en finition Rovere Biondo, rappelle le plan de travail et donne du style mais également du rangement à cette cuisine.
Idéer för att renovera ett stort funkis beige beige kök, med en enkel diskho, luckor med profilerade fronter, vita skåp, laminatbänkskiva, svart stänkskydd, integrerade vitvaror, klinkergolv i keramik, en köksö och grått golv
Idéer för att renovera ett stort funkis beige beige kök, med en enkel diskho, luckor med profilerade fronter, vita skåp, laminatbänkskiva, svart stänkskydd, integrerade vitvaror, klinkergolv i keramik, en köksö och grått golv
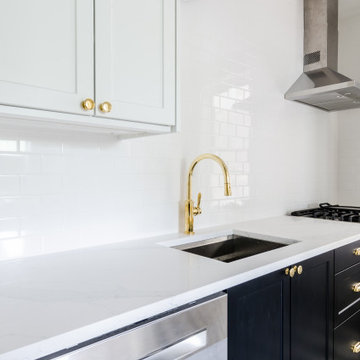
Inspiration för mellanstora moderna vitt kök, med en undermonterad diskho, skåp i shakerstil, svarta skåp, marmorbänkskiva, vitt stänkskydd, stänkskydd i tunnelbanekakel, rostfria vitvaror, klinkergolv i keramik och vitt golv
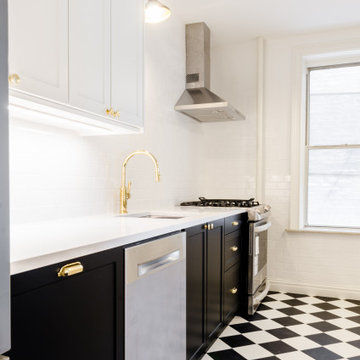
Bild på ett mellanstort funkis vit vitt kök, med en undermonterad diskho, skåp i shakerstil, svarta skåp, marmorbänkskiva, vitt stänkskydd, stänkskydd i tunnelbanekakel, rostfria vitvaror, klinkergolv i keramik och vitt golv
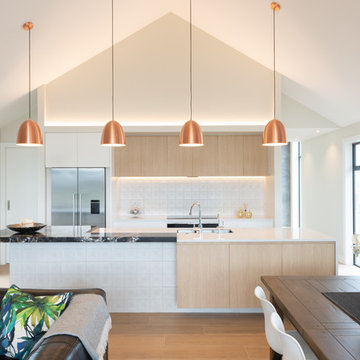
This open plan kitchen, dining and living opens to another more formal living zone, separated by a double sided fireplace. Photo by Kurt Langer Photography.
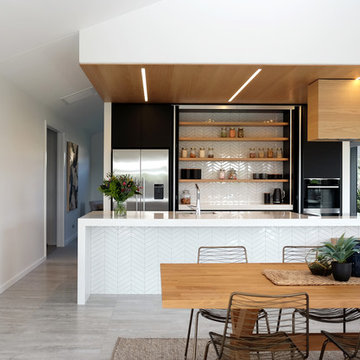
Exempel på ett mellanstort modernt vit vitt kök, med släta luckor, svarta skåp, bänkskiva i koppar, vitt stänkskydd, stänkskydd i keramik, rostfria vitvaror, klinkergolv i keramik, en köksö, en undermonterad diskho och grått golv

The perfect modern kitchen with a double island. The stainless steel hood above the modern island is high enough to function yet not obstruct the views. The dark wood grain cabinetry contrast the light white tile floors and marble looking backsplash. Countertops are Ceasarstone Frosty Carrena. Photo by Tripp Smith

The client hired Swati Goorha Designs after they downsized from a 5 bedroom house to a smaller fixer-upper in Scotch Plains NJ. The main pain point of the house was an awkward circulation flow and a tiny dated kitchen. Our clients love cooking and entertain often. The small kitchen was crowded with just two people in it, lacked ample prep space and storage. Additionally, there was no direct access to the kitchen from the main entrance. In order to get to the “Sitting room” the clients had to circulate through a tiny powder room off of the entry. The client had to circulate through the Living room, the formal Dining Room, to finally arrive at the Kitchen. The entire space was awkward, choppy and dark.
We assessed the existing space, our clients needs and wants, and designed a utilitarian kitchen to fit the client’s lifestyle, their entertaining habits, and their aesthetic sensibilities. We knocked down the wall between the kitchen and the family room to open the area, and made the entire space into one large kitchen. We designed an unusual custom angled island to maximize the use of space without infringing the circulation or the usability of the kitchen. The island can now accommodate 3-4 people for an intimate dinner or function as a food setup area for larger parties. The island also provides extra storage. We used dark kitchen cabinets with light backsplash, countertops, and floor to brighten the space and hide the inevitable pet hair from clients four dogs.
We moved the Dining Room into the earlier Sitting room. In order to improve the circulation in the home, we closed the entry through the powder room and knocked out a coat closet. This allowed direct access to the kitchen and created a more open and easy flowing space. Now the entire house is a bright, light-filled space, with natural light and open circulation. Our client’s needs and wants have been satisfied!
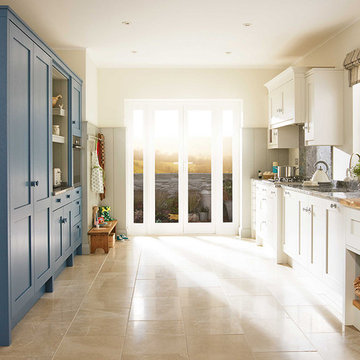
Lantlig inredning av ett mellanstort kök, med en enkel diskho, skåp i shakerstil, blå skåp, granitbänkskiva, integrerade vitvaror och klinkergolv i keramik
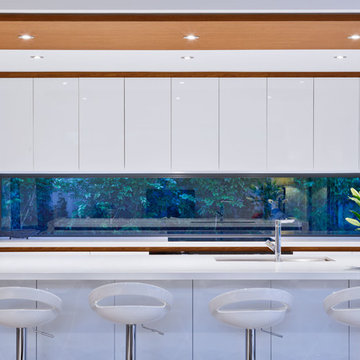
Crib Creative
Inspiration för ett mellanstort funkis kök, med en undermonterad diskho, släta luckor, vita skåp, bänkskiva i kvarts, fönster som stänkskydd, rostfria vitvaror, klinkergolv i keramik, en köksö och grått golv
Inspiration för ett mellanstort funkis kök, med en undermonterad diskho, släta luckor, vita skåp, bänkskiva i kvarts, fönster som stänkskydd, rostfria vitvaror, klinkergolv i keramik, en köksö och grått golv
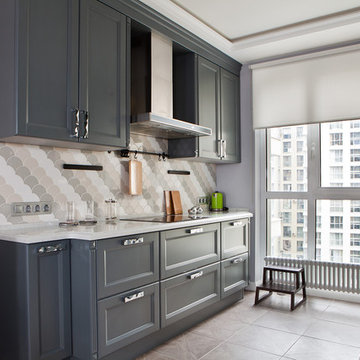
Дизайнеры Надежда Требухина, Дина Бигалиева, фотограф Наталия Кирьянова
Inspiration för ett mellanstort vintage kök, med en undermonterad diskho, luckor med infälld panel, grå skåp, bänkskiva i kvartsit, stänkskydd i keramik, svarta vitvaror, klinkergolv i keramik och flerfärgad stänkskydd
Inspiration för ett mellanstort vintage kök, med en undermonterad diskho, luckor med infälld panel, grå skåp, bänkskiva i kvartsit, stänkskydd i keramik, svarta vitvaror, klinkergolv i keramik och flerfärgad stänkskydd
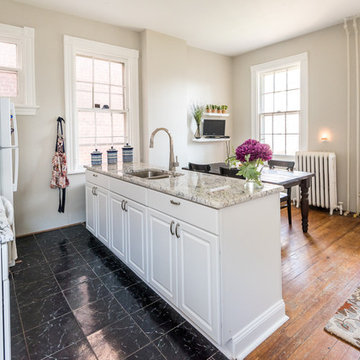
Idéer för ett litet modernt kök, med luckor med upphöjd panel, vita skåp, marmorbänkskiva, en dubbel diskho, vita vitvaror och klinkergolv i keramik
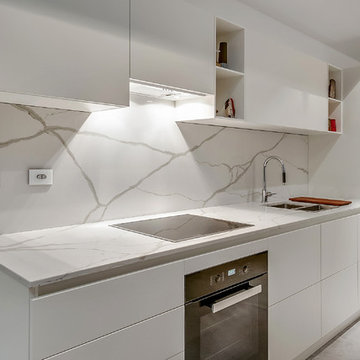
Scavolini, the best selling kitchen in Italy, works on providing solutions for all types of spaces and design trends.
On this case we had to deal with a compact space to integrate all the services for the laundry, kitchen and the living room spaces.
Scavolini's solutions allowed us to integrated all the facilities and keep the beautiful lines and clean style of design.
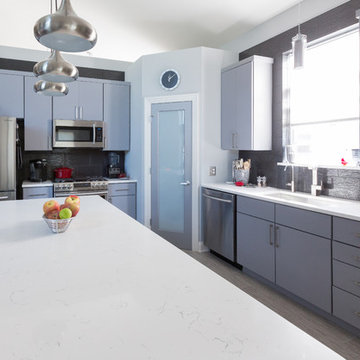
Mike Cartwright
Idéer för att renovera ett litet funkis kök, med en integrerad diskho, släta luckor, skåp i ljust trä, bänkskiva i koppar, grått stänkskydd, stänkskydd i keramik, rostfria vitvaror och klinkergolv i keramik
Idéer för att renovera ett litet funkis kök, med en integrerad diskho, släta luckor, skåp i ljust trä, bänkskiva i koppar, grått stänkskydd, stänkskydd i keramik, rostfria vitvaror och klinkergolv i keramik
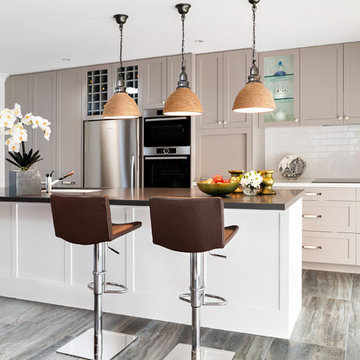
VYACHESLAV FROLOV http://frolov.photography
Idéer för att renovera ett mellanstort vintage parallellkök, med en dubbel diskho, skåp i shakerstil, grå skåp, bänkskiva i kvarts, vitt stänkskydd, stänkskydd i porslinskakel, rostfria vitvaror, klinkergolv i keramik och en köksö
Idéer för att renovera ett mellanstort vintage parallellkök, med en dubbel diskho, skåp i shakerstil, grå skåp, bänkskiva i kvarts, vitt stänkskydd, stänkskydd i porslinskakel, rostfria vitvaror, klinkergolv i keramik och en köksö
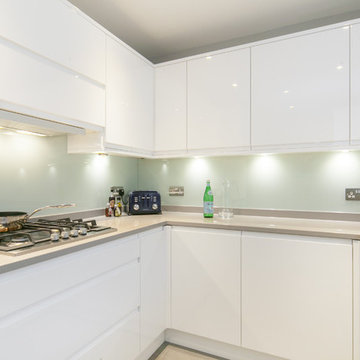
Idéer för ett avskilt, mellanstort modernt parallellkök, med en undermonterad diskho, släta luckor, vita skåp, bänkskiva i kvarts, blått stänkskydd, glaspanel som stänkskydd, rostfria vitvaror och klinkergolv i keramik
14 856 foton på parallellkök, med klinkergolv i keramik
7