17 448 foton på parallellkök, med klinkergolv i porslin
Sortera efter:
Budget
Sortera efter:Populärt i dag
81 - 100 av 17 448 foton
Artikel 1 av 3
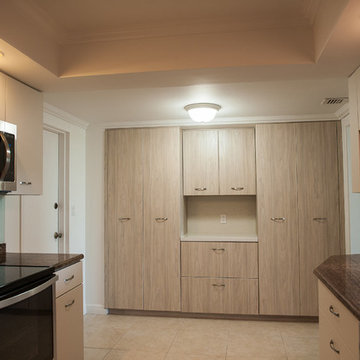
For this kitchen transformation we kept original wall and base cabinets with a few additions. We installed a new over the fridge cabinets and tall pantry. On the other side of the room where there used to be a table we built two tall pantries and one base and one wall cabinet to create more space for small appliances and eliminate clutter. We rebuilt the soffit in order to give the space a more modern look to match the new cabinetry. We were in love with this project since customer chose two tones two textures to give it a complete modern look. The door style used is an Elegante II with stainless steel Regan handles and the color is a Swiss Elm and Mist Super matt.
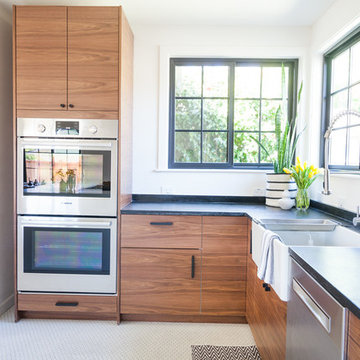
Idéer för små kök, med en rustik diskho, släta luckor, skåp i mellenmörkt trä, bänkskiva i täljsten, flerfärgad stänkskydd, stänkskydd i keramik, rostfria vitvaror, klinkergolv i porslin, en köksö och vitt golv
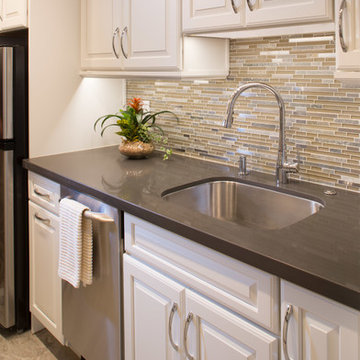
photo: Owen McGoldrick
Klassisk inredning av ett avskilt, litet parallellkök, med en enkel diskho, luckor med upphöjd panel, vita skåp, bänkskiva i kvarts, beige stänkskydd, stänkskydd i mosaik, rostfria vitvaror och klinkergolv i porslin
Klassisk inredning av ett avskilt, litet parallellkök, med en enkel diskho, luckor med upphöjd panel, vita skåp, bänkskiva i kvarts, beige stänkskydd, stänkskydd i mosaik, rostfria vitvaror och klinkergolv i porslin
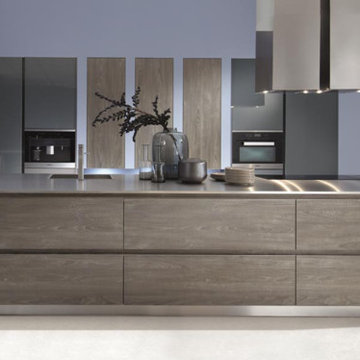
Sherwood H/V GLV cigar, Luce colored GLV blaugrau. A place of calm: this kitchen is refreshingly unobtrusive with its subtle colouring. The handleless designer block in the middle of the room becomes the pivotal focus of everyday life. A modern kitchen.
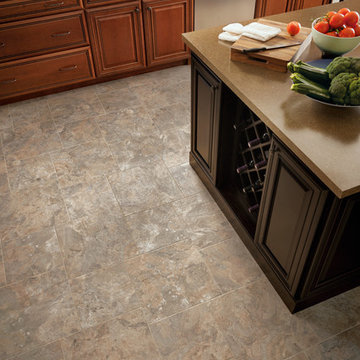
Inspiration för avskilda, mellanstora klassiska parallellkök, med en nedsänkt diskho, luckor med upphöjd panel, skåp i mellenmörkt trä, bänkskiva i kvarts, rostfria vitvaror, en köksö, beiget golv och klinkergolv i porslin
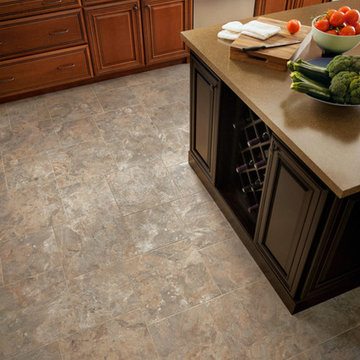
Idéer för ett mellanstort klassiskt parallellkök, med luckor med upphöjd panel, skåp i mellenmörkt trä, bänkskiva i koppar, klinkergolv i porslin, en nedsänkt diskho, beige stänkskydd, stänkskydd i stenkakel och beiget golv

Open galley kitchen that is perfect for entertaining. Co-ordinating layered light fixtures all have crystal aspects. The stone/glass mosaic tile backsplash gives the space a little glitter above and below the cabinets. Porcelain tile floor is elegant and rugged. The custom, three panel closet door adds reflected light and the feeling of more space. Photos by Shelly Harrison
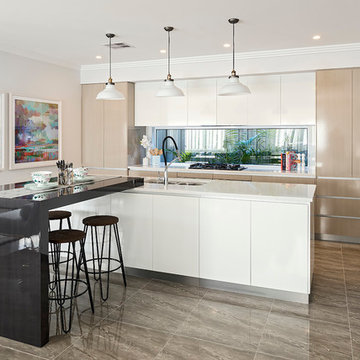
D-Max Photography
Idéer för mellanstora funkis kök, med en dubbel diskho, släta luckor, beige skåp, bänkskiva i kvarts, glaspanel som stänkskydd, rostfria vitvaror, klinkergolv i porslin och en köksö
Idéer för mellanstora funkis kök, med en dubbel diskho, släta luckor, beige skåp, bänkskiva i kvarts, glaspanel som stänkskydd, rostfria vitvaror, klinkergolv i porslin och en köksö
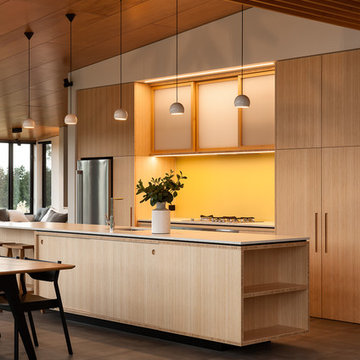
Photographer: Simon Devitt
Modern inredning av ett mellanstort kök, med luckor med upphöjd panel, skåp i ljust trä, gult stänkskydd, glaspanel som stänkskydd, rostfria vitvaror, klinkergolv i porslin och en köksö
Modern inredning av ett mellanstort kök, med luckor med upphöjd panel, skåp i ljust trä, gult stänkskydd, glaspanel som stänkskydd, rostfria vitvaror, klinkergolv i porslin och en köksö
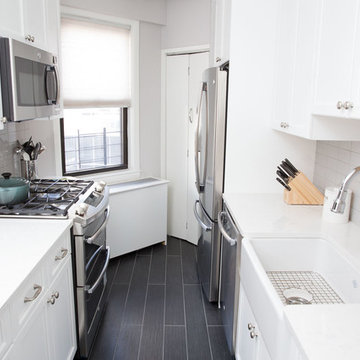
This galley style kitchen makes maximum use of the limited space available. The white cabinetry, backsplash and counters give the room an illusion of space, while the dark floor adds the perfect amount of contrast and sophistication. Two bar stools are ingeniously incorporated against a counter overlooking the kitchen.
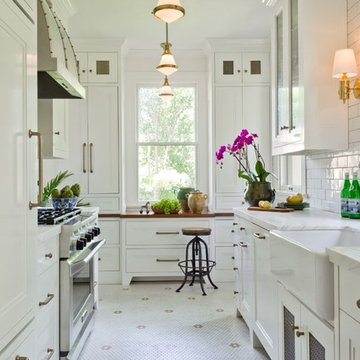
This Award-winning kitchen proves vintage doesn't have to look old and tired. This previously dark kitchen was updated with white, gold, and wood in the historic district of Monte Vista. The challenge is making a new kitchen look and feel like it belongs in a charming older home. The highlight and starting point is the original hex tile flooring in white and gold. It was in excellent condition and merely needed a good cleaning. The addition of white calacatta marble, white subway tile, walnut wood counters, brass and gold accents keep the charm intact. Cabinet panels mimic original door panels found in other areas of the home. Custom coffee storage is a modern bonus! 30" Sub-Zero Refrig, Rohl sink.
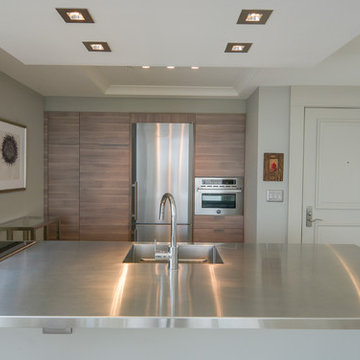
A stainless steel counter top and a painted glass backsplash add character to this small kitchen, yet functional kitchen.
Bild på ett litet funkis kök, med en enkel diskho, släta luckor, glaspanel som stänkskydd, rostfria vitvaror, klinkergolv i porslin och en köksö
Bild på ett litet funkis kök, med en enkel diskho, släta luckor, glaspanel som stänkskydd, rostfria vitvaror, klinkergolv i porslin och en köksö
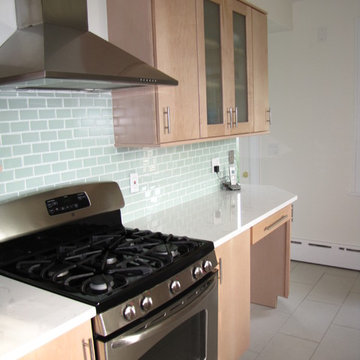
This kitchen was beautifully designed in Waypoint Living Spaces Cabinetry. The 730F Maple Natural stain . The counter top is Cambria's torquay countertop with an eased edge. The back splash tile is Dimensions Glacier tile. The back splash tile is Arctic glass tile. The faucet is delta's Trinsic faucet in a arctic stainless finish. All the finishes and products (expect for appliances) were supplied by Estate Cabinetry.
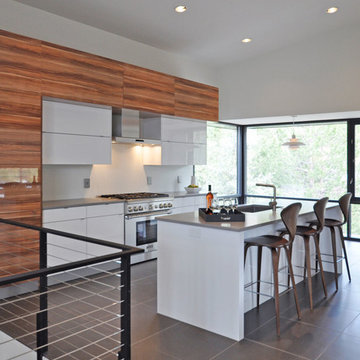
Exempel på ett mellanstort, avskilt modernt parallellkök, med släta luckor, en köksö, en undermonterad diskho, vita skåp, bänkskiva i kvarts, rostfria vitvaror och klinkergolv i porslin

Inspiration för avskilda, små moderna parallellkök, med en dubbel diskho, släta luckor, vita skåp, träbänkskiva, blått stänkskydd, stänkskydd i keramik, rostfria vitvaror och klinkergolv i porslin
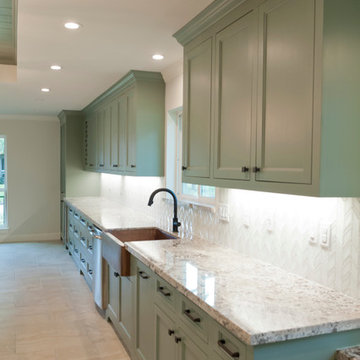
Photos by Curtis Lawson
Inspiration för stora exotiska parallellkök, med en rustik diskho, luckor med infälld panel, gröna skåp, granitbänkskiva, vitt stänkskydd, stänkskydd i glaskakel, rostfria vitvaror, klinkergolv i porslin och en köksö
Inspiration för stora exotiska parallellkök, med en rustik diskho, luckor med infälld panel, gröna skåp, granitbänkskiva, vitt stänkskydd, stänkskydd i glaskakel, rostfria vitvaror, klinkergolv i porslin och en köksö
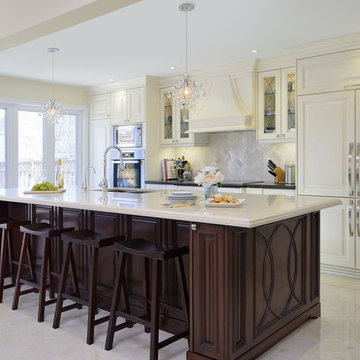
Arnal Photography
Inredning av ett klassiskt mellanstort parallellkök, med en undermonterad diskho, luckor med upphöjd panel, bänkskiva i kvarts, beige stänkskydd, integrerade vitvaror, klinkergolv i porslin, en köksö och vita skåp
Inredning av ett klassiskt mellanstort parallellkök, med en undermonterad diskho, luckor med upphöjd panel, bänkskiva i kvarts, beige stänkskydd, integrerade vitvaror, klinkergolv i porslin, en köksö och vita skåp
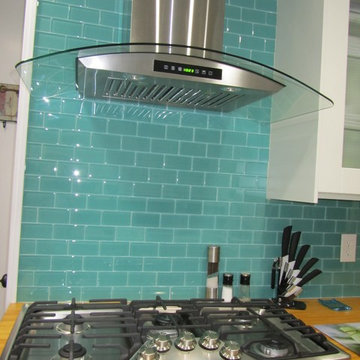
Contractor: Helping Hands Renovations
www.prosourceplatinum.com/helping-hands-renovations
Foto på ett litet funkis parallellkök, med luckor med glaspanel, vita skåp, träbänkskiva, blått stänkskydd, stänkskydd i glaskakel, rostfria vitvaror och klinkergolv i porslin
Foto på ett litet funkis parallellkök, med luckor med glaspanel, vita skåp, träbänkskiva, blått stänkskydd, stänkskydd i glaskakel, rostfria vitvaror och klinkergolv i porslin
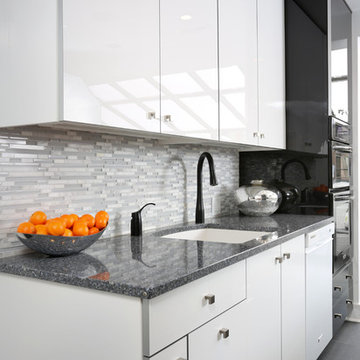
These white high gloss full overlay cabinets provide a minimalist look to this modern galley kitchen. The black paneled refrigerator adds dramatic contrast and compliments the adjacent sink hardware. For more on Normandy Designer Chris Ebert, click here: http://www.normandyremodeling.com/designers/christopher-ebert/

Eichler in Marinwood - In conjunction to the porous programmatic kitchen block as a connective element, the walls along the main corridor add to the sense of bringing outside in. The fin wall adjacent to the entry has been detailed to have the siding slip past the glass, while the living, kitchen and dining room are all connected by a walnut veneer feature wall running the length of the house. This wall also echoes the lush surroundings of lucas valley as well as the original mahogany plywood panels used within eichlers.
photo: scott hargis
17 448 foton på parallellkök, med klinkergolv i porslin
5