16 491 foton på parallellkök, med luckor med upphöjd panel
Sortera efter:
Budget
Sortera efter:Populärt i dag
101 - 120 av 16 491 foton
Artikel 1 av 3
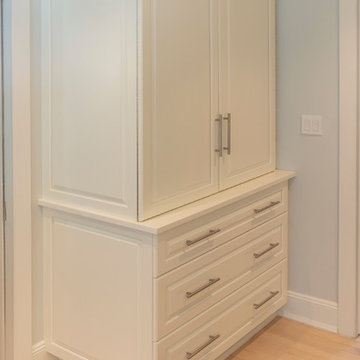
Full overlay cabinetry was used to match existing cabinets, which also allows for improved storage and access. The upper area is 24" deep, the lower countertop area is 28" deep.
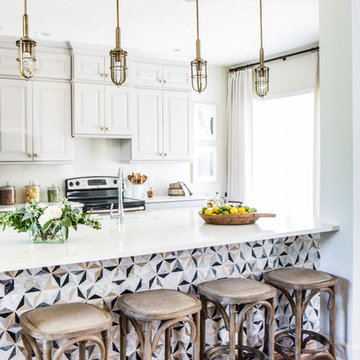
Photo by Andrea Behrends
Inspiration för ett vintage parallellkök, med luckor med upphöjd panel, vita skåp, mellanmörkt trägolv, en halv köksö och brunt golv
Inspiration för ett vintage parallellkök, med luckor med upphöjd panel, vita skåp, mellanmörkt trägolv, en halv köksö och brunt golv
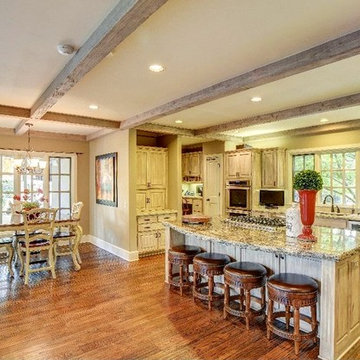
Idéer för att renovera ett stort rustikt kök, med en undermonterad diskho, luckor med upphöjd panel, skåp i slitet trä, granitbänkskiva, beige stänkskydd, stänkskydd i keramik, rostfria vitvaror, mörkt trägolv, en köksö och brunt golv
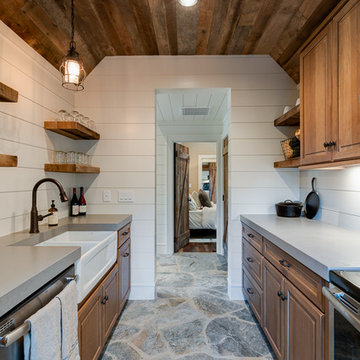
This contemporary barn is the perfect mix of clean lines and colors with a touch of reclaimed materials in each room. The Mixed Species Barn Wood siding adds a rustic appeal to the exterior of this fresh living space. With interior white walls the Barn Wood ceiling makes a statement. Accent pieces are around each corner. Taking our Timbers Veneers to a whole new level, the builder used them as shelving in the kitchen and stair treads leading to the top floor. Tying the mix of brown and gray color tones to each room, this showstopper dinning table is a place for the whole family to gather.
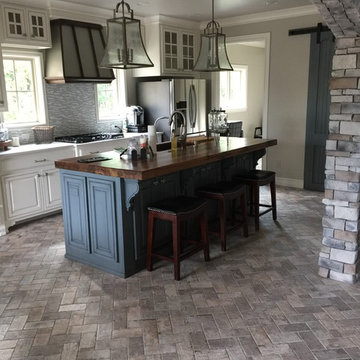
Bild på ett avskilt, mellanstort vintage vit vitt parallellkök, med en undermonterad diskho, luckor med upphöjd panel, vita skåp, träbänkskiva, grått stänkskydd, stänkskydd i stickkakel, rostfria vitvaror, tegelgolv, en köksö och grått golv

Listed by Matt Davidson, Tin Roof Properties, llc, 505-977-1861 Photos by FotoVan.com Furniture provided by CORT Staging by http://MAPConsultants.houzz.com
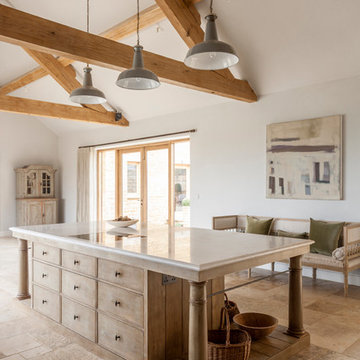
The working side of the oak kitchen island. The oak has a specialist finish by Artichoke's specialist finishing team. Image by Marcus Peel.
Inredning av ett rustikt stort kök, med en enkel diskho, luckor med upphöjd panel, marmorbänkskiva, stänkskydd i sten, rostfria vitvaror, kalkstensgolv, en köksö och skåp i ljust trä
Inredning av ett rustikt stort kök, med en enkel diskho, luckor med upphöjd panel, marmorbänkskiva, stänkskydd i sten, rostfria vitvaror, kalkstensgolv, en köksö och skåp i ljust trä
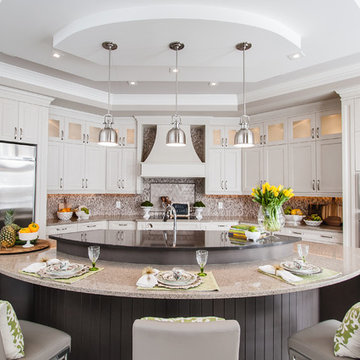
Kitchen Cabinets:
Forest Hill, MDF, Glacier White with Grey Brush Stroke
Island:
Forest Hill, Maple, Persian Grey
Handles Raywal Option: #241
Idéer för ett stort klassiskt kök, med luckor med upphöjd panel, vita skåp och en köksö
Idéer för ett stort klassiskt kök, med luckor med upphöjd panel, vita skåp och en köksö
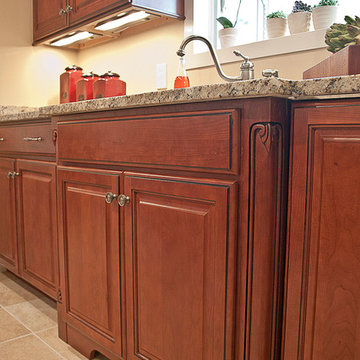
It is the details that make this small but efficient galley kitchen special. Featuring raised panel cherry cabinets with granite countertops and a porcelain floor.
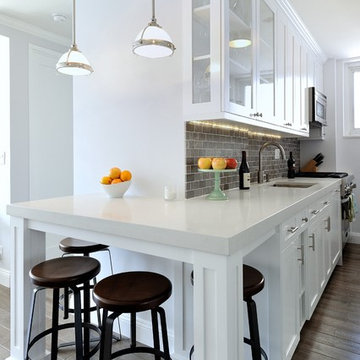
Galley kitchen in Midtown East Manhattan
KBR Design & Build
Klassisk inredning av ett mellanstort kök, med en integrerad diskho, luckor med upphöjd panel, vita skåp, bänkskiva i koppar, grått stänkskydd, stänkskydd i stenkakel, rostfria vitvaror och mellanmörkt trägolv
Klassisk inredning av ett mellanstort kök, med en integrerad diskho, luckor med upphöjd panel, vita skåp, bänkskiva i koppar, grått stänkskydd, stänkskydd i stenkakel, rostfria vitvaror och mellanmörkt trägolv

Custom cabinetry gave the client all the storage solutions they desired.
Builder: Wamhoff Development
Designer: Erika Barczak, Allied ASID - By Design Interiors, Inc.
Photography by: Brad Carr - B-Rad Studios
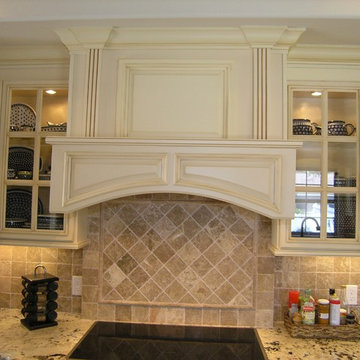
Foto på ett stort vintage kök, med luckor med upphöjd panel, granitbänkskiva, beige stänkskydd, stänkskydd i stenkakel, rostfria vitvaror, en halv köksö, en dubbel diskho, beige skåp och travertin golv
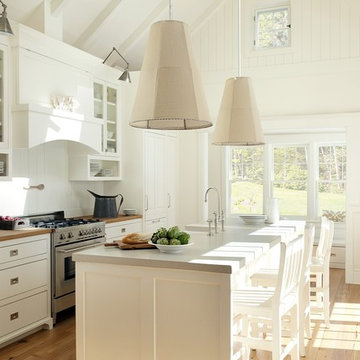
2011 EcoHome Design Award Winner
Key to the successful design were the homeowner priorities of family health, energy performance, and optimizing the walk-to-town construction site. To maintain health and air quality, the home features a fresh air ventilation system with energy recovery, a whole house HEPA filtration system, radiant & radiator heating distribution, and low/no VOC materials. The home’s energy performance focuses on passive heating/cooling techniques, natural daylighting, an improved building envelope, and efficient mechanical systems, collectively achieving overall energy performance of 50% better than code. To address the site opportunities, the home utilizes a footprint that maximizes southern exposure in the rear while still capturing the park view in the front.
ZeroEnergy Design | Green Architecture & Mechanical Design
www.ZeroEnergy.com
Kauffman Tharp Design | Interior Design
www.ktharpdesign.com
Photos by Eric Roth
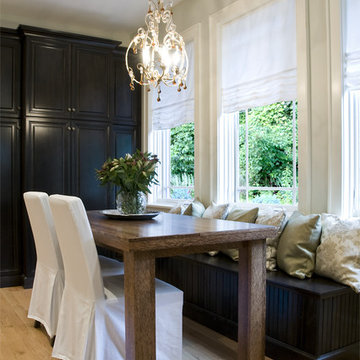
Klassisk inredning av ett stort kök, med luckor med upphöjd panel, skåp i mörkt trä, rostfria vitvaror, ljust trägolv och en köksö
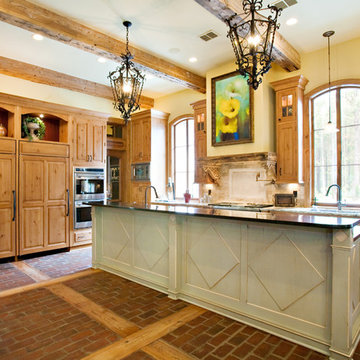
French Country Cabinetry by Bentwood Cabinetry.
Photography by Mary Ann Elston
Idéer för ett kök, med luckor med upphöjd panel, skåp i mellenmörkt trä, beige stänkskydd, stänkskydd i stenkakel, integrerade vitvaror, en undermonterad diskho, granitbänkskiva och tegelgolv
Idéer för ett kök, med luckor med upphöjd panel, skåp i mellenmörkt trä, beige stänkskydd, stänkskydd i stenkakel, integrerade vitvaror, en undermonterad diskho, granitbänkskiva och tegelgolv

Custom kitchen with dark wood floors, white cabinets and trim, and glass double doors leading to a screen porch
Inspiration för stora klassiska flerfärgat kök, med luckor med upphöjd panel, beige skåp, rostfria vitvaror, granitbänkskiva, flerfärgad stänkskydd, stänkskydd i sten, mörkt trägolv, en köksö, en undermonterad diskho och brunt golv
Inspiration för stora klassiska flerfärgat kök, med luckor med upphöjd panel, beige skåp, rostfria vitvaror, granitbänkskiva, flerfärgad stänkskydd, stänkskydd i sten, mörkt trägolv, en köksö, en undermonterad diskho och brunt golv
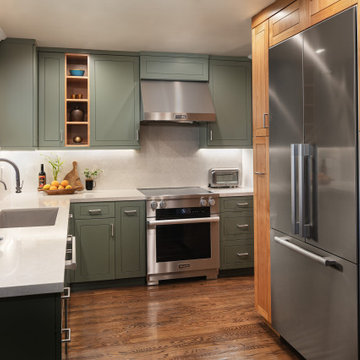
A tiny kitchen that was redone with what we all wish for storage, storage and more storage.
The design dilemma was how to incorporate the existing flooring and wallpaper the client wanted to preserve.
The kitchen is a combo of both traditional and transitional element thus becoming a neat eclectic kitchen.
The wood finish cabinets are natural Alder wood with a clear finish while the main portion of the kitchen is a fantastic olive-green finish.
for a cleaner look the countertop quartz has been used for the backsplash as well.
This way no busy grout lines are present to make the kitchen feel heavier and busy.

Cucina a vista con isola e illuminazione led
Idéer för ett stort lantligt brun kök, med en rustik diskho, luckor med upphöjd panel, gröna skåp, bänkskiva i kvartsit, brunt stänkskydd, rostfria vitvaror, klinkergolv i terrakotta, en köksö och orange golv
Idéer för ett stort lantligt brun kök, med en rustik diskho, luckor med upphöjd panel, gröna skåp, bänkskiva i kvartsit, brunt stänkskydd, rostfria vitvaror, klinkergolv i terrakotta, en köksö och orange golv
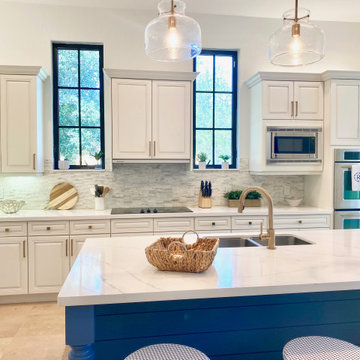
When a millennial couple relocated to South Florida, they brought their California Coastal style with them and we created a warm and inviting retreat for entertaining, working from home, cooking, exercising and just enjoying life! On a backdrop of clean white walls and window treatments we added carefully curated design elements to create this unique home.
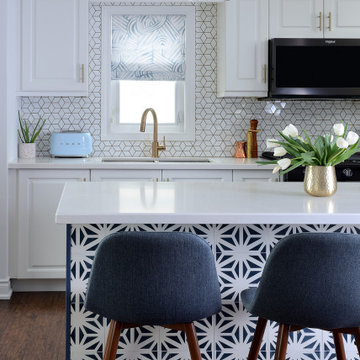
Inspiration för ett stort vintage vit vitt parallellkök, med en dubbel diskho, luckor med upphöjd panel, vita skåp, vitt stänkskydd, mellanmörkt trägolv, en köksö och brunt golv
16 491 foton på parallellkök, med luckor med upphöjd panel
6