47 717 foton på parallellkök, med skåp i shakerstil
Sortera efter:
Budget
Sortera efter:Populärt i dag
161 - 180 av 47 717 foton
Artikel 1 av 3

Open galley kitchen that is perfect for entertaining. Co-ordinating layered light fixtures all have crystal aspects. The stone/glass mosaic tile backsplash gives the space a little glitter above and below the cabinets. Porcelain tile floor is elegant and rugged. The custom, three panel closet door adds reflected light and the feeling of more space. Photos by Shelly Harrison
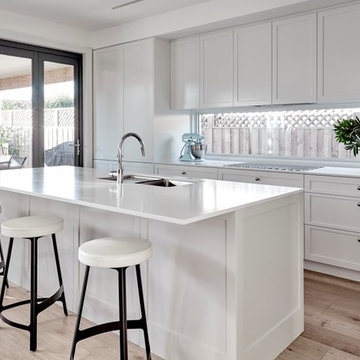
The Linear Kitchen flows from the open lounge dining area to include a butlers pantry the to the laundry and
seamlessly into the storage area designed for shoes school bags and sporting equipment. Clever Storage .. Pivot doors hide the kitchen appliances and breakfast bar and open up as needed. The doors fit neatly back into the joinery.
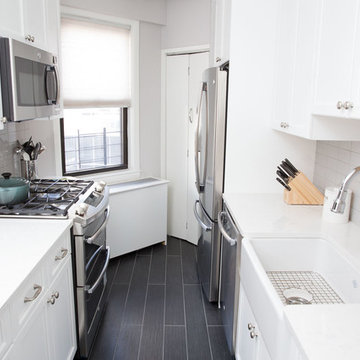
This galley style kitchen makes maximum use of the limited space available. The white cabinetry, backsplash and counters give the room an illusion of space, while the dark floor adds the perfect amount of contrast and sophistication. Two bar stools are ingeniously incorporated against a counter overlooking the kitchen.

Otto Ruano
Klassisk inredning av ett litet kök, med en undermonterad diskho, skåp i shakerstil, gula skåp, bänkskiva i täljsten, vitt stänkskydd, stänkskydd i tunnelbanekakel, rostfria vitvaror, mellanmörkt trägolv och en halv köksö
Klassisk inredning av ett litet kök, med en undermonterad diskho, skåp i shakerstil, gula skåp, bänkskiva i täljsten, vitt stänkskydd, stänkskydd i tunnelbanekakel, rostfria vitvaror, mellanmörkt trägolv och en halv köksö
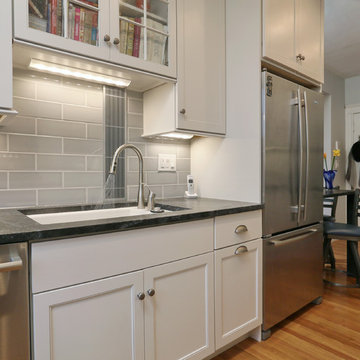
This client wished for a complete overhaul of her tiny, cramped kitchen. Additionally, an update of the general living area was implemented with custom built-in and storage.
Photography by Jay Groccia, OnSite Studios

Inredning av ett klassiskt stort parallellkök, med skåp i shakerstil, vita skåp, vitt stänkskydd, rostfria vitvaror, mörkt trägolv, en köksö, en undermonterad diskho, marmorbänkskiva, stänkskydd i porslinskakel och brunt golv

These terrific clients turned a boring 80's kitchen into a modern, Asian-inspired chef's dream kitchen, with two tone cabinetry and professional grade appliances. An over-sized island provides comfortable seating for four. Custom Half-wall bookcases divide the kitchen from the family room without impeding sight lines into the inviting space.
Photography: Stacy Zarin Goldberg

The kitchen area was originally two spaces. The area in the foreground was a butlers pantry/ breakfast room that had been converted to a laundry room. The Kitchen was the area by the window, roughly 8' x 8' and completely cut off from the rest of the house. The island sits on what had been the dividing line between the kitchen and the dining room. We discovered some salvageable hardwood flooring under the linoleum, we brought in salvaged hardwood to match. All the floors were then stained English Chestnut. All the woodwork was removed for construction, then carefully re installed and stripped once the work was complete. The kitchen has a mix of 6" recessed cans, under cabinet lighting, and island pendants. The soffit over the cabinets conceals the HVAC ducting as well as the hood ducting.
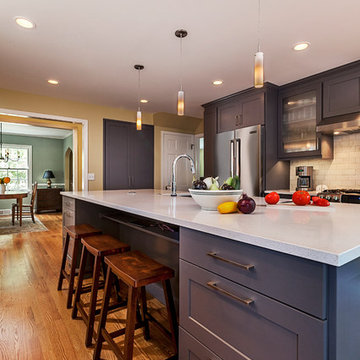
Jeff Garland
Exempel på ett klassiskt parallellkök, med skåp i shakerstil, grå skåp, beige stänkskydd, rostfria vitvaror och mellanmörkt trägolv
Exempel på ett klassiskt parallellkök, med skåp i shakerstil, grå skåp, beige stänkskydd, rostfria vitvaror och mellanmörkt trägolv
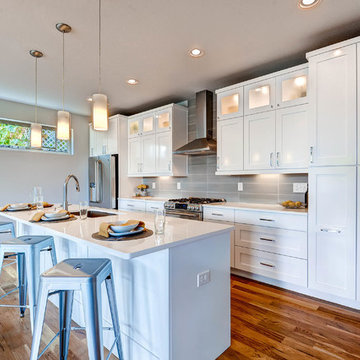
$8,000 Builder credit paid to you towards window coverings, closing costs or interest buy-down! Magazine quality kitchen w/ expensive high gloss white finish, frosted glass showcase and soft close / pull-out cabinetry * Upgraded touch faucet * Upgraded composite granite sink for durability * Upgraded GE Cafe SS appliances * Upgraded 4" solid hardwood flooring * Upgraded slimline fireplace * Upgraded tankless water heater for high efficiency* Upgraded solid core doors throughout (twice the price of standard hollow core) * Upgraded custom handmade wrought-iron rail / with butcher block wood stairsystem * Rec/Media Room w/ upgraded roll-up garage door double pane & insulated for energy efficiency * Expansive patio with panoramic unobstructed city skyline AND mountain views perfect for entertaining* Full wet bar w/ wine refrigerator, sink and storage * 4 bedroom potential (call broker for specs) * 2 car detached garage * Ample storage space in 14' garage and temp controlled 3' crawl space.
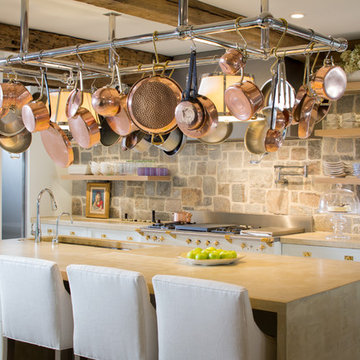
David Burroughs
Inspiration för ett rustikt parallellkök, med en undermonterad diskho, skåp i shakerstil, vita skåp, stänkskydd i stenkakel och en köksö
Inspiration för ett rustikt parallellkök, med en undermonterad diskho, skåp i shakerstil, vita skåp, stänkskydd i stenkakel och en köksö

Jason Varney
Foto på ett litet vintage kök, med en undermonterad diskho, skåp i shakerstil, gröna skåp, granitbänkskiva, vitt stänkskydd, stänkskydd i tunnelbanekakel, rostfria vitvaror och betonggolv
Foto på ett litet vintage kök, med en undermonterad diskho, skåp i shakerstil, gröna skåp, granitbänkskiva, vitt stänkskydd, stänkskydd i tunnelbanekakel, rostfria vitvaror och betonggolv
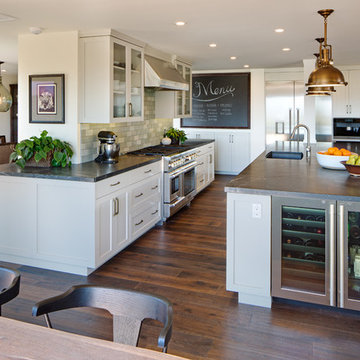
Brady Architectural Photography
Inspiration för moderna kök, med en undermonterad diskho, skåp i shakerstil, grå skåp, granitbänkskiva, grått stänkskydd, stänkskydd i keramik, rostfria vitvaror, mörkt trägolv och en köksö
Inspiration för moderna kök, med en undermonterad diskho, skåp i shakerstil, grå skåp, granitbänkskiva, grått stänkskydd, stänkskydd i keramik, rostfria vitvaror, mörkt trägolv och en köksö
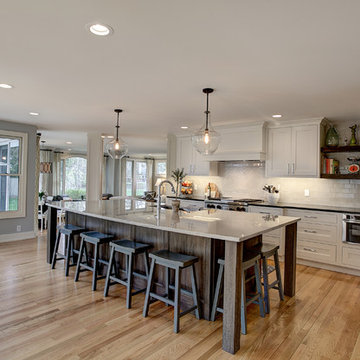
http://www.photosbykaity.com
Amerikansk inredning av ett stort parallellkök, med en undermonterad diskho, skåp i shakerstil, skåp i slitet trä, stänkskydd i tunnelbanekakel, rostfria vitvaror, en köksö och ljust trägolv
Amerikansk inredning av ett stort parallellkök, med en undermonterad diskho, skåp i shakerstil, skåp i slitet trä, stänkskydd i tunnelbanekakel, rostfria vitvaror, en köksö och ljust trägolv
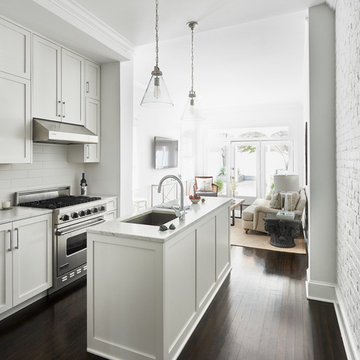
Exempel på ett klassiskt parallellkök, med skåp i shakerstil, vita skåp, vitt stänkskydd, stänkskydd i tunnelbanekakel, mörkt trägolv och en köksö
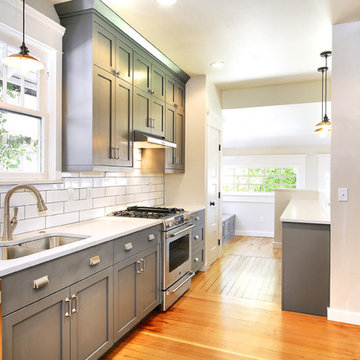
Greg Scott Makinen
Inredning av ett modernt litet parallellkök, med en undermonterad diskho, skåp i shakerstil, grå skåp, vitt stänkskydd, stänkskydd i tunnelbanekakel, rostfria vitvaror och ljust trägolv
Inredning av ett modernt litet parallellkök, med en undermonterad diskho, skåp i shakerstil, grå skåp, vitt stänkskydd, stänkskydd i tunnelbanekakel, rostfria vitvaror och ljust trägolv

Diamond Reflections cabinets in the Jamestown door style with the slab drawer front option. Cherry stained in Light. Cabinet design and photo by Daniel Clardy AKBD
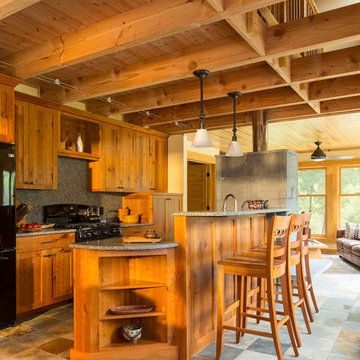
Troy Thies Photography
Rustik inredning av ett parallellkök, med skåp i shakerstil, skåp i mellenmörkt trä och en köksö
Rustik inredning av ett parallellkök, med skåp i shakerstil, skåp i mellenmörkt trä och en köksö

AV Architects + Builders
Location: Great Falls, VA, USA
Our modern farm style home design was exactly what our clients were looking for. They had the charm and the landscape they wanted, but needed a boost to help accommodate a family of four. Our design saw us tear down their existing garage and transform the space into an entertaining family friendly kitchen. This addition moved the entry of the home to the other side and switched the view of the kitchen on the side of the home with more natural light. As for the ceilings, we went ahead and changed the traditional 7’8” ceilings to a 9’4” ceiling. Our decision to approach this home with smart design resulted in removing the existing stick frame roof and replacing it with engineered trusses to have a higher and wider roof, which allowed for the open plan to be implemented without the use of supporting beams. And once the finished product was complete, our clients had a home that doubled in space and created many more opportunities for entertaining and relaxing in style.
Stacy Zarin Photography

We completely remodeled an outdated, poorly designed kitchen that was separated from the rest of the house by a narrow doorway. We opened the wall to the dining room and framed it with an oak archway. We transformed the space with an open, timeless design that incorporates a counter-height eating and work area, cherry inset door shaker-style cabinets, increased counter work area made from Cambria quartz tops, and solid oak moldings that echo the style of the 1920's bungalow. Some of the original wood moldings were re-used to case the new energy efficient window.
47 717 foton på parallellkök, med skåp i shakerstil
9