1 271 foton på parallellkök, med skåp i slitet trä
Sortera efter:
Budget
Sortera efter:Populärt i dag
21 - 40 av 1 271 foton
Artikel 1 av 3

Cuisine par Laurent Passe
Crédit photo Virginie Ovessian
Inredning av ett modernt mycket stort grå grått kök, med en nedsänkt diskho, skåp i slitet trä, granitbänkskiva, spegel som stänkskydd, svarta vitvaror, travertin golv, en köksö och beiget golv
Inredning av ett modernt mycket stort grå grått kök, med en nedsänkt diskho, skåp i slitet trä, granitbänkskiva, spegel som stänkskydd, svarta vitvaror, travertin golv, en köksö och beiget golv

Exempel på ett avskilt, litet klassiskt vit vitt parallellkök, med en rustik diskho, luckor med upphöjd panel, skåp i slitet trä, rostfria vitvaror och grått golv
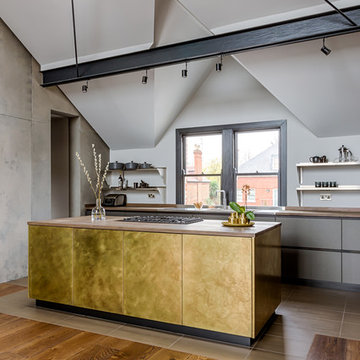
Lind & Cummings Design Photography
Idéer för ett mellanstort modernt kök, med släta luckor, skåp i slitet trä, träbänkskiva, rostfria vitvaror, mörkt trägolv, en köksö och flerfärgat golv
Idéer för ett mellanstort modernt kök, med släta luckor, skåp i slitet trä, träbänkskiva, rostfria vitvaror, mörkt trägolv, en köksö och flerfärgat golv

Exempel på ett litet rustikt kök, med en enkel diskho, skåp i slitet trä, granitbänkskiva, flerfärgad stänkskydd, rostfria vitvaror, ljust trägolv, luckor med profilerade fronter och stänkskydd i stenkakel

Custom cabinetry gave the client all the storage solutions they desired.
Builder: Wamhoff Development
Designer: Erika Barczak, Allied ASID - By Design Interiors, Inc.
Photography by: Brad Carr - B-Rad Studios

LAIR Architectural + Interior Photography
Idéer för att renovera ett rustikt kök, med en rustik diskho, skåp i slitet trä, luckor med upphöjd panel och bänkskiva i täljsten
Idéer för att renovera ett rustikt kök, med en rustik diskho, skåp i slitet trä, luckor med upphöjd panel och bänkskiva i täljsten

Luxury condo kitchens well-equipped and designed for optimal function and flow in these stunning suites at the base of world-renowned Blue Mountain Ski Resort in Collingwood, Ontario. Photography by Nat Caron.
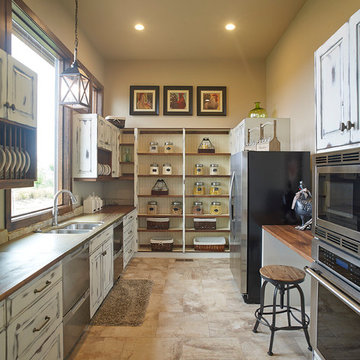
Idéer för att renovera ett stort lantligt parallellkök, med en dubbel diskho, luckor med upphöjd panel, skåp i slitet trä, träbänkskiva, rostfria vitvaror och klinkergolv i keramik
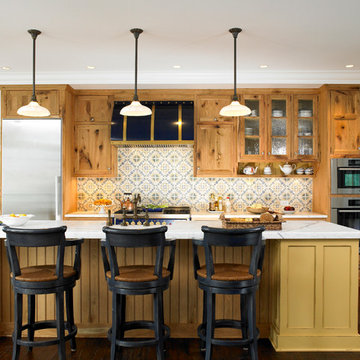
An oversize island in distressed mustard paint finish, with butternut beadboard behind the blue chairs. Honed white Carrera marble is the countertop in a laminate build up thickness. Blue range and matching hood along the back wall, along with Miele high speed oven.
Photo by Nancy E. Hill

Idéer för att renovera ett avskilt, stort rustikt parallellkök, med en rustik diskho, skåp i shakerstil, skåp i slitet trä, granitbänkskiva, vitt stänkskydd, stänkskydd i mosaik, rostfria vitvaror, tegelgolv och brunt golv
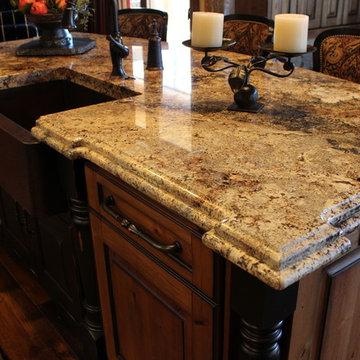
Massive 1 piece kitchen island featured in african bordeaux granite (provided by The Stone Collection) w/ 6cm ogee stepout bullnose edge, 10' radius'd overhang and bump out detail for each post of the island. Pinnacle Mountain Homes won best kitchen in the 2012 Summit County Parade of Homes.
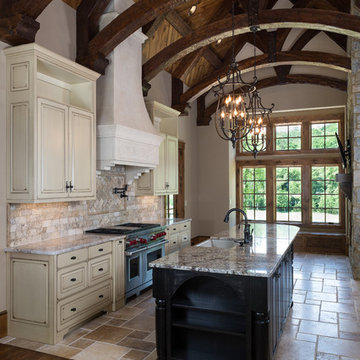
Having a room with a vaulted ceiling greatly opens up the space. ___Aperture Vision Photography___
Rustik inredning av ett stort kök, med luckor med upphöjd panel, skåp i slitet trä, granitbänkskiva, flerfärgad stänkskydd, rostfria vitvaror, en köksö, en enkel diskho, stänkskydd i keramik och klinkergolv i keramik
Rustik inredning av ett stort kök, med luckor med upphöjd panel, skåp i slitet trä, granitbänkskiva, flerfärgad stänkskydd, rostfria vitvaror, en köksö, en enkel diskho, stänkskydd i keramik och klinkergolv i keramik
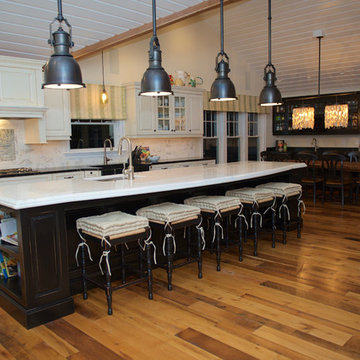
Rustic kitchen with mixed cabinetry and counter top materials
Inspiration för ett stort rustikt kök, med en rustik diskho, luckor med upphöjd panel, skåp i slitet trä, bänkskiva i täljsten, grått stänkskydd, stänkskydd i tunnelbanekakel, rostfria vitvaror, mellanmörkt trägolv och en köksö
Inspiration för ett stort rustikt kök, med en rustik diskho, luckor med upphöjd panel, skåp i slitet trä, bänkskiva i täljsten, grått stänkskydd, stänkskydd i tunnelbanekakel, rostfria vitvaror, mellanmörkt trägolv och en köksö
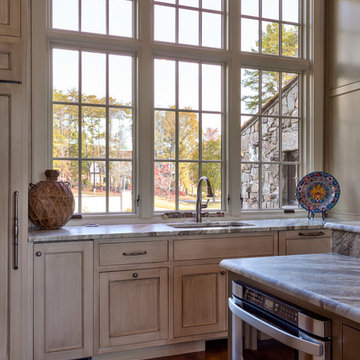
This English arts and crafts-inspired home combines stone and stucco with a cedar shake roof. The architecture features curved roof lines and an octagonal stair turret that serves as a focal point at the front of the home. Inside, plaster arches create an old world backdrop that contrasts with the modern kitchen. Expansive windows allow for an abundance of natural light and bring the lake view into every room.
Kevin Meechan / Meechan Architectural Photography
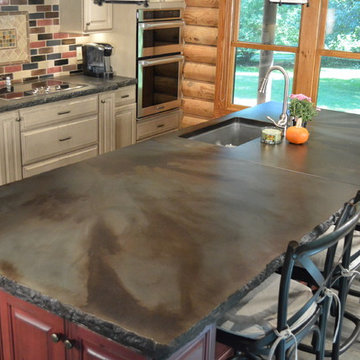
Foto på ett stort rustikt kök, med en undermonterad diskho, luckor med upphöjd panel, skåp i slitet trä, bänkskiva i betong, flerfärgad stänkskydd, stänkskydd i porslinskakel, rostfria vitvaror, klinkergolv i porslin och en köksö
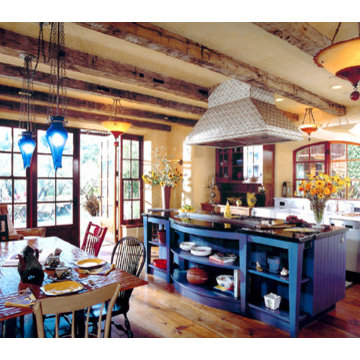
This beautiful whole home remodel was done for a family in Ross California, and no expense was spared in giving them what they dreamed of. A page torn out of a Tuscan retreat, and and brought to their home in California. The beams throughout this home were purchased from a railroad company dating back almost 200 years old. Each one was painstakingly fit into place by carving them to fit the existing ceiling with chainsaws, planers, and lifted into place. There were more than 150 placed throughout the home, and is a finishing touch to this extensive and beautiful transformation. Truly a once in a lifetime project we were blessed to have done.

Reclaimed original patina hand hewn
© Carolina Timberworks
Inredning av ett rustikt stort kök, med en rustik diskho, luckor med glaspanel, skåp i slitet trä, bänkskiva i kalksten, stänkskydd i porslinskakel, rostfria vitvaror och flera köksöar
Inredning av ett rustikt stort kök, med en rustik diskho, luckor med glaspanel, skåp i slitet trä, bänkskiva i kalksten, stänkskydd i porslinskakel, rostfria vitvaror och flera köksöar

Curtis and Peggy had been thinking of a kitchen remodel for quite some time, but they knew their house would have a unique set of challenges. Their older Victorian house was built in 1891. The kitchen cabinetry was original, and they wanted to keep the authenticity of their period home while adding modern comforts that would improve their quality of life.
A friend recommended Advance Design Studio for their exceptional experience and quality of work. After meeting with designer Michelle Lecinski at Advance Design, they were confident they could partner with Advance to accomplish the unique kitchen renovation they’d been talking about for years. “We wanted to do the kitchen for a long, long time,” Curtis said. “(We asked ourselves) what are we actually going to do? How are we going to do this? And who are we going to find to do exactly what we want?”
The goal for the project was to keep the home renovation and new kitchen feeling authentic to the time in which it was built. They desperately wanted the modern comforts that come with a larger refrigerator and the dishwasher that they never had! The old home was also a bit drafty so adding a fireplace, wall insulation and new windows became a priority. They very much wanted to create a comfortable hearth room adjacent to the kitchen, complete with old world brick.
The original cabinetry had to go to make way for beautiful new kitchen cabinetry that appears as if it was a hundred years old, but with all the benefits of cutting-edge storage, self-closing drawers, and a brand-new look. “We just wanted to keep it old looking, but with some modern updates,” Peggy said.
Dura Supreme Highland Cabinets with a Heritage Old World Painted Finish replaced the original 1891 cabinets. The hand-applied careful rubbed-off detailing makes these exquisite cabinets look as if they came from a far-gone era. Despite the small size of the kitchen, Peggy, Curtis and Michelle utilized every inch with custom cabinet sizes to increase storage capacity. The custom cabinets allowed for the addition of a 24” Fisher Paykel dishwasher with a concealing Dura Supreme door panel. Michelle was also able to work into the new design a larger 30” Fisher Paykel French refrigerator. “We made every ¼ inch count in this small space,” designer Michelle said. “Having the ability to custom size the cabinetry was the only way to achieve this.”
“The kitchen essentially was designed around the Heartland Vintage range and oven,” says Michelle. A classic appliance that combines nostalgic beauty and craftsmanship for modern cooking, with nickel plated trim and elegantly shaped handles and legs; the not to miss range is a striking focal point of the entire room and an engaging conversation piece.
Granite countertops in Kodiak Satin with subtle veining kept with the old-world style. The delicate porcelain La Vie Crackle Sonoma tile kitchen backsplash compliments the home’s style perfectly. A handcrafted passthrough designed to show off Peggy’s fine china was custom built by project carpenters Justin Davis and Jeff Dallain to physically and visually open the space. Additional storage was created in the custom panty room with Latte Edinburg cabinets, hand-made weathered wood shelving with authentic black iron brackets, and an intricate tin copper ceiling.
Peggy and Curtis loved the idea of adding a Vermont stove to make the hearth-room not only functional, but a truly beckoning place to be. A stunning Bordeaux red Vermont Castings Stove with crisp black ventilation was chosen and combined with the authentic reclaimed Chicago brick wall. Advance’s talented carpenters custom-built elegant weathered shelves to house family memorabilia, installed carefully chosen barn sconces, and made the hearth room an inviting place to relax with a cup of coffee and a good book.
“Peggy and Curtis’ project was so much fun to work on. Creating a space that looks and feels like it always belonged in this beautiful old Victorian home is a designer’s dream. To see the delight in their faces when they saw the design details coming together truly made it worth the time and effort that went into making the very compact kitchen space work”, said Michelle. “The result is an amazing custom kitchen, packed with functionality in every inch, nook and cranny!” exclaims Michelle.
The renovation didn’t end with the kitchen. New Pella windows were added to help lessen the drafts. The removal of the original windows and trim necessitated the re-creation of hand-made corbels and trim details no longer available today. The talented carpenter team came to the rescue, crafting new pieces and masterfully finishing them as if they were always there. New custom gutters were formed and installed with a front entry rework necessary to accommodate the changes.
The whole house functions better, but it still feels like the original 1891 home. “From start to finish it’s just a much better space than we used to have,” Peggy said. “Jeff and Justin were amazing.” Curtis added; “We were lucky to find Advance Design, because they really came through for us. I loved that they had everything in house, anything you needed to have done, they could do it”.
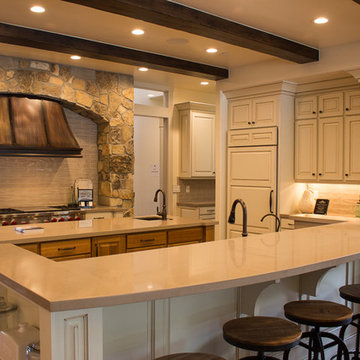
Idéer för stora amerikanska kök, med en rustik diskho, luckor med upphöjd panel, skåp i slitet trä, bänkskiva i kvarts, beige stänkskydd, stänkskydd i keramik, rostfria vitvaror, mörkt trägolv och flera köksöar
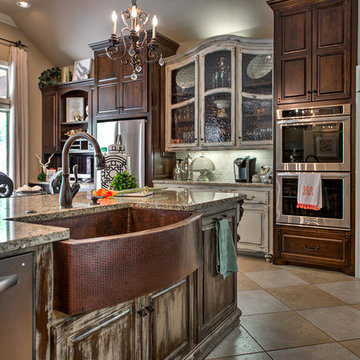
Bild på ett stort vintage kök, med en rustik diskho, luckor med upphöjd panel, skåp i slitet trä, granitbänkskiva, beige stänkskydd, stänkskydd i travertin, rostfria vitvaror, klinkergolv i porslin, en köksö och beiget golv
1 271 foton på parallellkök, med skåp i slitet trä
2