6 934 foton på parallellkök, med stänkskydd i marmor
Sortera efter:Populärt i dag
61 - 80 av 6 934 foton
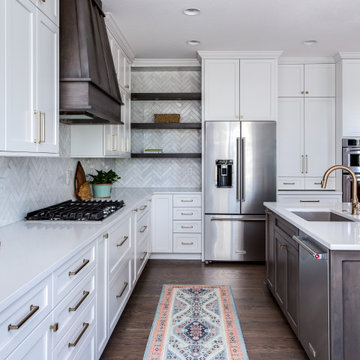
Omega Cabinets: Puritan door style, Pearl White Paint, Paint MDF door
Heartwood: Alder Wood, Stained with Glaze (floating shelves, island, hood)
Inredning av ett klassiskt stort vit vitt kök, med en undermonterad diskho, skåp i shakerstil, vita skåp, bänkskiva i kvarts, beige stänkskydd, stänkskydd i marmor, rostfria vitvaror, mellanmörkt trägolv, en köksö och brunt golv
Inredning av ett klassiskt stort vit vitt kök, med en undermonterad diskho, skåp i shakerstil, vita skåp, bänkskiva i kvarts, beige stänkskydd, stänkskydd i marmor, rostfria vitvaror, mellanmörkt trägolv, en köksö och brunt golv

Exempel på ett modernt grå grått kök, med en enkel diskho, släta luckor, skåp i ljust trä, marmorbänkskiva, grått stänkskydd, stänkskydd i marmor, svarta vitvaror, ljust trägolv, en köksö och brunt golv

Bild på ett stort vintage vit vitt kök, med en undermonterad diskho, vita skåp, bänkskiva i kvarts, grått stänkskydd, stänkskydd i marmor, rostfria vitvaror, ljust trägolv, flera köksöar, beiget golv och luckor med infälld panel

Chipper Hatter Photography
Inredning av ett modernt stort vit vitt parallellkök, med en undermonterad diskho, släta luckor, vita skåp, marmorbänkskiva, vitt stänkskydd, stänkskydd i marmor, rostfria vitvaror, ljust trägolv, en köksö och beiget golv
Inredning av ett modernt stort vit vitt parallellkök, med en undermonterad diskho, släta luckor, vita skåp, marmorbänkskiva, vitt stänkskydd, stänkskydd i marmor, rostfria vitvaror, ljust trägolv, en köksö och beiget golv
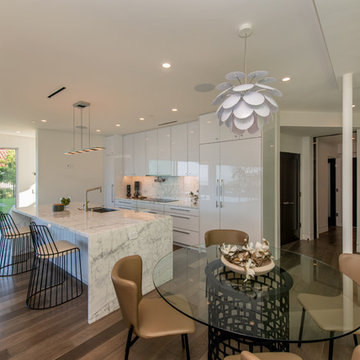
Inspiration för mellanstora moderna vitt kök, med släta luckor, vita skåp, marmorbänkskiva, vitt stänkskydd, stänkskydd i marmor, integrerade vitvaror, en köksö, brunt golv, en undermonterad diskho och mörkt trägolv

Дизайнер интерьера - Татьяна Архипова, фото - Михаил Лоскутов
Idéer för att renovera ett litet vintage vit vitt parallellkök, med en undermonterad diskho, luckor med infälld panel, grå skåp, bänkskiva i kvarts, vitt stänkskydd, stänkskydd i marmor, rostfria vitvaror, mellanmörkt trägolv, en köksö och grått golv
Idéer för att renovera ett litet vintage vit vitt parallellkök, med en undermonterad diskho, luckor med infälld panel, grå skåp, bänkskiva i kvarts, vitt stänkskydd, stänkskydd i marmor, rostfria vitvaror, mellanmörkt trägolv, en köksö och grått golv

By incorporating smaller appliances and custom-built pieces, the space feels larger, everything fits and the newly imagined spaces feel airy and light. We installed a Lacanche Cormatin and accented the black of the range with a slab of absolutely stunning Statuario marble with dramatic gray and black veining. Our built-in 24" fridge allows the working side of the kitchen to function as if it's twice as largePhoto by Wynne Earle Photography

Anna Stathaki
Skandinavisk inredning av ett stort grå grått kök, med en integrerad diskho, släta luckor, grå skåp, marmorbänkskiva, grått stänkskydd, stänkskydd i marmor, svarta vitvaror, betonggolv, en köksö och grått golv
Skandinavisk inredning av ett stort grå grått kök, med en integrerad diskho, släta luckor, grå skåp, marmorbänkskiva, grått stänkskydd, stänkskydd i marmor, svarta vitvaror, betonggolv, en köksö och grått golv
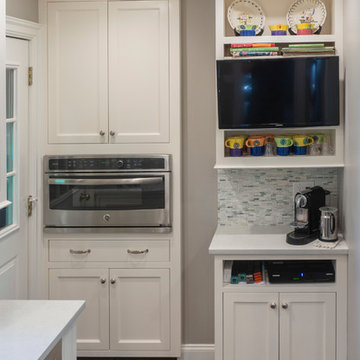
A small closet area is used for oven cabinet space. Aware of limited entryway space, we were still able to create a coffee station and TV area, tucked in the corner with shallow 9" deep upper and 16" deep base cabinets.
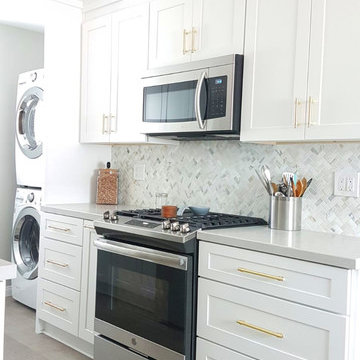
Idéer för funkis grått parallellkök, med en undermonterad diskho, skåp i shakerstil, vita skåp, grått stänkskydd, stänkskydd i marmor, rostfria vitvaror, en halv köksö och grått golv
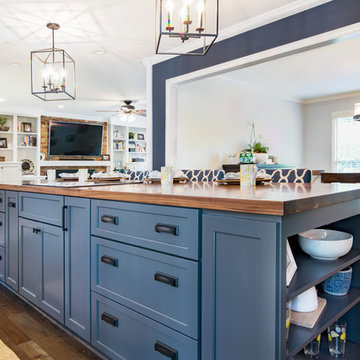
Krista Cox Studios
Inspiration för ett mellanstort maritimt grå grått kök, med en enkel diskho, släta luckor, bänkskiva i kvarts, grått stänkskydd, stänkskydd i marmor, rostfria vitvaror, mörkt trägolv, en köksö och brunt golv
Inspiration för ett mellanstort maritimt grå grått kök, med en enkel diskho, släta luckor, bänkskiva i kvarts, grått stänkskydd, stänkskydd i marmor, rostfria vitvaror, mörkt trägolv, en köksö och brunt golv

The old kitchen and pantry spaces were combined to create this spacious work area for the owner who is a renowned chef. Robert Vente Photography
Inspiration för ett avskilt, mellanstort vintage grå grått parallellkök, med en rustik diskho, skåp i shakerstil, vita skåp, marmorbänkskiva, grått stänkskydd, stänkskydd i marmor, rostfria vitvaror, vinylgolv och flerfärgat golv
Inspiration för ett avskilt, mellanstort vintage grå grått parallellkök, med en rustik diskho, skåp i shakerstil, vita skåp, marmorbänkskiva, grått stänkskydd, stänkskydd i marmor, rostfria vitvaror, vinylgolv och flerfärgat golv
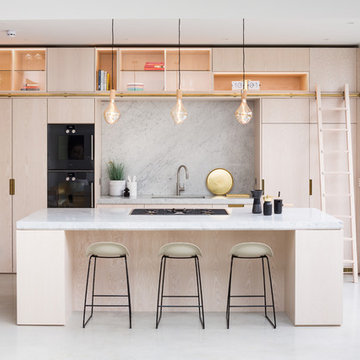
Adam Scott
Idéer för att renovera ett avskilt, mellanstort funkis parallellkök, med en undermonterad diskho, släta luckor, skåp i ljust trä, marmorbänkskiva, grått stänkskydd, stänkskydd i marmor, svarta vitvaror, en köksö och vitt golv
Idéer för att renovera ett avskilt, mellanstort funkis parallellkök, med en undermonterad diskho, släta luckor, skåp i ljust trä, marmorbänkskiva, grått stänkskydd, stänkskydd i marmor, svarta vitvaror, en köksö och vitt golv

The perfect modern kitchen with a double island. The stainless steel hood above the modern island is high enough to function yet not obstruct the views. The dark wood grain cabinetry contrast the light white tile floors and marble looking backsplash. Countertops are Ceasarstone Frosty Carrena. Photo by Tripp Smith

The client hired Swati Goorha Designs after they downsized from a 5 bedroom house to a smaller fixer-upper in Scotch Plains NJ. The main pain point of the house was an awkward circulation flow and a tiny dated kitchen. Our clients love cooking and entertain often. The small kitchen was crowded with just two people in it, lacked ample prep space and storage. Additionally, there was no direct access to the kitchen from the main entrance. In order to get to the “Sitting room” the clients had to circulate through a tiny powder room off of the entry. The client had to circulate through the Living room, the formal Dining Room, to finally arrive at the Kitchen. The entire space was awkward, choppy and dark.
We assessed the existing space, our clients needs and wants, and designed a utilitarian kitchen to fit the client’s lifestyle, their entertaining habits, and their aesthetic sensibilities. We knocked down the wall between the kitchen and the family room to open the area, and made the entire space into one large kitchen. We designed an unusual custom angled island to maximize the use of space without infringing the circulation or the usability of the kitchen. The island can now accommodate 3-4 people for an intimate dinner or function as a food setup area for larger parties. The island also provides extra storage. We used dark kitchen cabinets with light backsplash, countertops, and floor to brighten the space and hide the inevitable pet hair from clients four dogs.
We moved the Dining Room into the earlier Sitting room. In order to improve the circulation in the home, we closed the entry through the powder room and knocked out a coat closet. This allowed direct access to the kitchen and created a more open and easy flowing space. Now the entire house is a bright, light-filled space, with natural light and open circulation. Our client’s needs and wants have been satisfied!
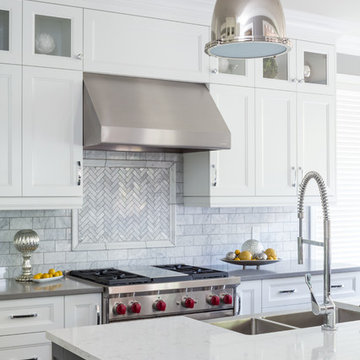
A classically elegant kitchen with modern, industrial touches. The juxtaposition of classic and modern is highlighted with the backsplash choices. Marble is a nod to classical finishing, but the subway and herringbone patterns are a contemporary interpretation of this style.
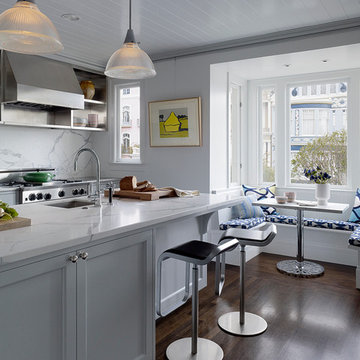
Bild på ett stort vintage kök, med vitt stänkskydd, en dubbel diskho, skåp i shakerstil, vita skåp, marmorbänkskiva, rostfria vitvaror, mörkt trägolv, en köksö och stänkskydd i marmor

Idéer för att renovera ett stort funkis grå grått kök, med en undermonterad diskho, släta luckor, svarta skåp, bänkskiva i kvartsit, vitt stänkskydd, stänkskydd i marmor, rostfria vitvaror, en köksö och grått golv

Photo: Aaron Leitz
Idéer för att renovera ett mellanstort, avskilt vintage parallellkök, med en rustik diskho, luckor med upphöjd panel, svarta skåp, marmorbänkskiva, vitt stänkskydd, mellanmörkt trägolv och stänkskydd i marmor
Idéer för att renovera ett mellanstort, avskilt vintage parallellkök, med en rustik diskho, luckor med upphöjd panel, svarta skåp, marmorbänkskiva, vitt stänkskydd, mellanmörkt trägolv och stänkskydd i marmor

Idéer för att renovera ett avskilt, litet vintage svart svart parallellkök, med en undermonterad diskho, skåp i shakerstil, träbänkskiva, stänkskydd i marmor, rostfria vitvaror och ljust trägolv
6 934 foton på parallellkök, med stänkskydd i marmor
4