9 038 foton på parallellkök, med stänkskydd i stenkakel
Sortera efter:
Budget
Sortera efter:Populärt i dag
41 - 60 av 9 038 foton
Artikel 1 av 3

Angle Eye Photography
Bild på ett mycket stort lantligt kök, med luckor med upphöjd panel, vita skåp, vitt stänkskydd, stänkskydd i stenkakel, rostfria vitvaror, marmorbänkskiva, mellanmörkt trägolv, en köksö, en rustik diskho och brunt golv
Bild på ett mycket stort lantligt kök, med luckor med upphöjd panel, vita skåp, vitt stänkskydd, stänkskydd i stenkakel, rostfria vitvaror, marmorbänkskiva, mellanmörkt trägolv, en köksö, en rustik diskho och brunt golv
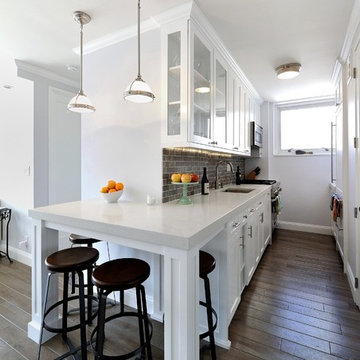
Galley kitchen in Midtown East Manhattan.
Hardwood flooring with white cabinetry and modern lighting.
KBR Design & Build
Foto på ett mellanstort vintage kök, med en integrerad diskho, luckor med upphöjd panel, vita skåp, bänkskiva i koppar, grått stänkskydd, stänkskydd i stenkakel, rostfria vitvaror och mellanmörkt trägolv
Foto på ett mellanstort vintage kök, med en integrerad diskho, luckor med upphöjd panel, vita skåp, bänkskiva i koppar, grått stänkskydd, stänkskydd i stenkakel, rostfria vitvaror och mellanmörkt trägolv
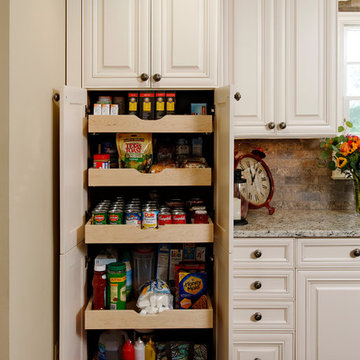
Bob Narod
Klassisk inredning av ett stort kök, med en undermonterad diskho, luckor med upphöjd panel, vita skåp, granitbänkskiva, flerfärgad stänkskydd, stänkskydd i stenkakel, rostfria vitvaror, en köksö, mellanmörkt trägolv och brunt golv
Klassisk inredning av ett stort kök, med en undermonterad diskho, luckor med upphöjd panel, vita skåp, granitbänkskiva, flerfärgad stänkskydd, stänkskydd i stenkakel, rostfria vitvaror, en köksö, mellanmörkt trägolv och brunt golv
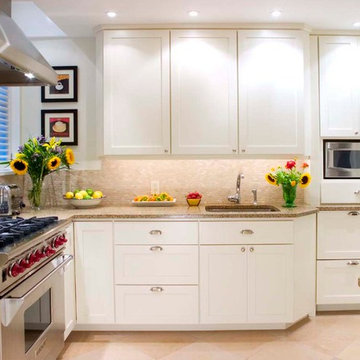
Voted best of Houzz 2014, 2015, 2016 & 2017!
Since 1974, Performance Kitchens & Home has been re-inventing spaces for every room in the home. Specializing in older homes for Kitchens, Bathrooms, Den, Family Rooms and any room in the home that needs creative storage solutions for cabinetry.
We offer color rendering services to help you see what your space will look like, so you can be comfortable with your choices! Our Design team is ready help you see your vision and guide you through the entire process!
Photography by: Juniper Wind Designs LLC
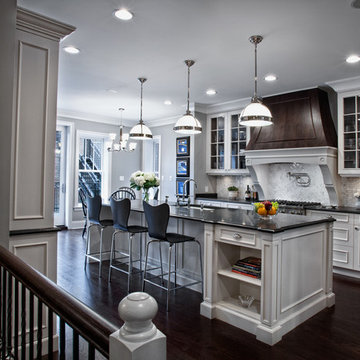
Custom Kitchen designed by TZS Design. We design our kitchens from the ground up without any standard cabinet size restrictions. One of our specialties is one of a kind hoods. We produce all construction documents and specifications necessary so your contractor and millworker can build the kitchen of your dreams.
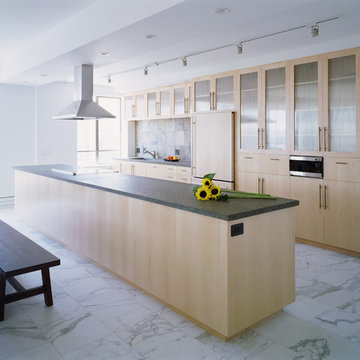
This project is about memory and transformation. The clients' upbringing in India and memories of the cool white Calacatta Oro floors of her grandfather's house 1960s highrise unit into an open plan that is both informal and luxurious. Marble and finely grained quartersawn maple create a simple aesthetic that runs in variations throughtout all of the rooms of this complete interior re-build. The use of waterjet cut, hand inlaid onyx lotus flowers creates an evocative entry.

Matthew Millman
Idéer för ett modernt grå kök, med en undermonterad diskho, släta luckor, skåp i ljust trä, bänkskiva i betong, grått stänkskydd, stänkskydd i stenkakel, integrerade vitvaror, ljust trägolv, en köksö och beiget golv
Idéer för ett modernt grå kök, med en undermonterad diskho, släta luckor, skåp i ljust trä, bänkskiva i betong, grått stänkskydd, stänkskydd i stenkakel, integrerade vitvaror, ljust trägolv, en köksö och beiget golv

This kitchen features two styles of custom cabinetry. One in black walnut and the other in a glossy white acrylic. Colorful Baltic-style backsplash adds vibrancy and contrast against the white and natural wood finishes. The center island countertop is made of white marble and the perimeter countertop is dark soapstone.
Photo Credit: Michael deLeon Photography

This beautiful custom cabinetry hutch, was designed with glass doors, glass shelves, bun feet and warm wood top to make it look and feel like a piece of furniture. It connects to the nearby kitchen and bar visually, but also stands on its own. Glass doors mimic the custom leaded glass doors on an adjacent bar, and reflect the lake beyond the adjacent window. In addition, the painted finish and stained wood top coordinates with the kitchen palette without matching it too closely. Photo by MIke Kaskel

Maureen Pasley
Inredning av ett klassiskt stort beige beige kök, med en undermonterad diskho, skåp i mellenmörkt trä, granitbänkskiva, vitt stänkskydd, stänkskydd i stenkakel, rostfria vitvaror, mellanmörkt trägolv, en köksö och brunt golv
Inredning av ett klassiskt stort beige beige kök, med en undermonterad diskho, skåp i mellenmörkt trä, granitbänkskiva, vitt stänkskydd, stänkskydd i stenkakel, rostfria vitvaror, mellanmörkt trägolv, en köksö och brunt golv

Exempel på ett klassiskt kök, med en dubbel diskho, skåp i shakerstil, vita skåp, bänkskiva i kvarts, beige stänkskydd, stänkskydd i stenkakel, rostfria vitvaror, mellanmörkt trägolv, flera köksöar och brunt golv

A British client requested an 'unfitted' look. Robinson Interiors was called in to help create a space that appeared built up over time, with vintage elements. For this kitchen reclaimed wood was used along with three distinctly different cabinet finishes (Stained Wood, Ivory, and Vintage Green), multiple hardware styles (Black, Bronze and Pewter) and two different backsplash tiles. We even used some freestanding furniture (A vintage French armoire) to give it that European cottage feel. A fantastic 'SubZero 48' Refrigerator, a British Racing Green Aga stove, the super cool Waterstone faucet with farmhouse sink all hep create a quirky, fun, and eclectic space! We also included a few distinctive architectural elements, like the Oculus Window Seat (part of a bump-out addition at one end of the space) and an awesome bronze compass inlaid into the newly installed hardwood floors. This bronze plaque marks a pivotal crosswalk central to the home's floor plan. Finally, the wonderful purple and green color scheme is super fun and definitely makes this kitchen feel like springtime all year round! Masterful use of Pantone's Color of the year, Ultra Violet, keeps this traditional cottage kitchen feeling fresh and updated.

Conceptually the Clark Street remodel began with an idea of creating a new entry. The existing home foyer was non-existent and cramped with the back of the stair abutting the front door. By defining an exterior point of entry and creating a radius interior stair, the home instantly opens up and becomes more inviting. From there, further connections to the exterior were made through large sliding doors and a redesigned exterior deck. Taking advantage of the cool coastal climate, this connection to the exterior is natural and seamless
Photos by Zack Benson

Michael deLeon Photography
Idéer för mellanstora lantliga kök, med luckor med infälld panel, vita skåp, bänkskiva i kvartsit, brunt stänkskydd, rostfria vitvaror, mellanmörkt trägolv, en köksö och stänkskydd i stenkakel
Idéer för mellanstora lantliga kök, med luckor med infälld panel, vita skåp, bänkskiva i kvartsit, brunt stänkskydd, rostfria vitvaror, mellanmörkt trägolv, en köksö och stänkskydd i stenkakel
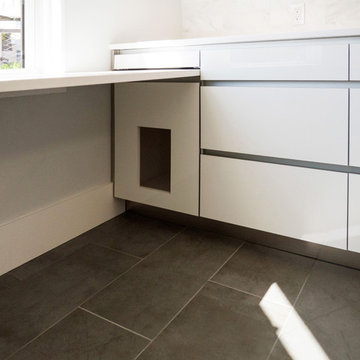
This concealed custom pet area keeps the cat's accessories out of sight, kitty litter box and all.
Modern inredning av ett mellanstort kök, med en dubbel diskho, släta luckor, vita skåp, bänkskiva i kvartsit, vitt stänkskydd, rostfria vitvaror, klinkergolv i porslin, en halv köksö och stänkskydd i stenkakel
Modern inredning av ett mellanstort kök, med en dubbel diskho, släta luckor, vita skåp, bänkskiva i kvartsit, vitt stänkskydd, rostfria vitvaror, klinkergolv i porslin, en halv köksö och stänkskydd i stenkakel
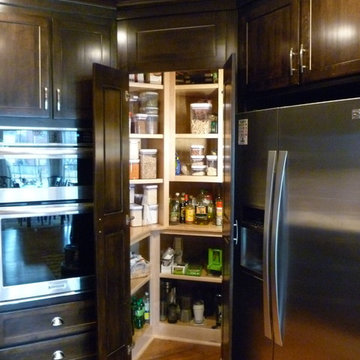
The cabinet doors to the right of the ovens open to a wonderful walk in pantry space. Adding a corner cabinet to a galley kitchen can really increase your pantry space.
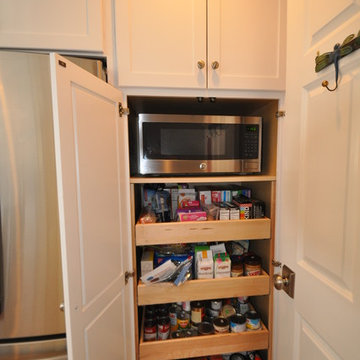
We added a fixed shelf in the pantry cabinet to provide a stable platform for the microwave.
We then added several rollout trays.
Inredning av ett klassiskt stort kök, med en rustik diskho, skåp i shakerstil, vita skåp, bänkskiva i kvarts, grått stänkskydd, stänkskydd i stenkakel, rostfria vitvaror, mellanmörkt trägolv och en köksö
Inredning av ett klassiskt stort kök, med en rustik diskho, skåp i shakerstil, vita skåp, bänkskiva i kvarts, grått stänkskydd, stänkskydd i stenkakel, rostfria vitvaror, mellanmörkt trägolv och en köksö
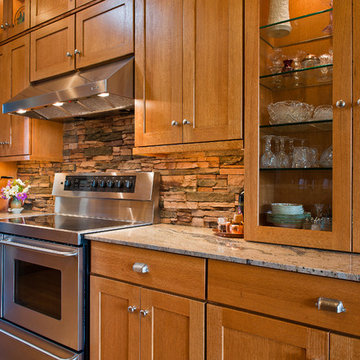
***Authorized Medallion Cabinetry Dealer***
Clean. Simple. Timeless. Mission lives up to its reputation in this beautiful kitchen. Featuring Medallion Cabinetry, Mission doorstyle in Quartersawn Oak with hazelnut stain. Photos by Zach Luellen Photography.

Natural cherry cabinets in a simple shaker door style flank a Bertazzoni range and hood with lots of personality. The subtle light blue ceiling is offset by the simple natural cherry crown molding.
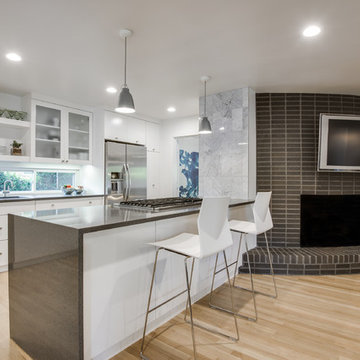
Foto på ett mellanstort nordiskt kök, med en undermonterad diskho, öppna hyllor, vita skåp, rostfria vitvaror, ljust trägolv, en köksö, bänkskiva i kvarts, grått stänkskydd och stänkskydd i stenkakel
9 038 foton på parallellkök, med stänkskydd i stenkakel
3