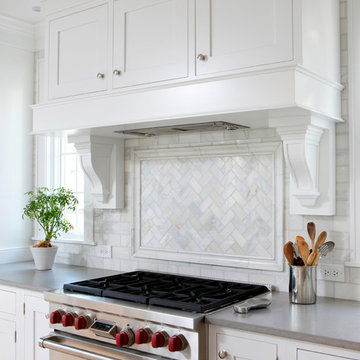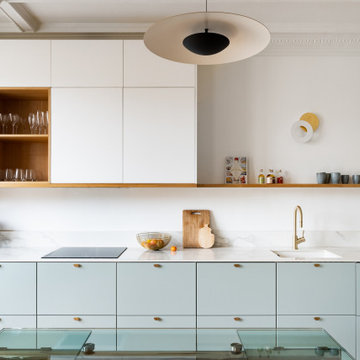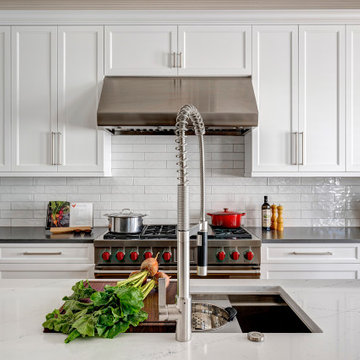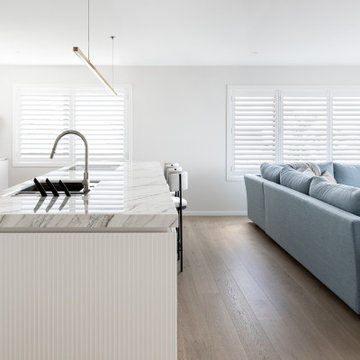170 888 foton på parallellkök
Sortera efter:
Budget
Sortera efter:Populärt i dag
121 - 140 av 170 888 foton
Artikel 1 av 3

Marble subway tiles in a herringbone pattern are an understated focal point above this range. Flanked by tall, vertical windows, this cooking space is flooded with natural light.
Learn more about the projects created by award winning Normandy Remodeling Designer Stephanie Bryant, CKD: http://www.normandyremodeling.com/stephaniebryant/

This 1920 Craftsman home was remodeled in the early 80’s where a large family room was added off the back of the home. This remodel utilized the existing back porch as part of the kitchen. The 1980’s remodel created two issues that were addressed in the current kitchen remodel:
1. The new family room (with 15’ ceilings) added a very contemporary feel to the home. As one walked from the dining room (complete with the original stained glass and built-ins with leaded glass fronts) through the kitchen, into the family room, one felt as if they were walking into an entirely different home.
2. The ceiling height change in the enlarged kitchen created an eyesore.
The designer addressed these 2 issues by creating a galley kitchen utilizing a mid-tone glazed finish on alder over an updated version of a shaker door. This door had wider styles and rails and a deep bevel framing the inset panel, thus incorporating the traditional look of the shaker door in a more contemporary setting. By having the crown molding stained with an espresso finish, the eye is drawn across the room rather than up, minimizing the different ceiling heights. The back of the bar (viewed from the dining room) further incorporates the same espresso finish as an accent to create a paneled effect (Photo #1). The designer specified an oiled natural maple butcher block as the counter for the eating bar. The lighting over the bar, from Rejuvenation Lighting, is a traditional shaker style, but finished in antique copper creating a new twist on an old theme.
To complete the traditional feel, the designer specified a porcelain farm sink with a traditional style bridge faucet with porcelain lever handles. For additional storage, a custom tall cabinet in a denim-blue washed finish was designed to store dishes and pantry items (Photo #2).
Since the homeowners are avid cooks, the counters along the wall at the cook top were made 30” deep. The counter on the right of the cook top is maple butcher block; the remainder of the countertops are Silver and Gold Granite. Recycling is very important to the homeowner, so the designer incorporated an insulated copper door in the backsplash to the right of the ovens, which allows the homeowner to put all recycling in a covered exterior location (Photo #3). The 4 X 8” slate subway tile is a modern play on a traditional theme found in Craftsman homes (Photo #4).
The new kitchen fits perfectly as a traditional transition when viewed from the dining, and as a contemporary transition when viewed from the family room.

Modern inredning av ett vit vitt parallellkök, med en undermonterad diskho, släta luckor, turkosa skåp och en köksö

Luxurious and modern kitchen. The standout feature is the large kitchen island with a striking marble countertop that appears to have dramatic veining patterns. The island has a sleek dark wood base with gold hardware accents.
The kitchen features a mix of light and dark cabinetry, with the light cabinets near the windows allowing natural light to brighten the space. The backsplash behind the dark cabinets has a decorative tiled pattern adding visual interest.
The ceiling has a unique wood beam design, and the lighting fixture above the island is a stylish grouping of white orb pendants. Large windows allow ample natural light to enter the space, and there are various decorative elements like vases with greenery and a breadbasket on the island countertop.
Overall, the kitchen exudes a modern yet warm ambiance, with thoughtful design elements and high-end finishes creating a luxurious and inviting cooking and entertaining space.

Idéer för att renovera ett mellanstort vintage grå grått kök, med en undermonterad diskho, luckor med infälld panel, vita skåp, bänkskiva i kvartsit, vitt stänkskydd, stänkskydd i tunnelbanekakel, integrerade vitvaror, ljust trägolv och en köksö

Bild på ett vintage kök, med en undermonterad diskho, blå skåp, granitbänkskiva, grått stänkskydd, vita vitvaror, vinylgolv och brunt golv

Kitchen with eat-in banquette
Klassisk inredning av ett svart svart kök, med en undermonterad diskho, skåp i shakerstil, gröna skåp, bänkskiva i kvartsit, vitt stänkskydd, stänkskydd i keramik, rostfria vitvaror, ljust trägolv och brunt golv
Klassisk inredning av ett svart svart kök, med en undermonterad diskho, skåp i shakerstil, gröna skåp, bänkskiva i kvartsit, vitt stänkskydd, stänkskydd i keramik, rostfria vitvaror, ljust trägolv och brunt golv

Foto på ett mellanstort lantligt beige kök, med en rustik diskho, skåp i shakerstil, beige skåp, bänkskiva i kvartsit, blått stänkskydd, stänkskydd i keramik, färgglada vitvaror, kalkstensgolv och beiget golv

Inredning av ett klassiskt beige beige parallellkök, med en rustik diskho, skåp i shakerstil, vita skåp, rostfria vitvaror, mellanmörkt trägolv, en köksö och brunt golv

Family kitchen area
Idéer för eklektiska grått kök, med släta luckor, blå skåp, grått stänkskydd, svarta vitvaror, betonggolv, en köksö och grått golv
Idéer för eklektiska grått kök, med släta luckor, blå skåp, grått stänkskydd, svarta vitvaror, betonggolv, en köksö och grått golv

Klassisk inredning av ett vit vitt kök, med en undermonterad diskho, skåp i shakerstil, grå skåp, bänkskiva i kvarts, flerfärgad stänkskydd, stänkskydd i marmor, mellanmörkt trägolv, en köksö och brunt golv

Foto på ett mellanstort funkis grå parallellkök, med en undermonterad diskho, släta luckor, grå skåp, stänkskydd med metallisk yta, spegel som stänkskydd, integrerade vitvaror, mellanmörkt trägolv, en halv köksö och brunt golv

Why choose engineered European oak flooring? It's not just flooring; it's an investment in lasting beauty and functionality. This stunning development chose from the Provincial Oak range by MarcKenzo Designer Flooring to complete their modern look.

Foto på ett funkis grå parallellkök, med släta luckor, skåp i mellenmörkt trä, grått stänkskydd, stänkskydd i sten, mellanmörkt trägolv, en köksö och brunt golv

Cucina bianca con ante lucide e top in quarzite. Zone a giorno di colore giallo. Il brand di quasta cucina è Veneta Cucine.
Foto di Simone Marulli
Idéer för små funkis vitt kök, med en undermonterad diskho, släta luckor, vita skåp, bänkskiva i kvarts, vitt stänkskydd, rostfria vitvaror, ljust trägolv och beiget golv
Idéer för små funkis vitt kök, med en undermonterad diskho, släta luckor, vita skåp, bänkskiva i kvarts, vitt stänkskydd, rostfria vitvaror, ljust trägolv och beiget golv

Eklektisk inredning av ett svart svart parallellkök, med släta luckor, grå skåp, flerfärgad stänkskydd, svarta vitvaror, mellanmörkt trägolv, en halv köksö och brunt golv

Inredning av ett lantligt grå grått parallellkök, med en undermonterad diskho, beige skåp, rostfria vitvaror, mörkt trägolv, en köksö och brunt golv

Coburg Frieze is a purified design that questions what’s really needed.
The interwar property was transformed into a long-term family home that celebrates lifestyle and connection to the owners’ much-loved garden. Prioritising quality over quantity, the crafted extension adds just 25sqm of meticulously considered space to our clients’ home, honouring Dieter Rams’ enduring philosophy of “less, but better”.
We reprogrammed the original floorplan to marry each room with its best functional match – allowing an enhanced flow of the home, while liberating budget for the extension’s shared spaces. Though modestly proportioned, the new communal areas are smoothly functional, rich in materiality, and tailored to our clients’ passions. Shielding the house’s rear from harsh western sun, a covered deck creates a protected threshold space to encourage outdoor play and interaction with the garden.
This charming home is big on the little things; creating considered spaces that have a positive effect on daily life.

Step into a sanctuary that dissolves the boundaries between indoors and out. With its vaulted ceilings, panoramic windows and beautifully crafted Tom Howley kitchen, this breathtaking extension has unequivocally become the soul of this historic Perthshire home.
Clever storage solutions like the slim pantry and bi-fold drinks bar offer stylish storage and easy access to everyday items as well as your favourite beverages. The large kitchen island allows guests to relax and socialise while the host serves up delicious food. The vaulted ceiling provides a dramatic effect, while the large glass doors at either end of the space flood the room with natural light, making this kitchen the perfect place to relax at any time of day.
170 888 foton på parallellkök
7
